Idées déco de salles de bain avec une douche à l'italienne et WC à poser
Trier par :
Budget
Trier par:Populaires du jour
121 - 140 sur 12 955 photos
1 sur 3

Exemple d'une salle de bain principale tendance en bois brun de taille moyenne avec un placard sans porte, un carrelage noir, des carreaux de porcelaine, un mur blanc, un sol en carrelage de porcelaine, une cabine de douche à porte battante, un plan de toilette beige, un banc de douche, meuble simple vasque, meuble-lavabo suspendu, un plafond voûté, un plan de toilette en quartz modifié, une douche à l'italienne, WC à poser, un lavabo encastré et un sol gris.

The goal was to open up this bathroom, update it, bring it to life! 123 Remodeling went for modern, but zen; rough, yet warm. We mixed ideas of modern finishes like the concrete floor with the warm wood tone and textures on the wall that emulates bamboo to balance each other. The matte black finishes were appropriate final touches to capture the urban location of this master bathroom located in Chicago’s West Loop.
https://123remodeling.com - Chicago Kitchen & Bath Remodeler

Cramped en-suite bathroom revived into airy spa-like sanctuary. Floor to ceiling cement-like geometric patterned tile contrasted with large-format subway and accented with black: faucets, shower systems (including a rain shower) , linear drain and accessories. Floating vanity w/drawers offers ample storage without taking up too much space.
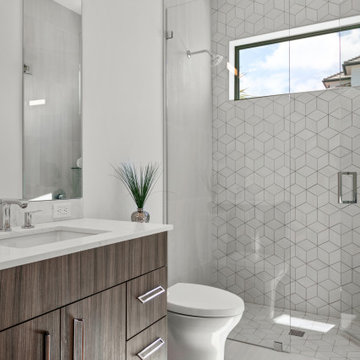
Réalisation d'une salle d'eau de taille moyenne avec un placard à porte plane, des portes de placard marrons, une douche à l'italienne, WC à poser, un carrelage blanc, des carreaux de porcelaine, un mur blanc, un sol en carrelage de porcelaine, un lavabo encastré, un plan de toilette en quartz modifié, un sol blanc, une cabine de douche à porte battante, un plan de toilette blanc, meuble simple vasque et meuble-lavabo suspendu.

Little did our homeowner know how much his inspiration for his master bathroom renovation might mean to him after the year of Covid 2020. Living in a land-locked state meant a lot of travel to partake in his love of scuba diving throughout the world. When thinking about remodeling his bath, it was only natural for him to want to bring one of his favorite island diving spots home. We were asked to create an elegant bathroom that captured the elements of the Caribbean with some of the colors and textures of the sand and the sea.
The pallet fell into place with the sourcing of a natural quartzite slab for the countertop that included aqua and deep navy blues accented by coral and sand colors. Floating vanities in a sandy, bleached wood with an accent of louvered shutter doors give the space an open airy feeling. A sculpted tub with a wave pattern was set atop a bed of pebble stone and beneath a wall of bamboo stone tile. A tub ledge provides access for products.
The large format floor and shower tile (24 x 48) we specified brings to mind the trademark creamy white sand-swept swirls of Caribbean beaches. The walk-in curbless shower boasts three shower heads with a rain head, standard shower head, and a handheld wand near the bench toped in natural quartzite. Pebble stone finishes the floor off with an authentic nod to the beaches for the feet.
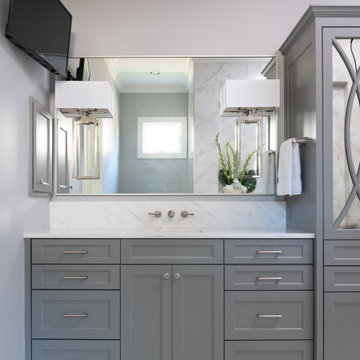
The 43" high vanity is perfect for the 6'-4" hubby. the sconces seem to float on the framed mirror. Wall mounted faucets keep the countertops sleek and clean.

Guest Bathroom remodel in North Fork vacation house. The stone floor flows straight through to the shower eliminating the need for a curb. A stationary glass panel keeps the water in and eliminates the need for a door. Mother of pearl tile on the long wall with a recessed niche creates a soft focal wall.
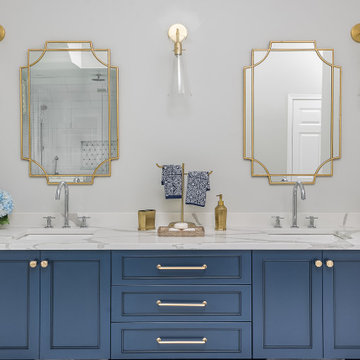
This modern bathroom design in Cohasset is a striking, stylish room with a Tedd Wood Luxury Line Cabinetry Monticello door style vanity in a vibrant blue finish with black glaze that includes both open and closed storage. The cabinet finish is beautifully contrasted by an Alleanza Calacatta Bettogli polished countertop, with the sills, built in shower bench and back splash all using the same material supplied by Boston Bluestone. Atlas Hardwares Elizabeth Collection in warm brass is the perfect hardware to complement the blue cabinetry in this vibrant bathroom remodel, along with the Kate & Laurel Minuette 24 x 36 mirror in gold and Mitzi Anya wall sconces in brass. The vanity space includes two Kohler Archer undermount sinks with Grohe Atrio collection faucets. The freestanding Victoria + Albert Trivento bathtub pairs with a Grohe Atrio floor mounted tub faucet. The tub area includes a custom designed archway and recessed shelves that make this a stunning focal point in the bathroom design. The custom alcove shower enclosure includes a built in bench, corner shelves, and accent tiled niche, along with Grohe standard and handheld showerheads. The tile selections from MSI are both a practical and stylish element of this design with Dymo Stripe White 12 x 24 glossy tile on the shower walls, Bianco Dolomite Pinwheel polished tile for the niche, and Georama Grigio polished tile for the shower floor. The bathroom floor is Bianco Dolomite 12 x 24 polished tile. Every element of this bathroom design works together to create a stunning, vibrant space.

Main Bathroom
Idée de décoration pour une petite salle de bain vintage en bois brun pour enfant avec un placard en trompe-l'oeil, une baignoire indépendante, une douche à l'italienne, WC à poser, un carrelage bleu, des carreaux de porcelaine, un mur blanc, un sol en carrelage de céramique, une vasque, un plan de toilette en quartz modifié, un sol noir, une cabine de douche à porte battante et un plan de toilette blanc.
Idée de décoration pour une petite salle de bain vintage en bois brun pour enfant avec un placard en trompe-l'oeil, une baignoire indépendante, une douche à l'italienne, WC à poser, un carrelage bleu, des carreaux de porcelaine, un mur blanc, un sol en carrelage de céramique, une vasque, un plan de toilette en quartz modifié, un sol noir, une cabine de douche à porte battante et un plan de toilette blanc.
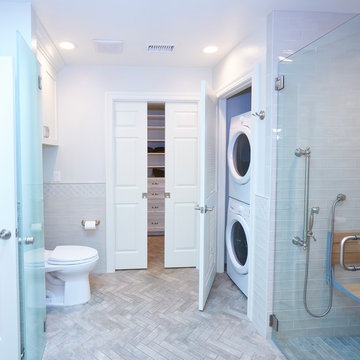
We designed this bathroom in collaboration with Keely Brewer to create a space that allows the clients to tend to their personal care in a beautiful space with the greatest accessibility.
Jeff Gray Photographer
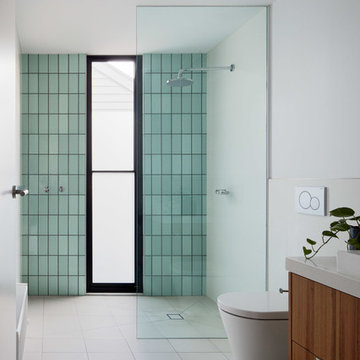
Tatjana Plitt
Réalisation d'une petite salle d'eau design en bois brun avec un placard à porte plane, un carrelage vert, des carreaux de céramique, un mur blanc, un sol en carrelage de céramique, un lavabo posé, un plan de toilette en quartz modifié, un sol beige, aucune cabine, un plan de toilette blanc, une douche à l'italienne et WC à poser.
Réalisation d'une petite salle d'eau design en bois brun avec un placard à porte plane, un carrelage vert, des carreaux de céramique, un mur blanc, un sol en carrelage de céramique, un lavabo posé, un plan de toilette en quartz modifié, un sol beige, aucune cabine, un plan de toilette blanc, une douche à l'italienne et WC à poser.
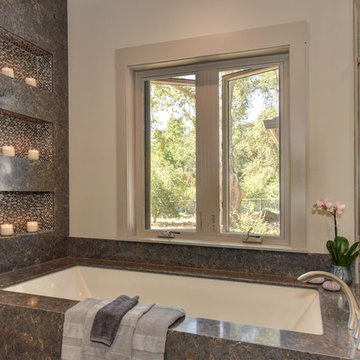
Glenn Rose Real Estate Photography
Aménagement d'une grande salle de bain principale classique en bois brun avec un placard à porte shaker, une baignoire encastrée, une douche à l'italienne, WC à poser, un carrelage gris, des carreaux de porcelaine, un mur gris, un sol en carrelage de porcelaine, un lavabo encastré, un plan de toilette en quartz modifié, un sol gris, une cabine de douche à porte battante et un plan de toilette multicolore.
Aménagement d'une grande salle de bain principale classique en bois brun avec un placard à porte shaker, une baignoire encastrée, une douche à l'italienne, WC à poser, un carrelage gris, des carreaux de porcelaine, un mur gris, un sol en carrelage de porcelaine, un lavabo encastré, un plan de toilette en quartz modifié, un sol gris, une cabine de douche à porte battante et un plan de toilette multicolore.

Curbless, open shower enclosure with Crossville 12 x 24 herringbone porcelain tile flooring.
Helynn Ospina Photography.
Exemple d'une salle d'eau tendance de taille moyenne avec un placard à porte plane, des portes de placard grises, une douche à l'italienne, WC à poser, un carrelage blanc, des carreaux de céramique, un mur gris, un sol en carrelage de céramique, un lavabo encastré, un plan de toilette en onyx, un sol gris et aucune cabine.
Exemple d'une salle d'eau tendance de taille moyenne avec un placard à porte plane, des portes de placard grises, une douche à l'italienne, WC à poser, un carrelage blanc, des carreaux de céramique, un mur gris, un sol en carrelage de céramique, un lavabo encastré, un plan de toilette en onyx, un sol gris et aucune cabine.
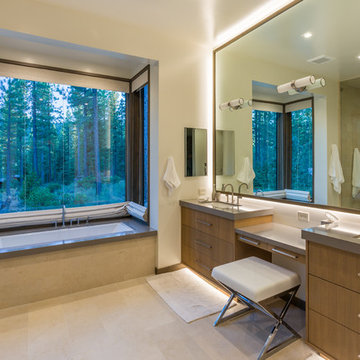
Spacious Master Bath has large steam shower, WC, sunken tub and extra large vanity. Photo by Vance Fox
Inspiration pour une grande salle de bain principale design avec un placard à porte plane, des portes de placard marrons, une baignoire encastrée, une douche à l'italienne, WC à poser, un carrelage beige, du carrelage en travertin, un mur blanc, un sol en calcaire, un lavabo encastré, un plan de toilette en quartz modifié, un sol beige et une cabine de douche à porte battante.
Inspiration pour une grande salle de bain principale design avec un placard à porte plane, des portes de placard marrons, une baignoire encastrée, une douche à l'italienne, WC à poser, un carrelage beige, du carrelage en travertin, un mur blanc, un sol en calcaire, un lavabo encastré, un plan de toilette en quartz modifié, un sol beige et une cabine de douche à porte battante.
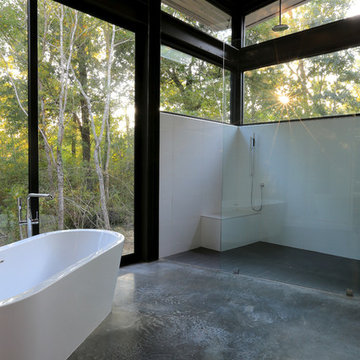
New master bath addition overlooking wooded setting with generous morning daylight to make the space bright and welcoming.
Mark Schatz
Idées déco pour une salle de bain principale moderne en bois foncé de taille moyenne avec un placard à porte plane, une baignoire indépendante, une douche à l'italienne, WC à poser, un carrelage blanc, des carreaux de céramique, un mur blanc, sol en béton ciré, un lavabo encastré, un plan de toilette en quartz modifié, un sol gris et aucune cabine.
Idées déco pour une salle de bain principale moderne en bois foncé de taille moyenne avec un placard à porte plane, une baignoire indépendante, une douche à l'italienne, WC à poser, un carrelage blanc, des carreaux de céramique, un mur blanc, sol en béton ciré, un lavabo encastré, un plan de toilette en quartz modifié, un sol gris et aucune cabine.
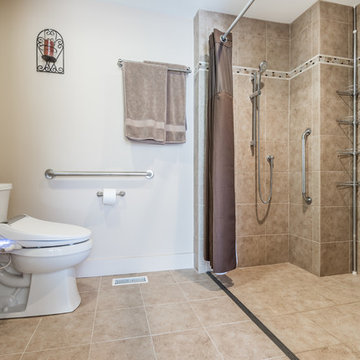
Inspiration pour une salle de bain principale traditionnelle de taille moyenne avec une douche à l'italienne, WC à poser, un carrelage beige, un mur blanc, une cabine de douche avec un rideau, un placard à porte persienne, des portes de placard blanches, des carreaux de porcelaine, un sol en carrelage de porcelaine et un lavabo intégré.
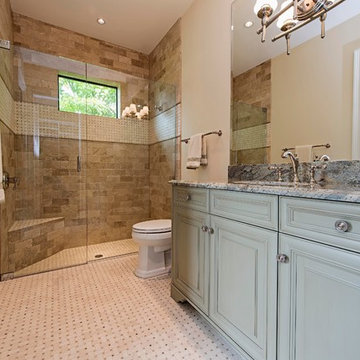
Idées déco pour une salle de bain méditerranéenne de taille moyenne avec une baignoire indépendante, WC à poser, un carrelage multicolore, un carrelage de pierre, un mur beige, un lavabo encastré, un placard en trompe-l'oeil, des portes de placards vertess, une douche à l'italienne, un sol en carrelage de terre cuite et un plan de toilette en granite.
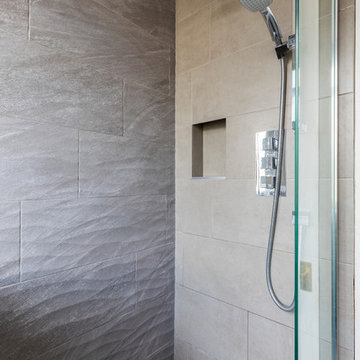
Exemple d'une petite salle d'eau tendance avec un placard sans porte, des portes de placard beiges, une douche à l'italienne, WC à poser, un carrelage beige, un carrelage de pierre, un mur beige, un sol en carrelage de céramique, un lavabo suspendu et un plan de toilette en carrelage.
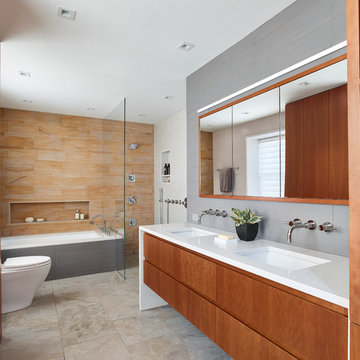
A large custom cherry double-vanity and matching custom millwork provide ample storage for the client as well as add a warmth to the space. A recessed medicine cabinet with custom matching frame adds to the storage and provides a hint of the views and natural light from the windows. © Jeffrey Totaro, photographer
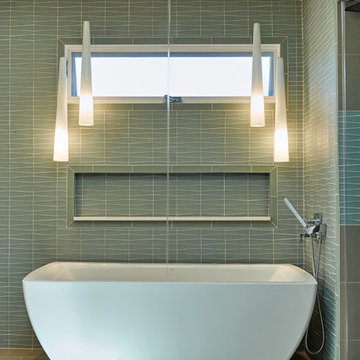
Sea glass colored tile adorns entire wall. Tub flanked by 2 long glass pendants creates a dramatic and romantic feeling when dimmer is low.
Idée de décoration pour une salle de bain principale design en bois foncé de taille moyenne avec un placard à porte plane, une baignoire indépendante, une douche à l'italienne, WC à poser, un carrelage vert, un carrelage en pâte de verre, un mur gris, un sol en carrelage de porcelaine, un lavabo encastré et un plan de toilette en quartz modifié.
Idée de décoration pour une salle de bain principale design en bois foncé de taille moyenne avec un placard à porte plane, une baignoire indépendante, une douche à l'italienne, WC à poser, un carrelage vert, un carrelage en pâte de verre, un mur gris, un sol en carrelage de porcelaine, un lavabo encastré et un plan de toilette en quartz modifié.
Idées déco de salles de bain avec une douche à l'italienne et WC à poser
7