Idées déco de salles de bain avec une douche double et parquet clair
Trier par :
Budget
Trier par:Populaires du jour
1 - 20 sur 413 photos
1 sur 3

Charming and timeless, 5 bedroom, 3 bath, freshly-painted brick Dutch Colonial nestled in the quiet neighborhood of Sauer’s Gardens (in the Mary Munford Elementary School district)! We have fully-renovated and expanded this home to include the stylish and must-have modern upgrades, but have also worked to preserve the character of a historic 1920’s home. As you walk in to the welcoming foyer, a lovely living/sitting room with original fireplace is on your right and private dining room on your left. Go through the French doors of the sitting room and you’ll enter the heart of the home – the kitchen and family room. Featuring quartz countertops, two-toned cabinetry and large, 8’ x 5’ island with sink, the completely-renovated kitchen also sports stainless-steel Frigidaire appliances, soft close doors/drawers and recessed lighting. The bright, open family room has a fireplace and wall of windows that overlooks the spacious, fenced back yard with shed. Enjoy the flexibility of the first-floor bedroom/private study/office and adjoining full bath. Upstairs, the owner’s suite features a vaulted ceiling, 2 closets and dual vanity, water closet and large, frameless shower in the bath. Three additional bedrooms (2 with walk-in closets), full bath and laundry room round out the second floor. The unfinished basement, with access from the kitchen/family room, offers plenty of storage.

Cette image montre une salle de bain principale traditionnelle de taille moyenne avec un placard à porte shaker, des portes de placard beiges, une baignoire en alcôve, une douche double, WC à poser, un carrelage blanc, du carrelage en marbre, un mur blanc, parquet clair, un lavabo encastré, un plan de toilette en quartz modifié, un sol blanc, une cabine de douche à porte battante, un plan de toilette blanc, un banc de douche, meuble double vasque et meuble-lavabo encastré.
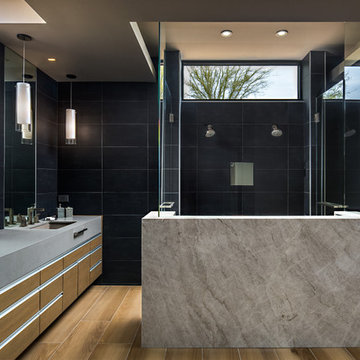
Idées déco pour une salle de bain principale contemporaine en bois brun avec un placard à porte plane, une douche double, un carrelage noir, parquet clair, un lavabo encastré, un sol beige, un plan de toilette gris, un mur blanc et une cabine de douche à porte battante.
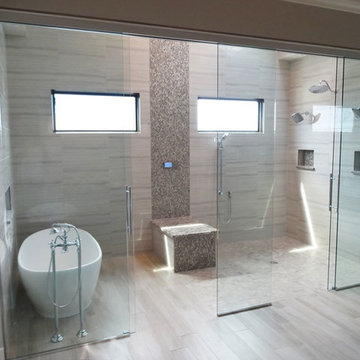
This amazing wet room earned a first place award at the 2017 Calvalcade Tour of Homes in Naperville, IL! The trackless sliding glass shower doors allow for clean lines and more space.

A bookshelf to the left of the Victoria + Albert soaking tub in the master bathroom acts as a library, provides towel storage, and houses a pullout hamper. The walls and countertops are honed Crema Marfil marble to create a calming environment.
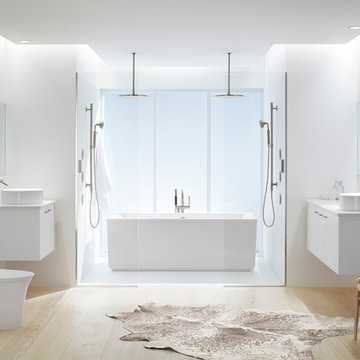
Réalisation d'une salle de bain principale minimaliste de taille moyenne avec un placard à porte plane, des portes de placard blanches, une baignoire indépendante, une douche double, WC à poser, un mur blanc, parquet clair, une vasque et un plan de toilette en surface solide.

This was an update from a combination Tub/Shower Bath into a more modern walk -in Shower. We used a sliding barn door shower enclosure and a sleek large tile with a metallic pencil trim to give this outdated bathroom a much needed refresh. We also incorporated a laminate wood wall to coordinate with the tile. The floating shelves helped to add texture and a beautiful point of focus. The vanity is floating above the floor with a mix of drawers and open shelving for storage.
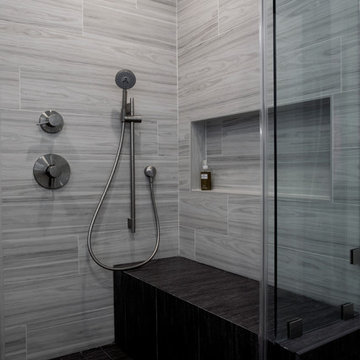
A once small enclosed Jack and Jill bathroom that was connected to the master bedroom and to the hallway completely rebuilt to become the master bathroom as part of an open floor design with the master bedroom.
2 walk-in closets (his and hers) with frosted glass bi-fold doors, the wood flooring of the master bedroom continues into the bathroom space, a nice sized 72" wall mounted vanity wood finish vanity picks up the wood grains of the floor and a huge side to side LED mirror gives a great depth effect.
The huge master shower can easily accommodate 2 people with dark bamboo printed porcelain tile for the floor and bench and a light gray stripped rectangular tiled walls gives an additional feeling of space.
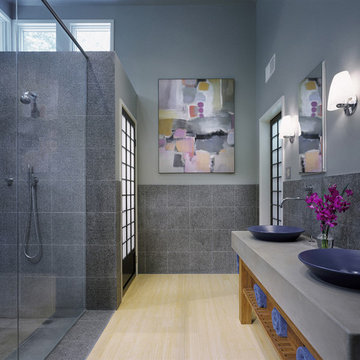
WINDOW BOXES: A row of remote-controlled clerestory windows wrap around the shower wall, flooding the stall and adjacent toilet area with light.
Master suite photograph that was part of an addition. Photography by Maxwell MacKenzie.

Exemple d'une grande salle de bain principale tendance avec un placard à porte plane, des portes de placard blanches, une baignoire indépendante, une douche double, WC à poser, un carrelage blanc, des carreaux de céramique, un mur blanc, parquet clair, une vasque, un plan de toilette en surface solide, un sol beige et aucune cabine.
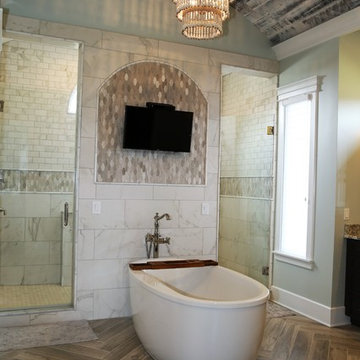
Réalisation d'une grande salle de bain principale design en bois foncé avec un placard en trompe-l'oeil, une baignoire indépendante, une douche double, WC séparés, un carrelage blanc, du carrelage en marbre, un mur vert, parquet clair, un lavabo encastré et un plan de toilette en granite.
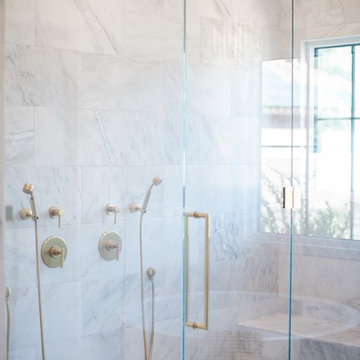
Inspiration pour une salle de bain principale design de taille moyenne avec un placard à porte shaker, des portes de placard grises, un bain japonais, une douche double, WC à poser, un carrelage blanc, du carrelage en marbre, un mur blanc, parquet clair, un lavabo encastré, un plan de toilette en marbre, un sol marron, une cabine de douche à porte battante et un plan de toilette blanc.
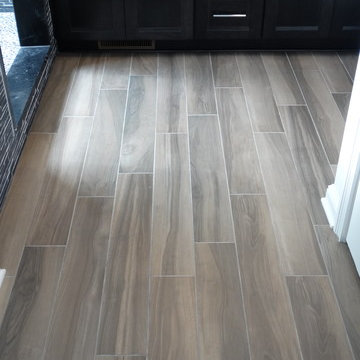
This Cleveland West side remodel in Rocky River includes the basement home bar, master bathroom and bedroom, and the kitchen.
The basement bar is fully equipped with a wine cooler, sink, granite countertops, and a custom built wine rack.
The master bathroom has a beautiful double slate tile shower with a pebble stone base. The heated light hardwood floors are a great accent to the dark hardwood cabinets and granite countertop.
The master bedroom has been finished with hardwood floors and new closet shelving.
What was once an enclosed kitchen has been transformed in to a beautiful, open space. A wall has been removed, allowing for an open galley style kitchen at the heart of the first floor.
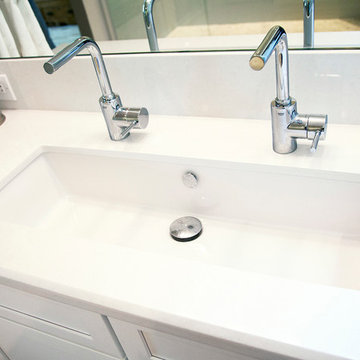
Beautiful Master Bath Features a modern look with a trough sink for two
Idée de décoration pour une salle de bain principale design de taille moyenne avec un lavabo encastré, un placard à porte shaker, des portes de placard blanches, un plan de toilette en quartz modifié, une douche double, un carrelage blanc, des carreaux de porcelaine, un mur blanc et parquet clair.
Idée de décoration pour une salle de bain principale design de taille moyenne avec un lavabo encastré, un placard à porte shaker, des portes de placard blanches, un plan de toilette en quartz modifié, une douche double, un carrelage blanc, des carreaux de porcelaine, un mur blanc et parquet clair.
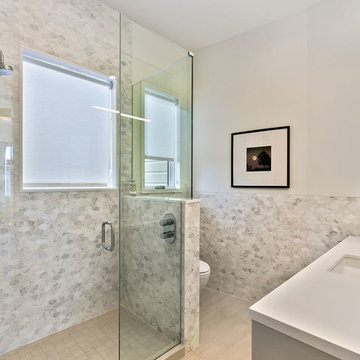
Idées déco pour une salle d'eau contemporaine de taille moyenne avec une douche double, WC à poser, un carrelage gris, du carrelage en marbre, un mur gris, parquet clair, un lavabo encastré, un plan de toilette en quartz modifié et une cabine de douche à porte battante.
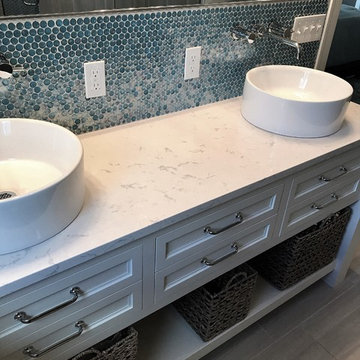
This homeowner recently remodeled their lake home. To add character to the kitchen, they used two finishes on the cabinets and two different quartz designs on the countertops. In this lake home you'll see Cambria Brittanicca quartz kitchen countertops on painted gray cabinets; and Cambria Carrick quartz on the painted soft white perimeter cabinets. Moving to the master bath, you'll find a painted white vanity with Cambria Swanbridge quartz tops and the lower level wet bar of painted gray cabinets with Cambria Oakmoor quartz.
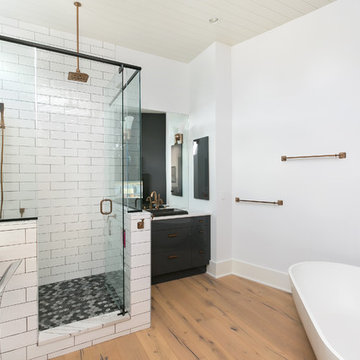
Patrick Brickman & Colin Voigt
Exemple d'une salle de bain principale moderne avec une douche double, un mur blanc, un lavabo posé, une baignoire indépendante, parquet clair, un placard à porte plane, des portes de placard noires, un carrelage blanc, un carrelage métro et un plan de toilette en quartz modifié.
Exemple d'une salle de bain principale moderne avec une douche double, un mur blanc, un lavabo posé, une baignoire indépendante, parquet clair, un placard à porte plane, des portes de placard noires, un carrelage blanc, un carrelage métro et un plan de toilette en quartz modifié.
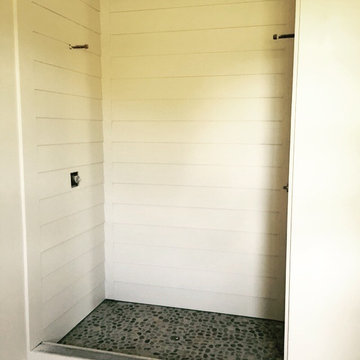
My husband built this shower. He layered Hardie Backer (joints and screws caulked with waterproof caulking) and Hardie Siding that had been sealed on all four sides with cement waterproofing. We then painted it with Sherwin Williams Duration Home.
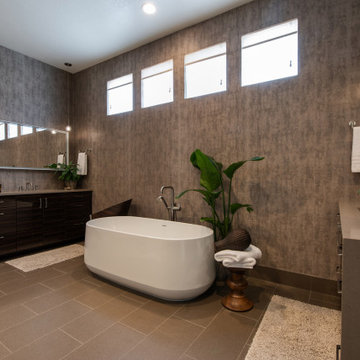
Spa-like master bathroom with freestanding tub, double vanities, large walk in double shower
Idées déco pour une salle de bain principale contemporaine en bois foncé de taille moyenne avec une baignoire indépendante, une douche double, un mur beige, parquet clair, un sol beige, une cabine de douche à porte battante, des toilettes cachées, meuble double vasque, meuble-lavabo encastré et du papier peint.
Idées déco pour une salle de bain principale contemporaine en bois foncé de taille moyenne avec une baignoire indépendante, une douche double, un mur beige, parquet clair, un sol beige, une cabine de douche à porte battante, des toilettes cachées, meuble double vasque, meuble-lavabo encastré et du papier peint.

Navy penny tile is a striking backdrop in this handsome guest bathroom. A mix of wood cabinetry with leather pulls enhances the masculine feel of the room while a smart toilet incorporates modern-day technology into this timeless bathroom.
Inquire About Our Design Services
http://www.tiffanybrooksinteriors.com Inquire about our design services. Spaced designed by Tiffany Brooks
Photo 2019 Scripps Network, LLC.
Idées déco de salles de bain avec une douche double et parquet clair
1