Idées déco de salles de bain avec une douche double et parquet clair
Trier par :
Budget
Trier par:Populaires du jour
101 - 120 sur 413 photos
1 sur 3
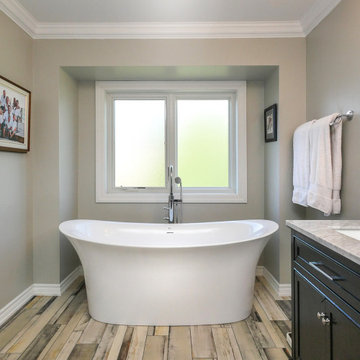
New double window combination with textured privacy glass we installed in this stunning bathroom. This large amazing primary bathroom with magnificent soaking tub looks outstanding with these two new windows, one a casement and the other a picture window. Get started replacing the windows in your house with Renewal by Andersen of Greater Toronto, serving most of Ontario.
We offer windows in a variety of styles -- Contact Us Today! 844-819-3040
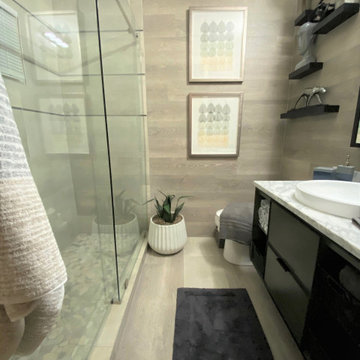
This was an update from a combination Tub/Shower Bath into a more modern walk -in Shower. We used a sliding barn door shower enclosure and a sleek large tile with a metallic pencil trim to give this outdated bathroom a much needed refresh. We also incorporated a laminate wood wall to coordinate with the tile. The floating shelves helped to add texture and a beautiful point of focus. The vanity is floating above the floor with a mix of drawers and open shelving for storage.
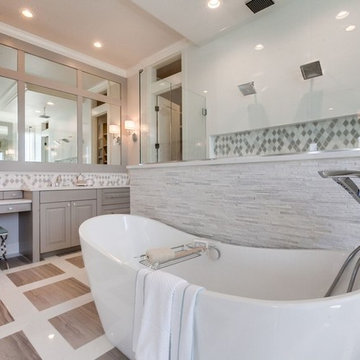
Inspiration pour une très grande salle de bain principale traditionnelle avec un placard avec porte à panneau surélevé, des portes de placard beiges, une baignoire indépendante, une douche double, un carrelage beige, un carrelage blanc, mosaïque, un mur blanc, parquet clair, un lavabo encastré, un plan de toilette en surface solide, un sol multicolore et une cabine de douche à porte battante.
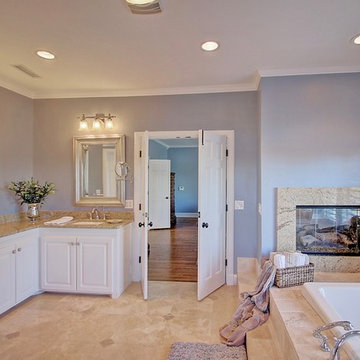
A complete renovation on Isle of Palms
Aménagement d'une salle d'eau bord de mer avec des portes de placard blanches, une douche double, WC à poser, un carrelage blanc, un mur beige, parquet clair, un lavabo de ferme et un plan de toilette en granite.
Aménagement d'une salle d'eau bord de mer avec des portes de placard blanches, une douche double, WC à poser, un carrelage blanc, un mur beige, parquet clair, un lavabo de ferme et un plan de toilette en granite.
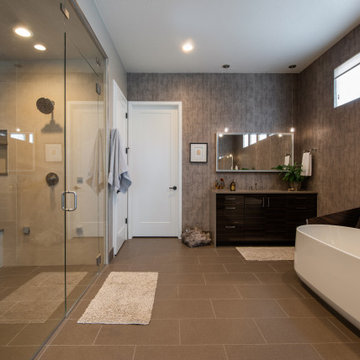
Spa-like master bathroom with freestanding tub, double vanities, large walk in double shower
Idée de décoration pour une salle de bain principale design en bois foncé de taille moyenne avec une baignoire indépendante, une douche double, un mur beige, parquet clair, un sol beige, une cabine de douche à porte battante, des toilettes cachées, meuble double vasque, meuble-lavabo encastré et du papier peint.
Idée de décoration pour une salle de bain principale design en bois foncé de taille moyenne avec une baignoire indépendante, une douche double, un mur beige, parquet clair, un sol beige, une cabine de douche à porte battante, des toilettes cachées, meuble double vasque, meuble-lavabo encastré et du papier peint.
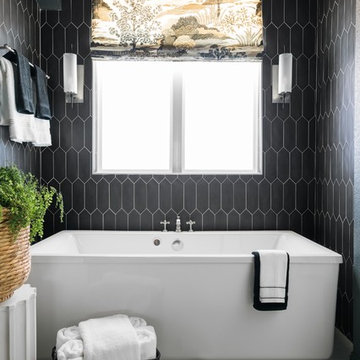
https://www.tiffanybrooksinteriors.com
Inquire About Our Design Services
https://www.tiffanybrooksinteriors.com Inquire About Our Design Services. Space designed by Tiffany Brooks.
Photos © 2019 Scripps Networks, LLC.
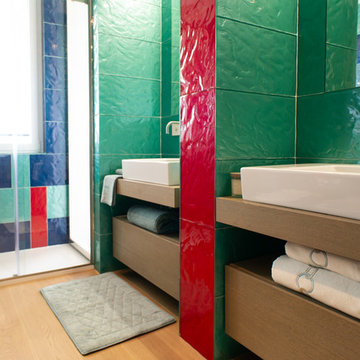
Il bagno padronale esalta il colore in tutte le sue sfaccettature. Funzionale, pratico ed eccentrico è dotato di un'ampia doccia con finestra che affaccia sulla mini piscina posizionata in terrazza. Inoltre, giocando sui concetti del voyeurism, la parete confinante la Camera Padronale è stata progettata con una vetrata completamente trasparente, così da non lasciare nulla all'immaginazione. I rivestimenti sono in vetro di Skytech collezione Rock, i lavabi sono di Antonio Lupi.
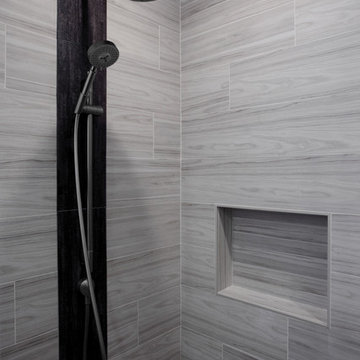
A once small enclosed Jack and Jill bathroom that was connected to the master bedroom and to the hallway completely rebuilt to become the master bathroom as part of an open floor design with the master bedroom.
2 walk-in closets (his and hers) with frosted glass bi-fold doors, the wood flooring of the master bedroom continues into the bathroom space, a nice sized 72" wall mounted vanity wood finish vanity picks up the wood grains of the floor and a huge side to side LED mirror gives a great depth effect.
The huge master shower can easily accommodate 2 people with dark bamboo printed porcelain tile for the floor and bench and a light gray stripped rectangular tiled walls gives an additional feeling of space.
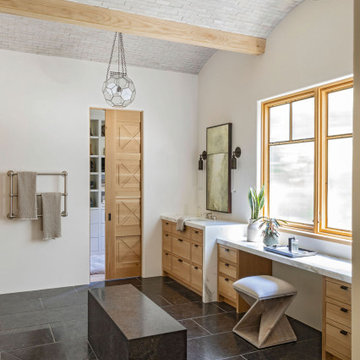
Cette photo montre une grande salle de bain principale bord de mer avec des portes de placard marrons, une douche double, un mur blanc, parquet clair, un plan de toilette en marbre, un sol marron, aucune cabine, un plan de toilette multicolore, un banc de douche, meuble double vasque, meuble-lavabo encastré et poutres apparentes.
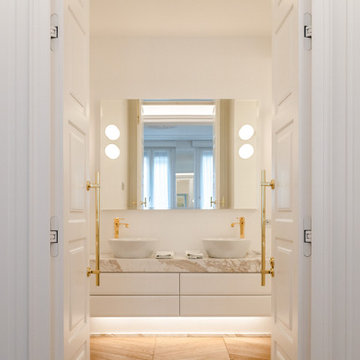
Inspiration pour une grande salle de bain principale design avec un placard avec porte à panneau surélevé, des portes de placard blanches, une douche double, WC séparés, un carrelage blanc, du carrelage en marbre, un mur blanc, parquet clair, une vasque, un plan de toilette en marbre, une cabine de douche à porte coulissante, un plan de toilette blanc, un banc de douche, meuble double vasque et meuble-lavabo suspendu.
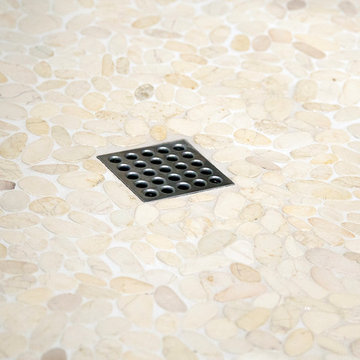
Modern Shower Floor
Cette photo montre une salle de bain principale tendance de taille moyenne avec un lavabo encastré, un placard à porte shaker, des portes de placard blanches, un plan de toilette en quartz modifié, une douche double, un carrelage blanc, des carreaux de porcelaine, un mur blanc et parquet clair.
Cette photo montre une salle de bain principale tendance de taille moyenne avec un lavabo encastré, un placard à porte shaker, des portes de placard blanches, un plan de toilette en quartz modifié, une douche double, un carrelage blanc, des carreaux de porcelaine, un mur blanc et parquet clair.
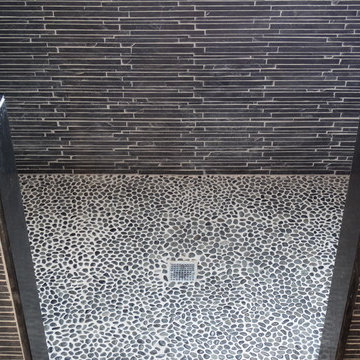
This Cleveland West side remodel in Rocky River includes the basement home bar, master bathroom and bedroom, and the kitchen.
The basement bar is fully equipped with a wine cooler, sink, granite countertops, and a custom built wine rack.
The master bathroom has a beautiful double slate tile shower with a pebble stone base. The heated light hardwood floors are a great accent to the dark hardwood cabinets and granite countertop.
The master bedroom has been finished with hardwood floors and new closet shelving.
What was once an enclosed kitchen has been transformed in to a beautiful, open space. A wall has been removed, allowing for an open galley style kitchen at the heart of the first floor.
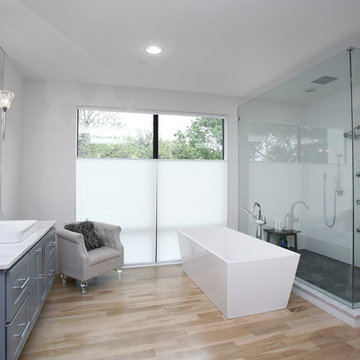
Beautiful soft modern by Canterbury Custom Homes, LLC in University Park Texas. Large windows fill this home with light. Designer finishes include, extensive tile work, wall paper, specialty lighting, etc...
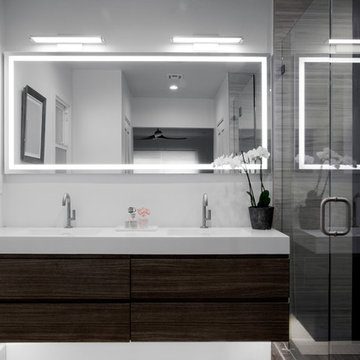
A once small enclosed Jack and Jill bathroom that was connected to the master bedroom and to the hallway completely rebuilt to become the master bathroom as part of an open floor design with the master bedroom.
2 walk-in closets (his and hers) with frosted glass bi-fold doors, the wood flooring of the master bedroom continues into the bathroom space, a nice sized 72" wall mounted vanity wood finish vanity picks up the wood grains of the floor and a huge side to side LED mirror gives a great depth effect.
The huge master shower can easily accommodate 2 people with dark bamboo printed porcelain tile for the floor and bench and a light gray stripped rectangular tiled walls gives an additional feeling of space.
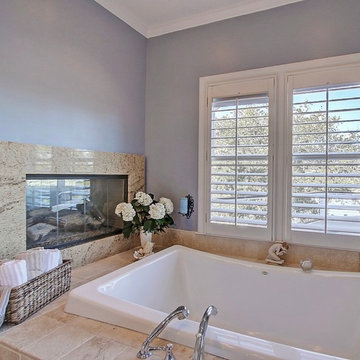
A complete renovation on Isle of Palms
Idées déco pour une salle d'eau bord de mer avec des portes de placard blanches, une douche double, WC à poser, un carrelage blanc, un mur beige, parquet clair, un lavabo de ferme et un plan de toilette en granite.
Idées déco pour une salle d'eau bord de mer avec des portes de placard blanches, une douche double, WC à poser, un carrelage blanc, un mur beige, parquet clair, un lavabo de ferme et un plan de toilette en granite.
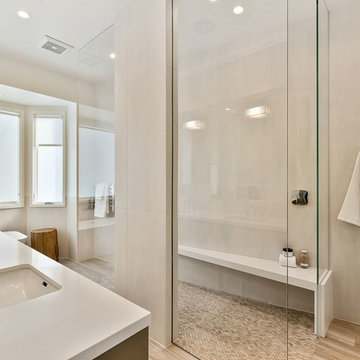
Aménagement d'une salle de bain principale contemporaine en bois brun de taille moyenne avec un placard à porte plane, une baignoire indépendante, une douche double, un carrelage beige, un mur beige, parquet clair, un lavabo encastré et un plan de toilette en quartz modifié.
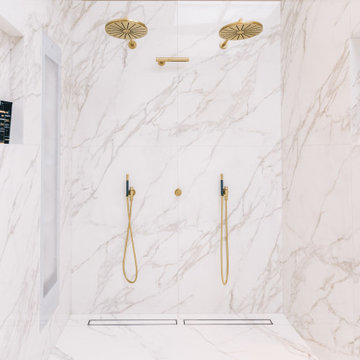
The exposed beams add a wonderful contrast to the sleek design of this bathroom. The custom wallpaper turns the space into a 'one-of-a-kind'.
Cette photo montre une très grande salle de bain moderne avec une douche double, du carrelage en marbre, parquet clair, un plan de toilette en cuivre, aucune cabine, meuble double vasque et du papier peint.
Cette photo montre une très grande salle de bain moderne avec une douche double, du carrelage en marbre, parquet clair, un plan de toilette en cuivre, aucune cabine, meuble double vasque et du papier peint.
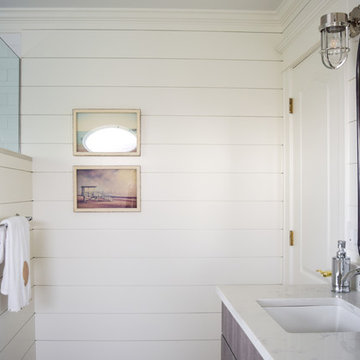
Idée de décoration pour une grande salle de bain principale marine en bois vieilli avec un placard à porte plane, une baignoire indépendante, une douche double, WC à poser, un mur blanc, parquet clair, un lavabo encastré, un plan de toilette en quartz modifié, une cabine de douche à porte battante et un plan de toilette blanc.
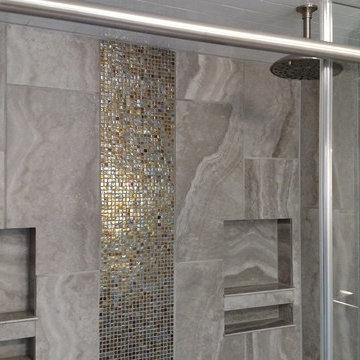
Conversion of adjoining bedroom into master bathroom suite with walk-in closet, water closet, powder room, walk-in shower and standalone tub, Waterworks standing faucet, marble vanity with dual sinks. Photo by Madeux Home Improvements
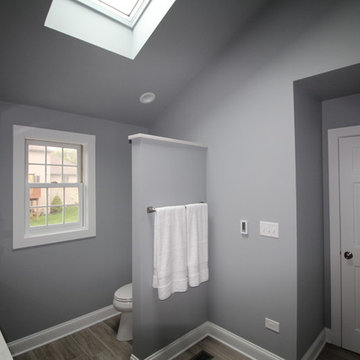
Réalisation d'une grande salle de bain principale tradition en bois foncé avec une baignoire indépendante, une douche double, un carrelage beige, des carreaux de porcelaine, un mur gris, parquet clair, un lavabo encastré, un plan de toilette en granite, un sol marron et un plan de toilette gris.
Idées déco de salles de bain avec une douche double et parquet clair
6