Idées déco de salles de bain avec une douche double et parquet clair
Trier par :
Budget
Trier par:Populaires du jour
161 - 180 sur 413 photos
1 sur 3

We loved updating this 1977 house giving our clients a more transitional kitchen, living room and powder bath. Our clients are very busy and didn’t want too many options. Our designers narrowed down their selections and gave them just enough options to choose from without being overwhelming.
In the kitchen, we replaced the cabinetry without changing the locations of the walls, doors openings or windows. All finished were replaced with beautiful cabinets, counter tops, sink, back splash and faucet hardware.
In the Master bathroom, we added all new finishes. There are two closets in the bathroom that did not change but everything else did. We.added pocket doors to the bedroom, where there were no doors before. Our clients wanted taller 36” height cabinets and a seated makeup vanity, so we were able to accommodate those requests without any problems. We added new lighting, mirrors, counter top and all new plumbing fixtures in addition to removing the soffits over the vanities and the shower, really opening up the space and giving it a new modern look. They had also been living with the cold and hot water reversed in the shower, so we also fixed that for them!
In their den, they wanted to update the dark paneling, remove the large stone from the curved fireplace wall and they wanted a new mantel. We flattened the wall, added a TV niche above fireplace and moved the cable connections, so they have exactly what they wanted. We left the wood paneling on the walls but painted them a light color to brighten up the room.
There was a small wet bar between the den and their family room. They liked the bar area but didn’t feel that they needed the sink, so we removed and capped the water lines and gave the bar an updated look by adding new counter tops and shelving. They had some previous water damage to their floors, so the wood flooring was replaced throughout the den and all connecting areas, making the transition from one room to the other completely seamless. In the end, the clients love their new space and are able to really enjoy their updated home and now plan stay there for a little longer!
Design/Remodel by Hatfield Builders & Remodelers | Photography by Versatile Imaging
Less
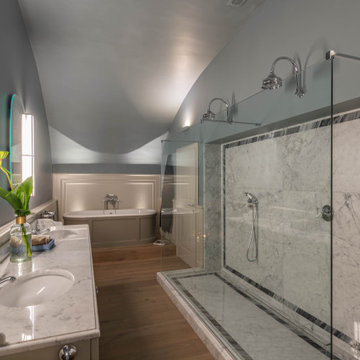
Bagno con soffitto a volta, pavimento in legno chiaro, rivestimento doccia in marmo e boiserie laccata. Vasca con esterno laccato a colore. Mobile lavabo doppio con top in marmo Carrara.
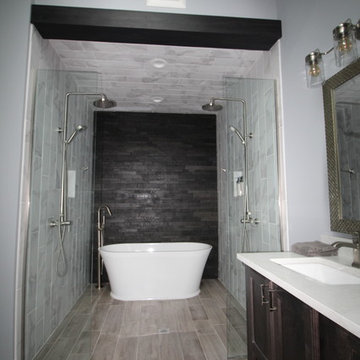
Aménagement d'une grande salle de bain principale classique en bois foncé avec une baignoire indépendante, une douche double, un carrelage beige, des carreaux de porcelaine, un mur gris, parquet clair, un lavabo encastré, un plan de toilette en granite, un sol marron et un plan de toilette gris.
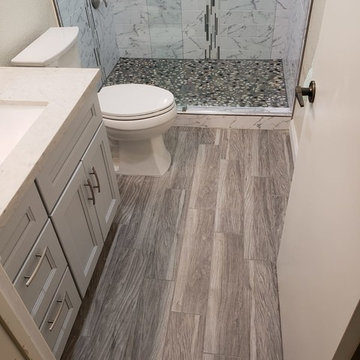
In addition to the grey hardwood flooring we added a large integrated sink with chrome faucet. Our clients fell in love with the additional space and storage this white beaded inset vanity provided.
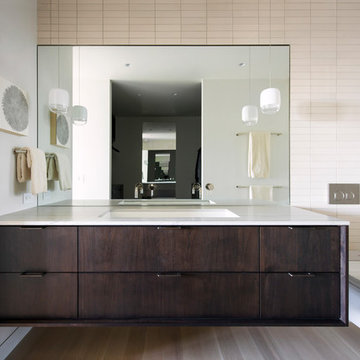
Imbue Design
Cette photo montre une salle de bain principale moderne en bois foncé de taille moyenne avec un placard à porte plane, une douche double, WC suspendus, un carrelage blanc, des carreaux de céramique, un mur blanc, parquet clair, un lavabo encastré, un plan de toilette en marbre, un sol beige, une cabine de douche à porte battante et un plan de toilette blanc.
Cette photo montre une salle de bain principale moderne en bois foncé de taille moyenne avec un placard à porte plane, une douche double, WC suspendus, un carrelage blanc, des carreaux de céramique, un mur blanc, parquet clair, un lavabo encastré, un plan de toilette en marbre, un sol beige, une cabine de douche à porte battante et un plan de toilette blanc.
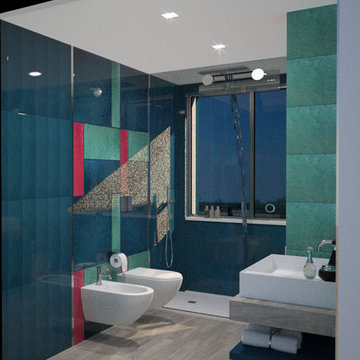
Il bagno padronale esalta il colore in tutte le sue sfaccettature. Funzionale, pratico ed eccentrico è dotato di un'ampia doccia con finestra che affaccia sulla mini piscina posizionata in terrazza. Inoltre, giocando sui concetti del voyeurism, la parete confinante la Camera Padronale è stata progettata con una vetrata completamente trasparente, così da non lasciare nulla all'immaginazione. I rivestimenti sono in vetro di Skytech collezione Rock, i lavabi sono di Antonio Lupi.
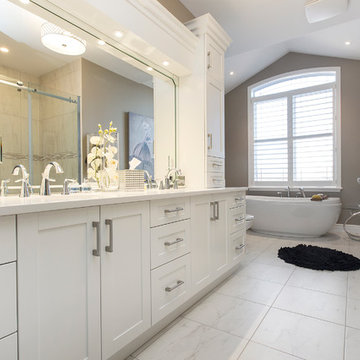
Emilio Ciccarelli - TWOLITRE MEDIA
Cette photo montre une grande salle de bain principale chic avec un placard à porte shaker, des portes de placard blanches, une baignoire indépendante, une douche double, WC à poser, un mur gris, un lavabo encastré, un plan de toilette en quartz modifié et parquet clair.
Cette photo montre une grande salle de bain principale chic avec un placard à porte shaker, des portes de placard blanches, une baignoire indépendante, une douche double, WC à poser, un mur gris, un lavabo encastré, un plan de toilette en quartz modifié et parquet clair.
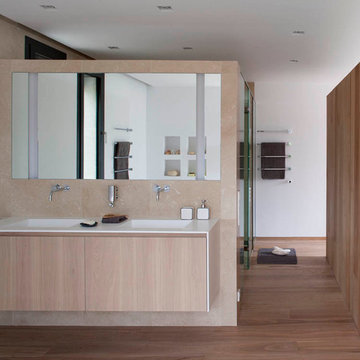
Mueble con doble lavabo, grifería Vola, espejo enrasado, armario vestidor integrado en baño
Cette photo montre une salle de bain tendance en bois clair avec un lavabo intégré, un placard à porte plane, un plan de toilette en surface solide, une baignoire indépendante, une douche double, WC suspendus, un carrelage beige, un carrelage de pierre et parquet clair.
Cette photo montre une salle de bain tendance en bois clair avec un lavabo intégré, un placard à porte plane, un plan de toilette en surface solide, une baignoire indépendante, une douche double, WC suspendus, un carrelage beige, un carrelage de pierre et parquet clair.
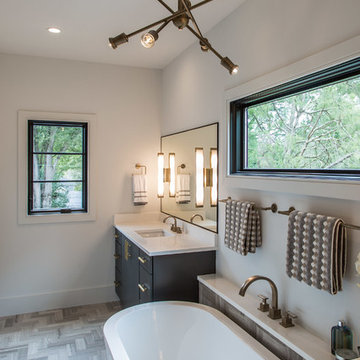
Marsh Kitchen & Bath designer Cherece Hatcher created a bold kitchen and bath combo for a builder who wanted something modern and different. Her designs offer a striking presentation that carry the home's modern architecture into the smallest details.
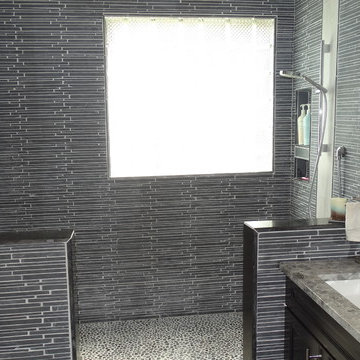
This Cleveland West side remodel in Rocky River includes the basement home bar, master bathroom and bedroom, and the kitchen.
The basement bar is fully equipped with a wine cooler, sink, granite countertops, and a custom built wine rack.
The master bathroom has a beautiful double slate tile shower with a pebble stone base. The heated light hardwood floors are a great accent to the dark hardwood cabinets and granite countertop.
The master bedroom has been finished with hardwood floors and new closet shelving.
What was once an enclosed kitchen has been transformed in to a beautiful, open space. A wall has been removed, allowing for an open galley style kitchen at the heart of the first floor.
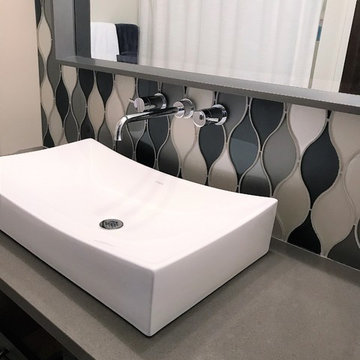
This homeowner recently remodeled their lake home. To add character to the kitchen, they used two finishes on the cabinets and two different quartz designs on the countertops. In this lake home you'll see Cambria Brittanicca quartz kitchen countertops on painted gray cabinets; and Cambria Carrick quartz on the painted soft white perimeter cabinets. Moving to the master bath, you'll find a painted white vanity with Cambria Swanbridge quartz tops and the lower level wet bar of painted gray cabinets with Cambria Oakmoor quartz.

This West Lafayette homeowner had visions of transforming her dark, dated bathroom that felt closed off and cramped, into a clean, contemporary, open space full of modern-day amenities.
Riverside started by knocking down an existing wall to relocate a single sink vanity, which improved flow and functionality. Then, we designed a new double vanity into the space with a gorgeous, wave-inspired, tile backsplash by Daltile and integrated task lighting with two new Kohler medicine cabinets.
By knocking down the wall and removing the existing tub, we also allowed space for an additional linen closet and floating shelves above a new Toto Washlet toilet with a heated seat and warm air dryer. Other highlights of this master bath remodel include a large glass-enclosed shower with the same beautiful wave-inspired tile and a vertical accent using 12x 24 Black “Citadel” tile by Esmer.
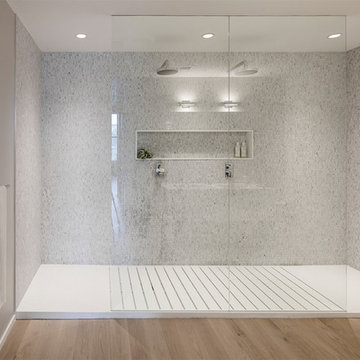
A beautifully finished walk-through double shower. The central drain and glass wall help keep water the shower. Don't be afraid of wood in the washroom!
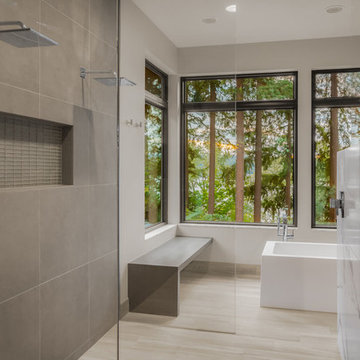
Aménagement d'une salle de bain principale contemporaine de taille moyenne avec une baignoire indépendante, une douche double, du carrelage en marbre, un mur blanc, parquet clair, un sol marron et aucune cabine.
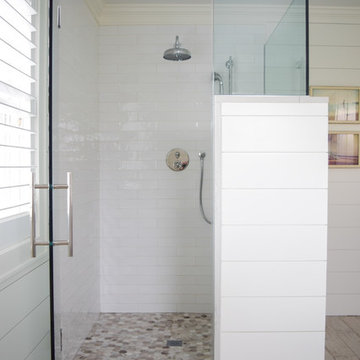
Idée de décoration pour une grande salle de bain principale marine en bois vieilli avec un placard à porte plane, une baignoire indépendante, une douche double, WC à poser, un mur blanc, parquet clair, un lavabo encastré, un plan de toilette en quartz modifié, une cabine de douche à porte battante et un plan de toilette blanc.
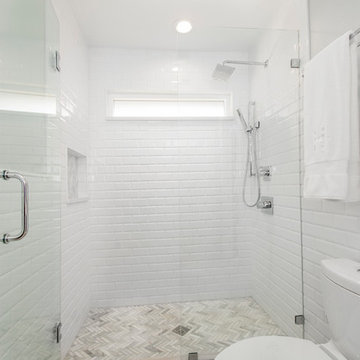
We loved updating this 1977 house giving our clients a more transitional kitchen, living room and powder bath. Our clients are very busy and didn’t want too many options. Our designers narrowed down their selections and gave them just enough options to choose from without being overwhelming.
In the kitchen, we replaced the cabinetry without changing the locations of the walls, doors openings or windows. All finished were replaced with beautiful cabinets, counter tops, sink, back splash and faucet hardware.
In the Master bathroom, we added all new finishes. There are two closets in the bathroom that did not change but everything else did. We.added pocket doors to the bedroom, where there were no doors before. Our clients wanted taller 36” height cabinets and a seated makeup vanity, so we were able to accommodate those requests without any problems. We added new lighting, mirrors, counter top and all new plumbing fixtures in addition to removing the soffits over the vanities and the shower, really opening up the space and giving it a new modern look. They had also been living with the cold and hot water reversed in the shower, so we also fixed that for them!
In their den, they wanted to update the dark paneling, remove the large stone from the curved fireplace wall and they wanted a new mantel. We flattened the wall, added a TV niche above fireplace and moved the cable connections, so they have exactly what they wanted. We left the wood paneling on the walls but painted them a light color to brighten up the room.
There was a small wet bar between the den and their family room. They liked the bar area but didn’t feel that they needed the sink, so we removed and capped the water lines and gave the bar an updated look by adding new counter tops and shelving. They had some previous water damage to their floors, so the wood flooring was replaced throughout the den and all connecting areas, making the transition from one room to the other completely seamless. In the end, the clients love their new space and are able to really enjoy their updated home and now plan stay there for a little longer!
Design/Remodel by Hatfield Builders & Remodelers | Photography by Versatile Imaging
Less
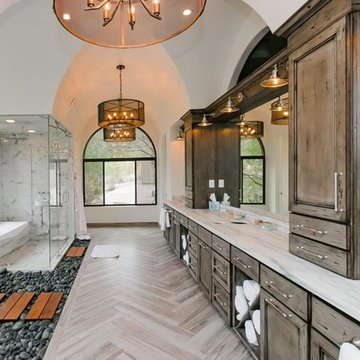
Idée de décoration pour une grande salle de bain principale en bois vieilli avec un placard à porte shaker, une baignoire indépendante, une douche double, parquet clair, un lavabo encastré, un plan de toilette en marbre et une cabine de douche à porte battante.
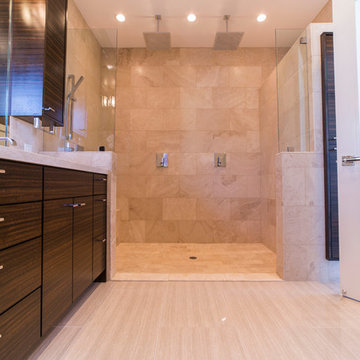
Réalisation d'une grande salle de bain principale design en bois foncé avec une vasque, un placard à porte plane, un plan de toilette en marbre, une baignoire posée, une douche double, WC à poser, un carrelage beige, des carreaux de porcelaine, un mur beige et parquet clair.
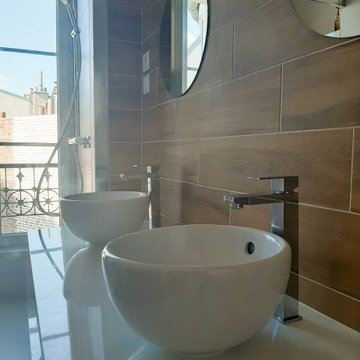
Aménagement d'une salle de bain principale contemporaine de taille moyenne avec un placard sans porte, WC séparés, un carrelage marron, un carrelage imitation parquet, un mur marron, parquet clair, un lavabo posé, un sol marron, un plan de toilette blanc, meuble double vasque, meuble-lavabo suspendu, une douche double et une cabine de douche à porte coulissante.
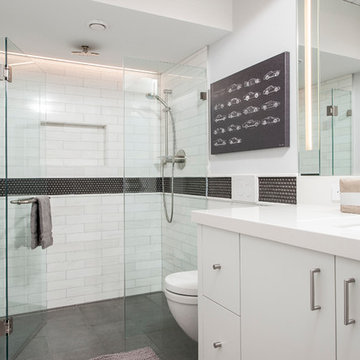
Robert Umenhofer Photography
Exemple d'une salle de bain industrielle de taille moyenne pour enfant avec un placard à porte plane, des portes de placard blanches, une douche double, WC suspendus, un carrelage noir et blanc, un mur blanc, parquet clair et un lavabo encastré.
Exemple d'une salle de bain industrielle de taille moyenne pour enfant avec un placard à porte plane, des portes de placard blanches, une douche double, WC suspendus, un carrelage noir et blanc, un mur blanc, parquet clair et un lavabo encastré.
Idées déco de salles de bain avec une douche double et parquet clair
9