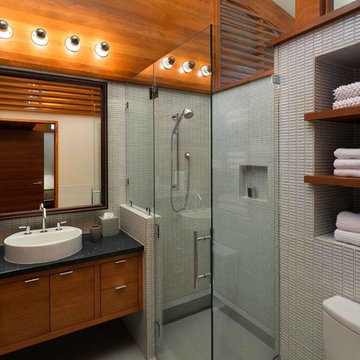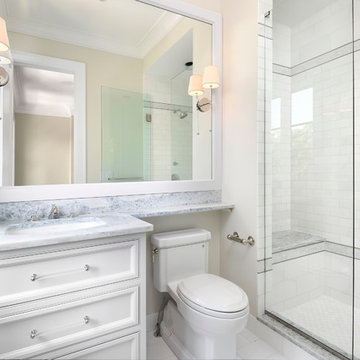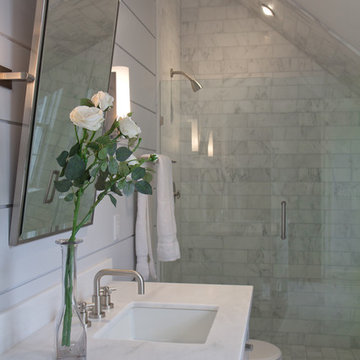Idées déco de salles de bain avec une douche et un carrelage de pierre
Trier par :
Budget
Trier par:Populaires du jour
1 - 20 sur 37 083 photos
1 sur 3

The owners of this small condo came to use looking to add more storage to their bathroom. To do so, we built out the area to the left of the shower to create a full height “dry niche” for towels and other items to be stored. We also included a large storage cabinet above the toilet, finished with the same distressed wood as the two-drawer vanity.
We used a hex-patterned mosaic for the flooring and large format 24”x24” tiles in the shower and niche. The green paint chosen for the wall compliments the light gray finishes and provides a contrast to the other bright white elements.
Designed by Chi Renovation & Design who also serve the Chicagoland area and it's surrounding suburbs, with an emphasis on the North Side and North Shore. You'll find their work from the Loop through Lincoln Park, Skokie, Evanston, Humboldt Park, Wilmette, and all of the way up to Lake Forest.
For more about Chi Renovation & Design, click here: https://www.chirenovation.com/
To learn more about this project, click here: https://www.chirenovation.com/portfolio/noble-square-bathroom/

Idée de décoration pour une douche en alcôve principale design de taille moyenne avec des portes de placard grises, WC à poser, un carrelage blanc, un carrelage de pierre, un mur gris, un sol en marbre, un lavabo intégré, un plan de toilette en surface solide et un placard avec porte à panneau encastré.

Aménagement d'une grande salle de bain principale classique avec un placard à porte shaker, des portes de placard noires, une baignoire indépendante, une douche ouverte, un mur gris, un lavabo encastré, aucune cabine, un carrelage gris, un carrelage blanc, un carrelage de pierre, un sol en marbre et un plan de toilette en quartz.

A typical post-1906 Noe Valley house is simultaneously restored, expanded and redesigned to keep what works and rethink what doesn’t. The front façade, is scraped and painted a crisp monochrome white—it worked. The new asymmetrical gabled rear addition takes the place of a windowless dead end box that didn’t. A “Great kitchen”, open yet formally defined living and dining rooms, a generous master suite, and kid’s rooms with nooks and crannies, all make for a newly designed house that straddles old and new.
Structural Engineer: Gregory Paul Wallace SE
General Contractor: Cardea Building Co.
Photographer: Open Homes Photography

Scott Davis Photography
Exemple d'une douche en alcôve chic avec une baignoire sur pieds, un carrelage blanc, un carrelage de pierre, une niche et un banc de douche.
Exemple d'une douche en alcôve chic avec une baignoire sur pieds, un carrelage blanc, un carrelage de pierre, une niche et un banc de douche.

Cunningham Captures
Idée de décoration pour une salle d'eau design de taille moyenne avec un placard à porte plane, WC suspendus, un carrelage gris, un carrelage de pierre, un mur gris, un sol en carrelage de porcelaine, un sol beige, des portes de placard noires, une douche d'angle, un plan vasque et une cabine de douche à porte coulissante.
Idée de décoration pour une salle d'eau design de taille moyenne avec un placard à porte plane, WC suspendus, un carrelage gris, un carrelage de pierre, un mur gris, un sol en carrelage de porcelaine, un sol beige, des portes de placard noires, une douche d'angle, un plan vasque et une cabine de douche à porte coulissante.

Kat Alves-Photography
Idée de décoration pour une petite salle de bain champêtre avec des portes de placard noires, une douche ouverte, WC à poser, un carrelage multicolore, un carrelage de pierre, un mur blanc, un sol en marbre, un lavabo encastré, un plan de toilette en marbre et un placard à porte plane.
Idée de décoration pour une petite salle de bain champêtre avec des portes de placard noires, une douche ouverte, WC à poser, un carrelage multicolore, un carrelage de pierre, un mur blanc, un sol en marbre, un lavabo encastré, un plan de toilette en marbre et un placard à porte plane.

Photography: Ben Gebo
Idée de décoration pour une petite douche en alcôve principale tradition avec un placard à porte shaker, WC suspendus, un carrelage blanc, un carrelage de pierre, un mur blanc, un sol en carrelage de terre cuite, un lavabo encastré, un plan de toilette en marbre, des portes de placard blanches, une cabine de douche à porte battante et un sol blanc.
Idée de décoration pour une petite douche en alcôve principale tradition avec un placard à porte shaker, WC suspendus, un carrelage blanc, un carrelage de pierre, un mur blanc, un sol en carrelage de terre cuite, un lavabo encastré, un plan de toilette en marbre, des portes de placard blanches, une cabine de douche à porte battante et un sol blanc.

PALO ALTO ACCESSIBLE BATHROOM
Designed for accessibility, the hall bathroom has a curbless shower, floating cast concrete countertop and a wide door.
The same stone tile is used in the shower and above the sink, but grout colors were changed for accent. Single handle lavatory faucet.
Not seen in this photo is the tiled seat in the shower (opposite the shower bar) and the toilet across from the vanity. The grab bars, both in the shower and next to the toilet, also serve as towel bars.
Erlenmeyer mini pendants from Hubbarton Forge flank a mirror set in flush with the stone tile.
Concrete ramped sink from Sonoma Cast Stone
Photo: Mark Pinkerton, vi360

Builder: John Kraemer & Sons | Photography: Landmark Photography
Cette photo montre une petite salle de bain principale moderne en bois brun avec un placard à porte plane, une baignoire indépendante, une douche à l'italienne, un carrelage beige, un carrelage de pierre, un mur beige, un sol en carrelage de céramique, un lavabo intégré et un plan de toilette en béton.
Cette photo montre une petite salle de bain principale moderne en bois brun avec un placard à porte plane, une baignoire indépendante, une douche à l'italienne, un carrelage beige, un carrelage de pierre, un mur beige, un sol en carrelage de céramique, un lavabo intégré et un plan de toilette en béton.

Interior Architecture, Interior Design, Construction Administration, Art Curation, and Custom Millwork, AV & Furniture Design by Chango & Co.
Photography by Jacob Snavely
Featured in Architectural Digest

Farshid Assassi
Cette photo montre une petite salle d'eau moderne en bois brun avec une vasque, un placard à porte plane, une douche à l'italienne, WC à poser, un carrelage gris, un carrelage de pierre, un mur blanc et un sol en carrelage de céramique.
Cette photo montre une petite salle d'eau moderne en bois brun avec une vasque, un placard à porte plane, une douche à l'italienne, WC à poser, un carrelage gris, un carrelage de pierre, un mur blanc et un sol en carrelage de céramique.

Renovated bathroom "After" photo of a gut renovation of a 1960's apartment on Central Park West, New York
Photo: Elizabeth Dooley
Exemple d'une petite salle d'eau chic avec un placard avec porte à panneau encastré, des portes de placard blanches, une baignoire en alcôve, un combiné douche/baignoire, un carrelage gris, un carrelage de pierre, un mur gris, un sol en carrelage de terre cuite et un lavabo de ferme.
Exemple d'une petite salle d'eau chic avec un placard avec porte à panneau encastré, des portes de placard blanches, une baignoire en alcôve, un combiné douche/baignoire, un carrelage gris, un carrelage de pierre, un mur gris, un sol en carrelage de terre cuite et un lavabo de ferme.

Exemple d'une très grande salle de bain principale tendance en bois foncé avec un placard à porte plane, une baignoire indépendante, un mur blanc, une douche ouverte, WC à poser, un carrelage gris, un carrelage de pierre, un sol en marbre, un lavabo encastré et un plan de toilette en quartz modifié.

Tom Arban
Idée de décoration pour une grande salle de bain principale et grise et blanche design avec une baignoire indépendante, une douche à l'italienne, WC à poser, un carrelage gris, un carrelage de pierre, un mur gris et un sol en calcaire.
Idée de décoration pour une grande salle de bain principale et grise et blanche design avec une baignoire indépendante, une douche à l'italienne, WC à poser, un carrelage gris, un carrelage de pierre, un mur gris et un sol en calcaire.

Elizabeth Taich Design is a Chicago-based full-service interior architecture and design firm that specializes in sophisticated yet livable environments.
IC360

Photographed By: Vic Gubinski
Interiors By: Heike Hein Home
Réalisation d'une douche en alcôve principale champêtre de taille moyenne avec des portes de placard blanches, un carrelage de pierre, un mur blanc, un sol en marbre et un lavabo encastré.
Réalisation d'une douche en alcôve principale champêtre de taille moyenne avec des portes de placard blanches, un carrelage de pierre, un mur blanc, un sol en marbre et un lavabo encastré.

Nach der Umgestaltung entsteht ein barrierefreies Bad mit großformatigen Natursteinfliesen in Kombination mit einer warmen Holzfliese am Boden und einer hinterleuchteten Spanndecke. Besonders im Duschbereich gibt es durch die raumhohen Fliesen fast keine Fugen. Die Dusche kann mit 2 Flügeltüren großzügig breit geöffnet werden und ist so konzipiert, dass sie auch mit einem Rollstuhl befahren werden kann.

Modern bathroom with glazed brick tile shower and custom tiled tub front in stone mosaic. Features wall mounted vanity with custom mirror and sconce installation. Complete with roman clay plaster wall & ceiling paint for a subtle texture.

A creative use of natural materials and soft colors make this hall bathroom a standout
Cette photo montre une petite salle de bain tendance avec un placard à porte plane, des portes de placard bleues, un bidet, un carrelage blanc, un carrelage de pierre, un mur bleu, un sol en carrelage de céramique, un lavabo encastré, un plan de toilette en quartz modifié, un sol blanc, une cabine de douche à porte battante, un plan de toilette blanc, un banc de douche, meuble simple vasque et meuble-lavabo suspendu.
Cette photo montre une petite salle de bain tendance avec un placard à porte plane, des portes de placard bleues, un bidet, un carrelage blanc, un carrelage de pierre, un mur bleu, un sol en carrelage de céramique, un lavabo encastré, un plan de toilette en quartz modifié, un sol blanc, une cabine de douche à porte battante, un plan de toilette blanc, un banc de douche, meuble simple vasque et meuble-lavabo suspendu.
Idées déco de salles de bain avec une douche et un carrelage de pierre
1