Idées déco de salles de bain avec une douche et un carrelage de pierre
Trier par :
Budget
Trier par:Populaires du jour
61 - 80 sur 37 094 photos
1 sur 3
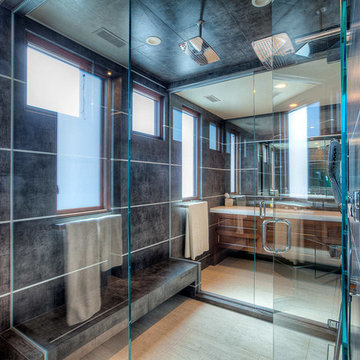
This secondary Master Bath features Moca Cream limestone throughout the floor space with a dark, textural porcelain wrapping all of the walls. Metal strips break up the porcelain and create linear movement throughout the space. The African mahogany floating vanities are topped with Bianco Rhino Savana marble, which adds a soft lightness to the space.

The goal of this project was to upgrade the builder grade finishes and create an ergonomic space that had a contemporary feel. This bathroom transformed from a standard, builder grade bathroom to a contemporary urban oasis. This was one of my favorite projects, I know I say that about most of my projects but this one really took an amazing transformation. By removing the walls surrounding the shower and relocating the toilet it visually opened up the space. Creating a deeper shower allowed for the tub to be incorporated into the wet area. Adding a LED panel in the back of the shower gave the illusion of a depth and created a unique storage ledge. A custom vanity keeps a clean front with different storage options and linear limestone draws the eye towards the stacked stone accent wall.
Houzz Write Up: https://www.houzz.com/magazine/inside-houzz-a-chopped-up-bathroom-goes-streamlined-and-swank-stsetivw-vs~27263720
The layout of this bathroom was opened up to get rid of the hallway effect, being only 7 foot wide, this bathroom needed all the width it could muster. Using light flooring in the form of natural lime stone 12x24 tiles with a linear pattern, it really draws the eye down the length of the room which is what we needed. Then, breaking up the space a little with the stone pebble flooring in the shower, this client enjoyed his time living in Japan and wanted to incorporate some of the elements that he appreciated while living there. The dark stacked stone feature wall behind the tub is the perfect backdrop for the LED panel, giving the illusion of a window and also creates a cool storage shelf for the tub. A narrow, but tasteful, oval freestanding tub fit effortlessly in the back of the shower. With a sloped floor, ensuring no standing water either in the shower floor or behind the tub, every thought went into engineering this Atlanta bathroom to last the test of time. With now adequate space in the shower, there was space for adjacent shower heads controlled by Kohler digital valves. A hand wand was added for use and convenience of cleaning as well. On the vanity are semi-vessel sinks which give the appearance of vessel sinks, but with the added benefit of a deeper, rounded basin to avoid splashing. Wall mounted faucets add sophistication as well as less cleaning maintenance over time. The custom vanity is streamlined with drawers, doors and a pull out for a can or hamper.
A wonderful project and equally wonderful client. I really enjoyed working with this client and the creative direction of this project.
Brushed nickel shower head with digital shower valve, freestanding bathtub, curbless shower with hidden shower drain, flat pebble shower floor, shelf over tub with LED lighting, gray vanity with drawer fronts, white square ceramic sinks, wall mount faucets and lighting under vanity. Hidden Drain shower system. Atlanta Bathroom.
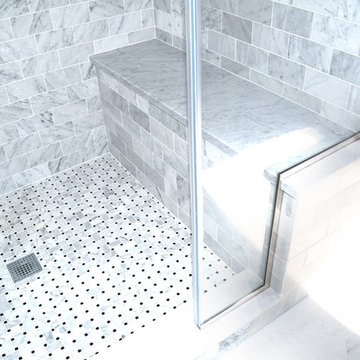
Master frameless glass shower with carrara marble floor and wall. Traditional 3 x 6 subway tile on lower portion with herringbone pattern above the chair rail.
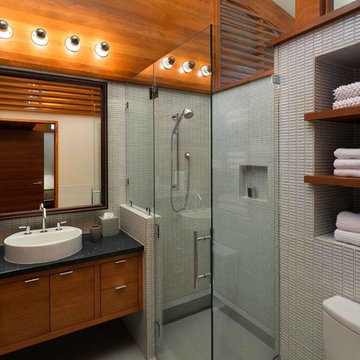
Farshid Assassi
Cette photo montre une petite salle d'eau moderne en bois brun avec une vasque, un placard à porte plane, une douche à l'italienne, WC à poser, un carrelage gris, un carrelage de pierre, un mur blanc et un sol en carrelage de céramique.
Cette photo montre une petite salle d'eau moderne en bois brun avec une vasque, un placard à porte plane, une douche à l'italienne, WC à poser, un carrelage gris, un carrelage de pierre, un mur blanc et un sol en carrelage de céramique.
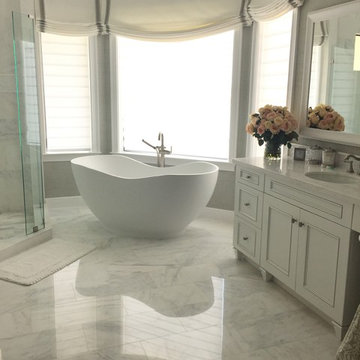
Inspiration pour une grande salle de bain principale traditionnelle avec un lavabo posé, un placard avec porte à panneau encastré, des portes de placard blanches, un plan de toilette en marbre, une baignoire indépendante, une douche d'angle, un carrelage blanc, un carrelage de pierre, un mur vert et un sol en marbre.
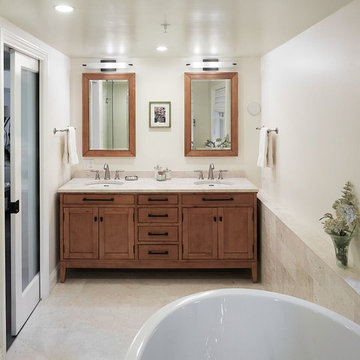
Cette photo montre une grande douche en alcôve principale chic en bois brun avec un placard à porte shaker, une baignoire indépendante, WC séparés, un carrelage beige, un carrelage de pierre, un mur blanc, un sol en carrelage de céramique, un lavabo encastré et un plan de toilette en granite.
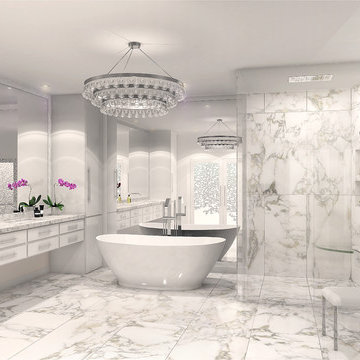
This was a complete remodel of an irregularly shaped bathroom with low ceilings in a Fort Lauderdale condo by Meredith Marlow Interiors. We moved plumbing and vents to raise the ceilings. We disguised and "straightened" the angular walls with millwork. The real concern was that since it was a condo, we had to keep the drains in the exact location while increasing the shower size and fitting in a free-standing tub.
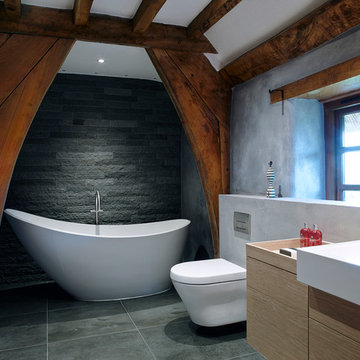
Contemporary country cottage bathroom. The free-standing bath is framed by the natural oak supports and is set against contrasting dark grey basalt wall tiles.
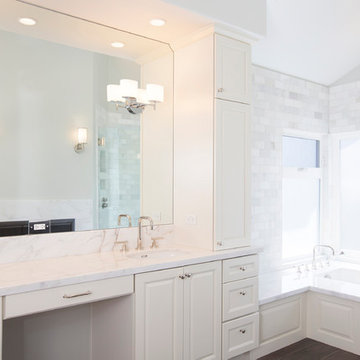
Mindy Nicole Photography
Exemple d'une grande salle de bain principale chic avec un lavabo encastré, un placard avec porte à panneau surélevé, des portes de placard blanches, un plan de toilette en marbre, une baignoire posée, une douche d'angle, WC à poser, un carrelage blanc, un carrelage de pierre, un mur blanc et un sol en carrelage de porcelaine.
Exemple d'une grande salle de bain principale chic avec un lavabo encastré, un placard avec porte à panneau surélevé, des portes de placard blanches, un plan de toilette en marbre, une baignoire posée, une douche d'angle, WC à poser, un carrelage blanc, un carrelage de pierre, un mur blanc et un sol en carrelage de porcelaine.

Shower features (from top to bottom) 3" x 6" carrera marble, 1-1/2" chair rail, (4) rows of Mosaic, 1-in. pencil, 12" x 12" marble, with 2" x 2" honed marble on the shower floor. Fixtures and hardware are polished chrome. The recessed niche was sized for shampoo bottles and has mosaics for its back. The corner seat is a piece of 1-1/4" marble, measuring 18" x 18". Photo by Jerry Hankins
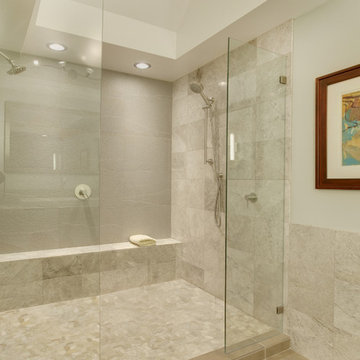
Tom Marks Photography
Exemple d'une grande salle de bain principale moderne avec une douche double, un carrelage de pierre et un sol en galet.
Exemple d'une grande salle de bain principale moderne avec une douche double, un carrelage de pierre et un sol en galet.
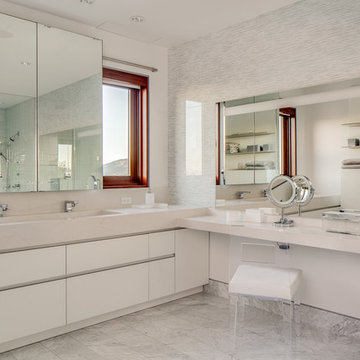
Master Bathroom Ensuite with intergrated sink and vanity make-up table.
Cette image montre une grande douche en alcôve principale design avec un plan de toilette en surface solide, un carrelage de pierre, un mur blanc, un sol en marbre, un sol blanc, un placard à porte plane, des portes de placard blanches, un lavabo intégré et une cabine de douche à porte battante.
Cette image montre une grande douche en alcôve principale design avec un plan de toilette en surface solide, un carrelage de pierre, un mur blanc, un sol en marbre, un sol blanc, un placard à porte plane, des portes de placard blanches, un lavabo intégré et une cabine de douche à porte battante.
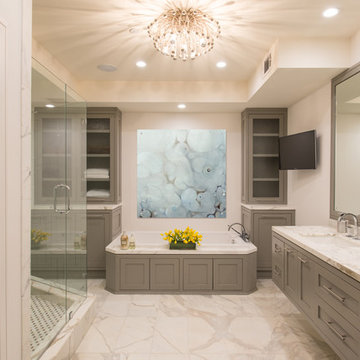
Inspiration pour une salle de bain principale design de taille moyenne avec un lavabo encastré, des portes de placard grises, un plan de toilette en marbre, une baignoire posée, une douche double, un carrelage blanc, un carrelage de pierre, un mur blanc, un sol en marbre et un placard à porte shaker.
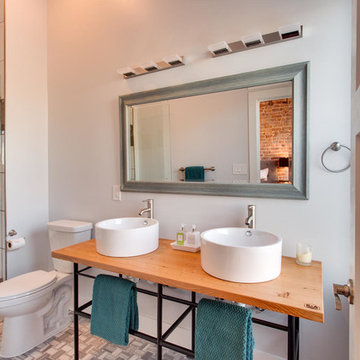
Bathroom Vanities
Aménagement d'une salle de bain classique de taille moyenne avec une vasque, WC séparés, un carrelage gris, un mur gris, un sol en carrelage de porcelaine, un plan de toilette en bois, une baignoire sur pieds, un carrelage de pierre et un plan de toilette marron.
Aménagement d'une salle de bain classique de taille moyenne avec une vasque, WC séparés, un carrelage gris, un mur gris, un sol en carrelage de porcelaine, un plan de toilette en bois, une baignoire sur pieds, un carrelage de pierre et un plan de toilette marron.
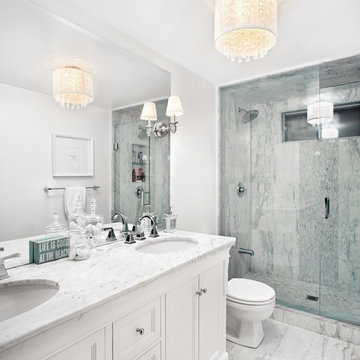
This bathroom was completely remodeled with an all white colour scheme complete with a mixture of various marble types. Marble includes a pattern of carra marble, venato marble and callacatta marble. We sourced a home depot white freestanding vanity cabinet and placed a custom made carrara marble counter on top of it with undermount oval sinks. Design by LUX Design in Toronto, Photos by: Lisa Petrole Photography
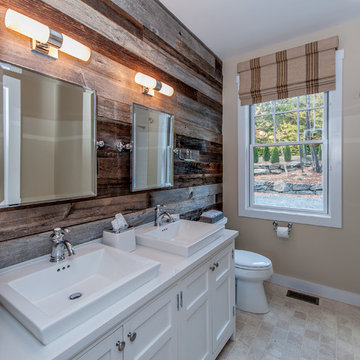
Master Bath with barn board accent wall.
Yankee Barn Homes
Stephanie Martin
Northpeak Design
Aménagement d'une petite douche en alcôve principale campagne avec une vasque, un placard avec porte à panneau encastré, des portes de placard blanches, un plan de toilette en quartz, une baignoire en alcôve, WC séparés, un carrelage beige, un carrelage de pierre, un mur beige, un sol en travertin et un sol beige.
Aménagement d'une petite douche en alcôve principale campagne avec une vasque, un placard avec porte à panneau encastré, des portes de placard blanches, un plan de toilette en quartz, une baignoire en alcôve, WC séparés, un carrelage beige, un carrelage de pierre, un mur beige, un sol en travertin et un sol beige.
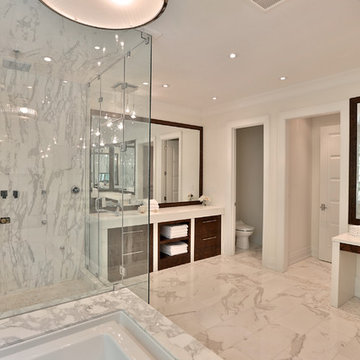
Designed by KMP interiors
Exemple d'une grande salle de bain principale moderne en bois foncé avec un placard à porte plane, une baignoire posée, une douche d'angle, un carrelage gris, un carrelage blanc, un carrelage de pierre, un mur blanc, un sol en marbre, un lavabo encastré, WC à poser, un plan de toilette en quartz, un sol blanc et une cabine de douche à porte battante.
Exemple d'une grande salle de bain principale moderne en bois foncé avec un placard à porte plane, une baignoire posée, une douche d'angle, un carrelage gris, un carrelage blanc, un carrelage de pierre, un mur blanc, un sol en marbre, un lavabo encastré, WC à poser, un plan de toilette en quartz, un sol blanc et une cabine de douche à porte battante.

Inset cabinetry by Starmark topped with marble countertops lay atop a herringbone patterned marble floor with floor to ceiling natural marble tile in two sizes of subway separated by a chair rail.
Photos by Blackstock Photography
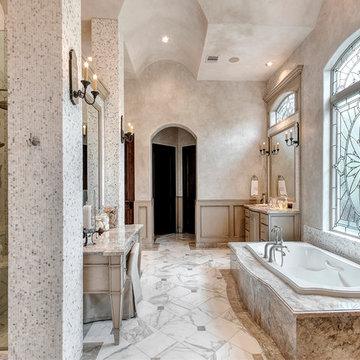
Wade Blissard
Cette photo montre une très grande salle de bain principale méditerranéenne en bois vieilli avec un lavabo encastré, un placard en trompe-l'oeil, un plan de toilette en granite, une baignoire posée, une douche double, WC séparés, un carrelage gris, un carrelage de pierre, un mur gris et un sol en marbre.
Cette photo montre une très grande salle de bain principale méditerranéenne en bois vieilli avec un lavabo encastré, un placard en trompe-l'oeil, un plan de toilette en granite, une baignoire posée, une douche double, WC séparés, un carrelage gris, un carrelage de pierre, un mur gris et un sol en marbre.
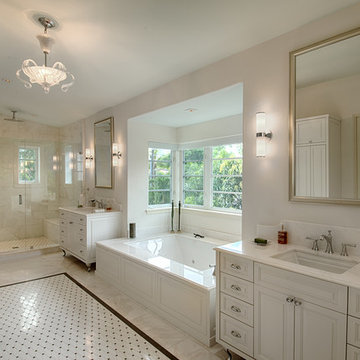
Master Bath
Exemple d'une grande douche en alcôve principale chic avec un lavabo encastré, des portes de placard blanches, un plan de toilette en marbre, une baignoire encastrée, un carrelage blanc, un carrelage de pierre, un mur blanc, un sol en marbre, un placard avec porte à panneau surélevé, un sol blanc et un plan de toilette blanc.
Exemple d'une grande douche en alcôve principale chic avec un lavabo encastré, des portes de placard blanches, un plan de toilette en marbre, une baignoire encastrée, un carrelage blanc, un carrelage de pierre, un mur blanc, un sol en marbre, un placard avec porte à panneau surélevé, un sol blanc et un plan de toilette blanc.
Idées déco de salles de bain avec une douche et un carrelage de pierre
4