Idées déco de salles de bain avec une douche et WC suspendus
Trier par :
Budget
Trier par:Populaires du jour
41 - 60 sur 41 250 photos
1 sur 3

Summary of Scope: gut renovation/reconfiguration of kitchen, coffee bar, mudroom, powder room, 2 kids baths, guest bath, master bath and dressing room, kids study and playroom, study/office, laundry room, restoration of windows, adding wallpapers and window treatments
Background/description: The house was built in 1908, my clients are only the 3rd owners of the house. The prior owner lived there from 1940s until she died at age of 98! The old home had loads of character and charm but was in pretty bad condition and desperately needed updates. The clients purchased the home a few years ago and did some work before they moved in (roof, HVAC, electrical) but decided to live in the house for a 6 months or so before embarking on the next renovation phase. I had worked with the clients previously on the wife's office space and a few projects in a previous home including the nursery design for their first child so they reached out when they were ready to start thinking about the interior renovations. The goal was to respect and enhance the historic architecture of the home but make the spaces more functional for this couple with two small kids. Clients were open to color and some more bold/unexpected design choices. The design style is updated traditional with some eclectic elements. An early design decision was to incorporate a dark colored french range which would be the focal point of the kitchen and to do dark high gloss lacquered cabinets in the adjacent coffee bar, and we ultimately went with dark green.

The downstairs bathroom the clients were wanting a space that could house a freestanding bath at the end of the space, a larger shower space and a custom- made cabinet that was made to look like a piece of furniture. A nib wall was created in the space offering a ledge as a form of storage. The reference of black cabinetry links back to the kitchen and the upstairs bathroom, whilst the consistency of the classic look was again shown through the use of subway tiles and patterned floors.
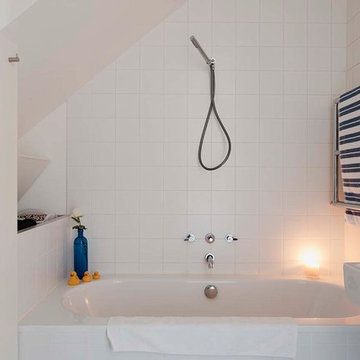
Re-configured bathroom with double ended bath. The raised space to the left of the bath houses concealed laundry baskets...
Idées déco pour une petite salle de bain contemporaine pour enfant avec une baignoire posée, une douche à l'italienne, WC suspendus, un carrelage blanc, un mur blanc, un sol en terrazzo, un lavabo suspendu, un sol blanc et une cabine de douche à porte battante.
Idées déco pour une petite salle de bain contemporaine pour enfant avec une baignoire posée, une douche à l'italienne, WC suspendus, un carrelage blanc, un mur blanc, un sol en terrazzo, un lavabo suspendu, un sol blanc et une cabine de douche à porte battante.
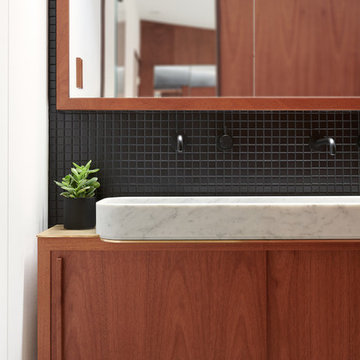
Jean Bai/Konstrukt Photo
Idée de décoration pour une petite salle de bain principale minimaliste en bois brun avec un placard à porte plane, une douche double, WC suspendus, un carrelage noir, des carreaux de céramique, un mur noir, sol en béton ciré, un lavabo de ferme, un sol gris et aucune cabine.
Idée de décoration pour une petite salle de bain principale minimaliste en bois brun avec un placard à porte plane, une douche double, WC suspendus, un carrelage noir, des carreaux de céramique, un mur noir, sol en béton ciré, un lavabo de ferme, un sol gris et aucune cabine.

Proyecto realizado por Meritxell Ribé - The Room Studio
Construcción: The Room Work
Fotografías: Mauricio Fuertes
Réalisation d'une salle de bain méditerranéenne de taille moyenne avec des portes de placard grises, un carrelage beige, des carreaux de porcelaine, un mur blanc, un lavabo suspendu, un plan de toilette en surface solide, un sol beige, un plan de toilette blanc, WC suspendus, sol en béton ciré, aucune cabine et un placard à porte plane.
Réalisation d'une salle de bain méditerranéenne de taille moyenne avec des portes de placard grises, un carrelage beige, des carreaux de porcelaine, un mur blanc, un lavabo suspendu, un plan de toilette en surface solide, un sol beige, un plan de toilette blanc, WC suspendus, sol en béton ciré, aucune cabine et un placard à porte plane.

Beautiful polished concrete finish with the rustic mirror and black accessories including taps, wall-hung toilet, shower head and shower mixer is making this newly renovated bathroom look modern and sleek.

The ensuite is a luxurious space offering all the desired facilities. The warm theme of all rooms echoes in the materials used. The vanity was created from Recycled Messmate with a horizontal grain, complemented by the polished concrete bench top. The walk in double shower creates a real impact, with its black framed glass which again echoes with the framing in the mirrors and shelving.

An award winning project to transform a two storey Victorian terrace house into a generous family home with the addition of both a side extension and loft conversion.
The side extension provides a light filled open plan kitchen/dining room under a glass roof and bi-folding doors gives level access to the south facing garden. A generous master bedroom with en-suite is housed in the converted loft. A fully glazed dormer provides the occupants with an abundance of daylight and uninterrupted views of the adjacent Wendell Park.
Winner of the third place prize in the New London Architecture 'Don't Move, Improve' Awards 2016
Photograph: Salt Productions

New View Photography
Idée de décoration pour une salle de bain urbaine de taille moyenne avec des portes de placard noires, WC suspendus, un carrelage blanc, un carrelage métro, un mur blanc, un sol en carrelage de porcelaine, un lavabo encastré, un plan de toilette en quartz modifié, un sol marron, une cabine de douche à porte coulissante, un plan de toilette blanc et un placard à porte plane.
Idée de décoration pour une salle de bain urbaine de taille moyenne avec des portes de placard noires, WC suspendus, un carrelage blanc, un carrelage métro, un mur blanc, un sol en carrelage de porcelaine, un lavabo encastré, un plan de toilette en quartz modifié, un sol marron, une cabine de douche à porte coulissante, un plan de toilette blanc et un placard à porte plane.

Photography: Ben Gebo
Idée de décoration pour une petite douche en alcôve principale tradition avec un placard à porte shaker, WC suspendus, un carrelage blanc, un carrelage de pierre, un mur blanc, un sol en carrelage de terre cuite, un lavabo encastré, un plan de toilette en marbre, des portes de placard blanches, une cabine de douche à porte battante et un sol blanc.
Idée de décoration pour une petite douche en alcôve principale tradition avec un placard à porte shaker, WC suspendus, un carrelage blanc, un carrelage de pierre, un mur blanc, un sol en carrelage de terre cuite, un lavabo encastré, un plan de toilette en marbre, des portes de placard blanches, une cabine de douche à porte battante et un sol blanc.

This West University Master Bathroom remodel was quite the challenge. Our design team rework the walls in the space along with a structural engineer to create a more even flow. In the begging you had to walk through the study off master to get to the wet room. We recreated the space to have a unique modern look. The custom vanity is made from Tree Frog Veneers with countertops featuring a waterfall edge. We suspended overlapping circular mirrors with a tiled modular frame. The tile is from our beloved Porcelanosa right here in Houston. The large wall tiles completely cover the walls from floor to ceiling . The freestanding shower/bathtub combination features a curbless shower floor along with a linear drain. We cut the wood tile down into smaller strips to give it a teak mat affect. The wet room has a wall-mount toilet with washlet. The bathroom also has other favorable features, we turned the small study off the space into a wine / coffee bar with a pull out refrigerator drawer.

Shower Room
Photography: Philip Vile
Exemple d'une petite salle d'eau tendance avec un lavabo suspendu, une douche d'angle, WC suspendus, un carrelage marron, un carrelage de pierre et un mur gris.
Exemple d'une petite salle d'eau tendance avec un lavabo suspendu, une douche d'angle, WC suspendus, un carrelage marron, un carrelage de pierre et un mur gris.
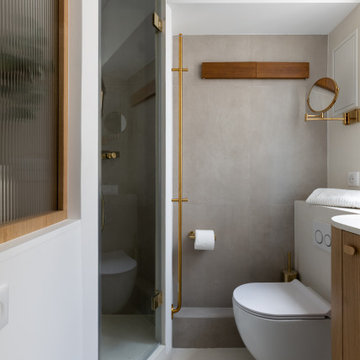
Pour la rénovation complète de ce studio, le brief des propriétaires était clair : que la surface accueille tous les équipements d’un grand appartement.
La répartition des espaces était néanmoins contrainte par l’emplacement de deux fenêtres en L, et celui des évacuations de plomberie positionnées à l’entrée, ne laissant pas une grande liberté d’action.
Pari tenu pour l’équipe d’Ameo Concept : une cuisine offrant deux plans de travail avec tout l’électroménager nécessaire (lave linge, four, lave vaisselle, plaque de cuisson), une salle d’eau harmonieuse tout en courbes, une alcôve nuit indépendante et intime où des rideaux délimitent l’espace. Enfin, une pièce à vivre fonctionnelle et chaleureuse, comportant un espace dînatoire avec banquette coffre, sans oublier le salon offrant deux couchages complémentaires.
Une rénovation clé en main, où les moindres détails ont été pensés pour valoriser le bien.
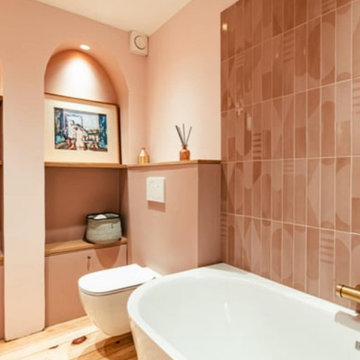
Rénovation d'une salle de bain dédié aux filles de la maison
Meuble sous vasque sur-mesure
Réalisation d'une salle d'eau minimaliste de taille moyenne avec un placard à porte affleurante, une baignoire d'angle, un combiné douche/baignoire, WC suspendus, un carrelage rose, des carreaux de céramique, un mur rose, parquet clair, une vasque, un plan de toilette en carrelage, un plan de toilette beige, meuble double vasque et meuble-lavabo sur pied.
Réalisation d'une salle d'eau minimaliste de taille moyenne avec un placard à porte affleurante, une baignoire d'angle, un combiné douche/baignoire, WC suspendus, un carrelage rose, des carreaux de céramique, un mur rose, parquet clair, une vasque, un plan de toilette en carrelage, un plan de toilette beige, meuble double vasque et meuble-lavabo sur pied.

Idée de décoration pour une petite salle de bain bohème pour enfant avec des portes de placard blanches, une baignoire posée, un combiné douche/baignoire, WC suspendus, un carrelage vert, des carreaux de céramique, un mur vert, un sol en carrelage de céramique, un plan de toilette en quartz, un sol gris, une cabine de douche à porte battante, un plan de toilette blanc, meuble simple vasque et meuble-lavabo sur pied.

This image portrays a sleek and modern bathroom vanity design that exudes luxury and sophistication. The vanity features a dark wood finish with a pronounced grain, providing a rich contrast to the bright, marbled countertop. The clean lines of the cabinetry underscore a minimalist aesthetic, while the undermount sink maintains the seamless look of the countertop.
Above the vanity, a large mirror reflects the bathroom's interior, amplifying the sense of space and light. Elegant wall-mounted faucets with a brushed gold finish emerge directly from the marble, adding a touch of opulence and an attention to detail that speaks to the room's bespoke quality.
The lighting is provided by a trio of globe lights set against a muted grey wall, casting a soft glow that enhances the warm tones of the brass fixtures. A roman shade adorns the window, offering privacy and light control, and contributing to the room's tranquil ambiance.
The marble flooring ties the elements together with its subtle veining, reflecting the same patterns found in the countertop. This bathroom combines functionality with design excellence, showcasing a preference for high-quality materials and a refined color palette that together create an inviting and restful retreat.
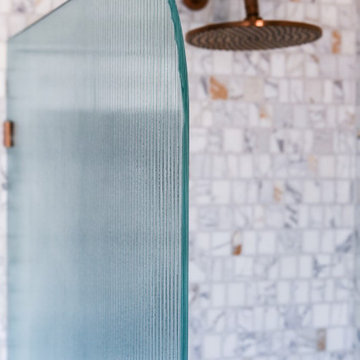
Arts and Crafts meets Mid Century interior design with this completed bathroom renovation in Neutral Bay NSW. This bathroom features brushed bronze tapware, a quartz benchtop and statement marble mosaic wall tiles.

Eclectic industrial shower bathroom with large crittall walk-in shower, black shower tray, brushed brass taps, double basin unit in black with brushed brass basins, round illuminated mirrors, wall-hung toilet, terrazzo porcelain tiles with herringbone tiles and wood panelling.
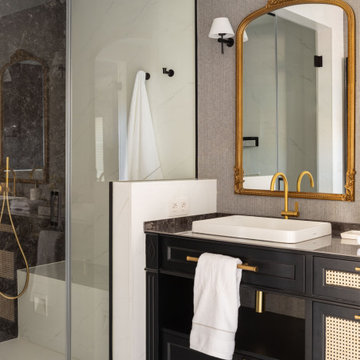
Exemple d'une grande salle de bain principale et grise et blanche chic avec un placard en trompe-l'oeil, des portes de placard blanches, une douche à l'italienne, WC suspendus, un carrelage noir, des carreaux de porcelaine, un mur gris, un sol en carrelage de porcelaine, une vasque, un plan de toilette en marbre, un sol blanc, une cabine de douche à porte battante, un plan de toilette noir, des toilettes cachées, meuble double vasque, meuble-lavabo encastré et du papier peint.

Exemple d'une petite douche en alcôve principale tendance en bois brun avec un placard à porte plane, WC suspendus, un carrelage multicolore, des carreaux de porcelaine, un mur multicolore, un sol en carrelage de porcelaine, une vasque, un plan de toilette en terrazzo, un sol multicolore, une cabine de douche à porte coulissante, un plan de toilette blanc, meuble simple vasque et meuble-lavabo sur pied.
Idées déco de salles de bain avec une douche et WC suspendus
3