Idées déco de salles de bain avec une douche et WC suspendus
Trier par :
Budget
Trier par:Populaires du jour
121 - 140 sur 41 247 photos
1 sur 3
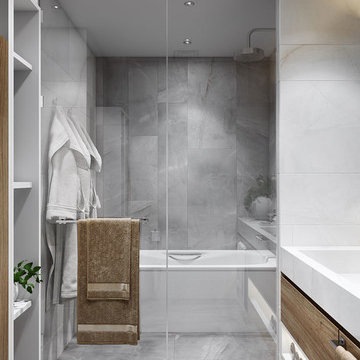
A classical bathroom design where the choice of color was mostly white.
Cette image montre une petite salle de bain principale minimaliste en bois clair avec un placard à porte plane, une baignoire d'angle, une douche d'angle, WC suspendus, un carrelage beige, des carreaux de céramique, un sol en carrelage de céramique, un plan de toilette en carrelage, un sol beige et un plan de toilette beige.
Cette image montre une petite salle de bain principale minimaliste en bois clair avec un placard à porte plane, une baignoire d'angle, une douche d'angle, WC suspendus, un carrelage beige, des carreaux de céramique, un sol en carrelage de céramique, un plan de toilette en carrelage, un sol beige et un plan de toilette beige.

Idée de décoration pour une grande salle de bain tradition en bois clair pour enfant avec un placard à porte plane, une douche à l'italienne, WC suspendus, des carreaux de céramique, carreaux de ciment au sol, un lavabo encastré, un plan de toilette en quartz, un sol bleu, une cabine de douche à porte battante, un plan de toilette blanc et un carrelage gris.

ENCAINTERIORS
Idée de décoration pour une salle d'eau nordique en bois brun avec un placard à porte plane, une douche à l'italienne, WC suspendus, un carrelage beige, un carrelage gris, un lavabo intégré, un sol gris, aucune cabine et un plan de toilette blanc.
Idée de décoration pour une salle d'eau nordique en bois brun avec un placard à porte plane, une douche à l'italienne, WC suspendus, un carrelage beige, un carrelage gris, un lavabo intégré, un sol gris, aucune cabine et un plan de toilette blanc.

Exemple d'une petite salle de bain principale éclectique en bois brun avec un placard à porte plane, une baignoire posée, un combiné douche/baignoire, WC suspendus, un carrelage marron, des carreaux de céramique, un mur marron, un sol en carrelage de céramique, un plan de toilette en marbre, un sol gris, un plan de toilette noir et un lavabo suspendu.
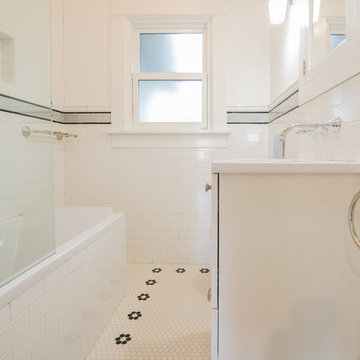
The bathroom was expertly tiled by our own tile professionals. Subway tiles line the shower and 1” hex on the floor give it a classic feel that was affordable and stylish. A wall mounted toilet by Duravit was used to save space as well as a floating bath vanity.
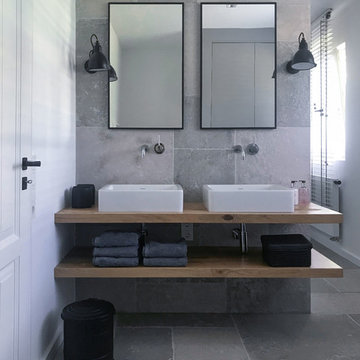
Réalisation d'une petite salle de bain design en bois clair avec une baignoire indépendante, une douche à l'italienne, WC suspendus, un carrelage gris, une vasque, un sol gris, un placard sans porte, un mur blanc et un plan de toilette en bois.
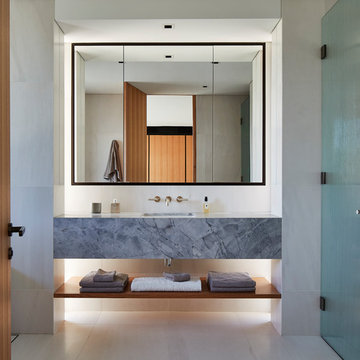
Porebski Archkitects, Castlecrag House 2, interiors by Porebski Architects, photo by Peter Bennetts
Idée de décoration pour une douche en alcôve principale design de taille moyenne avec un placard à porte plane, des portes de placard grises, une baignoire encastrée, WC suspendus, un carrelage blanc, du carrelage en marbre, un mur blanc, un sol en marbre, un lavabo encastré, un plan de toilette en marbre, un sol blanc, une cabine de douche à porte battante et un plan de toilette gris.
Idée de décoration pour une douche en alcôve principale design de taille moyenne avec un placard à porte plane, des portes de placard grises, une baignoire encastrée, WC suspendus, un carrelage blanc, du carrelage en marbre, un mur blanc, un sol en marbre, un lavabo encastré, un plan de toilette en marbre, un sol blanc, une cabine de douche à porte battante et un plan de toilette gris.
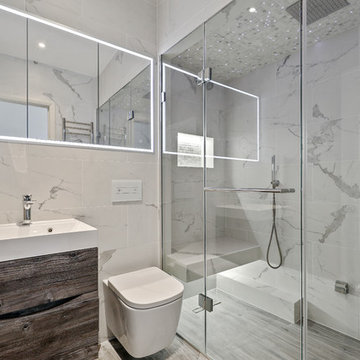
Idée de décoration pour une petite salle d'eau design en bois foncé avec un placard à porte plane, une douche à l'italienne, WC suspendus, un carrelage gris, un carrelage blanc, un mur gris, un sol gris, un plan vasque et une cabine de douche à porte battante.
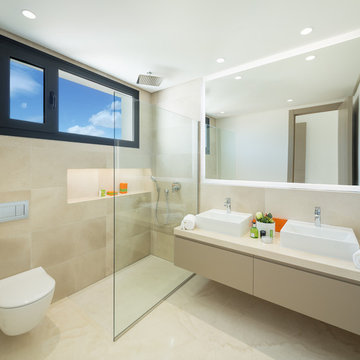
Aménagement d'une salle de bain principale et beige et blanche contemporaine avec des portes de placard beiges, une douche à l'italienne, un carrelage beige, un mur beige, une vasque, un sol beige, un plan de toilette beige, un placard à porte plane et WC suspendus.

Photography by Alex Maguire Photography
This house had been re built over the past 12 years. We were asked to redesign the attic to create a new master bedroom with a bathroom and a walk in wardrobe.
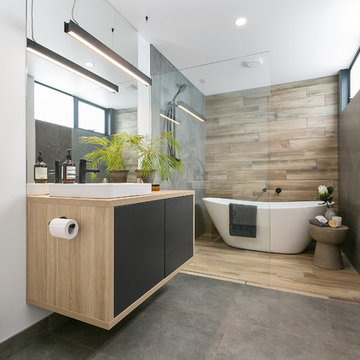
Exemple d'une salle de bain principale tendance avec un placard à porte plane, des portes de placards vertess, une baignoire indépendante, une douche à l'italienne, WC suspendus, un carrelage gris, un mur blanc, une vasque, un plan de toilette en bois, un sol gris et aucune cabine.
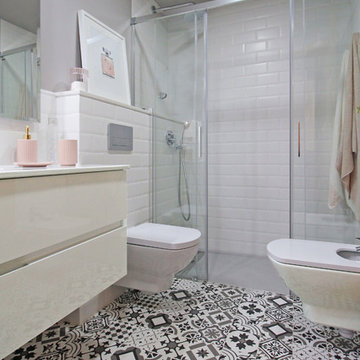
Petite Harmonie, Interior Design & Photography.
Exemple d'une salle d'eau tendance de taille moyenne avec une douche à l'italienne, WC suspendus, un carrelage blanc, un carrelage métro, un mur gris, un sol en carrelage de terre cuite, un lavabo intégré, une cabine de douche à porte coulissante, un placard à porte plane, des portes de placard blanches et un plan de toilette blanc.
Exemple d'une salle d'eau tendance de taille moyenne avec une douche à l'italienne, WC suspendus, un carrelage blanc, un carrelage métro, un mur gris, un sol en carrelage de terre cuite, un lavabo intégré, une cabine de douche à porte coulissante, un placard à porte plane, des portes de placard blanches et un plan de toilette blanc.

PICKET- Bianco Dolomite Wall Tile
LYRA- Bianco Dolomite Floor Tile
Exemple d'une grande salle de bain principale tendance avec un placard à porte plane, des portes de placard marrons, une baignoire indépendante, un combiné douche/baignoire, WC suspendus, un carrelage blanc, du carrelage en marbre, un mur blanc, un sol en marbre, un lavabo intégré, un sol blanc et aucune cabine.
Exemple d'une grande salle de bain principale tendance avec un placard à porte plane, des portes de placard marrons, une baignoire indépendante, un combiné douche/baignoire, WC suspendus, un carrelage blanc, du carrelage en marbre, un mur blanc, un sol en marbre, un lavabo intégré, un sol blanc et aucune cabine.
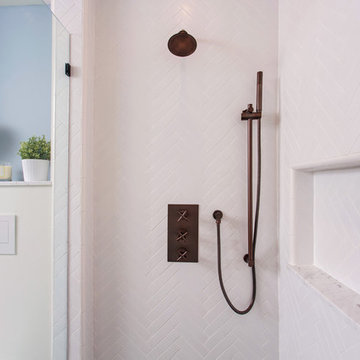
Master suite addition to an existing 20's Spanish home in the heart of Sherman Oaks, approx. 300+ sq. added to this 1300sq. home to provide the needed master bedroom suite. the large 14' by 14' bedroom has a 1 lite French door to the back yard and a large window allowing much needed natural light, the new hardwood floors were matched to the existing wood flooring of the house, a Spanish style arch was done at the entrance to the master bedroom to conform with the rest of the architectural style of the home.
The master bathroom on the other hand was designed with a Scandinavian style mixed with Modern wall mounted toilet to preserve space and to allow a clean look, an amazing gloss finish freestanding vanity unit boasting wall mounted faucets and a whole wall tiled with 2x10 subway tile in a herringbone pattern.
For the floor tile we used 8x8 hand painted cement tile laid in a pattern pre determined prior to installation.
The wall mounted toilet has a huge open niche above it with a marble shelf to be used for decoration.
The huge shower boasts 2x10 herringbone pattern subway tile, a side to side niche with a marble shelf, the same marble material was also used for the shower step to give a clean look and act as a trim between the 8x8 cement tiles and the bark hex tile in the shower pan.
Notice the hidden drain in the center with tile inserts and the great modern plumbing fixtures in an old work antique bronze finish.
A walk-in closet was constructed as well to allow the much needed storage space.
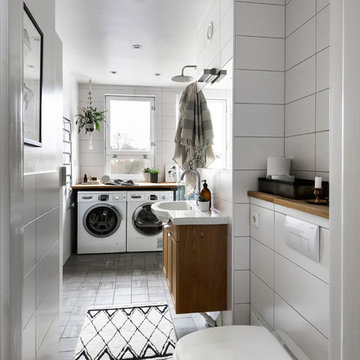
Exemple d'une salle d'eau tendance en bois brun avec un placard avec porte à panneau encastré, un espace douche bain, WC suspendus, un carrelage blanc, un mur blanc, un lavabo intégré, un sol gris, aucune cabine et buanderie.
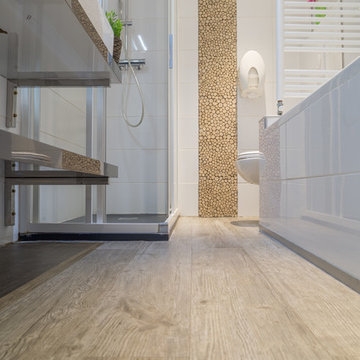
Carrelage MILLEGNI 20/120 ABETE OSSSIDATO , receveur douche extra plat MC BATH résine 75/120 anthracite , faience blanc brillant 20/50 , frise rondins bois 30/30.
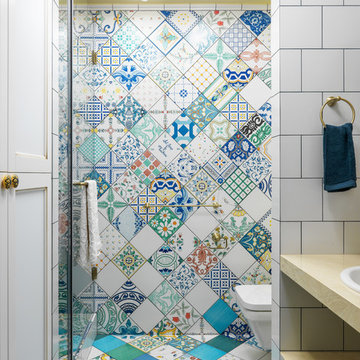
Inspiration pour une salle de bain bohème avec un placard sans porte, WC suspendus, un carrelage multicolore, un carrelage bleu, un carrelage vert, un carrelage jaune, un lavabo posé, un sol multicolore, une cabine de douche à porte battante, des carreaux de céramique, un mur multicolore et carreaux de ciment au sol.
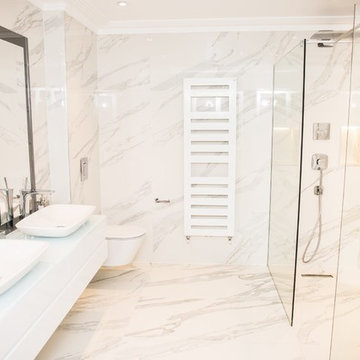
Aménagement d'une grande salle de bain moderne pour enfant avec un placard à porte plane, des portes de placard blanches, une baignoire indépendante, une douche ouverte, WC suspendus, un carrelage marron, des dalles de pierre, un mur multicolore, un sol en marbre, un lavabo encastré, un plan de toilette en verre, un sol multicolore et aucune cabine.

This bathroom was part of an apartment renovation and I used the same finishes that I used in their kitchen to keep a seamless design through-out.
The wall mounted vanity unit features large draws with american Oak veneer finish (planked) and Black Granite top with under-mounted sinks. Large mirror unit features storage behind the mirrors and lighting about the unit.
Large walk in shower with rain-head and adjustable shower.
Photography by Kallan MacLeod
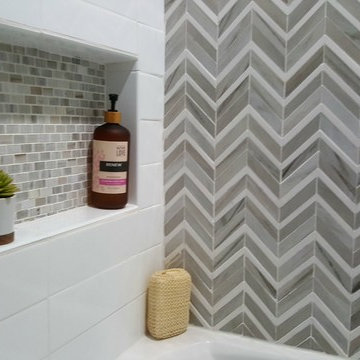
Exemple d'une salle d'eau tendance de taille moyenne avec une baignoire en alcôve, un combiné douche/baignoire, WC suspendus, un carrelage multicolore, mosaïque, un mur beige, sol en stratifié, un sol beige et une cabine de douche avec un rideau.
Idées déco de salles de bain avec une douche et WC suspendus
7