Idées déco de salles de bain avec une douche ouverte et un plan de toilette en verre
Trier par :
Budget
Trier par:Populaires du jour
61 - 80 sur 662 photos
1 sur 3
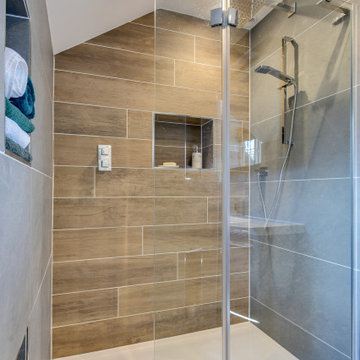
Grey Bathroom in Storrington, West Sussex
Contemporary grey furniture and tiling combine with natural wood accents for this sizeable en-suite in Storrington.
The Brief
This Storrington client had a plan to remove a dividing wall between a family bathroom and an existing en-suite to make a sizeable and luxurious new en-suite.
The design idea for the resulting en-suite space was to include a walk-in shower and separate bathing area, with a layout to make the most of natural light. A modern grey theme was preferred with a softening accent colour.
Design Elements
Removing the dividing wall created a long space with plenty of layout options.
After contemplating multiple designs, it was decided the bathing and showering areas should be at opposite ends of the room to create separation within the space.
To create the modern, high-impact theme required, large format grey tiles have been utilised in harmony with a wood-effect accent tile, which feature at opposite ends of the en-suite.
The furniture has been chosen to compliment the modern theme, with a curved Pelipal Cassca unit opted for in a Steel Grey Metallic finish. A matching three-door mirrored unit has provides extra storage for this client, plus it is also equipped with useful LED downlighting.
Special Inclusions
Plenty of additional storage has been made available through the use of built-in niches. These are useful for showering and bathing essentials, as well as a nice place to store decorative items. These niches have been equipped with small downlights to create an alluring ambience.
A spacious walk-in shower has been opted for, which is equipped with a chrome enclosure from British supplier Crosswater. The enclosure combines well with chrome brassware has been used elsewhere in the room from suppliers Saneux and Vado.
Project Highlight
The bathing area of this en-suite is a soothing focal point of this renovation.
It has been placed centrally to the feature wall, in which a built-in niche has been included with discrete downlights. Green accents, natural decorative items, and chrome brassware combines really well at this end of the room.
The End Result
The end result is a completely transformed en-suite bathroom, unrecognisable from the two separate rooms that existed here before. A modern theme is consistent throughout the design, which makes use of natural highlights and inventive storage areas.
Discover how our expert designers can transform your own bathroom with a free design appointment and quotation. Arrange a free appointment in showroom or online.
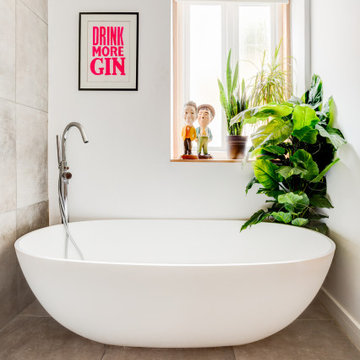
Clean lined modern bathroom with slipper bath and pops of pink
Idées déco pour une salle de bain éclectique de taille moyenne pour enfant avec un placard à porte plane, une baignoire indépendante, une douche ouverte, WC suspendus, un carrelage gris, des carreaux de céramique, un mur gris, un sol en carrelage de céramique, un plan vasque, un plan de toilette en verre, un sol gris, aucune cabine, un plan de toilette blanc, meuble simple vasque et meuble-lavabo sur pied.
Idées déco pour une salle de bain éclectique de taille moyenne pour enfant avec un placard à porte plane, une baignoire indépendante, une douche ouverte, WC suspendus, un carrelage gris, des carreaux de céramique, un mur gris, un sol en carrelage de céramique, un plan vasque, un plan de toilette en verre, un sol gris, aucune cabine, un plan de toilette blanc, meuble simple vasque et meuble-lavabo sur pied.

Clean lines and natural elements are the focus in this master bathroom. The free-standing tub takes center stage next to the open shower, separated by a glass wall. On the right is one of two vanities, with a make-up area adjacent. Across the room is the other vanity. The countertops are constructed of a compressed white glass counter slab. The natural look to the stone floors and walls are all porcelain, so upkeep is easy.
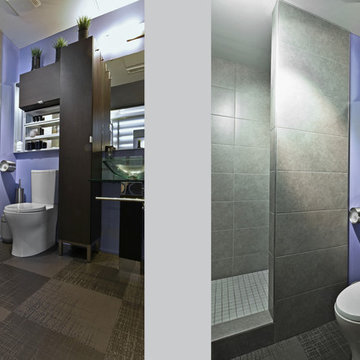
Geri Cruickshank Eaker
Exemple d'une petite salle de bain principale moderne en bois foncé avec un placard à porte plane, une douche ouverte, WC à poser, un carrelage vert, un carrelage en pâte de verre, un mur gris, sol en béton ciré, un lavabo de ferme et un plan de toilette en verre.
Exemple d'une petite salle de bain principale moderne en bois foncé avec un placard à porte plane, une douche ouverte, WC à poser, un carrelage vert, un carrelage en pâte de verre, un mur gris, sol en béton ciré, un lavabo de ferme et un plan de toilette en verre.
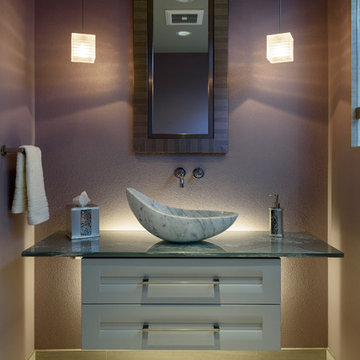
The vanity has two drawers, fitted around the drain. A steel structure floats the vanity 2" off the wall. The glass counter is by Mark Olson of Unique Art Glass. The sink came from SignatureHardware.com. We installed a Kohler Purist faucet. The owner supplied the mirror and lighting. The cabinets are of my own design.
Photos by Jesse Young Photography
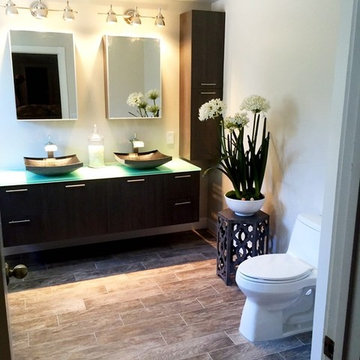
New vanity, sinks, mirrors, floors, shower, toilet, lighting.
Réalisation d'une salle de bain principale en bois foncé de taille moyenne avec un placard à porte plane, un bain bouillonnant, une douche ouverte, WC à poser, un carrelage marron, un lavabo de ferme et un plan de toilette en verre.
Réalisation d'une salle de bain principale en bois foncé de taille moyenne avec un placard à porte plane, un bain bouillonnant, une douche ouverte, WC à poser, un carrelage marron, un lavabo de ferme et un plan de toilette en verre.
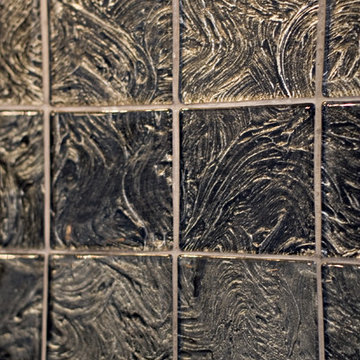
When Barry Miller of Simply Baths, Inc. first met with these Danbury, CT homeowners, they wanted to transform their 1950s master bathroom into a modern, luxurious space. To achieve the desired result, we eliminated a small linen closet in the hallway. Adding a mere 3 extra square feet of space allowed for a comfortable atmosphere and inspiring features. The new master bath boasts a roomy 6-by-3-foot shower stall with a dual showerhead and four body jets. A glass block window allows natural light into the space, and white pebble glass tiles accent the shower floor. Just an arm's length away, warm towels and a heated tile floor entice the homeowners.
A one-piece clear glass countertop and sink is beautifully accented by lighted candles beneath, and the iridescent black tile on one full wall with coordinating accent strips dramatically contrasts the white wall tile. The contemporary theme offers maximum comfort and functionality. Not only is the new master bath more efficient and luxurious, but visitors tell the homeowners it belongs in a resort.
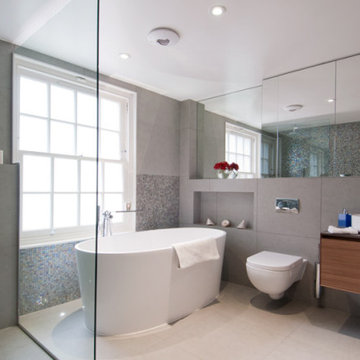
Family Bathroom in Mayfair town house with wide composite surface basin, wall mounted Citterio taps, wall-hung WC, Recessed mirrored cabinets, mirror, fixed panel walk-in shower and wetroom shower floor, free-standing composite bath and Hansgrohe Massaud bath tap, iridescent glass mosaic, alcoves, shower ledge and porcelain tiles.
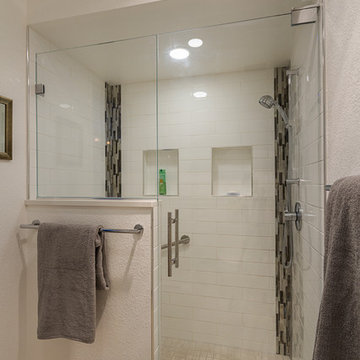
Photography by Jeffery Volker
Exemple d'une petite salle de bain principale tendance avec un placard à porte plane, des portes de placard violettes, une baignoire en alcôve, une douche ouverte, WC à poser, un carrelage blanc, des carreaux de céramique, un mur blanc, un sol en carrelage de porcelaine, un lavabo suspendu, un plan de toilette en verre, un sol beige, une cabine de douche à porte battante et un plan de toilette blanc.
Exemple d'une petite salle de bain principale tendance avec un placard à porte plane, des portes de placard violettes, une baignoire en alcôve, une douche ouverte, WC à poser, un carrelage blanc, des carreaux de céramique, un mur blanc, un sol en carrelage de porcelaine, un lavabo suspendu, un plan de toilette en verre, un sol beige, une cabine de douche à porte battante et un plan de toilette blanc.
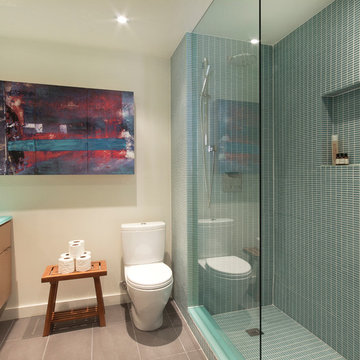
This washroom has so many creative elements: a medicine cabinet that doubles as art, frosted aqua glass, counter tops, aqua blue mosaic glass tile in the shower, and honey coloured, white oak to keep the space warm and inviting. This washroom also houses a hidden laundry room that disappears into the decor of the washroom.
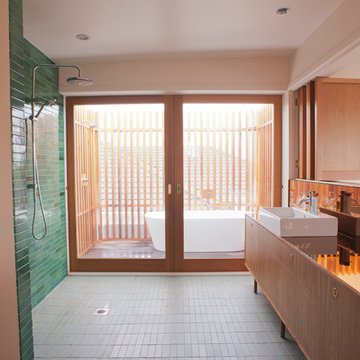
This luxury bathroom is a large wet area that can also be totally opened up to the outside open air bath through sliding cedar doors.
Inspiration pour une grande salle de bain principale minimaliste en bois brun avec un placard à porte plane, un plan de toilette en verre, un carrelage vert, une grande vasque, sol en béton ciré, une baignoire indépendante et une douche ouverte.
Inspiration pour une grande salle de bain principale minimaliste en bois brun avec un placard à porte plane, un plan de toilette en verre, un carrelage vert, une grande vasque, sol en béton ciré, une baignoire indépendante et une douche ouverte.
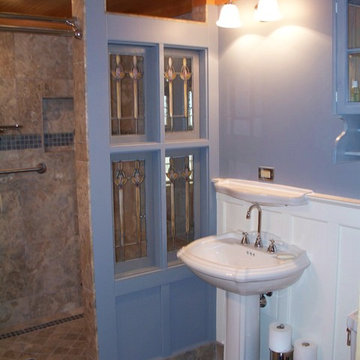
The bathroom on the main floor of the Crater Barn. It include Board and Batton wall, salvaged glass, travertine marble walk-in shower and travertine flooring.

This eclectic bathroom gives funky industrial hotel vibes. The black fittings and fixtures give an industrial feel. Loving the re-purposed furniture to create the vanity here. The wall-hung toilet is great for ease of cleaning too. The colour of the subway tiles is divine and connects so nicely to the wall paper tones.
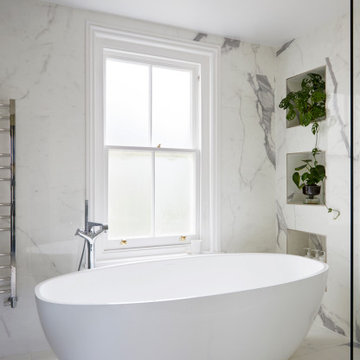
This serene bathroom features an elegantly curved freestanding bathtub as its centerpiece, set against a backdrop of luxurious marble-effect ceramic tiles that envelop the room in a graceful veining pattern. The floor-to-ceiling window allows natural light to bathe the space, highlighting the bathtub's sleek silhouette and the glossy finish of the pristine white tiles. A discreetly placed towel radiator and carefully curated greenery add a touch of practicality and life to the refined aesthetic.
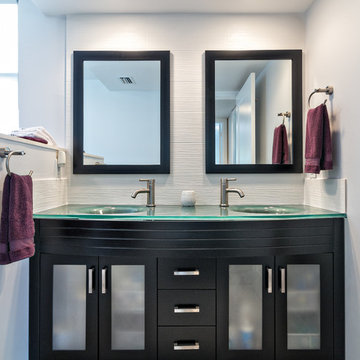
Ron Rosenzweig
Aménagement d'une petite salle de bain principale contemporaine en bois foncé avec un lavabo intégré, un placard à porte plane, un plan de toilette en verre, une douche ouverte, WC à poser, un carrelage gris, des carreaux de porcelaine, un mur gris et un sol en carrelage de porcelaine.
Aménagement d'une petite salle de bain principale contemporaine en bois foncé avec un lavabo intégré, un placard à porte plane, un plan de toilette en verre, une douche ouverte, WC à poser, un carrelage gris, des carreaux de porcelaine, un mur gris et un sol en carrelage de porcelaine.
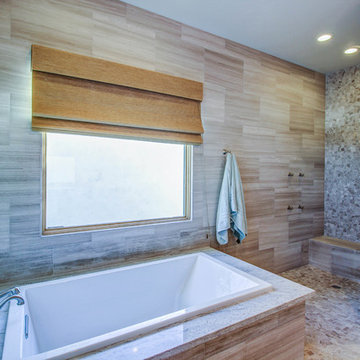
Idées déco pour une salle de bain principale sud-ouest américain de taille moyenne avec un placard à porte shaker, des portes de placard blanches, une baignoire posée, une douche ouverte, un carrelage gris, des carreaux de porcelaine, un mur beige, un sol en carrelage de porcelaine, un lavabo encastré et un plan de toilette en verre.
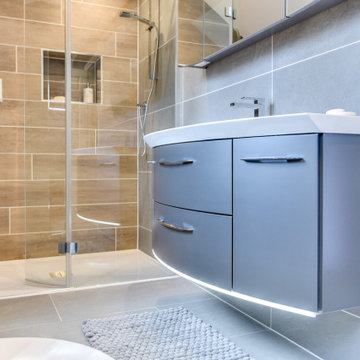
Grey Bathroom in Storrington, West Sussex
Contemporary grey furniture and tiling combine with natural wood accents for this sizeable en-suite in Storrington.
The Brief
This Storrington client had a plan to remove a dividing wall between a family bathroom and an existing en-suite to make a sizeable and luxurious new en-suite.
The design idea for the resulting en-suite space was to include a walk-in shower and separate bathing area, with a layout to make the most of natural light. A modern grey theme was preferred with a softening accent colour.
Design Elements
Removing the dividing wall created a long space with plenty of layout options.
After contemplating multiple designs, it was decided the bathing and showering areas should be at opposite ends of the room to create separation within the space.
To create the modern, high-impact theme required, large format grey tiles have been utilised in harmony with a wood-effect accent tile, which feature at opposite ends of the en-suite.
The furniture has been chosen to compliment the modern theme, with a curved Pelipal Cassca unit opted for in a Steel Grey Metallic finish. A matching three-door mirrored unit has provides extra storage for this client, plus it is also equipped with useful LED downlighting.
Special Inclusions
Plenty of additional storage has been made available through the use of built-in niches. These are useful for showering and bathing essentials, as well as a nice place to store decorative items. These niches have been equipped with small downlights to create an alluring ambience.
A spacious walk-in shower has been opted for, which is equipped with a chrome enclosure from British supplier Crosswater. The enclosure combines well with chrome brassware has been used elsewhere in the room from suppliers Saneux and Vado.
Project Highlight
The bathing area of this en-suite is a soothing focal point of this renovation.
It has been placed centrally to the feature wall, in which a built-in niche has been included with discrete downlights. Green accents, natural decorative items, and chrome brassware combines really well at this end of the room.
The End Result
The end result is a completely transformed en-suite bathroom, unrecognisable from the two separate rooms that existed here before. A modern theme is consistent throughout the design, which makes use of natural highlights and inventive storage areas.
Discover how our expert designers can transform your own bathroom with a free design appointment and quotation. Arrange a free appointment in showroom or online.
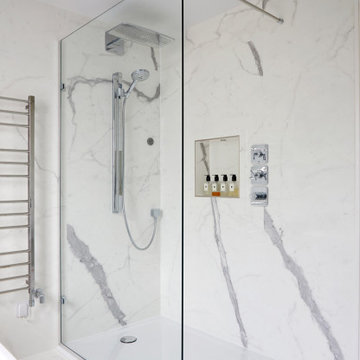
The shower area in this principal bathroom is a study in modern elegance, framed by a minimalist glass enclosure that complements the continuous marble-effect tiling. The expansive showerhead promises a luxurious experience, echoed by the high-quality fixtures and fittings. A built-in niche provides a discreet storage solution for toiletries, maintaining the clean lines and uncluttered feel of the space, while the understated color scheme ensures a timeless and sophisticated ambiance.
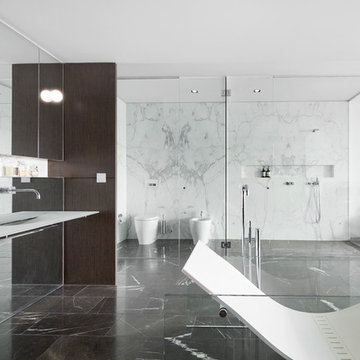
Peter Clarke
Exemple d'une grande salle de bain principale tendance en bois foncé avec un placard à porte vitrée, une baignoire indépendante, une douche ouverte, WC à poser, un carrelage noir et blanc, du carrelage en marbre, un mur blanc, un sol en marbre, un lavabo suspendu, un plan de toilette en verre, un sol noir et une cabine de douche à porte battante.
Exemple d'une grande salle de bain principale tendance en bois foncé avec un placard à porte vitrée, une baignoire indépendante, une douche ouverte, WC à poser, un carrelage noir et blanc, du carrelage en marbre, un mur blanc, un sol en marbre, un lavabo suspendu, un plan de toilette en verre, un sol noir et une cabine de douche à porte battante.

A light palette with very minimal brass fixtures, making the Tadelakt and the booked match wall the true stars.
Perhaps it’s because of its exotic provenance or perhaps because it connects us to nature, but tadelakt is is one of our favorite material so far. A plaster that has a special application and finish, Tadelakt was originally invented and used by the Berbers in Morocco. It was used for walls, sinks, showers and drinking vessels. It feels both sophisticated and rudimentary at the same time.
Idées déco de salles de bain avec une douche ouverte et un plan de toilette en verre
4