Idées déco de salles de bain avec une douche ouverte et un plan de toilette en verre
Trier par :
Budget
Trier par:Populaires du jour
101 - 120 sur 662 photos
1 sur 3
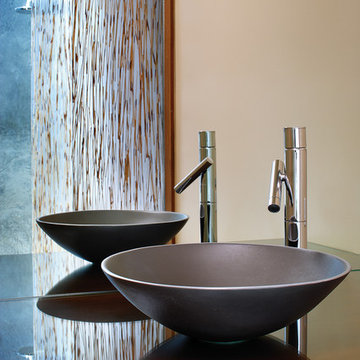
This remodeled bathroom now serves as powder room for the kitchen/family room and a guest bath adjacent to the media room with its pull-down Murphy bed. The new cabinet features a sink made of recycled aluminum and a glass countertop. Reflected in the mirror is the shower with its skylight and enclosure made of 3-form recycle resin panels with embedded reeds.
Design Team: Tracy Stone, Donatella Cusma', Sherry Cefali
Engineer: Dave Cefali
Photo: Lawrence Anderson
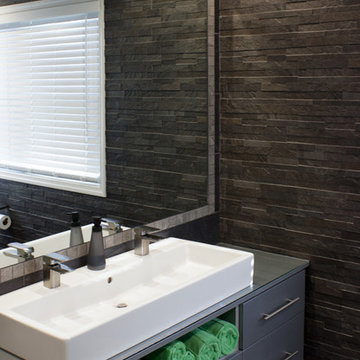
Clad in glossy grey and bordered by smoky natural stone, this floating vanity’s contemporary lines epitomize style and sophistication. Defined by function, it has ample storage with deep drawers and an open shelf for towel storage.
Kara Lashuay
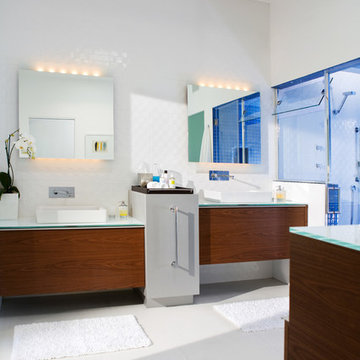
Exemple d'une salle de bain principale tendance en bois foncé avec une vasque, un placard à porte plane, une douche ouverte, WC à poser, un carrelage bleu, un carrelage blanc, des carreaux de céramique, un mur blanc, un sol en carrelage de porcelaine, un plan de toilette en verre et un sol blanc.
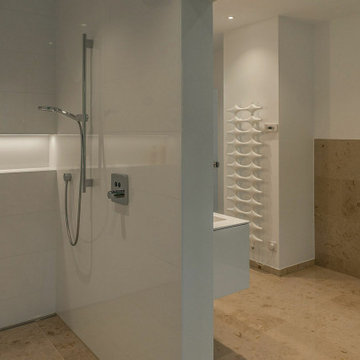
Mönchengladbach. Masterbad mit offener Dusche
Cette image montre une grande salle de bain principale et longue et étroite minimaliste avec des portes de placard blanches, une baignoire indépendante, une douche ouverte, WC séparés, un carrelage beige, un mur blanc, un sol en marbre, un plan de toilette en verre, un sol beige, aucune cabine, un plan de toilette blanc, un placard à porte plane, du carrelage en pierre calcaire, un plan vasque, meuble simple vasque, meuble-lavabo suspendu, un plafond décaissé et un mur en pierre.
Cette image montre une grande salle de bain principale et longue et étroite minimaliste avec des portes de placard blanches, une baignoire indépendante, une douche ouverte, WC séparés, un carrelage beige, un mur blanc, un sol en marbre, un plan de toilette en verre, un sol beige, aucune cabine, un plan de toilette blanc, un placard à porte plane, du carrelage en pierre calcaire, un plan vasque, meuble simple vasque, meuble-lavabo suspendu, un plafond décaissé et un mur en pierre.
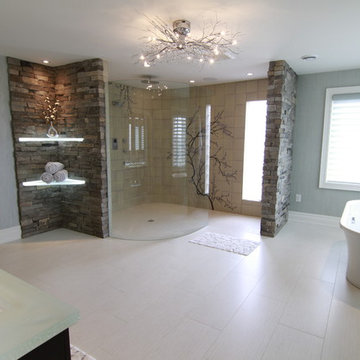
Cette image montre une grande salle de bain principale traditionnelle en bois foncé avec un placard à porte plane, une baignoire indépendante, une douche ouverte, WC à poser, un carrelage beige, des carreaux de céramique, un mur gris, un sol en carrelage de porcelaine, un lavabo encastré et un plan de toilette en verre.
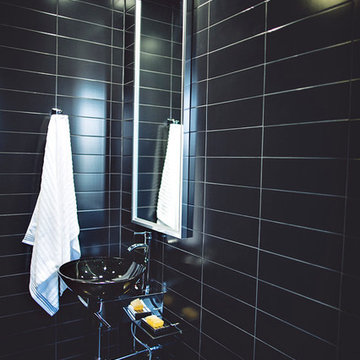
A shaving sink in a walk in shower.
Aménagement d'une petite salle d'eau moderne avec une vasque, un plan de toilette en verre, une douche ouverte, WC à poser, un carrelage noir, des carreaux de céramique et un sol en carrelage de porcelaine.
Aménagement d'une petite salle d'eau moderne avec une vasque, un plan de toilette en verre, une douche ouverte, WC à poser, un carrelage noir, des carreaux de céramique et un sol en carrelage de porcelaine.
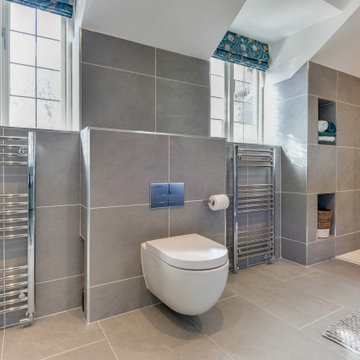
Grey Bathroom in Storrington, West Sussex
Contemporary grey furniture and tiling combine with natural wood accents for this sizeable en-suite in Storrington.
The Brief
This Storrington client had a plan to remove a dividing wall between a family bathroom and an existing en-suite to make a sizeable and luxurious new en-suite.
The design idea for the resulting en-suite space was to include a walk-in shower and separate bathing area, with a layout to make the most of natural light. A modern grey theme was preferred with a softening accent colour.
Design Elements
Removing the dividing wall created a long space with plenty of layout options.
After contemplating multiple designs, it was decided the bathing and showering areas should be at opposite ends of the room to create separation within the space.
To create the modern, high-impact theme required, large format grey tiles have been utilised in harmony with a wood-effect accent tile, which feature at opposite ends of the en-suite.
The furniture has been chosen to compliment the modern theme, with a curved Pelipal Cassca unit opted for in a Steel Grey Metallic finish. A matching three-door mirrored unit has provides extra storage for this client, plus it is also equipped with useful LED downlighting.
Special Inclusions
Plenty of additional storage has been made available through the use of built-in niches. These are useful for showering and bathing essentials, as well as a nice place to store decorative items. These niches have been equipped with small downlights to create an alluring ambience.
A spacious walk-in shower has been opted for, which is equipped with a chrome enclosure from British supplier Crosswater. The enclosure combines well with chrome brassware has been used elsewhere in the room from suppliers Saneux and Vado.
Project Highlight
The bathing area of this en-suite is a soothing focal point of this renovation.
It has been placed centrally to the feature wall, in which a built-in niche has been included with discrete downlights. Green accents, natural decorative items, and chrome brassware combines really well at this end of the room.
The End Result
The end result is a completely transformed en-suite bathroom, unrecognisable from the two separate rooms that existed here before. A modern theme is consistent throughout the design, which makes use of natural highlights and inventive storage areas.
Discover how our expert designers can transform your own bathroom with a free design appointment and quotation. Arrange a free appointment in showroom or online.
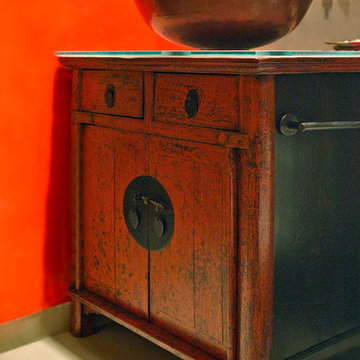
A glass top and some clever carpentry converted this beautiful Asian antique to the centerpiece for this small full bath.
Pam Ferderbar, Photographer
Exemple d'une petite salle d'eau tendance avec des portes de placard rouges, une douche ouverte, WC à poser, un carrelage gris, des carreaux de porcelaine, un mur orange, un sol en carrelage de porcelaine, une vasque, un plan de toilette en verre et un placard en trompe-l'oeil.
Exemple d'une petite salle d'eau tendance avec des portes de placard rouges, une douche ouverte, WC à poser, un carrelage gris, des carreaux de porcelaine, un mur orange, un sol en carrelage de porcelaine, une vasque, un plan de toilette en verre et un placard en trompe-l'oeil.
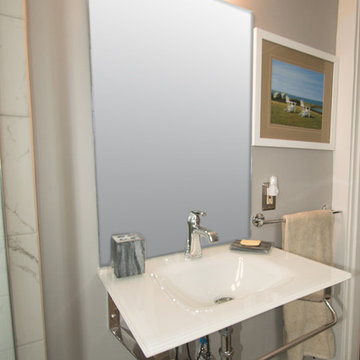
One of the focal points of this gorgeous bathroom is the sink. It is a wall-mounted glass console top from Signature Hardware and includes a towel bar. On the sink is mounted a single handle Delta Ashlyn faucet with a chrome finish. Above the sink is a plain-edged mirror and a 3-light vanity light.
Bathroom floor is a true Carrara marble basket weave floor tile with wood primed baseboard.
Toilet is Mansfield comfort-height elongated in white with 2 custom made glass shelves above.
www.melissamannphotography.com
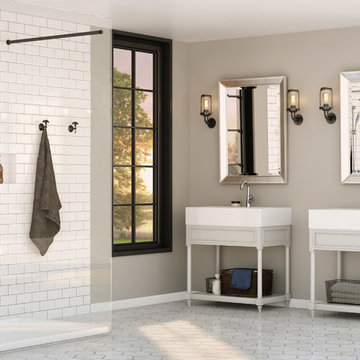
The Belanger by Keeney collection offers you affordable luxury at home. Update your bathroom with our designer collection of shower faucets, lav faucets and roman tub faucets for a complete look to match any dream board you have. Discover Belanger and our quality construction.
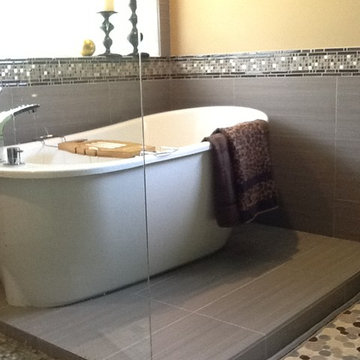
Triple R Construction Inc.
Exemple d'une grande salle de bain principale moderne avec des portes de placard marrons, un plan de toilette en verre, une baignoire indépendante, une douche ouverte, un carrelage gris, mosaïque, un mur gris et un sol en carrelage de céramique.
Exemple d'une grande salle de bain principale moderne avec des portes de placard marrons, un plan de toilette en verre, une baignoire indépendante, une douche ouverte, un carrelage gris, mosaïque, un mur gris et un sol en carrelage de céramique.
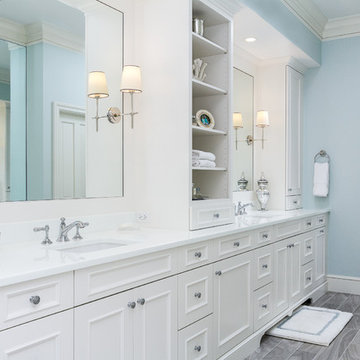
Visual Vero
Cette photo montre une grande salle de bain principale bord de mer avec un placard en trompe-l'oeil, des portes de placard blanches, une baignoire encastrée, une douche ouverte, WC à poser, un carrelage gris, des carreaux de porcelaine, un mur bleu, un sol en carrelage de porcelaine, un lavabo encastré et un plan de toilette en verre.
Cette photo montre une grande salle de bain principale bord de mer avec un placard en trompe-l'oeil, des portes de placard blanches, une baignoire encastrée, une douche ouverte, WC à poser, un carrelage gris, des carreaux de porcelaine, un mur bleu, un sol en carrelage de porcelaine, un lavabo encastré et un plan de toilette en verre.
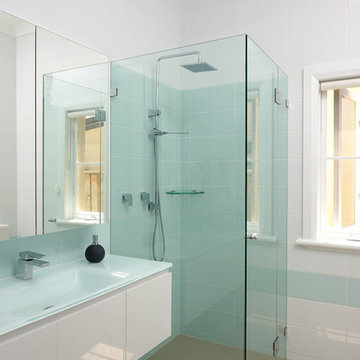
Jeremy Quek
Idée de décoration pour une grande salle de bain principale design avec un placard à porte plane, des portes de placard blanches, une douche ouverte, un carrelage blanc, des carreaux de céramique, un lavabo intégré et un plan de toilette en verre.
Idée de décoration pour une grande salle de bain principale design avec un placard à porte plane, des portes de placard blanches, une douche ouverte, un carrelage blanc, des carreaux de céramique, un lavabo intégré et un plan de toilette en verre.
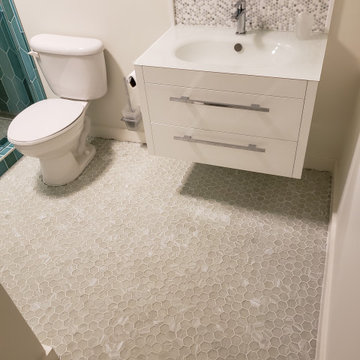
Beautiful hexagon glass mosaic all over main floor and shower floor of this small shower bathroom. Picket tile adorns the shower walls in a fun, multi shade green colorway. Behind the vanity is a tiny, hand picked penny stone mosaic including white Thassos, Ming Green, and Azul Cielo stone.
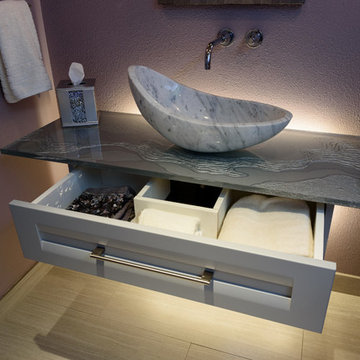
The vanity has two drawers, fitted around the drain. A steel structure floats the vanity 2" off the wall. The glass counter is by Mark Olson of Unique Art Glass. The sink came from SignatureHardware.com. We installed a Kohler Purist faucet. The owner supplied the mirror and lighting. The cabinets are of my own design.
Photos by Jesse Young Photography
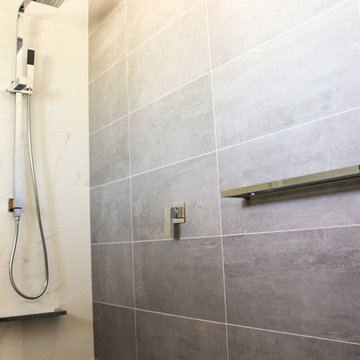
Tile Insert Drain
Industrial Bathrooms
On the Ball bathrooms
Bathroom Renovations Perth
Walk In Shower - Hobless Shower
Wall Mixer
Shower Combo
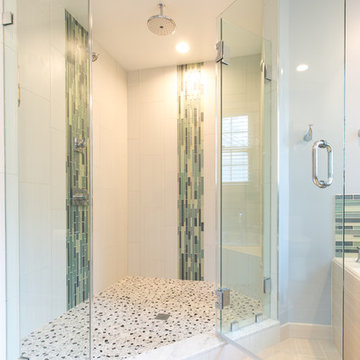
Tim Souza
Inspiration pour une grande salle de bain principale design avec un placard en trompe-l'oeil, des portes de placard noires, une baignoire posée, une douche ouverte, WC séparés, un carrelage bleu, un carrelage en pâte de verre, un mur gris, un sol en carrelage de céramique, une vasque, un plan de toilette en verre, un sol gris et aucune cabine.
Inspiration pour une grande salle de bain principale design avec un placard en trompe-l'oeil, des portes de placard noires, une baignoire posée, une douche ouverte, WC séparés, un carrelage bleu, un carrelage en pâte de verre, un mur gris, un sol en carrelage de céramique, une vasque, un plan de toilette en verre, un sol gris et aucune cabine.
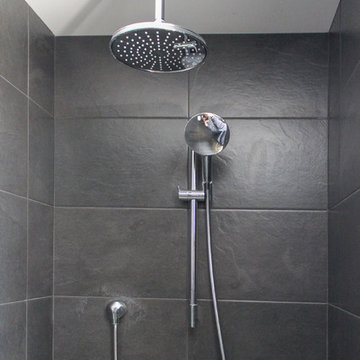
Cette image montre une salle d'eau minimaliste de taille moyenne avec un placard à porte plane, des portes de placard blanches, une douche ouverte, un carrelage noir, des carreaux de céramique, un mur gris, carreaux de ciment au sol, un lavabo intégré, un plan de toilette en verre, un sol noir et aucune cabine.
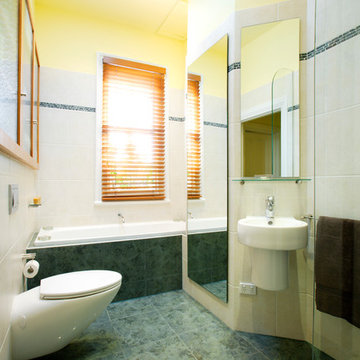
On the opposite wall, the chimney breast is mirrored to reduce the “closed in” feeling, with an angled wall where there is a pedestal basin.
Photo's by Ben Wrigley Photohub
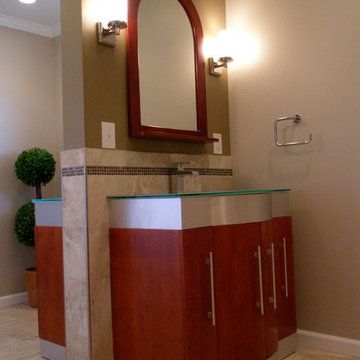
This was a narrow long bathroom where the customers wanted separate vanities and a private toilet area. We had to move a bit of plumbing, but the end result is a wow!
Idées déco de salles de bain avec une douche ouverte et un plan de toilette en verre
6