Idées déco de salles de bain avec une douche ouverte et un plan de toilette en verre
Trier par :
Budget
Trier par:Populaires du jour
121 - 140 sur 662 photos
1 sur 3
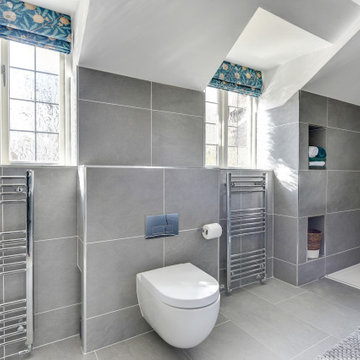
Grey Bathroom in Storrington, West Sussex
Contemporary grey furniture and tiling combine with natural wood accents for this sizeable en-suite in Storrington.
The Brief
This Storrington client had a plan to remove a dividing wall between a family bathroom and an existing en-suite to make a sizeable and luxurious new en-suite.
The design idea for the resulting en-suite space was to include a walk-in shower and separate bathing area, with a layout to make the most of natural light. A modern grey theme was preferred with a softening accent colour.
Design Elements
Removing the dividing wall created a long space with plenty of layout options.
After contemplating multiple designs, it was decided the bathing and showering areas should be at opposite ends of the room to create separation within the space.
To create the modern, high-impact theme required, large format grey tiles have been utilised in harmony with a wood-effect accent tile, which feature at opposite ends of the en-suite.
The furniture has been chosen to compliment the modern theme, with a curved Pelipal Cassca unit opted for in a Steel Grey Metallic finish. A matching three-door mirrored unit has provides extra storage for this client, plus it is also equipped with useful LED downlighting.
Special Inclusions
Plenty of additional storage has been made available through the use of built-in niches. These are useful for showering and bathing essentials, as well as a nice place to store decorative items. These niches have been equipped with small downlights to create an alluring ambience.
A spacious walk-in shower has been opted for, which is equipped with a chrome enclosure from British supplier Crosswater. The enclosure combines well with chrome brassware has been used elsewhere in the room from suppliers Saneux and Vado.
Project Highlight
The bathing area of this en-suite is a soothing focal point of this renovation.
It has been placed centrally to the feature wall, in which a built-in niche has been included with discrete downlights. Green accents, natural decorative items, and chrome brassware combines really well at this end of the room.
The End Result
The end result is a completely transformed en-suite bathroom, unrecognisable from the two separate rooms that existed here before. A modern theme is consistent throughout the design, which makes use of natural highlights and inventive storage areas.
Discover how our expert designers can transform your own bathroom with a free design appointment and quotation. Arrange a free appointment in showroom or online.
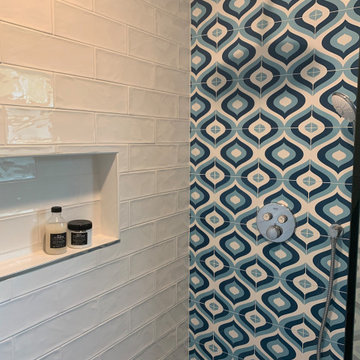
Cette photo montre une petite salle de bain principale moderne en bois foncé avec une douche ouverte, WC suspendus, un mur blanc, un sol en carrelage de céramique, un lavabo intégré, un plan de toilette en verre, un sol bleu, aucune cabine, un plan de toilette blanc, meuble simple vasque et meuble-lavabo suspendu.
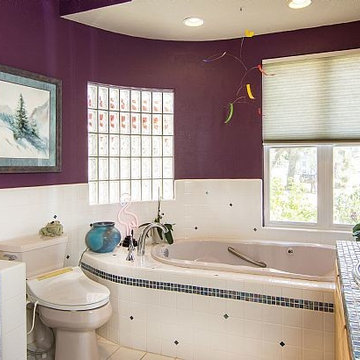
Curved glass mosaic tile open shower with barrier-free access. Custom maple cabinets with glass mosaic tile countertop. Glass tiles randomly placed in floor, tub deck and backsplash. Curved wall with glass block window. Cellular shade is controlled electronically.
- Brian Covington Photography
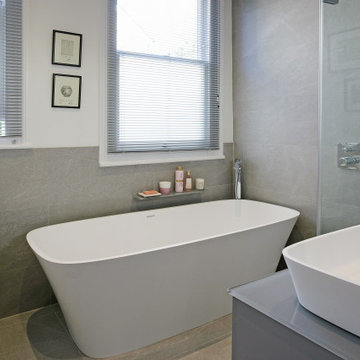
We combined BC Design's Vive solid surface and rimless freestanding bath and basin to provide a minimalist look.
Aménagement d'une salle de bain moderne de taille moyenne pour enfant avec un placard à porte plane, des portes de placard grises, une baignoire indépendante, une douche ouverte, un carrelage gris, des carreaux de céramique, un mur blanc, un sol en carrelage de céramique, une grande vasque, un plan de toilette en verre, un sol gris, aucune cabine, un plan de toilette blanc, meuble simple vasque et meuble-lavabo suspendu.
Aménagement d'une salle de bain moderne de taille moyenne pour enfant avec un placard à porte plane, des portes de placard grises, une baignoire indépendante, une douche ouverte, un carrelage gris, des carreaux de céramique, un mur blanc, un sol en carrelage de céramique, une grande vasque, un plan de toilette en verre, un sol gris, aucune cabine, un plan de toilette blanc, meuble simple vasque et meuble-lavabo suspendu.
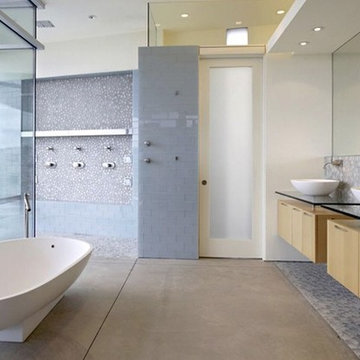
the objective in this bathroom was to provide a clean hygienic environment with plenty of natural daylight. The space had to have a open flowing feeling
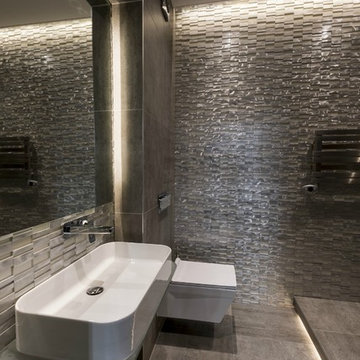
This is a bathroom we designed and installed for Siematic in Kingston-upon-Thames. Their high end showroom demanded a bathroom to match, and we created a modern, sleek, and polished finish to the bathroom. Featuring an ever popular 3D mosaic with metallic blends and carrying this tone onto the floor and walls, when accentuated with neatly placed lights and recesses, assist in turning this space into something truly modern and beautiful.
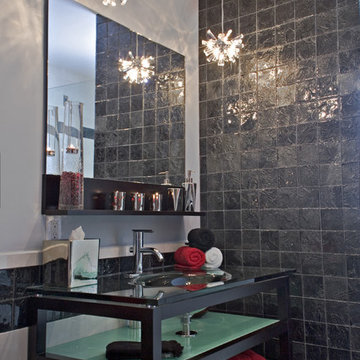
When Barry Miller of Simply Baths, Inc. first met with these Danbury, CT homeowners, they wanted to transform their 1950s master bathroom into a modern, luxurious space. To achieve the desired result, we eliminated a small linen closet in the hallway. Adding a mere 3 extra square feet of space allowed for a comfortable atmosphere and inspiring features. The new master bath boasts a roomy 6-by-3-foot shower stall with a dual showerhead and four body jets. A glass block window allows natural light into the space, and white pebble glass tiles accent the shower floor. Just an arm's length away, warm towels and a heated tile floor entice the homeowners.
A one-piece clear glass countertop and sink is beautifully accented by lighted candles beneath, and the iridescent black tile on one full wall with coordinating accent strips dramatically contrasts the white wall tile. The contemporary theme offers maximum comfort and functionality. Not only is the new master bath more efficient and luxurious, but visitors tell the homeowners it belongs in a resort.
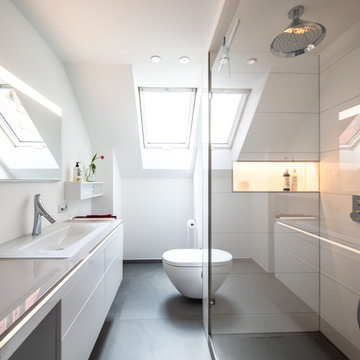
Aménagement d'une petite salle de bain moderne pour enfant avec des portes de placard blanches, une douche ouverte, WC suspendus, un carrelage blanc, un mur blanc, un sol en carrelage de céramique, un lavabo posé, un plan de toilette en verre, un sol gris, un plan de toilette gris, meuble simple vasque et meuble-lavabo encastré.
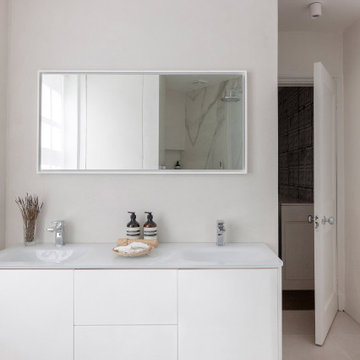
A light palette with very minimal brass fixtures, making the Tadelakt and the booked match wall the true stars.
Réalisation d'une salle de bain principale design avec un placard à porte plane, des portes de placard blanches, une douche ouverte, un carrelage gris, un sol en carrelage de porcelaine, un lavabo intégré, un plan de toilette en verre, un sol gris, aucune cabine, un plan de toilette blanc, un banc de douche, meuble double vasque et meuble-lavabo suspendu.
Réalisation d'une salle de bain principale design avec un placard à porte plane, des portes de placard blanches, une douche ouverte, un carrelage gris, un sol en carrelage de porcelaine, un lavabo intégré, un plan de toilette en verre, un sol gris, aucune cabine, un plan de toilette blanc, un banc de douche, meuble double vasque et meuble-lavabo suspendu.
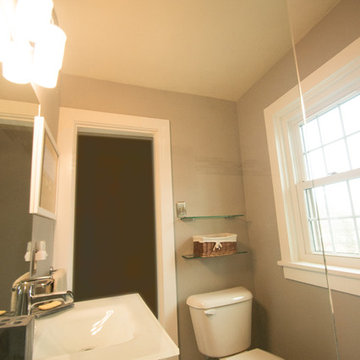
One of the focal points of this gorgeous bathroom is the sink. It is a wall-mounted glass console top from Signature Hardware and includes a towel bar. On the sink is mounted a single handle Delta Ashlyn faucet with a chrome finish. Above the sink is a plain-edged mirror and a 3-light vanity light.
The shower has a 12" x12" faux marble tile from floor to ceiling and in an offset pattern with a 4" glass mosaic feature strip and a recessed niche with shelf for storage. Shower floor matches the shower wall tile and is 2" x 2". Delta 1700 series faucet in chrome. The shower has a heavy frameless half wall panel.
Bathroom floor is a true Carrara marble basket weave floor tile with wood primed baseboard.
Toilet is Mansfield comfort-height elongated in white with 2 custom made glass shelves above.
www.melissamannphotography.com
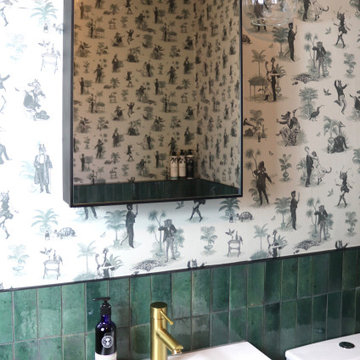
Réalisation d'une salle de bain principale bohème de taille moyenne avec un placard sans porte, des portes de placard blanches, une baignoire indépendante, une douche ouverte, WC à poser, un carrelage vert, un carrelage métro, un mur vert, un sol en carrelage de porcelaine, un lavabo intégré, un plan de toilette en verre, un sol vert, aucune cabine, un plan de toilette blanc, une niche, meuble simple vasque, meuble-lavabo sur pied et du papier peint.
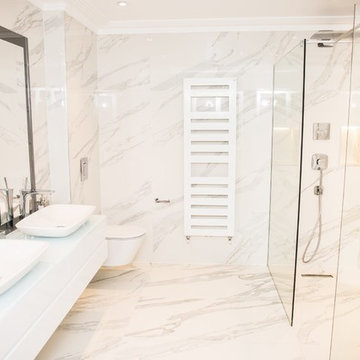
Aménagement d'une grande salle de bain moderne pour enfant avec un placard à porte plane, des portes de placard blanches, une baignoire indépendante, une douche ouverte, WC suspendus, un carrelage marron, des dalles de pierre, un mur multicolore, un sol en marbre, un lavabo encastré, un plan de toilette en verre, un sol multicolore et aucune cabine.
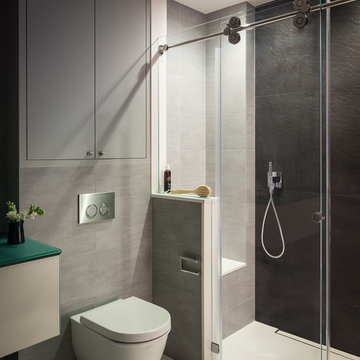
Scott Hargis
Inspiration pour une salle de bain principale design de taille moyenne avec un placard à porte plane, des portes de placard blanches, une douche ouverte, WC suspendus, un carrelage gris, des carreaux de céramique, un mur gris, un sol en carrelage de céramique, un lavabo intégré et un plan de toilette en verre.
Inspiration pour une salle de bain principale design de taille moyenne avec un placard à porte plane, des portes de placard blanches, une douche ouverte, WC suspendus, un carrelage gris, des carreaux de céramique, un mur gris, un sol en carrelage de céramique, un lavabo intégré et un plan de toilette en verre.
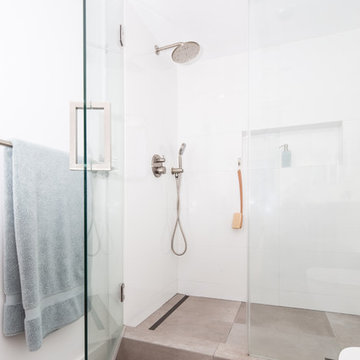
complete interior remodeling of 3 story townhouse @ Pacific Palisades. Including new recess lights throughout, hardwood floor throughout, custom kitchen cabinets, quartz countertop, master bathroom barn door, new appliances, new fixtures, complete interior paint, new cable railing
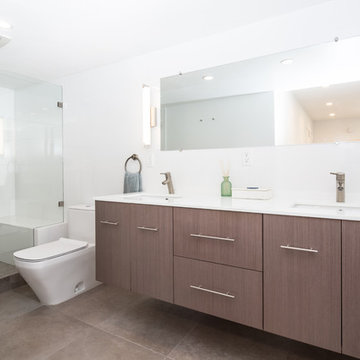
complete interior remodeling of 3 story townhouse @ Pacific Palisades. Including new recess lights throughout, hardwood floor throughout, custom kitchen cabinets, quartz countertop, master bathroom barn door, new appliances, new fixtures, complete interior paint, new cable railing
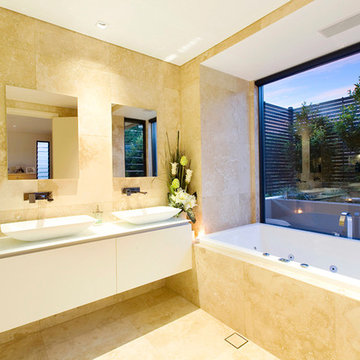
Luxury Finish with Classic Travertine & Double Spa Bath
Inspiration pour une salle de bain design de taille moyenne avec une vasque, un placard à porte plane, des portes de placard blanches, un plan de toilette en verre, une baignoire posée, une douche ouverte, WC suspendus, un carrelage beige, un carrelage de pierre, un mur beige et un sol en travertin.
Inspiration pour une salle de bain design de taille moyenne avec une vasque, un placard à porte plane, des portes de placard blanches, un plan de toilette en verre, une baignoire posée, une douche ouverte, WC suspendus, un carrelage beige, un carrelage de pierre, un mur beige et un sol en travertin.
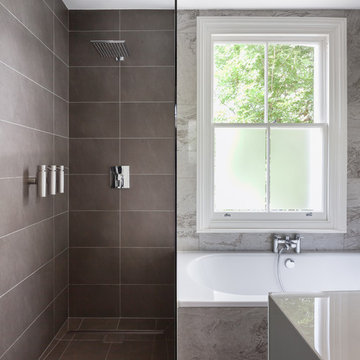
Peter Landers
Cette image montre une grande salle de bain design pour enfant avec un placard à porte plane, des portes de placard grises, une baignoire posée, une douche ouverte, WC suspendus, un carrelage marron, des carreaux de porcelaine, un mur multicolore, un sol en carrelage de céramique, un lavabo posé, un plan de toilette en verre, un sol marron, aucune cabine et un plan de toilette blanc.
Cette image montre une grande salle de bain design pour enfant avec un placard à porte plane, des portes de placard grises, une baignoire posée, une douche ouverte, WC suspendus, un carrelage marron, des carreaux de porcelaine, un mur multicolore, un sol en carrelage de céramique, un lavabo posé, un plan de toilette en verre, un sol marron, aucune cabine et un plan de toilette blanc.
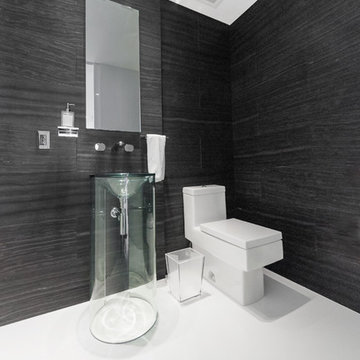
Perfect White floor
Wenge marble wall
Idées déco pour une petite salle d'eau contemporaine avec un lavabo suspendu, un plan de toilette en verre, une douche ouverte, WC à poser, un carrelage de pierre, un mur noir et un carrelage blanc.
Idées déco pour une petite salle d'eau contemporaine avec un lavabo suspendu, un plan de toilette en verre, une douche ouverte, WC à poser, un carrelage de pierre, un mur noir et un carrelage blanc.
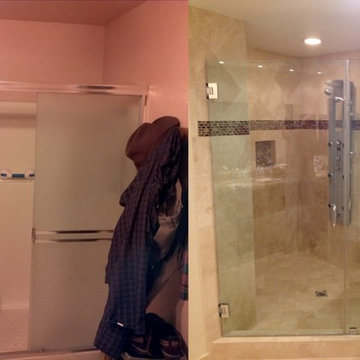
Steve S. Kossover
Inspiration pour une grande salle de bain principale traditionnelle en bois foncé avec un lavabo encastré, un placard à porte shaker, un plan de toilette en verre, une baignoire posée, une douche ouverte, WC séparés, un carrelage beige, un carrelage de pierre, un mur beige et un sol en travertin.
Inspiration pour une grande salle de bain principale traditionnelle en bois foncé avec un lavabo encastré, un placard à porte shaker, un plan de toilette en verre, une baignoire posée, une douche ouverte, WC séparés, un carrelage beige, un carrelage de pierre, un mur beige et un sol en travertin.
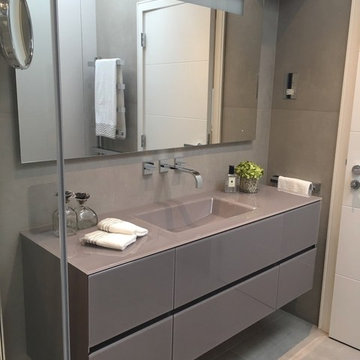
This beautiful roof flat in Mayfair is totally refurbished and decorated with a refined luxury concept. Neutral colour scheme is cheered up with mustard yellow and deep blue accents. Rustic wood flooring, textured wallpapers, roller blinds with treated fabrics and chevron tiles in bathrooms are some of the key decorative features that make this modern flat a truly unique interior.
Idées déco de salles de bain avec une douche ouverte et un plan de toilette en verre
7