Idées déco de salles de bain avec une grande vasque et un plan de toilette en béton
Trier par :
Budget
Trier par:Populaires du jour
41 - 60 sur 477 photos
1 sur 3

This home in Napa off Silverado was rebuilt after burning down in the 2017 fires. Architect David Rulon, a former associate of Howard Backen, known for this Napa Valley industrial modern farmhouse style. Composed in mostly a neutral palette, the bones of this house are bathed in diffused natural light pouring in through the clerestory windows. Beautiful textures and the layering of pattern with a mix of materials add drama to a neutral backdrop. The homeowners are pleased with their open floor plan and fluid seating areas, which allow them to entertain large gatherings. The result is an engaging space, a personal sanctuary and a true reflection of it's owners' unique aesthetic.
Inspirational features are metal fireplace surround and book cases as well as Beverage Bar shelving done by Wyatt Studio, painted inset style cabinets by Gamma, moroccan CLE tile backsplash and quartzite countertops.
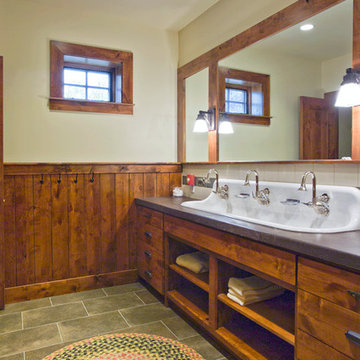
Boy's Bathroom off Bunk Room, looking north.
Photo by Peter LaBau
Idée de décoration pour une grande salle de bain principale chalet en bois foncé avec un placard à porte plane, un mur beige, un sol en carrelage de porcelaine, une grande vasque et un plan de toilette en béton.
Idée de décoration pour une grande salle de bain principale chalet en bois foncé avec un placard à porte plane, un mur beige, un sol en carrelage de porcelaine, une grande vasque et un plan de toilette en béton.
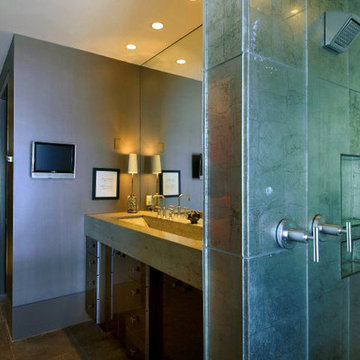
Cette image montre une grande douche en alcôve principale design avec un placard à porte plane, des portes de placard noires, un carrelage gris, carrelage en métal, un mur gris, un sol en carrelage de porcelaine, une grande vasque, un plan de toilette en béton, un sol marron, une cabine de douche à porte battante et un plan de toilette gris.
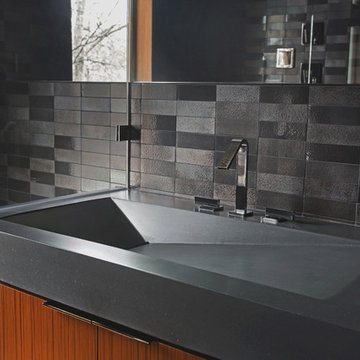
Photo by Jeff Roffman
Exemple d'une salle de bain moderne de taille moyenne avec une grande vasque, un plan de toilette en béton, WC à poser, un carrelage noir, des carreaux de céramique, un mur noir et un sol en carrelage de porcelaine.
Exemple d'une salle de bain moderne de taille moyenne avec une grande vasque, un plan de toilette en béton, WC à poser, un carrelage noir, des carreaux de céramique, un mur noir et un sol en carrelage de porcelaine.

Cade Mooney
Inspiration pour une salle de bain design en bois brun avec un carrelage gris, une grande vasque, un plan de toilette en béton, un mur gris, un sol gris et un plan de toilette gris.
Inspiration pour une salle de bain design en bois brun avec un carrelage gris, une grande vasque, un plan de toilette en béton, un mur gris, un sol gris et un plan de toilette gris.

Treetop master bathroom remodel.
Architect: building Lab / Photography: Scott Hargis
Exemple d'une salle de bain tendance en bois brun avec un placard à porte plane, un plan de toilette en béton, une douche à l'italienne, un carrelage gris, des carreaux de céramique, un sol en calcaire et une grande vasque.
Exemple d'une salle de bain tendance en bois brun avec un placard à porte plane, un plan de toilette en béton, une douche à l'italienne, un carrelage gris, des carreaux de céramique, un sol en calcaire et une grande vasque.

Idée de décoration pour une salle de bain principale urbaine de taille moyenne avec un placard à porte plane, des portes de placard grises, un espace douche bain, WC suspendus, un carrelage noir, des carreaux de céramique, un mur gris, un sol en carrelage de céramique, une grande vasque, un plan de toilette en béton, un sol gris, une cabine de douche à porte battante, un plan de toilette gris, une niche, meuble simple vasque et meuble-lavabo suspendu.
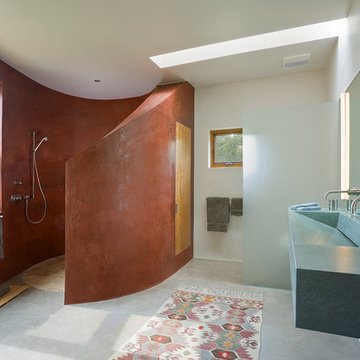
Robert Reck photography : curved red waterproof plaster defines the shower and the frosted glass provides privacy for the WC in this contemporary master bath. The cast concrete sink cantilevers off the wall to keep the bathroom lines simple and easy to maintain
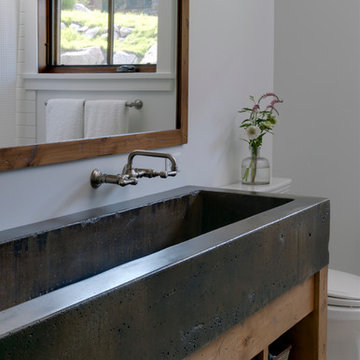
A custom home designed by Snake River Interiors in Jackson Hole, Wyoming.
Cette photo montre une grande salle d'eau tendance en bois brun avec un placard sans porte, un mur beige, une grande vasque, un plan de toilette en béton, un sol en carrelage de porcelaine et un sol beige.
Cette photo montre une grande salle d'eau tendance en bois brun avec un placard sans porte, un mur beige, une grande vasque, un plan de toilette en béton, un sol en carrelage de porcelaine et un sol beige.
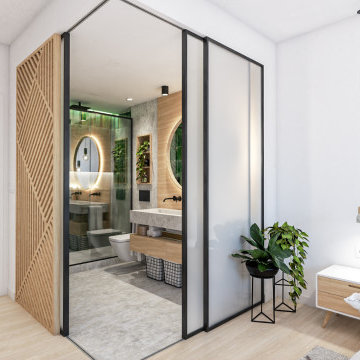
Exemple d'une douche en alcôve principale tendance de taille moyenne avec un placard à porte plane, des portes de placard grises, WC suspendus, un carrelage vert, un mur gris, sol en béton ciré, une grande vasque, un plan de toilette en béton, un sol gris, une cabine de douche à porte coulissante, un plan de toilette gris, des toilettes cachées, meuble double vasque et meuble-lavabo suspendu.

This master bathroom features a unique concrete tub, a doorless glass shower and a custom vanity.
Réalisation d'une salle de bain principale design de taille moyenne avec un placard à porte plane, une baignoire indépendante, une douche d'angle, un carrelage gris, des carreaux de céramique, un sol en carrelage de céramique, une grande vasque, un plan de toilette en béton, aucune cabine, un plan de toilette gris, des portes de placard beiges, un mur blanc, un sol gris, une niche, un banc de douche, meuble double vasque et meuble-lavabo suspendu.
Réalisation d'une salle de bain principale design de taille moyenne avec un placard à porte plane, une baignoire indépendante, une douche d'angle, un carrelage gris, des carreaux de céramique, un sol en carrelage de céramique, une grande vasque, un plan de toilette en béton, aucune cabine, un plan de toilette gris, des portes de placard beiges, un mur blanc, un sol gris, une niche, un banc de douche, meuble double vasque et meuble-lavabo suspendu.

This condo was designed from a raw shell to the finished space you see in the photos - all elements were custom designed and made for this specific space. The interior architecture and furnishings were designed by our firm. If you have a condo space that requires a renovation please call us to discuss your needs. Please note that due to that volume of interest and client privacy we do not answer basic questions about materials, specifications, construction methods, or paint colors thank you for taking the time to review our projects.
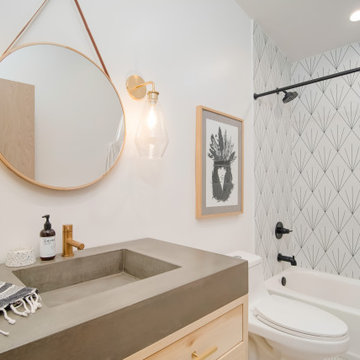
Cette image montre une douche en alcôve vintage de taille moyenne pour enfant avec un placard à porte plane, des portes de placard blanches, un carrelage blanc, des carreaux de béton, un mur blanc, un sol en carrelage de céramique, une grande vasque, un plan de toilette en béton, un sol blanc et un plan de toilette gris.
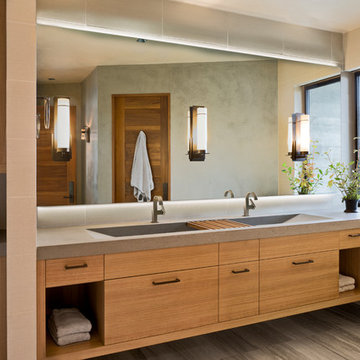
Laura Hull Photography
Cloudhidden Studios custom concrete
Inspiration pour une salle de bain chalet en bois brun de taille moyenne avec un sol en travertin, un plan de toilette en béton, un placard à porte plane, une grande vasque et un sol gris.
Inspiration pour une salle de bain chalet en bois brun de taille moyenne avec un sol en travertin, un plan de toilette en béton, un placard à porte plane, une grande vasque et un sol gris.

Robert Schwerdt
Idée de décoration pour une grande salle d'eau vintage en bois foncé avec une baignoire indépendante, une grande vasque, un placard à porte plane, un plan de toilette en béton, un carrelage vert, un mur beige, WC séparés, un sol en carrelage de porcelaine, un sol beige, une douche d'angle, aucune cabine et des carreaux de béton.
Idée de décoration pour une grande salle d'eau vintage en bois foncé avec une baignoire indépendante, une grande vasque, un placard à porte plane, un plan de toilette en béton, un carrelage vert, un mur beige, WC séparés, un sol en carrelage de porcelaine, un sol beige, une douche d'angle, aucune cabine et des carreaux de béton.

Cette photo montre une douche en alcôve principale moderne de taille moyenne avec un carrelage gris, un mur gris, sol en béton ciré, un plan de toilette en béton, un bidet et une grande vasque.
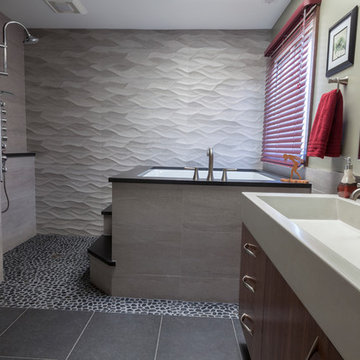
From the mis-matched cabinetry, to the floral wallpaper border, to the hot air balloon accent tiles, the former state of this master bathroom held no relationship to its laid-back bachelor owner. Inspired by his travels, his stays at luxury hotel suites and longing for zen appeal, the homeowner called in designer Rachel Peterson of Simply Baths, Inc. to help him overhaul the room. Removing walls to open up the space and adding a calming neutral grey palette left the space uninterrupted, modern and fresh. To make better use of this 9x9 bathroom, the walk-in shower and Japanese soaking tub share the same space & create the perfect opportunity for a textured, tiled accent wall. Meanwhile, the custom concrete sink offers just the right amount of industrial edge. The end result is a better compliment to the homeowner and his lifestyle & gives the term "man cave" a whole new meaning.
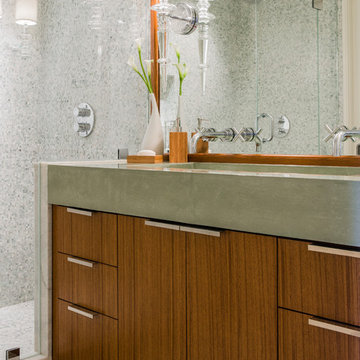
Michael Lee
Aménagement d'une salle de bain contemporaine en bois brun de taille moyenne avec un placard à porte plane, un plan de toilette en béton, un carrelage gris, un carrelage de pierre, une grande vasque et un plan de toilette gris.
Aménagement d'une salle de bain contemporaine en bois brun de taille moyenne avec un placard à porte plane, un plan de toilette en béton, un carrelage gris, un carrelage de pierre, une grande vasque et un plan de toilette gris.
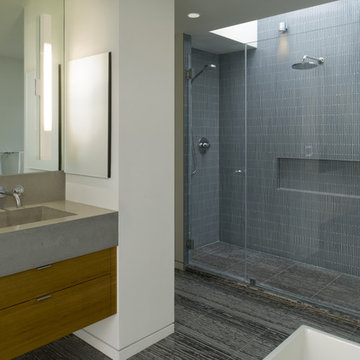
Photos Courtesy of Sharon Risedorph and Arrowood Photography
Exemple d'une douche en alcôve moderne en bois brun avec une grande vasque, un placard à porte plane, un plan de toilette en béton, un carrelage gris et des carreaux en allumettes.
Exemple d'une douche en alcôve moderne en bois brun avec une grande vasque, un placard à porte plane, un plan de toilette en béton, un carrelage gris et des carreaux en allumettes.
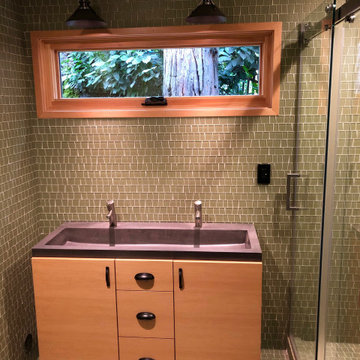
Cette photo montre une petite salle de bain principale craftsman en bois clair avec un placard à porte plane, une douche à l'italienne, un carrelage beige, un sol en carrelage de céramique, une grande vasque, un plan de toilette en béton, une cabine de douche à porte coulissante, un plan de toilette marron, meuble simple vasque et meuble-lavabo sur pied.
Idées déco de salles de bain avec une grande vasque et un plan de toilette en béton
3