Idées déco de salles de bain avec une grande vasque et un plan de toilette en béton
Trier par :
Budget
Trier par:Populaires du jour
81 - 100 sur 477 photos
1 sur 3
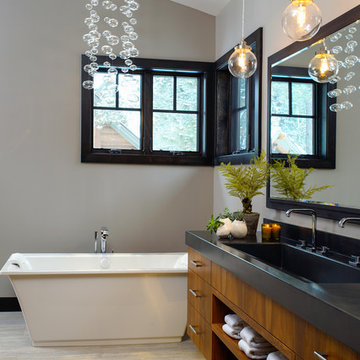
Steve Tague Photography
Cette image montre une salle de bain design en bois foncé avec une grande vasque, un placard sans porte, un plan de toilette en béton, une baignoire indépendante et un mur gris.
Cette image montre une salle de bain design en bois foncé avec une grande vasque, un placard sans porte, un plan de toilette en béton, une baignoire indépendante et un mur gris.
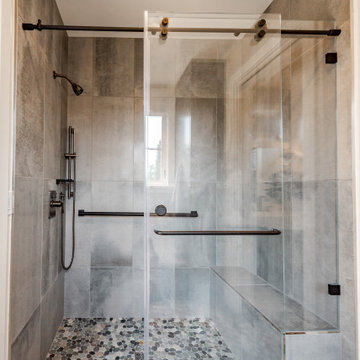
This home in Napa off Silverado was rebuilt after burning down in the 2017 fires. Architect David Rulon, a former associate of Howard Backen, known for this Napa Valley industrial modern farmhouse style. Composed in mostly a neutral palette, the bones of this house are bathed in diffused natural light pouring in through the clerestory windows. Beautiful textures and the layering of pattern with a mix of materials add drama to a neutral backdrop. The homeowners are pleased with their open floor plan and fluid seating areas, which allow them to entertain large gatherings. The result is an engaging space, a personal sanctuary and a true reflection of it's owners' unique aesthetic.
Inspirational features are metal fireplace surround and book cases as well as Beverage Bar shelving done by Wyatt Studio, painted inset style cabinets by Gamma, moroccan CLE tile backsplash and quartzite countertops.
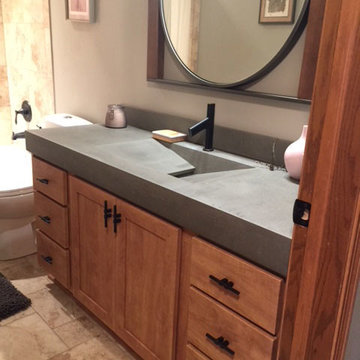
Cette image montre une salle de bain design de taille moyenne avec une grande vasque et un plan de toilette en béton.
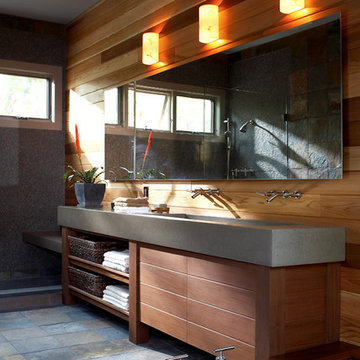
Master Bath in total home renovation
Photography by Phillip Ennis
Réalisation d'une grande salle de bain principale design en bois foncé avec un placard à porte plane, une baignoire encastrée, WC à poser, un mur marron, un sol en ardoise, une grande vasque et un plan de toilette en béton.
Réalisation d'une grande salle de bain principale design en bois foncé avec un placard à porte plane, une baignoire encastrée, WC à poser, un mur marron, un sol en ardoise, une grande vasque et un plan de toilette en béton.
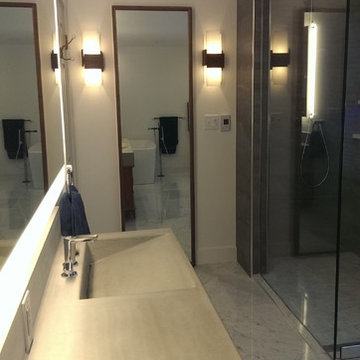
Idées déco pour une salle de bain principale rétro en bois clair avec une grande vasque, un placard en trompe-l'oeil, un plan de toilette en béton, une baignoire indépendante, une douche à l'italienne et un mur blanc.
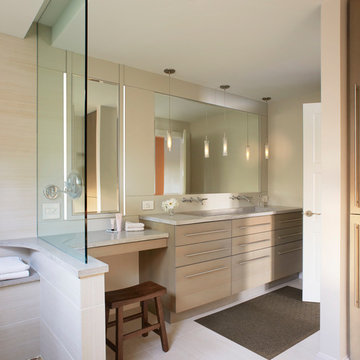
Flacke Photography
Réalisation d'une salle de bain principale design en bois clair de taille moyenne avec un placard à porte plane, un plan de toilette en béton, une douche ouverte, un carrelage beige, des carreaux de porcelaine, un mur beige, un sol en carrelage de porcelaine, une grande vasque, un sol beige et aucune cabine.
Réalisation d'une salle de bain principale design en bois clair de taille moyenne avec un placard à porte plane, un plan de toilette en béton, une douche ouverte, un carrelage beige, des carreaux de porcelaine, un mur beige, un sol en carrelage de porcelaine, une grande vasque, un sol beige et aucune cabine.
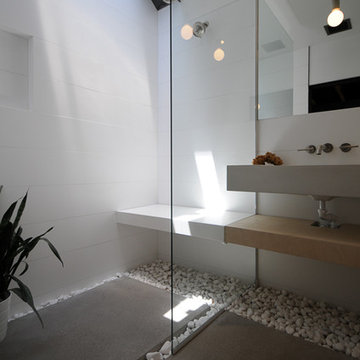
Idées déco pour une petite salle d'eau moderne en bois clair avec une grande vasque, un placard sans porte, un plan de toilette en béton, une douche à l'italienne, un carrelage blanc, un mur blanc et sol en béton ciré.
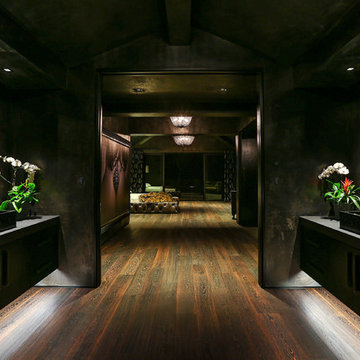
Modern master bathroom by Burdge Architects and Associates in Malibu, CA.
Berlyn Photography
Réalisation d'une grande salle de bain principale design en bois foncé avec un placard à porte plane, une baignoire indépendante, une douche ouverte, un carrelage gris, un carrelage de pierre, un mur noir, parquet foncé, une grande vasque, un plan de toilette en béton, un sol marron, une cabine de douche à porte battante et un plan de toilette gris.
Réalisation d'une grande salle de bain principale design en bois foncé avec un placard à porte plane, une baignoire indépendante, une douche ouverte, un carrelage gris, un carrelage de pierre, un mur noir, parquet foncé, une grande vasque, un plan de toilette en béton, un sol marron, une cabine de douche à porte battante et un plan de toilette gris.
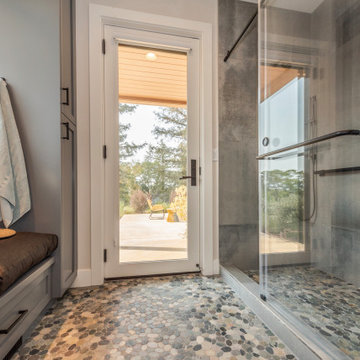
This home in Napa off Silverado was rebuilt after burning down in the 2017 fires. Architect David Rulon, a former associate of Howard Backen, known for this Napa Valley industrial modern farmhouse style. Composed in mostly a neutral palette, the bones of this house are bathed in diffused natural light pouring in through the clerestory windows. Beautiful textures and the layering of pattern with a mix of materials add drama to a neutral backdrop. The homeowners are pleased with their open floor plan and fluid seating areas, which allow them to entertain large gatherings. The result is an engaging space, a personal sanctuary and a true reflection of it's owners' unique aesthetic.
Inspirational features are metal fireplace surround and book cases as well as Beverage Bar shelving done by Wyatt Studio, painted inset style cabinets by Gamma, moroccan CLE tile backsplash and quartzite countertops.
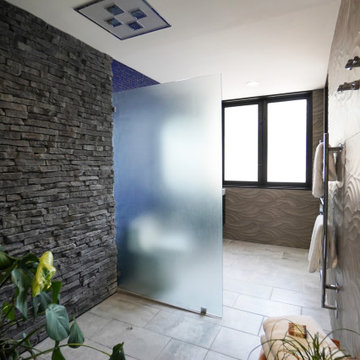
https://www.changeyourbathroom.com/shop/pool-party-bathroom-plans/
Pool house bathroom with open, curbless shower, non-skid tile throughout, rain heads in ceiling, textured architectural wall tile, glass mosaic tile in vanity area, stacked stone in shower, bidet toilet, touchless faucets, in wall medicine cabinet, trough sink, freestanding vanity with drawers and doors, frosted frameless glass panel, heated towel warmer, custom pocket doors, digital shower valve and laundry room attached for ergonomic use.
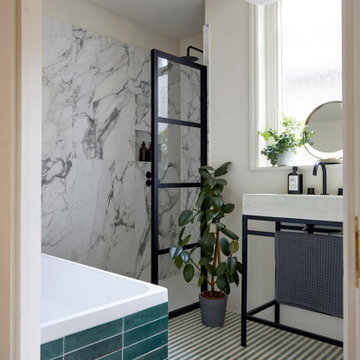
Family bathroom at Parklands Road - striped green encaustic floor tiles paired with Crittall style shower screen and a mint green concrete basin.
Idée de décoration pour une salle de bain minimaliste de taille moyenne avec une baignoire posée, du carrelage en marbre, sol en béton ciré, une grande vasque, un plan de toilette en béton, aucune cabine et meuble simple vasque.
Idée de décoration pour une salle de bain minimaliste de taille moyenne avec une baignoire posée, du carrelage en marbre, sol en béton ciré, une grande vasque, un plan de toilette en béton, aucune cabine et meuble simple vasque.
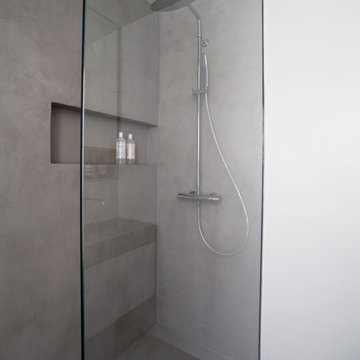
Photo : BCDF Studio
Cette photo montre une salle d'eau de taille moyenne avec un placard à porte affleurante, des portes de placard blanches, une douche à l'italienne, WC suspendus, un carrelage gris, un mur blanc, sol en béton ciré, une grande vasque, un plan de toilette en béton, un sol gris, une cabine de douche à porte battante, un plan de toilette gris, une niche, meuble double vasque et meuble-lavabo suspendu.
Cette photo montre une salle d'eau de taille moyenne avec un placard à porte affleurante, des portes de placard blanches, une douche à l'italienne, WC suspendus, un carrelage gris, un mur blanc, sol en béton ciré, une grande vasque, un plan de toilette en béton, un sol gris, une cabine de douche à porte battante, un plan de toilette gris, une niche, meuble double vasque et meuble-lavabo suspendu.
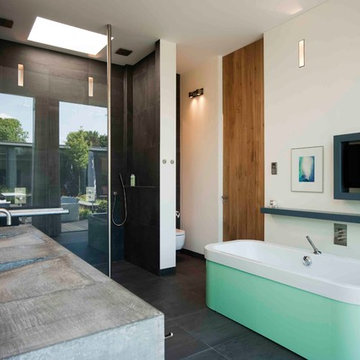
Exemple d'une grande douche en alcôve principale tendance avec un plan de toilette en béton, une baignoire indépendante, WC suspendus, un carrelage gris, une grande vasque, un placard à porte plane, des portes de placards vertess, un mur blanc et un sol en carrelage de céramique.
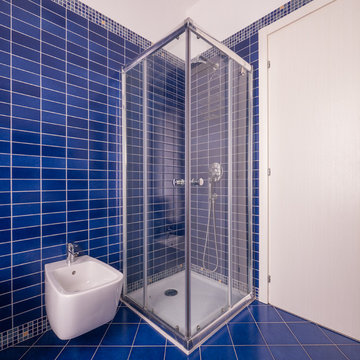
Liadesign
Inspiration pour une petite salle d'eau design avec une douche d'angle, WC séparés, un carrelage bleu, mosaïque, un mur bleu, un sol en carrelage de céramique, une grande vasque, un plan de toilette en béton, un sol bleu et une cabine de douche à porte coulissante.
Inspiration pour une petite salle d'eau design avec une douche d'angle, WC séparés, un carrelage bleu, mosaïque, un mur bleu, un sol en carrelage de céramique, une grande vasque, un plan de toilette en béton, un sol bleu et une cabine de douche à porte coulissante.
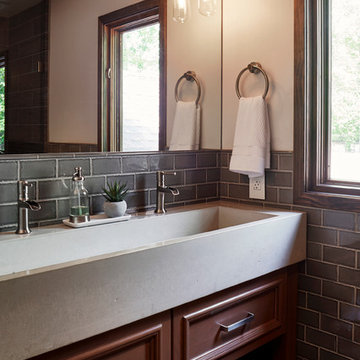
Kip Dawkins
Cette image montre une grande salle de bain minimaliste en bois brun avec un placard avec porte à panneau surélevé, WC à poser, un carrelage gris, des carreaux de porcelaine, un mur blanc, un sol en carrelage de porcelaine, une grande vasque et un plan de toilette en béton.
Cette image montre une grande salle de bain minimaliste en bois brun avec un placard avec porte à panneau surélevé, WC à poser, un carrelage gris, des carreaux de porcelaine, un mur blanc, un sol en carrelage de porcelaine, une grande vasque et un plan de toilette en béton.
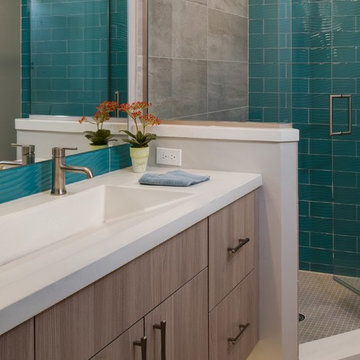
Cette image montre une salle de bain vintage en bois brun de taille moyenne avec un placard à porte plane, une douche d'angle, un carrelage bleu, un carrelage en pâte de verre, un mur gris, un sol en carrelage de porcelaine, une grande vasque et un plan de toilette en béton.
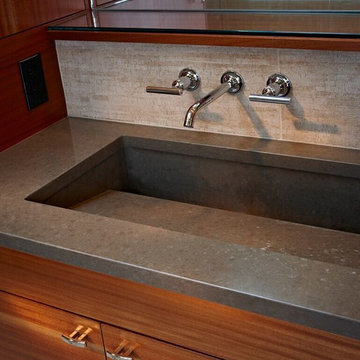
Aménagement d'une salle de bain principale contemporaine en bois brun de taille moyenne avec un placard à porte plane, une douche d'angle, un carrelage beige, des carreaux de porcelaine, un mur jaune, un sol en carrelage de porcelaine, une grande vasque et un plan de toilette en béton.
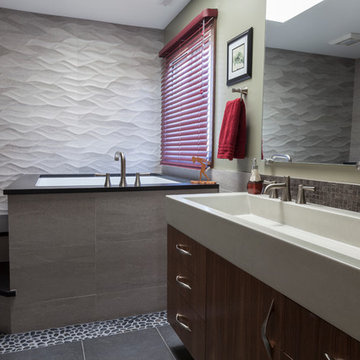
From the mis-matched cabinetry, to the floral wallpaper border, to the hot air balloon accent tiles, the former state of this master bathroom held no relationship to its laid-back bachelor owner. Inspired by his travels, his stays at luxury hotel suites and longing for zen appeal, the homeowner called in designer Rachel Peterson of Simply Baths, Inc. to help him overhaul the room. Removing walls to open up the space and adding a calming neutral grey palette left the space uninterrupted, modern and fresh. To make better use of this 9x9 bathroom, the walk-in shower and Japanese soaking tub share the same space & create the perfect opportunity for a textured, tiled accent wall. Meanwhile, the custom concrete sink offers just the right amount of industrial edge. The end result is a better compliment to the homeowner and his lifestyle & gives the term "man cave" a whole new meaning.
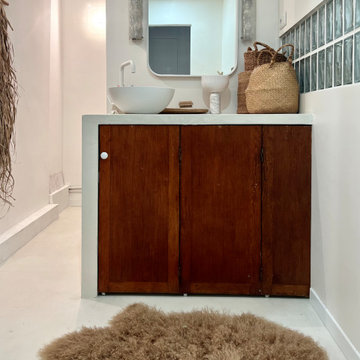
La salle de bain est entièrement maçonnée en béton ciré blanc de chez Mercadier, avec simplement cette porte pour cacher la machine à laver et les rangements sous le meuble vasque : c'est en réalité un ancien paravent chiné qui a été recoupé et adapté ! On aperçoit à droite la crédence en demi pavé de verre qui permet à la lumière naturelle de passer depuis la cuisine jusque dans la salle de bain.
A l'arrière, un second toilette a été créé à la place d'un placard. Sur la gauche, une grande douche à l'italienne a été montée en béton cellulaire recouvert de tadelakt blanc.

Huntsmore handled the complete design and build of this bathroom extension in Brook Green, W14. Planning permission was gained for the new rear extension at first-floor level. Huntsmore then managed the interior design process, specifying all finishing details. The client wanted to pursue an industrial style with soft accents of pinkThe proposed room was small, so a number of bespoke items were selected to make the most of the space. To compliment the large format concrete effect tiles, this concrete sink was specially made by Warrington & Rose. This met the client's exacting requirements, with a deep basin area for washing and extra counter space either side to keep everyday toiletries and luxury soapsBespoke cabinetry was also built by Huntsmore with a reeded finish to soften the industrial concrete. A tall unit was built to act as bathroom storage, and a vanity unit created to complement the concrete sink. The joinery was finished in Mylands' 'Rose Theatre' paintThe industrial theme was further continued with Crittall-style steel bathroom screen and doors entering the bathroom. The black steel works well with the pink and grey concrete accents through the bathroom. Finally, to soften the concrete throughout the scheme, the client requested a reindeer moss living wall. This is a natural moss, and draws in moisture and humidity as well as softening the room.
Idées déco de salles de bain avec une grande vasque et un plan de toilette en béton
5