Idées déco de salles de bain avec une grande vasque et un plan de toilette en béton
Trier par :
Budget
Trier par:Populaires du jour
101 - 120 sur 477 photos
1 sur 3
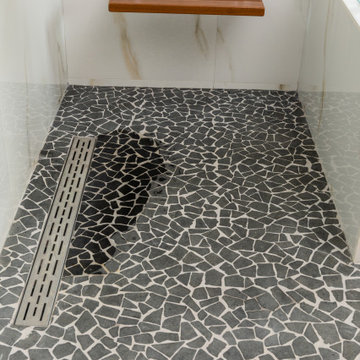
Idées déco pour une salle de bain principale moderne en bois foncé de taille moyenne avec un placard à porte plane, un bain bouillonnant, une douche à l'italienne, un carrelage multicolore, des carreaux de porcelaine, un sol en carrelage de porcelaine, une grande vasque, un plan de toilette en béton, un sol blanc, une cabine de douche à porte battante, un plan de toilette gris, un banc de douche, meuble simple vasque, meuble-lavabo suspendu et un plafond voûté.
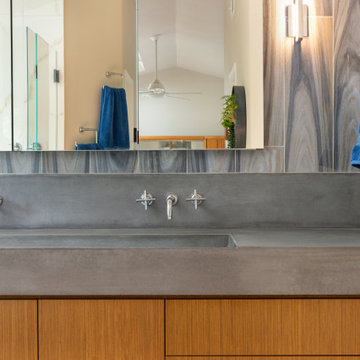
Inspiration pour une salle de bain principale minimaliste en bois foncé de taille moyenne avec un placard à porte plane, un bain bouillonnant, une douche à l'italienne, un carrelage multicolore, des carreaux de porcelaine, un sol en carrelage de porcelaine, une grande vasque, un plan de toilette en béton, un sol blanc, une cabine de douche à porte battante, un plan de toilette gris, un banc de douche, meuble simple vasque, meuble-lavabo suspendu et un plafond voûté.
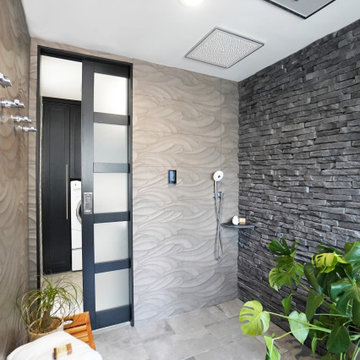
https://www.changeyourbathroom.com/shop/pool-party-bathroom-plans/
Pool house bathroom with open, curbless shower, non-skid tile throughout, rain heads in ceiling, textured architectural wall tile, glass mosaic tile in vanity area, stacked stone in shower, bidet toilet, touchless faucets, in wall medicine cabinet, trough sink, freestanding vanity with drawers and doors, frosted frameless glass panel, heated towel warmer, custom pocket doors, digital shower valve and laundry room attached for ergonomic use.
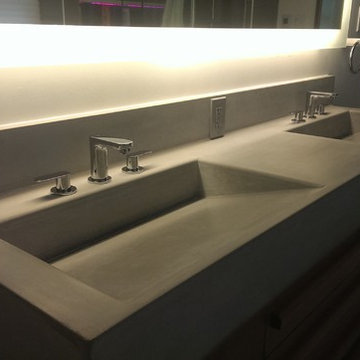
Aménagement d'une salle de bain principale rétro en bois clair avec une grande vasque, un placard en trompe-l'oeil, un plan de toilette en béton, une baignoire indépendante, une douche à l'italienne et un mur blanc.
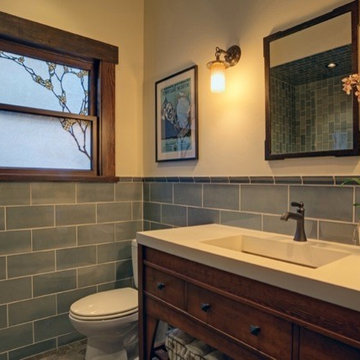
A craftsman-style bath with contemporary touches including concrete sink, Heath tile, infinity drain, marble hex flooring, and more.
Photo by Mitch Shenker
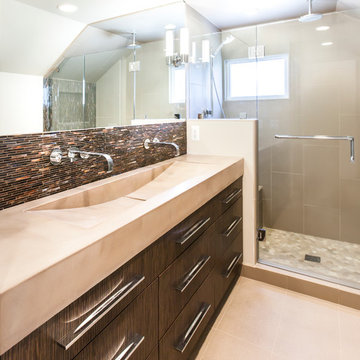
Carrie Acosta
Inspiration pour une petite salle de bain principale minimaliste en bois foncé avec une grande vasque, un placard à porte plane, un plan de toilette en béton, une baignoire en alcôve, une douche ouverte, WC suspendus, un carrelage beige, des carreaux de céramique, un mur beige et un sol en carrelage de céramique.
Inspiration pour une petite salle de bain principale minimaliste en bois foncé avec une grande vasque, un placard à porte plane, un plan de toilette en béton, une baignoire en alcôve, une douche ouverte, WC suspendus, un carrelage beige, des carreaux de céramique, un mur beige et un sol en carrelage de céramique.

Rocky Mountain Log Homes
Cette image montre une grande douche en alcôve principale chalet en bois brun avec une grande vasque, un plan de toilette en béton, un carrelage marron, mosaïque, un placard à porte shaker, un mur multicolore, un sol en ardoise, un sol multicolore et une cabine de douche à porte battante.
Cette image montre une grande douche en alcôve principale chalet en bois brun avec une grande vasque, un plan de toilette en béton, un carrelage marron, mosaïque, un placard à porte shaker, un mur multicolore, un sol en ardoise, un sol multicolore et une cabine de douche à porte battante.
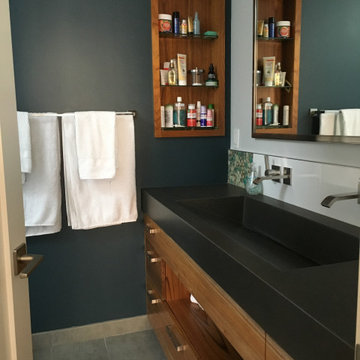
Idées déco pour une salle de bain principale contemporaine en bois brun de taille moyenne avec un placard à porte plane, une douche à l'italienne, WC à poser, un carrelage multicolore, des carreaux de céramique, un mur noir, un sol en carrelage de céramique, une grande vasque, un plan de toilette en béton, un sol gris, aucune cabine, un plan de toilette noir, un banc de douche, meuble simple vasque et meuble-lavabo encastré.
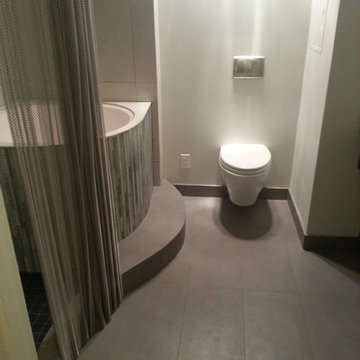
Idées déco pour une petite salle de bain principale contemporaine en bois vieilli avec une grande vasque, un placard sans porte, un plan de toilette en béton, un bain japonais, une douche d'angle, WC suspendus, un carrelage gris, des carreaux de porcelaine, un mur gris et un sol en carrelage de porcelaine.
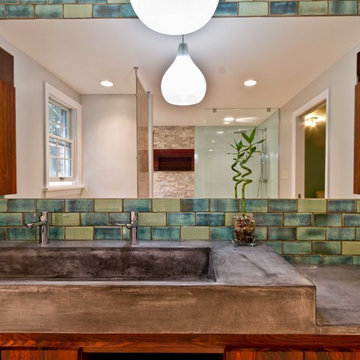
Robert Schwerdt
Exemple d'une grande salle d'eau rétro en bois foncé avec un placard à porte plane, une baignoire indépendante, une douche d'angle, WC séparés, un carrelage vert, des carreaux de béton, un mur beige, un sol en carrelage de porcelaine, une grande vasque, un plan de toilette en béton, un sol beige et aucune cabine.
Exemple d'une grande salle d'eau rétro en bois foncé avec un placard à porte plane, une baignoire indépendante, une douche d'angle, WC séparés, un carrelage vert, des carreaux de béton, un mur beige, un sol en carrelage de porcelaine, une grande vasque, un plan de toilette en béton, un sol beige et aucune cabine.
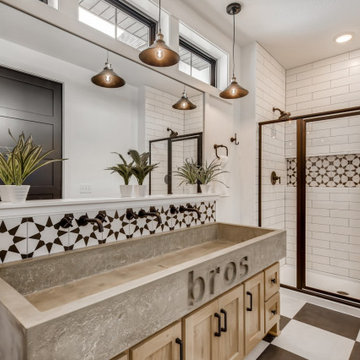
Idée de décoration pour une salle de bain champêtre en bois clair pour enfant avec un placard à porte shaker, une douche double, un carrelage blanc, des carreaux de céramique, un mur blanc, sol en stratifié, une grande vasque, un plan de toilette en béton, une cabine de douche à porte battante, un plan de toilette gris et meuble-lavabo encastré.
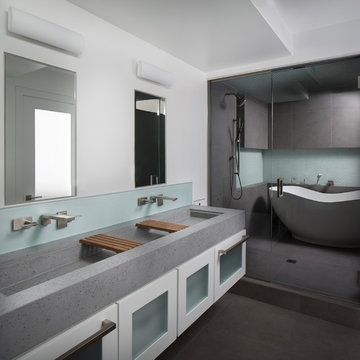
This Zen-like contemporary master bathroom is unique in many ways. From the large free-standing Roman tub within the oversized shower stall to the floating wall-hung extra wide custom vanity cabinet with custom polished concrete trough sink and teak inserts this bathroom is a stand-out. There is glass everywhere from the frosted tempered glass backsplash to the miniature subway glass wall tiles lining the large L-shaped niche area set within the shower to the frosted transom light set into the wall above the entrance (not shown). The floor of the bathroom and walls of the shower area are large 2' x 2' grey textured ceramic tiles with the appearance of concrete.
Photography by Max Sall
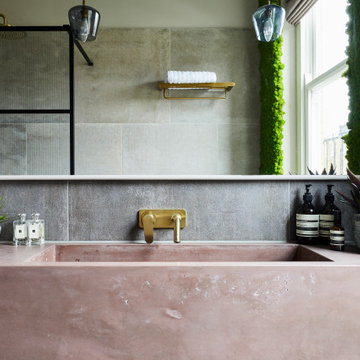
Huntsmore handled the complete design and build of this bathroom extension in Brook Green, W14. Planning permission was gained for the new rear extension at first-floor level. Huntsmore then managed the interior design process, specifying all finishing details. The client wanted to pursue an industrial style with soft accents of pinkThe proposed room was small, so a number of bespoke items were selected to make the most of the space. To compliment the large format concrete effect tiles, this concrete sink was specially made by Warrington & Rose. This met the client's exacting requirements, with a deep basin area for washing and extra counter space either side to keep everyday toiletries and luxury soapsBespoke cabinetry was also built by Huntsmore with a reeded finish to soften the industrial concrete. A tall unit was built to act as bathroom storage, and a vanity unit created to complement the concrete sink. The joinery was finished in Mylands' 'Rose Theatre' paintThe industrial theme was further continued with Crittall-style steel bathroom screen and doors entering the bathroom. The black steel works well with the pink and grey concrete accents through the bathroom. Finally, to soften the concrete throughout the scheme, the client requested a reindeer moss living wall. This is a natural moss, and draws in moisture and humidity as well as softening the room.
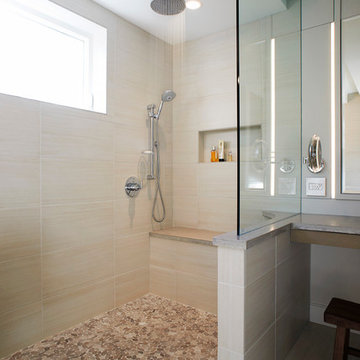
Flacke Photography
Idées déco pour une salle de bain principale contemporaine en bois clair de taille moyenne avec une baignoire indépendante, WC à poser, un sol en carrelage de porcelaine, un placard à porte plane, une douche ouverte, un carrelage beige, des carreaux de porcelaine, un mur beige, une grande vasque, un plan de toilette en béton, un sol beige et aucune cabine.
Idées déco pour une salle de bain principale contemporaine en bois clair de taille moyenne avec une baignoire indépendante, WC à poser, un sol en carrelage de porcelaine, un placard à porte plane, une douche ouverte, un carrelage beige, des carreaux de porcelaine, un mur beige, une grande vasque, un plan de toilette en béton, un sol beige et aucune cabine.
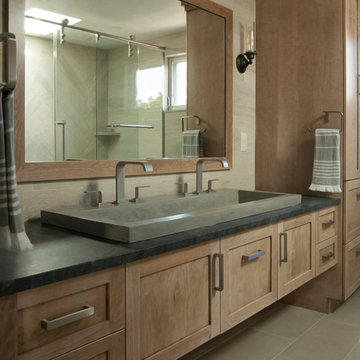
Idée de décoration pour une douche en alcôve principale minimaliste en bois clair de taille moyenne avec un placard à porte shaker, WC à poser, un carrelage beige, des carreaux de céramique, un mur beige, un sol en carrelage de porcelaine, une grande vasque, un plan de toilette en béton, un sol marron, une cabine de douche à porte coulissante et un plan de toilette gris.
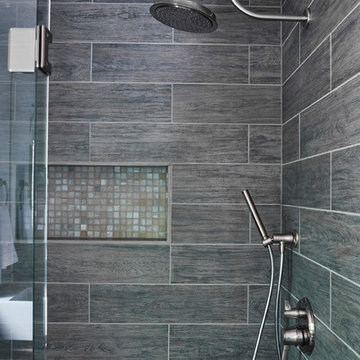
Kip Dawkins
Inspiration pour une grande salle de bain minimaliste en bois brun avec un placard avec porte à panneau surélevé, WC à poser, un carrelage gris, des carreaux de porcelaine, un mur blanc, un sol en carrelage de porcelaine, une grande vasque et un plan de toilette en béton.
Inspiration pour une grande salle de bain minimaliste en bois brun avec un placard avec porte à panneau surélevé, WC à poser, un carrelage gris, des carreaux de porcelaine, un mur blanc, un sol en carrelage de porcelaine, une grande vasque et un plan de toilette en béton.
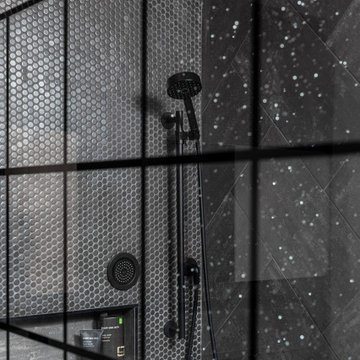
Cette image montre une salle de bain principale design avec un placard à porte plane, des portes de placard grises, WC à poser, un carrelage noir, des carreaux de céramique, une grande vasque, un plan de toilette en béton, un plan de toilette gris, une niche, meuble simple vasque et meuble-lavabo suspendu.
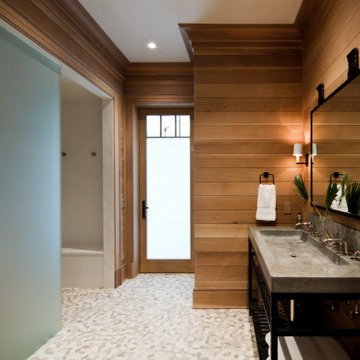
Natural cypress walls and custom cypress moldings add warmth to the modern finishes of the marble shower and concrete custom vanity. The river rock tile floor is an added natural element to this cozy pool cabana bathroom

The aluminium screen, coupled with bifold doors, allows you to relax into this bathtub in complete privacy, but without the confines of walls.
Photography by Asher King
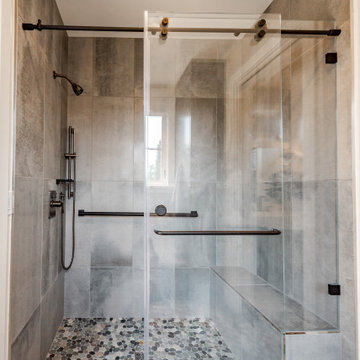
This home in Napa off Silverado was rebuilt after burning down in the 2017 fires. Architect David Rulon, a former associate of Howard Backen, known for this Napa Valley industrial modern farmhouse style. Composed in mostly a neutral palette, the bones of this house are bathed in diffused natural light pouring in through the clerestory windows. Beautiful textures and the layering of pattern with a mix of materials add drama to a neutral backdrop. The homeowners are pleased with their open floor plan and fluid seating areas, which allow them to entertain large gatherings. The result is an engaging space, a personal sanctuary and a true reflection of it's owners' unique aesthetic.
Inspirational features are metal fireplace surround and book cases as well as Beverage Bar shelving done by Wyatt Studio, painted inset style cabinets by Gamma, moroccan CLE tile backsplash and quartzite countertops.
Idées déco de salles de bain avec une grande vasque et un plan de toilette en béton
6