Idées déco de salles de bain avec WC à poser et sol en béton ciré
Trier par :
Budget
Trier par:Populaires du jour
21 - 40 sur 1 780 photos
1 sur 3

Aménagement d'une douche en alcôve principale et grise et blanche contemporaine de taille moyenne avec une vasque, un placard à porte plane, des portes de placard noires, une baignoire d'angle, WC à poser, un carrelage gris, un carrelage de pierre, un mur blanc, sol en béton ciré, un plan de toilette en granite, un sol gris et une cabine de douche à porte battante.

The goal was to open up this bathroom, update it, bring it to life! 123 Remodeling went for modern, but zen; rough, yet warm. We mixed ideas of modern finishes like the concrete floor with the warm wood tone and textures on the wall that emulates bamboo to balance each other. The matte black finishes were appropriate final touches to capture the urban location of this master bathroom located in Chicago’s West Loop.
https://123remodeling.com - Chicago Kitchen & Bath Remodeler

Aménagement d'une salle de bain principale moderne avec un placard à porte plane, des portes de placard blanches, un carrelage beige, un mur beige, un sol beige, un plan de toilette blanc, une baignoire d'angle, une douche ouverte, WC à poser, des carreaux de béton, sol en béton ciré, un lavabo posé et aucune cabine.
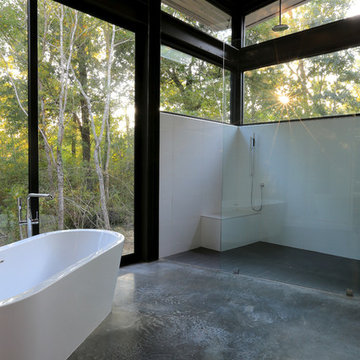
New master bath addition overlooking wooded setting with generous morning daylight to make the space bright and welcoming.
Mark Schatz
Idées déco pour une salle de bain principale moderne en bois foncé de taille moyenne avec un placard à porte plane, une baignoire indépendante, une douche à l'italienne, WC à poser, un carrelage blanc, des carreaux de céramique, un mur blanc, sol en béton ciré, un lavabo encastré, un plan de toilette en quartz modifié, un sol gris et aucune cabine.
Idées déco pour une salle de bain principale moderne en bois foncé de taille moyenne avec un placard à porte plane, une baignoire indépendante, une douche à l'italienne, WC à poser, un carrelage blanc, des carreaux de céramique, un mur blanc, sol en béton ciré, un lavabo encastré, un plan de toilette en quartz modifié, un sol gris et aucune cabine.

Clawfoot Tub
Teak Twist Stool
Plants in Bathroom
Wood "look" Ceramic Tile on the walls
Idées déco pour une petite salle de bain principale montagne avec un placard à porte shaker, des portes de placard bleues, une baignoire sur pieds, un espace douche bain, WC à poser, un carrelage gris, des carreaux de béton, un mur gris, sol en béton ciré, un lavabo intégré, un plan de toilette en quartz modifié, un sol gris, un plan de toilette blanc, buanderie, meuble simple vasque et meuble-lavabo sur pied.
Idées déco pour une petite salle de bain principale montagne avec un placard à porte shaker, des portes de placard bleues, une baignoire sur pieds, un espace douche bain, WC à poser, un carrelage gris, des carreaux de béton, un mur gris, sol en béton ciré, un lavabo intégré, un plan de toilette en quartz modifié, un sol gris, un plan de toilette blanc, buanderie, meuble simple vasque et meuble-lavabo sur pied.

Our Armadale residence was a converted warehouse style home for a young adventurous family with a love of colour, travel, fashion and fun. With a brief of “artsy”, “cosmopolitan” and “colourful”, we created a bright modern home as the backdrop for our Client’s unique style and personality to shine. Incorporating kitchen, family bathroom, kids bathroom, master ensuite, powder-room, study, and other details throughout the home such as flooring and paint colours.
With furniture, wall-paper and styling by Simone Haag.
Construction: Hebden Kitchens and Bathrooms
Cabinetry: Precision Cabinets
Furniture / Styling: Simone Haag
Photography: Dylan James Photography

Inspiration pour une douche en alcôve principale vintage de taille moyenne avec un placard à porte plane, des portes de placard marrons, une baignoire indépendante, WC à poser, un mur gris, sol en béton ciré, un lavabo encastré, un plan de toilette en surface solide, un sol gris, aucune cabine, un plan de toilette blanc, une niche, meuble double vasque, meuble-lavabo suspendu et un plafond voûté.

Master Bath
Aménagement d'une salle de bain principale classique avec un placard à porte shaker, des portes de placard marrons, une douche à l'italienne, WC à poser, un carrelage blanc, des carreaux de porcelaine, un mur beige, sol en béton ciré, une vasque, un plan de toilette en quartz modifié, un sol marron, une cabine de douche à porte battante, un plan de toilette blanc, meuble double vasque et meuble-lavabo encastré.
Aménagement d'une salle de bain principale classique avec un placard à porte shaker, des portes de placard marrons, une douche à l'italienne, WC à poser, un carrelage blanc, des carreaux de porcelaine, un mur beige, sol en béton ciré, une vasque, un plan de toilette en quartz modifié, un sol marron, une cabine de douche à porte battante, un plan de toilette blanc, meuble double vasque et meuble-lavabo encastré.
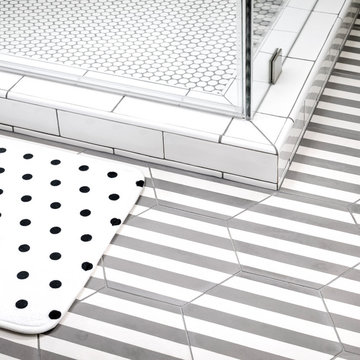
Cette photo montre une petite salle de bain pour enfant avec un placard à porte shaker, des portes de placard noires, une douche d'angle, WC à poser, un carrelage blanc, des carreaux de céramique, un mur blanc, sol en béton ciré, un lavabo encastré, un plan de toilette en marbre, un sol gris, une cabine de douche à porte battante et un plan de toilette gris.
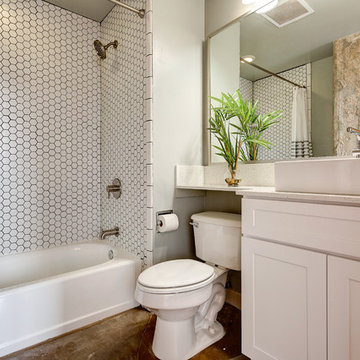
Aménagement d'une petite salle de bain principale industrielle avec un placard à porte shaker, des portes de placard blanches, une baignoire posée, un combiné douche/baignoire, WC à poser, un carrelage blanc, des carreaux de céramique, un mur gris, sol en béton ciré, une vasque, un plan de toilette en quartz modifié, un sol gris et une cabine de douche avec un rideau.
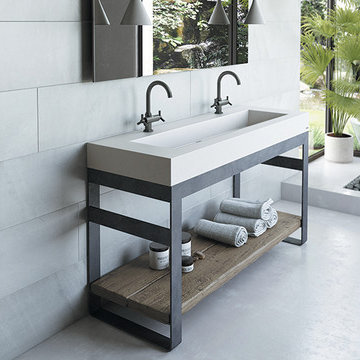
Trueform Outland 60V concrete ramps sink with steel and wood vanity base.
Inspiration pour une grande salle de bain principale design avec un placard en trompe-l'oeil, une baignoire indépendante, une douche à l'italienne, WC à poser, un carrelage gris, des carreaux de céramique, un mur gris, sol en béton ciré, un lavabo intégré, un sol gris et aucune cabine.
Inspiration pour une grande salle de bain principale design avec un placard en trompe-l'oeil, une baignoire indépendante, une douche à l'italienne, WC à poser, un carrelage gris, des carreaux de céramique, un mur gris, sol en béton ciré, un lavabo intégré, un sol gris et aucune cabine.
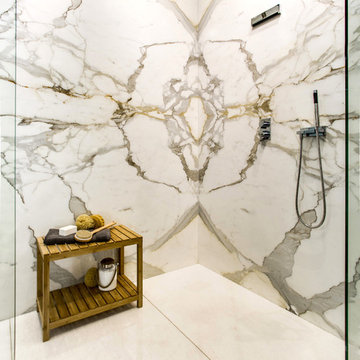
Showcasing a Black Cloud Onyx backdrop, a floating marble custom sink, and a marble quadmatch shower featuring Calacatta Gold Borghini Extra, this bathroom vignette is sure to inspire.
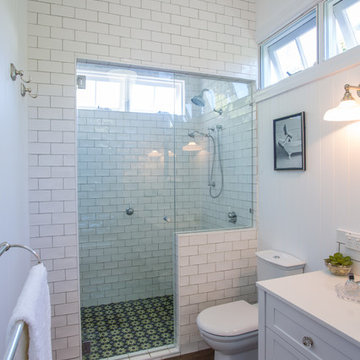
This all white bathroom oozes sophistication and elegance with lots of natural light flowing in. Timber look tiles complements nicely with the white in the bathroom. Brodware products have been unsed in this traditional bathroom with lovely bevelled mirrors and traditional lighting.
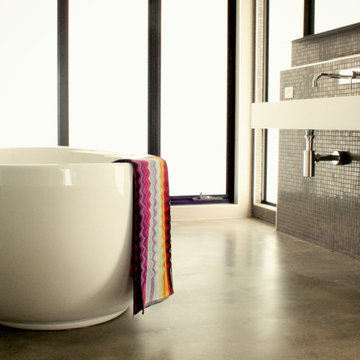
Large master bathroom with easy to maintain concrete floors, no cabinets to avoid clutter and large freestanding bathtub. Large frosted windows for privacy but allow lots of light also. Entire bathroom is tiled from floor to ceiling including window reveals.

The space is now vibrant and functional. The incorporation of simple and affordable white subway tile mounted vertically, creates a sense of "height" in the bathroom. The custom cabinetry was key. This custom vanity offers ample drawer and closed storage in the condo sized hall bathroom. Meanwhile, the custom linen cabinet, which is recessed into the wall, increases the storage options without losing any main floor space.
Another perk...the bottom compartment of the linen cabinet houses the litterbox - a great feature for our client to conveniently hide it when entertaining guests. Even the furry members of the family are taken into account during our design process.
Photo: Virtual 360NY

Idées déco pour une grande salle de bain principale contemporaine en bois brun avec un placard à porte plane, une douche double, WC à poser, un carrelage gris, un mur gris, une vasque, un sol gris, une cabine de douche à porte battante, un plan de toilette noir, sol en béton ciré et un plan de toilette en béton.

cred Hunter Kerhart
Idée de décoration pour une salle de bain design de taille moyenne avec un placard à porte plane, WC à poser, un carrelage métro, un mur blanc, sol en béton ciré, un lavabo encastré, un plan de toilette en quartz modifié, un plan de toilette blanc, des portes de placard grises, un carrelage blanc, un sol gris et une cabine de douche à porte battante.
Idée de décoration pour une salle de bain design de taille moyenne avec un placard à porte plane, WC à poser, un carrelage métro, un mur blanc, sol en béton ciré, un lavabo encastré, un plan de toilette en quartz modifié, un plan de toilette blanc, des portes de placard grises, un carrelage blanc, un sol gris et une cabine de douche à porte battante.

Master Bath
Inspiration pour une salle de bain principale traditionnelle avec un placard à porte shaker, des portes de placard marrons, une douche à l'italienne, WC à poser, un carrelage blanc, des carreaux de porcelaine, un mur beige, sol en béton ciré, une vasque, un plan de toilette en quartz modifié, un sol marron, une cabine de douche à porte battante, un plan de toilette blanc, meuble double vasque et meuble-lavabo encastré.
Inspiration pour une salle de bain principale traditionnelle avec un placard à porte shaker, des portes de placard marrons, une douche à l'italienne, WC à poser, un carrelage blanc, des carreaux de porcelaine, un mur beige, sol en béton ciré, une vasque, un plan de toilette en quartz modifié, un sol marron, une cabine de douche à porte battante, un plan de toilette blanc, meuble double vasque et meuble-lavabo encastré.
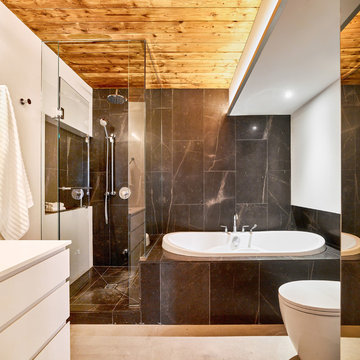
The ensuite bathroom is tucked away and features a spa-like built-in tub and shower. A beautiful black limestone with subtle coppery veining is a luxurious backdrop to the room.
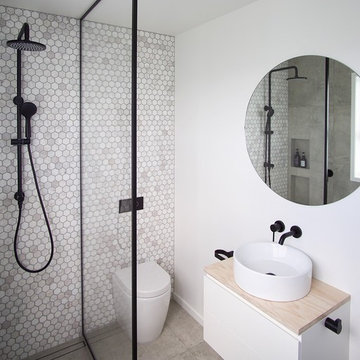
Idées déco pour une salle d'eau contemporaine avec un placard à porte plane, des portes de placard blanches, un espace douche bain, WC à poser, un carrelage gris, mosaïque, un mur gris, sol en béton ciré, une vasque, un plan de toilette en bois, un sol gris, aucune cabine et un plan de toilette beige.
Idées déco de salles de bain avec WC à poser et sol en béton ciré
2