Idées déco de salles de bain avec WC à poser et sol en béton ciré
Trier par :
Budget
Trier par:Populaires du jour
61 - 80 sur 1 780 photos
1 sur 3
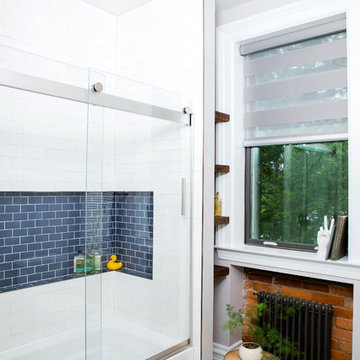
Built and designed by Shelton Design Build
Photos by MissLPhotography
Cette photo montre une petite salle de bain éclectique en bois brun avec un placard en trompe-l'oeil, une baignoire en alcôve, WC à poser, un carrelage bleu, des carreaux de céramique, un mur gris, sol en béton ciré, un lavabo encastré, un plan de toilette en marbre, un sol bleu et une cabine de douche à porte coulissante.
Cette photo montre une petite salle de bain éclectique en bois brun avec un placard en trompe-l'oeil, une baignoire en alcôve, WC à poser, un carrelage bleu, des carreaux de céramique, un mur gris, sol en béton ciré, un lavabo encastré, un plan de toilette en marbre, un sol bleu et une cabine de douche à porte coulissante.
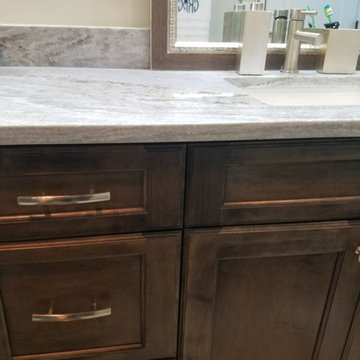
Master bath with stained concrete floors, custom dark wood cabinetry, his & her sinks, and quartzite countertops.
Inspiration pour une douche en alcôve principale urbaine en bois foncé de taille moyenne avec un placard avec porte à panneau encastré, WC à poser, un mur gris, sol en béton ciré, un lavabo encastré, un plan de toilette en quartz, un sol gris et une cabine de douche à porte battante.
Inspiration pour une douche en alcôve principale urbaine en bois foncé de taille moyenne avec un placard avec porte à panneau encastré, WC à poser, un mur gris, sol en béton ciré, un lavabo encastré, un plan de toilette en quartz, un sol gris et une cabine de douche à porte battante.
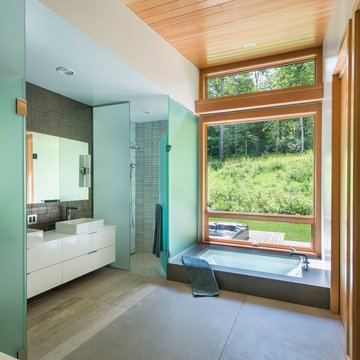
This house is discreetly tucked into its wooded site in the Mad River Valley near the Sugarbush Resort in Vermont. The soaring roof lines complement the slope of the land and open up views though large windows to a meadow planted with native wildflowers. The house was built with natural materials of cedar shingles, fir beams and native stone walls. These materials are complemented with innovative touches including concrete floors, composite exterior wall panels and exposed steel beams. The home is passively heated by the sun, aided by triple pane windows and super-insulated walls.
Photo by: Nat Rea Photography
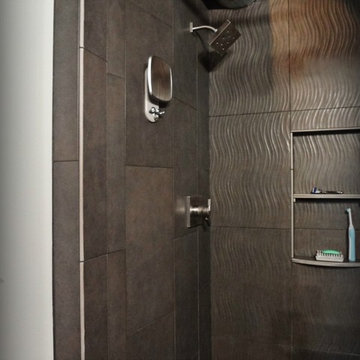
Bathroom tile provided by Cherry City Interiors & Design
Exemple d'une salle de bain principale industrielle de taille moyenne avec un lavabo intégré, une baignoire posée, une douche ouverte, WC à poser, un carrelage gris, des carreaux de porcelaine, un mur gris, sol en béton ciré, un placard à porte plane, des portes de placard noires et un plan de toilette en acier inoxydable.
Exemple d'une salle de bain principale industrielle de taille moyenne avec un lavabo intégré, une baignoire posée, une douche ouverte, WC à poser, un carrelage gris, des carreaux de porcelaine, un mur gris, sol en béton ciré, un placard à porte plane, des portes de placard noires et un plan de toilette en acier inoxydable.
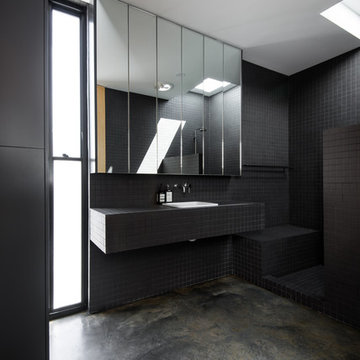
Fully tiled ensuite. Small black tiles used throughout. Open shower with sky light. Single sink with shelving behind the main mirror and to the left of the frosted window.
Dion Photography
dionphotography.com.au
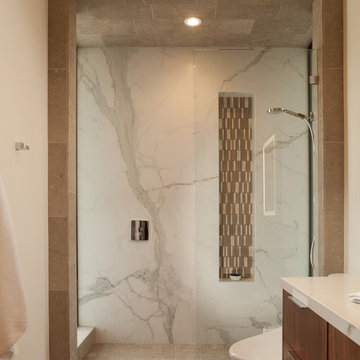
Jon Encarnacion
Idées déco pour une douche en alcôve principale moderne en bois brun de taille moyenne avec un placard à porte plane, WC à poser, un mur blanc, sol en béton ciré, un lavabo encastré, un plan de toilette en quartz modifié, un sol gris et une cabine de douche à porte coulissante.
Idées déco pour une douche en alcôve principale moderne en bois brun de taille moyenne avec un placard à porte plane, WC à poser, un mur blanc, sol en béton ciré, un lavabo encastré, un plan de toilette en quartz modifié, un sol gris et une cabine de douche à porte coulissante.
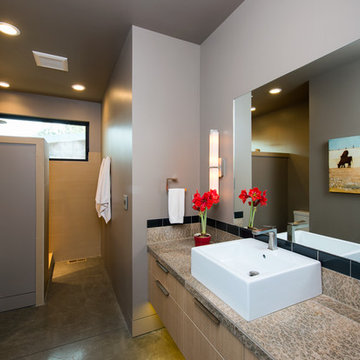
Steve Tague
Inspiration pour une salle de bain principale design en bois clair de taille moyenne avec une vasque, un placard à porte plane, une douche d'angle, un mur gris, sol en béton ciré et WC à poser.
Inspiration pour une salle de bain principale design en bois clair de taille moyenne avec une vasque, un placard à porte plane, une douche d'angle, un mur gris, sol en béton ciré et WC à poser.
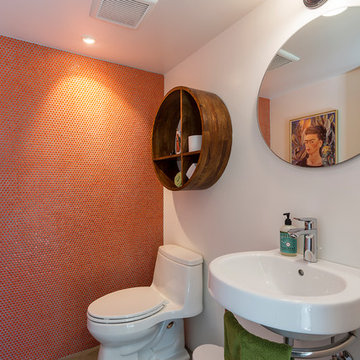
Powder bath.
Rick Brazil Photography
Réalisation d'une salle de bain vintage avec un placard sans porte, des portes de placard blanches, WC à poser, un carrelage orange, un mur orange, sol en béton ciré, un lavabo suspendu et un sol gris.
Réalisation d'une salle de bain vintage avec un placard sans porte, des portes de placard blanches, WC à poser, un carrelage orange, un mur orange, sol en béton ciré, un lavabo suspendu et un sol gris.
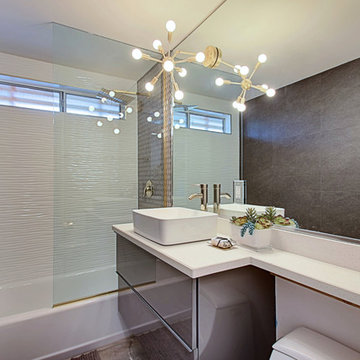
Midcentury Modern Guest Bathroom
Réalisation d'une petite salle d'eau vintage avec un placard à porte plane, des portes de placard grises, une baignoire en alcôve, un combiné douche/baignoire, WC à poser, un carrelage blanc, des carreaux de porcelaine, sol en béton ciré, une vasque, un plan de toilette en quartz modifié et un mur marron.
Réalisation d'une petite salle d'eau vintage avec un placard à porte plane, des portes de placard grises, une baignoire en alcôve, un combiné douche/baignoire, WC à poser, un carrelage blanc, des carreaux de porcelaine, sol en béton ciré, une vasque, un plan de toilette en quartz modifié et un mur marron.
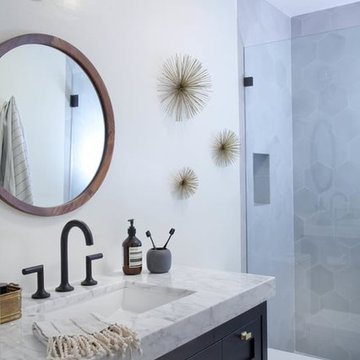
what's better than cement? even more cement! studio matsalla interiors uses creative additions of clé tile in their modern bathroom to liven up the grey, white, and black themed space! our cement hexes add a certain depth and character to the shower wall! this is complemented by our fresh and timelessly popular "zenith" cement pattern! shop hexes here: https://www.cletile.com/collections/cement-solids-8-hex/products/solid-hex-8x8-special-order?variant=34903041670 and zenith: https://www.cletile.com/products/zenith-8x8-stock
photography by gail owens
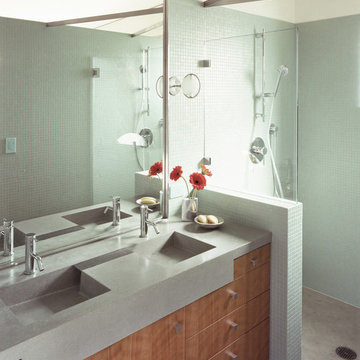
Copyrights: WA design
Idées déco pour une salle d'eau bord de mer en bois brun de taille moyenne avec un placard à porte plane, une douche à l'italienne, un carrelage vert, des carreaux de céramique, un lavabo intégré, WC à poser, un mur blanc et sol en béton ciré.
Idées déco pour une salle d'eau bord de mer en bois brun de taille moyenne avec un placard à porte plane, une douche à l'italienne, un carrelage vert, des carreaux de céramique, un lavabo intégré, WC à poser, un mur blanc et sol en béton ciré.
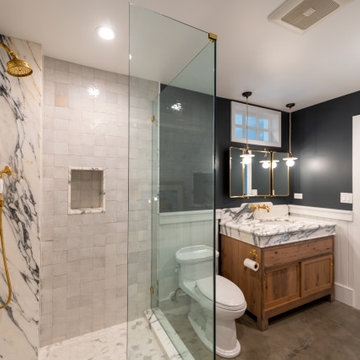
Beautiful Shower with Zellige tile from Zia tile, slab jams and corner to match ocunter top. Waterworks plumbing accessories and marble vanity slab from Stone Source. Designed by Sisters Design / Kendal Huberman
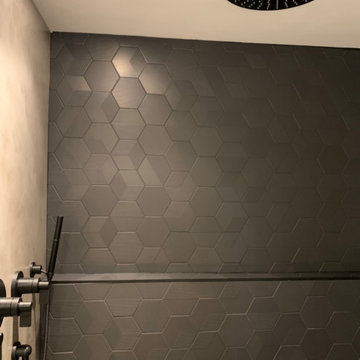
#miladesign #interiordesign #designer #miamidesigner #designbuild #modern #interior #microciment #artwork #abstract #white #warm #livingroom #sofa #fabric #cowhide #plant #coffeetable #accentchair #gray #blue #chandelier #gold #brass #wood #concrete #ciment #bathroom #marble #mongoliansheeskin #powderroom #vegetalwall
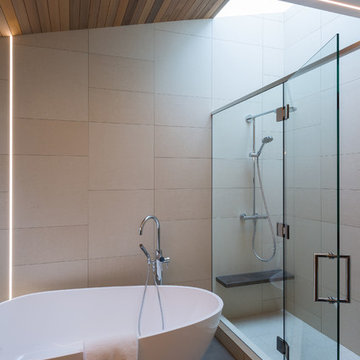
Master Bath with recessed LED light strips, cedar ceiling, soaking tub, and a unique wall tile pattern imagined by the client.
Photo by Lara Swimmer
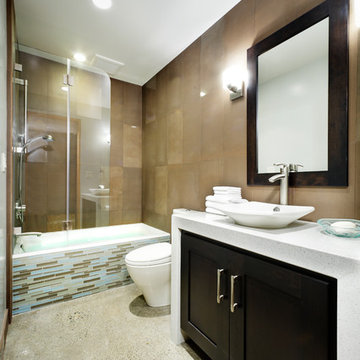
in this newly constructed home this small bathroom has many roles, glamorous powder bath, guest bath duty for the adjoining guest room bedrooms and with the only tub in the home, a spa like retreat for the lady of the house! Design solutions included a self deck tub installed with great precision so that the tub apron of horizontal stacked glass tile slips seamlessly under the tub lip, a custom bi-fold glass doors that folds upon itself and can be stacked against the wall allowing for an open bathing experience as well as providing splash protection for the shower and a simple vanity cabinet suspended beneath a waterfall counter. The concrete floor flows seamlessly from the main part of the home and provides the perfect textural backdrop for the sleek porcelain shower and wall tiles that have been vertically installed.
Dave Adams Photography
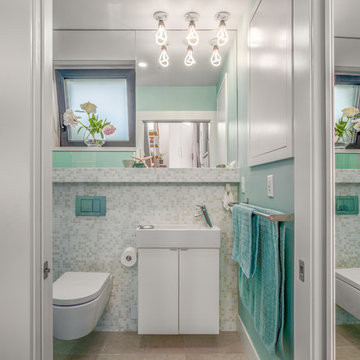
Aménagement d'une salle de bain principale contemporaine de taille moyenne avec un placard à porte plane, des portes de placard blanches, une douche à l'italienne, WC à poser, un carrelage multicolore, mosaïque, un mur bleu, sol en béton ciré, un lavabo posé, un plan de toilette en quartz modifié, un sol gris, aucune cabine et un plan de toilette blanc.
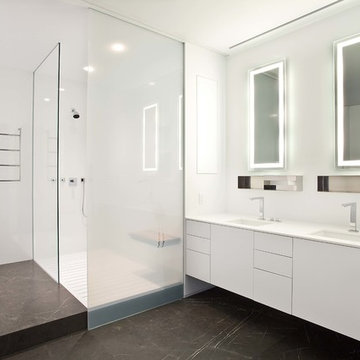
Inspiration pour une grande salle de bain principale minimaliste avec un placard à porte plane, des portes de placard blanches, une baignoire posée, WC à poser, un carrelage blanc, des carreaux de porcelaine, un mur blanc, sol en béton ciré, un lavabo encastré, un plan de toilette en quartz modifié, un sol noir, un espace douche bain et aucune cabine.
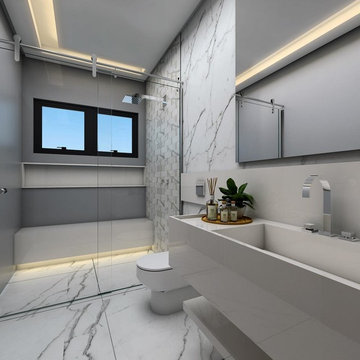
Aménagement d'une salle de bain moderne de taille moyenne avec un placard à porte plane, des portes de placard blanches, une douche à l'italienne, un mur blanc, sol en béton ciré, un plan de toilette en quartz modifié, meuble double vasque, meuble-lavabo encastré, WC à poser, une grande vasque, un sol blanc et une cabine de douche à porte coulissante.
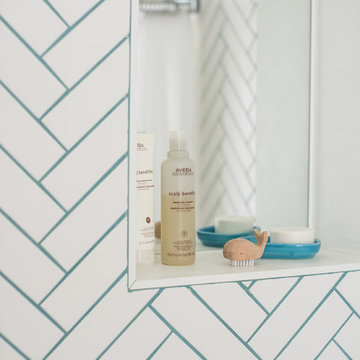
Caitlin Mogridge
Aménagement d'une petite salle de bain principale éclectique avec un placard en trompe-l'oeil, des portes de placard blanches, une baignoire en alcôve, un combiné douche/baignoire, WC à poser, un carrelage blanc, des carreaux de céramique, un mur blanc, sol en béton ciré, un plan vasque, un plan de toilette en carrelage, un sol blanc, une cabine de douche à porte battante et un plan de toilette gris.
Aménagement d'une petite salle de bain principale éclectique avec un placard en trompe-l'oeil, des portes de placard blanches, une baignoire en alcôve, un combiné douche/baignoire, WC à poser, un carrelage blanc, des carreaux de céramique, un mur blanc, sol en béton ciré, un plan vasque, un plan de toilette en carrelage, un sol blanc, une cabine de douche à porte battante et un plan de toilette gris.
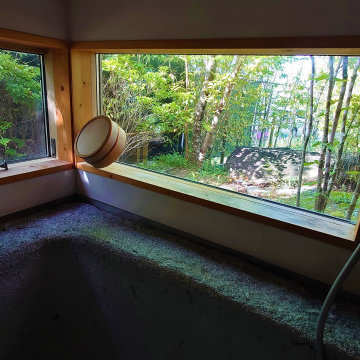
「石の家」の中に設置された石風呂です。
約10トンの御影石をくり抜き、浴槽としました。
冷めづらく肌触りも良いと、施主さんのお気に入りの場所です。
お風呂から見える庭は半地下の建物の目線を利用し
窓の目線と庭の高さが近いのが心地用空間を演出しています。
明るい日差しを浴びながらの入浴は気持ち良さそうですね。
Idées déco de salles de bain avec WC à poser et sol en béton ciré
4