Idées déco de salles de bain avec WC suspendus et un carrelage métro
Trier par :
Budget
Trier par:Populaires du jour
121 - 140 sur 1 247 photos
1 sur 3

The blue subway tile provides a focal point in the kids bathroom. The ceiling detail conceals an HVAC access panel. Blackstock Photography
Réalisation d'une salle de bain design pour enfant avec un placard à porte plane, des portes de placard bleues, une baignoire en alcôve, un combiné douche/baignoire, un carrelage blanc, un mur blanc, un sol en carrelage de céramique, un lavabo encastré, un plan de toilette en marbre, un sol blanc, WC suspendus, un carrelage métro et aucune cabine.
Réalisation d'une salle de bain design pour enfant avec un placard à porte plane, des portes de placard bleues, une baignoire en alcôve, un combiné douche/baignoire, un carrelage blanc, un mur blanc, un sol en carrelage de céramique, un lavabo encastré, un plan de toilette en marbre, un sol blanc, WC suspendus, un carrelage métro et aucune cabine.

This bathroom is part of a new Master suite construction for a traditional house in the city of Burbank.
The space of this lovely bath is only 7.5' by 7.5'
Going for the minimalistic look and a linear pattern for the concept.
The floor tiles are 8"x8" concrete tiles with repetitive pattern imbedded in the, this pattern allows you to play with the placement of the tile and thus creating your own "Labyrinth" pattern.
The two main bathroom walls are covered with 2"x8" white subway tile layout in a Traditional herringbone pattern.
The toilet is wall mounted and has a hidden tank, the hidden tank required a small frame work that created a nice shelve to place decorative items above the toilet.
You can see a nice dark strip of quartz material running on top of the shelve and the pony wall then it continues to run down all the way to the floor, this is the same quartz material as the counter top that is sitting on top of the vanity thus connecting the two elements together.
For the final touch for this style we have used brushed brass plumbing fixtures and accessories.

Idée de décoration pour une salle de bain design avec un placard à porte plane, des portes de placard noires, WC suspendus, un carrelage métro, un mur blanc, un sol en carrelage de terre cuite, une vasque, un plan de toilette en bois et une cabine de douche à porte battante.
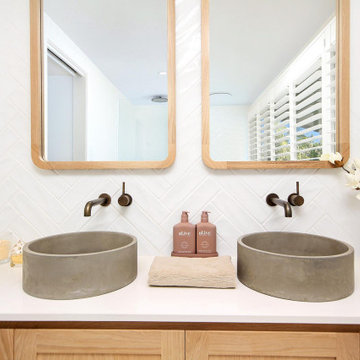
High End Byron Bay ensuite development. Complete redevelopment of a unused space. High End Bohemian style for a traditional Byron Bay cottage.
Cette photo montre une salle de bain bord de mer en bois clair de taille moyenne avec un placard à porte shaker, une douche ouverte, WC suspendus, un carrelage métro, un mur blanc, un sol en carrelage de céramique, une vasque, un plan de toilette en quartz modifié, un sol gris, un plan de toilette blanc, meuble double vasque et meuble-lavabo suspendu.
Cette photo montre une salle de bain bord de mer en bois clair de taille moyenne avec un placard à porte shaker, une douche ouverte, WC suspendus, un carrelage métro, un mur blanc, un sol en carrelage de céramique, une vasque, un plan de toilette en quartz modifié, un sol gris, un plan de toilette blanc, meuble double vasque et meuble-lavabo suspendu.

Bagno stretto e lungo con mobile lavabo color acquamarina, ciotola in appoggio, rubinetteria nera, doccia in opera.
Exemple d'une petite salle d'eau longue et étroite tendance avec un placard à porte plane, des portes de placards vertess, une douche à l'italienne, WC suspendus, un carrelage blanc, un carrelage métro, un mur blanc, carreaux de ciment au sol, une vasque, un plan de toilette en stratifié, un sol gris, une cabine de douche à porte coulissante, un plan de toilette vert, meuble simple vasque et meuble-lavabo suspendu.
Exemple d'une petite salle d'eau longue et étroite tendance avec un placard à porte plane, des portes de placards vertess, une douche à l'italienne, WC suspendus, un carrelage blanc, un carrelage métro, un mur blanc, carreaux de ciment au sol, une vasque, un plan de toilette en stratifié, un sol gris, une cabine de douche à porte coulissante, un plan de toilette vert, meuble simple vasque et meuble-lavabo suspendu.
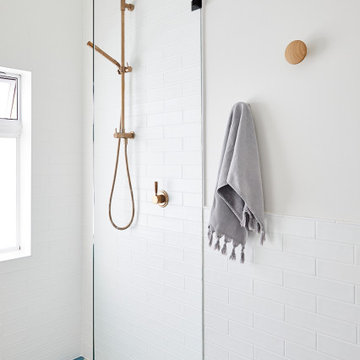
Both eclectic and refined, the bathrooms at our Summer Hill project are unique and reflects the owners lifestyle. Beach style, yet unequivocally elegant the floors feature encaustic concrete tiles paired with elongated white subway tiles. Aged brass taper by Brodware is featured as is a freestanding black bath and fittings and a custom made timber vanity.
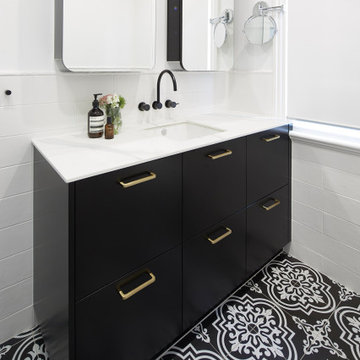
The downstairs bathroom the clients were wanting a space that could house a freestanding bath at the end of the space, a larger shower space and a custom- made cabinet that was made to look like a piece of furniture. A nib wall was created in the space offering a ledge as a form of storage. The reference of black cabinetry links back to the kitchen and the upstairs bathroom, whilst the consistency of the classic look was again shown through the use of subway tiles and patterned floors.
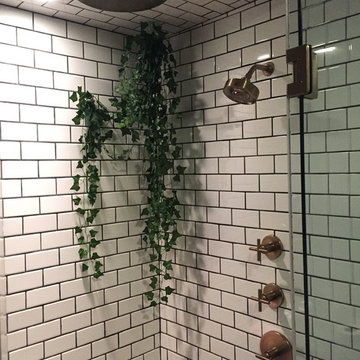
Custom steam shower with bench and linear drain in master bathroom featuring floor to ceiling glass, Kohler "purist" trim in brushed gold including rain head.
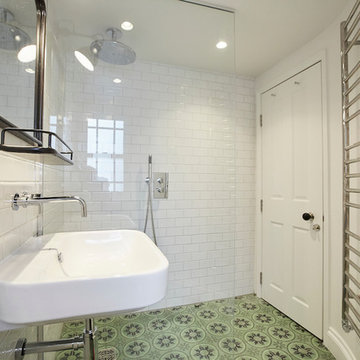
Michael Pilkington
Idée de décoration pour une petite salle d'eau tradition avec un espace douche bain, WC suspendus, un carrelage blanc, un carrelage métro, un lavabo suspendu, un plan de toilette en marbre, aucune cabine, un plan de toilette blanc, un sol en carrelage de céramique et un sol multicolore.
Idée de décoration pour une petite salle d'eau tradition avec un espace douche bain, WC suspendus, un carrelage blanc, un carrelage métro, un lavabo suspendu, un plan de toilette en marbre, aucune cabine, un plan de toilette blanc, un sol en carrelage de céramique et un sol multicolore.
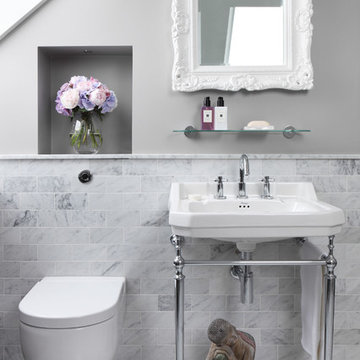
Luxury loft style bathroom
Réalisation d'une petite salle de bain tradition avec WC suspendus, un carrelage gris, un carrelage métro, un mur gris, un sol en marbre et un plan vasque.
Réalisation d'une petite salle de bain tradition avec WC suspendus, un carrelage gris, un carrelage métro, un mur gris, un sol en marbre et un plan vasque.
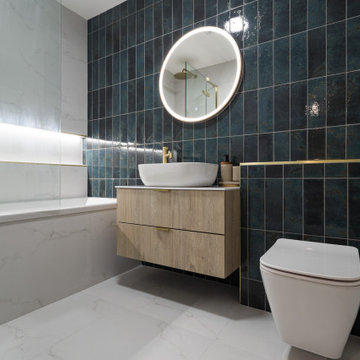
Idées déco pour une salle de bain moderne en bois brun de taille moyenne pour enfant avec un placard à porte plane, une baignoire posée, WC suspendus, un carrelage vert, un carrelage métro, un mur blanc, un sol en marbre, une vasque, un plan de toilette en calcaire, un sol blanc, un plan de toilette blanc, une niche, meuble simple vasque et meuble-lavabo suspendu.

This beautiful bathroom draws inspiration from the warmth of mediterranean design. Our brave client confronted colour to form this rich palette and deliver a glamourous space.
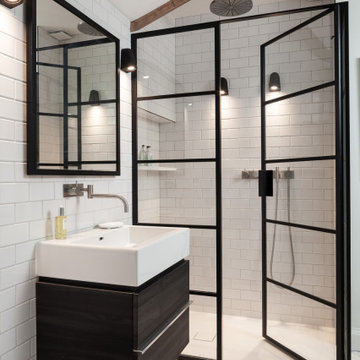
Idée de décoration pour une salle de bain tradition en bois foncé de taille moyenne avec un placard à porte plane, WC suspendus, un carrelage blanc, un carrelage métro, un mur blanc, un sol en carrelage de céramique, un lavabo intégré, un plan de toilette en surface solide, un sol gris, une cabine de douche à porte battante et un plan de toilette blanc.

New View Photography
Exemple d'une douche en alcôve industrielle de taille moyenne avec des portes de placard noires, WC suspendus, un carrelage blanc, un carrelage métro, un mur blanc, un sol en carrelage de porcelaine, un lavabo encastré, un plan de toilette en quartz modifié, un sol marron, une cabine de douche à porte battante et un placard à porte plane.
Exemple d'une douche en alcôve industrielle de taille moyenne avec des portes de placard noires, WC suspendus, un carrelage blanc, un carrelage métro, un mur blanc, un sol en carrelage de porcelaine, un lavabo encastré, un plan de toilette en quartz modifié, un sol marron, une cabine de douche à porte battante et un placard à porte plane.
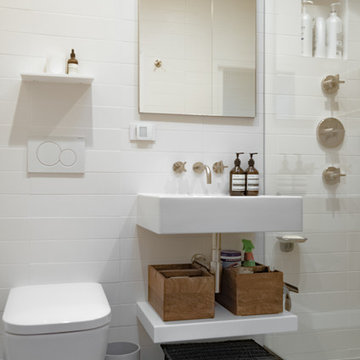
Modern Sleek Bathroom - European Style - Wall Mounted Duravit Sink - Kallista Plumbing Fixtures - Wall Mounted Toilet by Duravit - Large Format Porcelain Tile by Porcelanosa
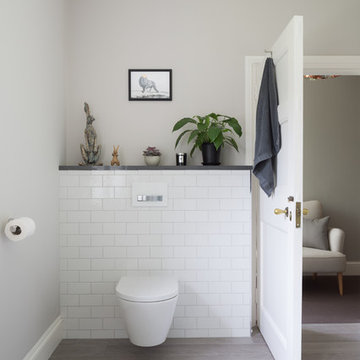
Paul Craig
Réalisation d'une salle de bain design de taille moyenne avec WC suspendus, un carrelage blanc, un carrelage métro, un mur gris, sol en stratifié et un sol gris.
Réalisation d'une salle de bain design de taille moyenne avec WC suspendus, un carrelage blanc, un carrelage métro, un mur gris, sol en stratifié et un sol gris.
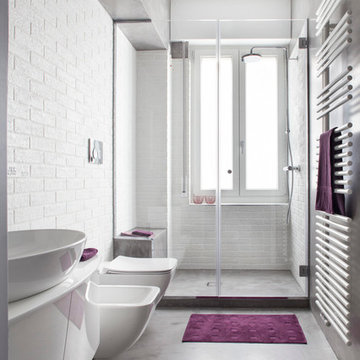
Idée de décoration pour une salle de bain urbaine de taille moyenne avec un placard à porte plane, des portes de placard blanches, WC suspendus, un carrelage blanc, un carrelage métro, un mur gris, sol en béton ciré, une vasque et une cabine de douche à porte battante.
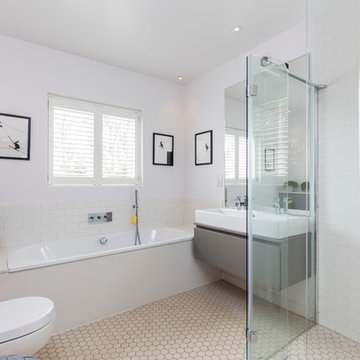
Chris Snook
Aménagement d'une salle de bain principale contemporaine avec un placard à porte plane, des portes de placard grises, une baignoire posée, WC suspendus, un carrelage blanc, un carrelage métro, un mur blanc et une grande vasque.
Aménagement d'une salle de bain principale contemporaine avec un placard à porte plane, des portes de placard grises, une baignoire posée, WC suspendus, un carrelage blanc, un carrelage métro, un mur blanc et une grande vasque.

This master bath in a condo high rise was completely remodeled and transformed. Careful attention was given to tile selection and placement. The medicine cabinet display was custom design for optimum function and integration to the overall space. Various lighting systems are utilized to provide proper lighting and drama.
Mitchell Shenker, Photography

Guest Bathroom
Photo: Elizabeth Dooley
Exemple d'une petite salle de bain tendance en bois clair avec WC suspendus, un carrelage blanc, un lavabo suspendu, une baignoire en alcôve, un combiné douche/baignoire, un carrelage métro, un sol en carrelage de terre cuite, un mur gris et un placard à porte plane.
Exemple d'une petite salle de bain tendance en bois clair avec WC suspendus, un carrelage blanc, un lavabo suspendu, une baignoire en alcôve, un combiné douche/baignoire, un carrelage métro, un sol en carrelage de terre cuite, un mur gris et un placard à porte plane.
Idées déco de salles de bain avec WC suspendus et un carrelage métro
7