Idées déco de salles de bain avec WC suspendus et un carrelage métro
Trier par :
Budget
Trier par:Populaires du jour
161 - 180 sur 1 247 photos
1 sur 3
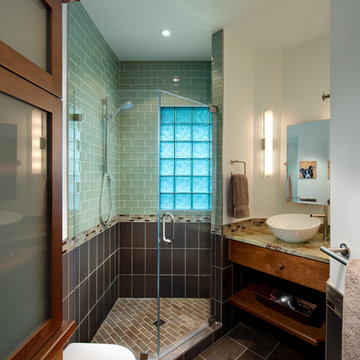
Photography By: Eric Taylor
Idée de décoration pour une salle de bain craftsman en bois foncé avec une vasque, un placard à porte plane, une douche d'angle, un carrelage marron, un carrelage métro, WC suspendus, un sol en carrelage de céramique et un sol marron.
Idée de décoration pour une salle de bain craftsman en bois foncé avec une vasque, un placard à porte plane, une douche d'angle, un carrelage marron, un carrelage métro, WC suspendus, un sol en carrelage de céramique et un sol marron.
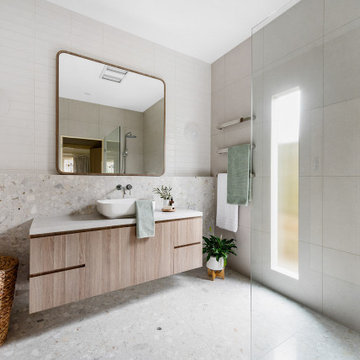
A timeless bathroom transformation.
The tiled ledge wall inspired the neutral colour palette for this bathroom. Our clients have enjoyed their home for many years and wanted a luxurious space that they will love for many more.
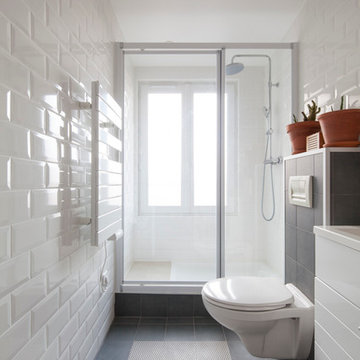
Cyrille Lallement
Réalisation d'une salle de bain longue et étroite design de taille moyenne avec des portes de placard blanches, WC suspendus, un carrelage noir et blanc, un mur blanc, un carrelage métro et un lavabo encastré.
Réalisation d'une salle de bain longue et étroite design de taille moyenne avec des portes de placard blanches, WC suspendus, un carrelage noir et blanc, un mur blanc, un carrelage métro et un lavabo encastré.

This very small bathroom was visually expanded by removing the tub/shower curtain at the end of the room and replacing it with a full-width dual shower/steamshower. A tub-fill spout was installed to serve as a baby tub filler/toddler "shower." The pedestal trough sink was used to open up the floor space, and an art deco cabinet was modified to a minimal depth to hold other bathroom essentials. The medicine cabinet is custom-made, has two receptacles in it, and is 8" deep.
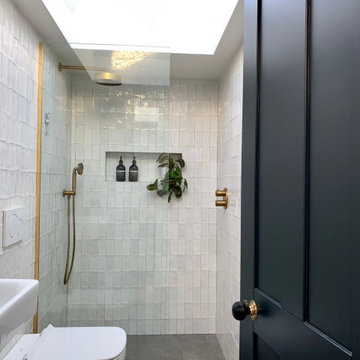
Cette image montre une salle d'eau grise et blanche minimaliste de taille moyenne avec une douche ouverte, WC suspendus, un carrelage métro, un mur blanc, un sol en ardoise, un lavabo suspendu, un sol gris, aucune cabine et meuble simple vasque.
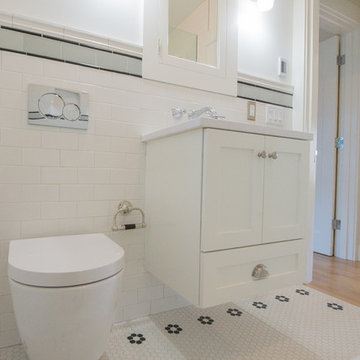
The bathroom was expertly tiled by our own tile professionals. Subway tiles line the shower and 1” hex on the floor give it a classic feel that was affordable and stylish. A wall mounted toilet by Duravit was used to save space as well as a floating bath vanity.
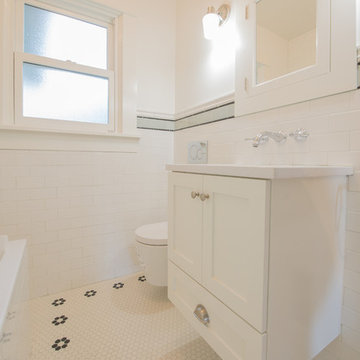
The bathroom was expertly tiled by our own tile professionals. Subway tiles line the shower and 1” hex on the floor give it a classic feel that was affordable and stylish. A wall mounted toilet by Duravit was used to save space as well as a floating bath vanity.
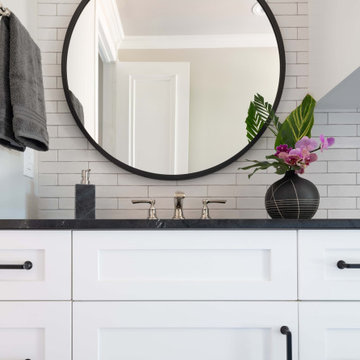
Cette photo montre une salle de bain chic de taille moyenne avec un placard à porte shaker, des portes de placard blanches, un carrelage blanc, un carrelage métro, un mur blanc, un lavabo encastré, un plan de toilette en marbre, un plan de toilette noir, meuble-lavabo encastré, WC suspendus, un sol en marbre, un sol blanc, un banc de douche, meuble simple vasque et une cabine de douche à porte battante.
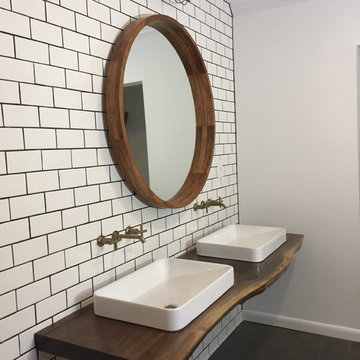
Custom vanity design featuring floating live edge walnut slab, Kohler faucets and sinks, and CB2 mirror mounted to television swing arm revealing hidden medicine cabinet.
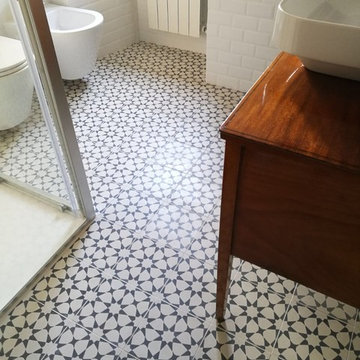
YANN Srl
Inspiration pour une salle de bain traditionnelle en bois foncé avec un placard en trompe-l'oeil, une douche à l'italienne, WC suspendus, un carrelage blanc, un carrelage métro, un mur blanc, carreaux de ciment au sol, une vasque et une cabine de douche à porte battante.
Inspiration pour une salle de bain traditionnelle en bois foncé avec un placard en trompe-l'oeil, une douche à l'italienne, WC suspendus, un carrelage blanc, un carrelage métro, un mur blanc, carreaux de ciment au sol, une vasque et une cabine de douche à porte battante.
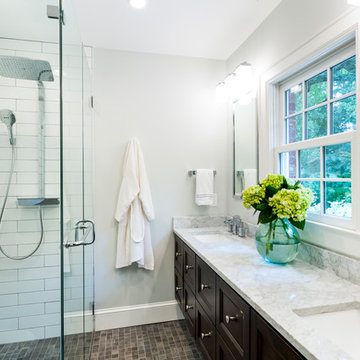
Jim Schmid Photography
Idée de décoration pour une salle de bain principale tradition en bois foncé de taille moyenne avec un placard avec porte à panneau encastré, une douche à l'italienne, un carrelage blanc, un carrelage métro, un mur gris, un sol en ardoise, un lavabo encastré, un sol multicolore, une cabine de douche à porte battante, un plan de toilette en marbre et WC suspendus.
Idée de décoration pour une salle de bain principale tradition en bois foncé de taille moyenne avec un placard avec porte à panneau encastré, une douche à l'italienne, un carrelage blanc, un carrelage métro, un mur gris, un sol en ardoise, un lavabo encastré, un sol multicolore, une cabine de douche à porte battante, un plan de toilette en marbre et WC suspendus.
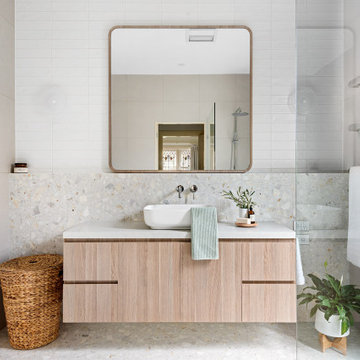
A timeless bathroom transformation.
The tiled ledge wall inspired the neutral colour palette for this bathroom. Our clients have enjoyed their home for many years and wanted a luxurious space that they will love for many more.
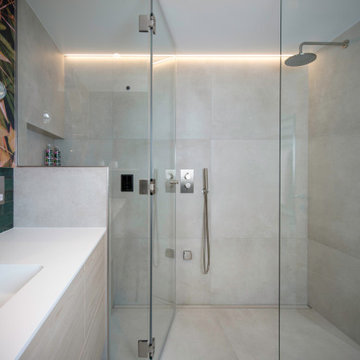
This bathroom also features a walk-in shower with a built in Helo steam system.
Aménagement d'une salle d'eau moderne en bois clair de taille moyenne avec un placard à porte plane, WC suspendus, un carrelage vert, un carrelage métro, un mur vert, un sol en carrelage de porcelaine, un lavabo posé, un sol beige, meuble simple vasque, meuble-lavabo suspendu, une baignoire posée, une douche ouverte et aucune cabine.
Aménagement d'une salle d'eau moderne en bois clair de taille moyenne avec un placard à porte plane, WC suspendus, un carrelage vert, un carrelage métro, un mur vert, un sol en carrelage de porcelaine, un lavabo posé, un sol beige, meuble simple vasque, meuble-lavabo suspendu, une baignoire posée, une douche ouverte et aucune cabine.
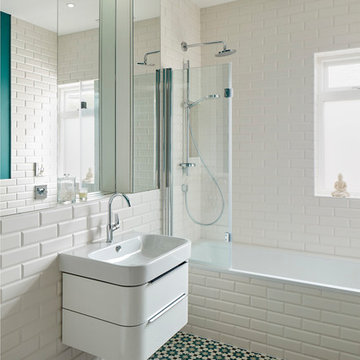
Inspiration pour une salle de bain design avec un placard à porte plane, des portes de placard blanches, une baignoire posée, un combiné douche/baignoire, WC suspendus, un carrelage blanc, un carrelage métro, un mur blanc, un lavabo suspendu et un sol multicolore.
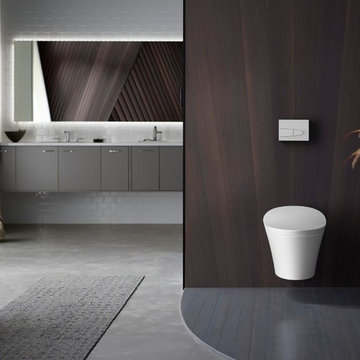
Exemple d'une grande salle de bain principale moderne avec un placard à porte plane, des portes de placard grises, WC suspendus, un carrelage blanc, un carrelage métro, un mur gris, sol en béton ciré, un lavabo encastré, un plan de toilette en marbre et un sol gris.

Experience the ultimate bathroom indulgence - an eclectic bathroom delight that's designed to impress. Recently transforming a master bedroom into a confident and bright functional wet area that seamlessly connects with the bedroom. With a stunning double side-by-side shower head and a heated towel rail, this bathroom is the epitome of luxury and comfort. From the carefully curated fixtures to the vibrant colors and textures, every element has been thoughtfully selected to create a space that's both visually stunning and highly functional
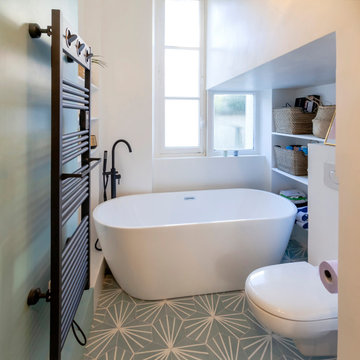
Les wc ont été déplacé pour accueillir une belle douche, la baignoire a été remplacé par une baignoire îlot.
Idée de décoration pour une petite salle d'eau minimaliste avec une baignoire posée, une douche à l'italienne, WC suspendus, un carrelage blanc, un carrelage métro, un mur bleu, un sol en carrelage de céramique, un lavabo posé, un sol bleu et une cabine de douche à porte coulissante.
Idée de décoration pour une petite salle d'eau minimaliste avec une baignoire posée, une douche à l'italienne, WC suspendus, un carrelage blanc, un carrelage métro, un mur bleu, un sol en carrelage de céramique, un lavabo posé, un sol bleu et une cabine de douche à porte coulissante.
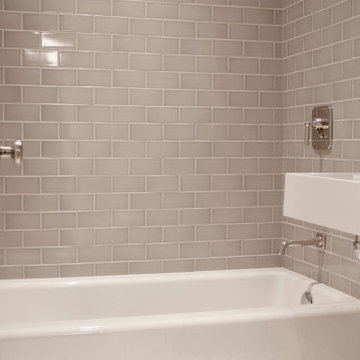
A user friendly kids bathroom meant to age gracefully and appeal to a wide assortment of tastes. We opted for a pale grey subway tile with a slightly crackled finished - a refreshing take on the standard white with dark grout. The sink and toilet were wall-mounted to maximize the usable floorspace
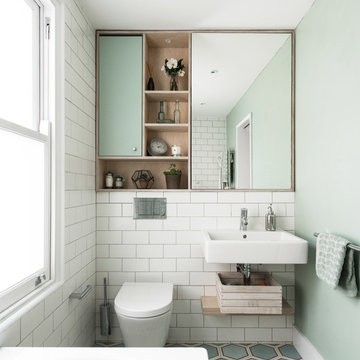
French & Tye
Idées déco pour une salle de bain scandinave avec un placard à porte plane, des portes de placards vertess, WC suspendus, un carrelage blanc, un carrelage métro, un mur vert, un lavabo suspendu et un sol multicolore.
Idées déco pour une salle de bain scandinave avec un placard à porte plane, des portes de placards vertess, WC suspendus, un carrelage blanc, un carrelage métro, un mur vert, un lavabo suspendu et un sol multicolore.
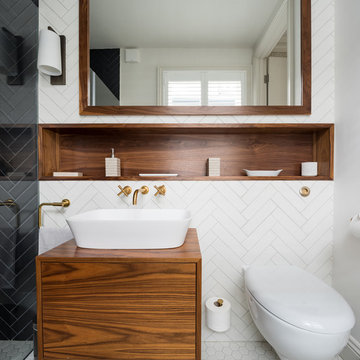
Exemple d'une salle de bain tendance en bois brun avec un placard à porte plane, WC suspendus, un carrelage noir et blanc, un carrelage métro, un mur blanc, un sol en carrelage de porcelaine, une vasque, un plan de toilette en bois, un sol blanc, une cabine de douche à porte battante et un plan de toilette marron.
Idées déco de salles de bain avec WC suspendus et un carrelage métro
9