Idées déco de salles de bain avec WC suspendus et un carrelage métro
Trier par :
Budget
Trier par:Populaires du jour
141 - 160 sur 1 247 photos
1 sur 3

Фотограф: Максим Максимов, maxiimov@ya.ru
Idée de décoration pour une salle d'eau beige et blanche tradition avec un placard avec porte à panneau surélevé, des portes de placard beiges, WC suspendus, un carrelage beige, un carrelage métro, un mur beige, une vasque, un sol multicolore et un plan de toilette beige.
Idée de décoration pour une salle d'eau beige et blanche tradition avec un placard avec porte à panneau surélevé, des portes de placard beiges, WC suspendus, un carrelage beige, un carrelage métro, un mur beige, une vasque, un sol multicolore et un plan de toilette beige.
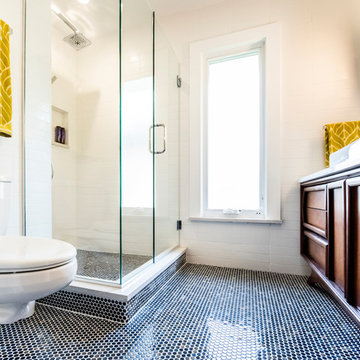
Matt Adema
Aménagement d'une petite douche en alcôve principale rétro en bois foncé avec un placard en trompe-l'oeil, WC suspendus, un carrelage blanc, un carrelage métro, un mur blanc, un sol en carrelage de terre cuite, une vasque, un plan de toilette en quartz modifié, un sol bleu, une cabine de douche à porte battante et un plan de toilette blanc.
Aménagement d'une petite douche en alcôve principale rétro en bois foncé avec un placard en trompe-l'oeil, WC suspendus, un carrelage blanc, un carrelage métro, un mur blanc, un sol en carrelage de terre cuite, une vasque, un plan de toilette en quartz modifié, un sol bleu, une cabine de douche à porte battante et un plan de toilette blanc.
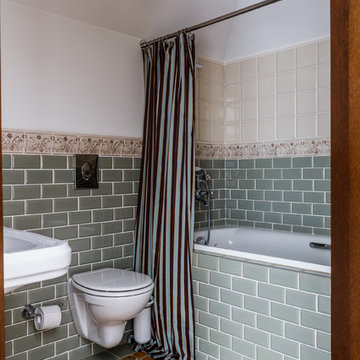
Михаил Чекалов
Réalisation d'une salle de bain principale méditerranéenne avec une baignoire en alcôve, un combiné douche/baignoire, WC suspendus, un carrelage vert, un carrelage métro, un mur blanc, un lavabo suspendu, un sol jaune et une cabine de douche avec un rideau.
Réalisation d'une salle de bain principale méditerranéenne avec une baignoire en alcôve, un combiné douche/baignoire, WC suspendus, un carrelage vert, un carrelage métro, un mur blanc, un lavabo suspendu, un sol jaune et une cabine de douche avec un rideau.
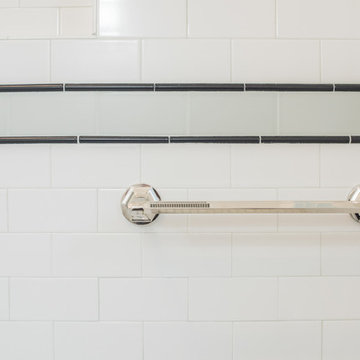
22 Pages Photography
Aménagement d'une petite salle de bain craftsman avec une baignoire posée, un combiné douche/baignoire, WC suspendus, un carrelage blanc, un carrelage métro, un sol en carrelage de porcelaine, un lavabo encastré, un plan de toilette en quartz modifié, un sol blanc et aucune cabine.
Aménagement d'une petite salle de bain craftsman avec une baignoire posée, un combiné douche/baignoire, WC suspendus, un carrelage blanc, un carrelage métro, un sol en carrelage de porcelaine, un lavabo encastré, un plan de toilette en quartz modifié, un sol blanc et aucune cabine.
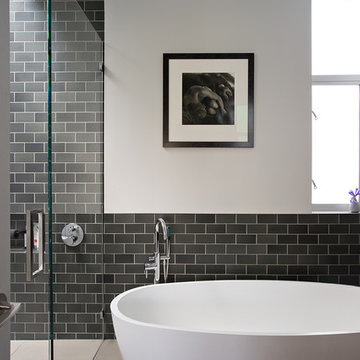
modern master bathroom, curbless shower, soaking tub and heath tiles
photo credit: Mariko Reed
Idées déco pour une salle de bain principale moderne de taille moyenne avec une baignoire indépendante, une douche à l'italienne, WC suspendus, un carrelage métro, un mur blanc, carreaux de ciment au sol, un sol gris et une cabine de douche à porte battante.
Idées déco pour une salle de bain principale moderne de taille moyenne avec une baignoire indépendante, une douche à l'italienne, WC suspendus, un carrelage métro, un mur blanc, carreaux de ciment au sol, un sol gris et une cabine de douche à porte battante.

Bevelled mirrors were used on the wall cabinets and bevelled subway tiles, which I took half way up the wall and painted the rest black to reflect the black and white theme. Recessed detailing on the drawers. Photography by Kallan MacLeod
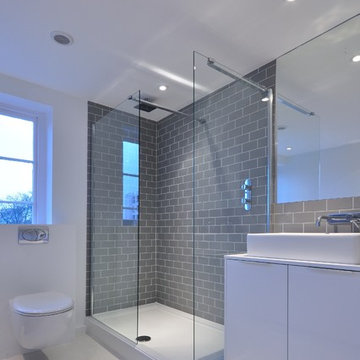
Synergy Property Design Consultants
Réalisation d'une salle de bain design de taille moyenne avec une vasque, un placard à porte plane, des portes de placard blanches, une douche d'angle, WC suspendus, un carrelage gris, un carrelage métro et un mur blanc.
Réalisation d'une salle de bain design de taille moyenne avec une vasque, un placard à porte plane, des portes de placard blanches, une douche d'angle, WC suspendus, un carrelage gris, un carrelage métro et un mur blanc.

Inspiration pour une douche en alcôve design en bois brun avec WC suspendus, un carrelage blanc, un carrelage métro, un mur blanc, un lavabo suspendu, un sol multicolore, une cabine de douche à porte battante, un plan de toilette blanc, meuble simple vasque et meuble-lavabo sur pied.
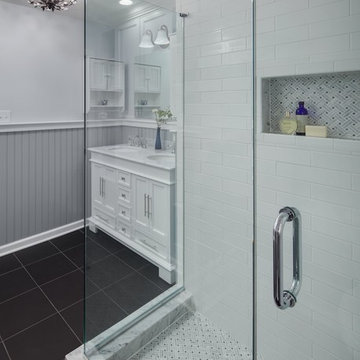
This bathroom was a tired, small L-shaped room. The client wanted to turn it into a contemporary traditional bath to serve as the new master bath. Through removal of the wall separating the spaces, relocation of the vanity location and a frameless glass shower enclosure a new, open and inviting space was achieved. Custom built-in storage makes it beautiful and functional.
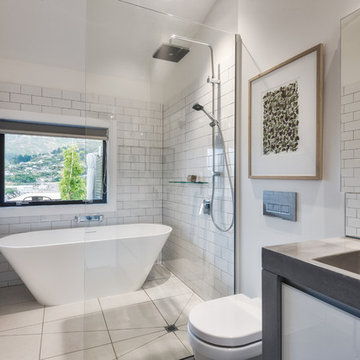
Cette image montre une salle de bain principale design avec un placard à porte plane, des portes de placard blanches, une baignoire indépendante, un espace douche bain, WC suspendus, un carrelage blanc, un carrelage métro, un mur blanc, un lavabo intégré, un plan de toilette en béton, un sol beige et aucune cabine.

Lantern Light Photography
Idées déco pour une petite salle de bain principale campagne avec un placard à porte shaker, des portes de placard grises, WC suspendus, un carrelage blanc, un carrelage métro, un mur blanc, un sol en carrelage de céramique, un plan de toilette en onyx, un sol gris, une cabine de douche avec un rideau, une douche à l'italienne et un lavabo intégré.
Idées déco pour une petite salle de bain principale campagne avec un placard à porte shaker, des portes de placard grises, WC suspendus, un carrelage blanc, un carrelage métro, un mur blanc, un sol en carrelage de céramique, un plan de toilette en onyx, un sol gris, une cabine de douche avec un rideau, une douche à l'italienne et un lavabo intégré.
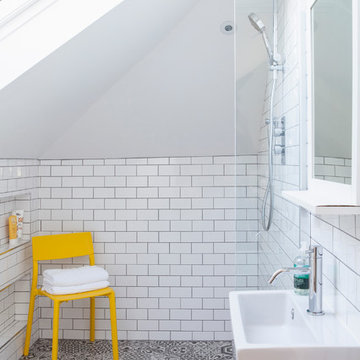
Cette photo montre une petite salle de bain principale et grise et jaune tendance avec une douche ouverte, WC suspendus, un carrelage blanc, un mur blanc, un sol en carrelage de céramique, un lavabo suspendu, un carrelage métro et aucune cabine.
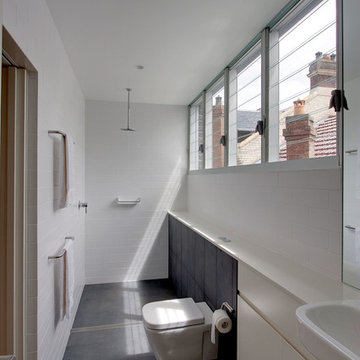
Cette photo montre une petite salle de bain longue et étroite tendance avec un placard à porte plane, des portes de placard blanches, une douche ouverte, WC suspendus, un carrelage blanc, un carrelage métro, aucune cabine, un sol en carrelage de céramique et un sol noir.
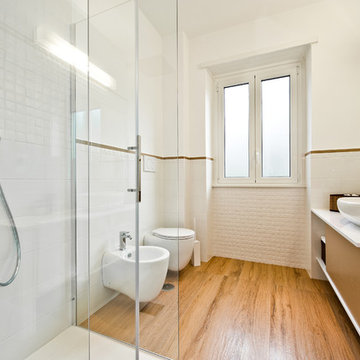
foto Giovanni Bocchieri
Idée de décoration pour une salle de bain nordique avec WC suspendus, un carrelage métro, un mur blanc, parquet clair et une vasque.
Idée de décoration pour une salle de bain nordique avec WC suspendus, un carrelage métro, un mur blanc, parquet clair et une vasque.
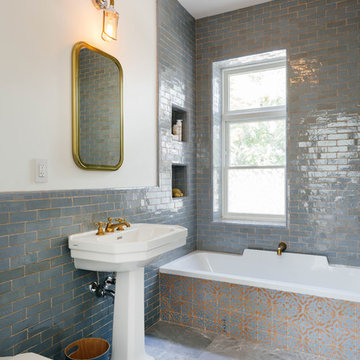
Guest bathroom. Photo: Nick Glimenakis
Idée de décoration pour une salle de bain tradition de taille moyenne pour enfant avec un combiné douche/baignoire, un carrelage bleu, un carrelage métro, un mur blanc, un lavabo de ferme, un sol gris, une cabine de douche avec un rideau, une baignoire posée, WC suspendus, un sol en marbre et un plan de toilette blanc.
Idée de décoration pour une salle de bain tradition de taille moyenne pour enfant avec un combiné douche/baignoire, un carrelage bleu, un carrelage métro, un mur blanc, un lavabo de ferme, un sol gris, une cabine de douche avec un rideau, une baignoire posée, WC suspendus, un sol en marbre et un plan de toilette blanc.
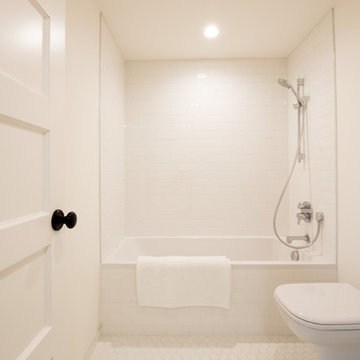
Réalisation d'une petite salle d'eau minimaliste avec une baignoire en alcôve, un combiné douche/baignoire, WC suspendus, un carrelage blanc, un carrelage métro, un mur blanc, un sol en carrelage de céramique et un sol blanc.
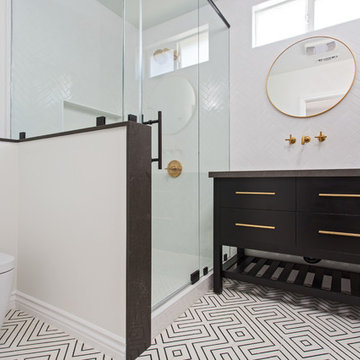
This bathroom is part of a new Master suite construction for a traditional house in the city of Burbank.
The space of this lovely bath is only 7.5' by 7.5'
Going for the minimalistic look and a linear pattern for the concept.
The floor tiles are 8"x8" concrete tiles with repetitive pattern imbedded in the, this pattern allows you to play with the placement of the tile and thus creating your own "Labyrinth" pattern.
The two main bathroom walls are covered with 2"x8" white subway tile layout in a Traditional herringbone pattern.
The toilet is wall mounted and has a hidden tank, the hidden tank required a small frame work that created a nice shelve to place decorative items above the toilet.
You can see a nice dark strip of quartz material running on top of the shelve and the pony wall then it continues to run down all the way to the floor, this is the same quartz material as the counter top that is sitting on top of the vanity thus connecting the two elements together.
For the final touch for this style we have used brushed brass plumbing fixtures and accessories.
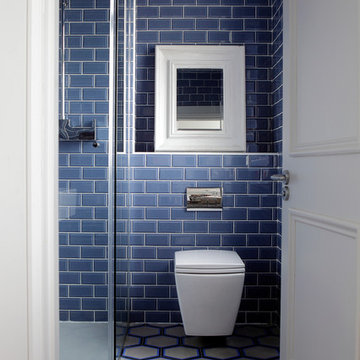
Ruth Maria Murphy
Idées déco pour une petite salle de bain principale contemporaine avec WC suspendus, un carrelage bleu, un carrelage métro, un mur bleu et un sol multicolore.
Idées déco pour une petite salle de bain principale contemporaine avec WC suspendus, un carrelage bleu, un carrelage métro, un mur bleu et un sol multicolore.

Exemple d'une petite salle de bain tendance avec un placard à porte plane, des portes de placard bleues, WC suspendus, un carrelage bleu, un carrelage métro, un mur gris, un sol en carrelage de porcelaine, un lavabo suspendu, un plan de toilette en quartz modifié, un sol gris, un plan de toilette blanc et meuble-lavabo suspendu.

Internal - Bathroom
Beach House at Avoca Beach by Architecture Saville Isaacs
Project Summary
Architecture Saville Isaacs
https://www.architecturesavilleisaacs.com.au/
The core idea of people living and engaging with place is an underlying principle of our practice, given expression in the manner in which this home engages with the exterior, not in a general expansive nod to view, but in a varied and intimate manner.
The interpretation of experiencing life at the beach in all its forms has been manifested in tangible spaces and places through the design of pavilions, courtyards and outdoor rooms.
Architecture Saville Isaacs
https://www.architecturesavilleisaacs.com.au/
A progression of pavilions and courtyards are strung off a circulation spine/breezeway, from street to beach: entry/car court; grassed west courtyard (existing tree); games pavilion; sand+fire courtyard (=sheltered heart); living pavilion; operable verandah; beach.
The interiors reinforce architectural design principles and place-making, allowing every space to be utilised to its optimum. There is no differentiation between architecture and interiors: Interior becomes exterior, joinery becomes space modulator, materials become textural art brought to life by the sun.
Project Description
Architecture Saville Isaacs
https://www.architecturesavilleisaacs.com.au/
The core idea of people living and engaging with place is an underlying principle of our practice, given expression in the manner in which this home engages with the exterior, not in a general expansive nod to view, but in a varied and intimate manner.
The house is designed to maximise the spectacular Avoca beachfront location with a variety of indoor and outdoor rooms in which to experience different aspects of beachside living.
Client brief: home to accommodate a small family yet expandable to accommodate multiple guest configurations, varying levels of privacy, scale and interaction.
A home which responds to its environment both functionally and aesthetically, with a preference for raw, natural and robust materials. Maximise connection – visual and physical – to beach.
The response was a series of operable spaces relating in succession, maintaining focus/connection, to the beach.
The public spaces have been designed as series of indoor/outdoor pavilions. Courtyards treated as outdoor rooms, creating ambiguity and blurring the distinction between inside and out.
A progression of pavilions and courtyards are strung off circulation spine/breezeway, from street to beach: entry/car court; grassed west courtyard (existing tree); games pavilion; sand+fire courtyard (=sheltered heart); living pavilion; operable verandah; beach.
Verandah is final transition space to beach: enclosable in winter; completely open in summer.
This project seeks to demonstrates that focusing on the interrelationship with the surrounding environment, the volumetric quality and light enhanced sculpted open spaces, as well as the tactile quality of the materials, there is no need to showcase expensive finishes and create aesthetic gymnastics. The design avoids fashion and instead works with the timeless elements of materiality, space, volume and light, seeking to achieve a sense of calm, peace and tranquillity.
Architecture Saville Isaacs
https://www.architecturesavilleisaacs.com.au/
Focus is on the tactile quality of the materials: a consistent palette of concrete, raw recycled grey ironbark, steel and natural stone. Materials selections are raw, robust, low maintenance and recyclable.
Light, natural and artificial, is used to sculpt the space and accentuate textural qualities of materials.
Passive climatic design strategies (orientation, winter solar penetration, screening/shading, thermal mass and cross ventilation) result in stable indoor temperatures, requiring minimal use of heating and cooling.
Architecture Saville Isaacs
https://www.architecturesavilleisaacs.com.au/
Accommodation is naturally ventilated by eastern sea breezes, but sheltered from harsh afternoon winds.
Both bore and rainwater are harvested for reuse.
Low VOC and non-toxic materials and finishes, hydronic floor heating and ventilation ensure a healthy indoor environment.
Project was the outcome of extensive collaboration with client, specialist consultants (including coastal erosion) and the builder.
The interpretation of experiencing life by the sea in all its forms has been manifested in tangible spaces and places through the design of the pavilions, courtyards and outdoor rooms.
The interior design has been an extension of the architectural intent, reinforcing architectural design principles and place-making, allowing every space to be utilised to its optimum capacity.
There is no differentiation between architecture and interiors: Interior becomes exterior, joinery becomes space modulator, materials become textural art brought to life by the sun.
Architecture Saville Isaacs
https://www.architecturesavilleisaacs.com.au/
https://www.architecturesavilleisaacs.com.au/
Idées déco de salles de bain avec WC suspendus et un carrelage métro
8