Idées déco de salles de bain beiges avec du carrelage en travertin
Trier par :
Budget
Trier par:Populaires du jour
1 - 20 sur 598 photos
1 sur 3

Aménagement d'une salle de bain principale contemporaine de taille moyenne avec un placard à porte plane, une baignoire posée, une douche double, un mur beige, un lavabo encastré, aucune cabine, des portes de placard grises, un carrelage gris, du carrelage en travertin, un sol en travertin et un sol gris.
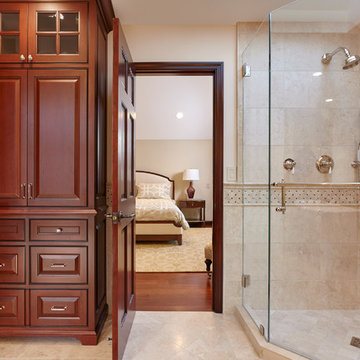
LCID Interior Design; Bill Fry Construction
Cette photo montre une salle d'eau chic avec un placard avec porte à panneau surélevé, des portes de placard marrons, une douche d'angle, du carrelage en travertin, un sol en travertin, un sol beige et une cabine de douche à porte battante.
Cette photo montre une salle d'eau chic avec un placard avec porte à panneau surélevé, des portes de placard marrons, une douche d'angle, du carrelage en travertin, un sol en travertin, un sol beige et une cabine de douche à porte battante.

Compact master bathroom remodel, Swiss Alps Photography
Exemple d'une petite salle de bain principale chic en bois brun avec un placard avec porte à panneau surélevé, une douche à l'italienne, WC suspendus, un carrelage beige, du carrelage en travertin, un mur beige, un sol en travertin, un lavabo encastré, un plan de toilette en quartz modifié, un sol multicolore et une cabine de douche à porte battante.
Exemple d'une petite salle de bain principale chic en bois brun avec un placard avec porte à panneau surélevé, une douche à l'italienne, WC suspendus, un carrelage beige, du carrelage en travertin, un mur beige, un sol en travertin, un lavabo encastré, un plan de toilette en quartz modifié, un sol multicolore et une cabine de douche à porte battante.

The detailed plans for this bathroom can be purchased here: https://www.changeyourbathroom.com/shop/healing-hinoki-bathroom-plans/
Japanese Hinoki Ofuro Tub in wet area combined with shower, hidden shower drain with pebble shower floor, travertine tile with brushed nickel fixtures. Atlanta Bathroom

After moving into a luxurious home in Ashburn, Virginia, the homeowners decided the master bathroom needed to be revamped. The existing whirlpool tub was far too big, the shower too small and the make-up area poorly designed.
From a functional standpoint, they wanted lots of storage, his and her separate vanities with a large make-up area, better lighting, a large steam shower and a vaulted ceiling. Aesthetics were also important, however, and the lady of the house had always dreamed of having a Venetian style spa.
Taking some space from an adjacent closet has allowed for a much larger shower stall with an arched transom window letting plenty of natural light into the space. Using various sizes of tumbled limestone to build its walls, it includes a rain shower head, a hand shower and body sprayers. A seating bench and storage niches make it easier to use.
New plumbing was put in place to add a large vanity with upper glass cabinets for the man of the house, while one corner of the space was used to create a make-up desk complete with a seamless mirror and embedded sconce lights
A free standing Neapolitan-style soaking tub with fluted columns and arched header is the real focal point of this space. Set among large corner windows, under a stylish chandelier, this elegant design sets this bathroom apart from any bathroom in its category.
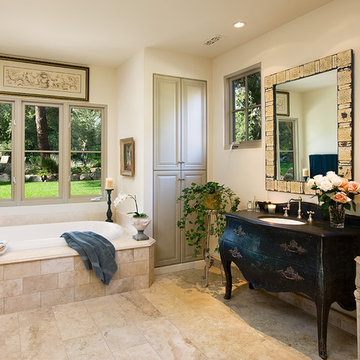
Idée de décoration pour une salle de bain méditerranéenne avec des portes de placard noires, une baignoire posée, un carrelage beige, du carrelage en travertin et un placard à porte plane.

Traditional Master Bath Vanity
Sacha Griffin
Cette photo montre une grande salle de bain principale chic avec un placard avec porte à panneau surélevé, des portes de placard beiges, WC séparés, un carrelage gris, du carrelage en travertin, un sol en carrelage de porcelaine, un lavabo encastré, un plan de toilette en granite, une baignoire posée, un mur beige, un sol beige, un plan de toilette beige et meuble double vasque.
Cette photo montre une grande salle de bain principale chic avec un placard avec porte à panneau surélevé, des portes de placard beiges, WC séparés, un carrelage gris, du carrelage en travertin, un sol en carrelage de porcelaine, un lavabo encastré, un plan de toilette en granite, une baignoire posée, un mur beige, un sol beige, un plan de toilette beige et meuble double vasque.

Modern farmhouse bathroom, with soaking tub under window, custom shelving and travertine tile.
Cette image montre une grande douche en alcôve principale rustique en bois brun avec un placard en trompe-l'oeil, une baignoire posée, WC séparés, un carrelage blanc, du carrelage en travertin, un mur blanc, un sol en travertin, un plan de toilette en quartz, un sol blanc, un plan de toilette blanc, meuble double vasque, meuble-lavabo encastré, un plafond voûté, une cabine de douche à porte battante et un lavabo encastré.
Cette image montre une grande douche en alcôve principale rustique en bois brun avec un placard en trompe-l'oeil, une baignoire posée, WC séparés, un carrelage blanc, du carrelage en travertin, un mur blanc, un sol en travertin, un plan de toilette en quartz, un sol blanc, un plan de toilette blanc, meuble double vasque, meuble-lavabo encastré, un plafond voûté, une cabine de douche à porte battante et un lavabo encastré.

The expansive vanity in this master bathroom includes a double sink, storage, and a make-up area. The wet room at the end of the bathroom is designed with a soaking tub and shower overlooking Lake Washington.
Photo: Image Arts Photography
Design: H2D Architecture + Design
www.h2darchitects.com
Construction: Thomas Jacobson Construction
Interior Design: Gary Henderson Interiors

This stunning bathroom features Silver travertine by Pete's Elite Tiling. Silver travertine wall and floor tiles throughout add a touch of texture and luxury.
The luxurious and sophisticated bathroom featuring Italia Ceramics exclusive travertine tile collection. This beautiful texture varying from surface to surface creates visual impact and style! The double vanity allows extra space.
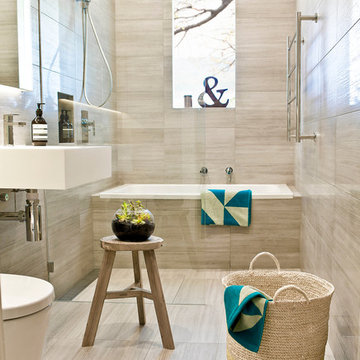
Complete Bathroom & Kitchen Renovations
Design Build Manage
www.giabathrooms.com.au
www.giarenovations.com.au
1300 442 736
Inspiration pour une salle de bain traditionnelle de taille moyenne avec une baignoire en alcôve, un combiné douche/baignoire, un carrelage beige, un lavabo suspendu, du carrelage en travertin et une fenêtre.
Inspiration pour une salle de bain traditionnelle de taille moyenne avec une baignoire en alcôve, un combiné douche/baignoire, un carrelage beige, un lavabo suspendu, du carrelage en travertin et une fenêtre.
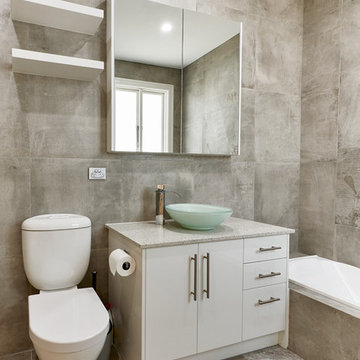
Aaron Widyanto
Idée de décoration pour une grande salle de bain minimaliste avec un placard en trompe-l'oeil, des portes de placard blanches, une baignoire en alcôve, une douche d'angle, WC séparés, un carrelage multicolore, du carrelage en travertin, une vasque, un plan de toilette en granite et une cabine de douche à porte battante.
Idée de décoration pour une grande salle de bain minimaliste avec un placard en trompe-l'oeil, des portes de placard blanches, une baignoire en alcôve, une douche d'angle, WC séparés, un carrelage multicolore, du carrelage en travertin, une vasque, un plan de toilette en granite et une cabine de douche à porte battante.
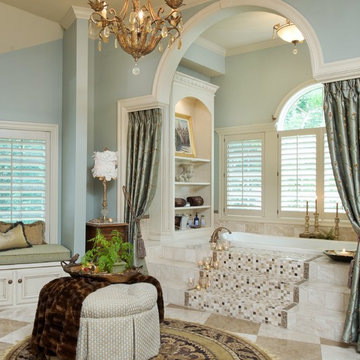
SPA master bath, part of a new addition in a beautiful community in Kansas City...Lock Lloyd
Réalisation d'une salle de bain tradition en bois vieilli avec un carrelage beige, du carrelage en travertin, un mur bleu, un plan de toilette en granite, un sol beige et aucune cabine.
Réalisation d'une salle de bain tradition en bois vieilli avec un carrelage beige, du carrelage en travertin, un mur bleu, un plan de toilette en granite, un sol beige et aucune cabine.
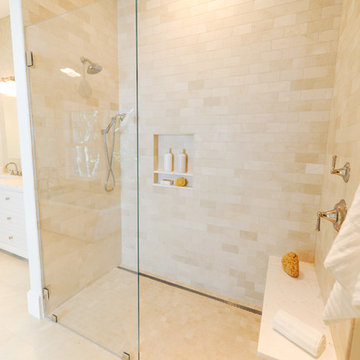
Exemple d'une douche en alcôve principale bord de mer avec un placard avec porte à panneau encastré, des portes de placard blanches, une baignoire indépendante, WC séparés, un carrelage beige, du carrelage en travertin, un mur beige, un sol en carrelage de porcelaine, un lavabo encastré, un plan de toilette en marbre, un sol beige et aucune cabine.
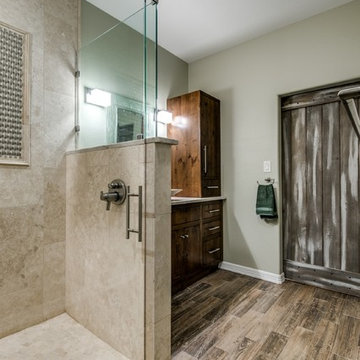
Exemple d'une salle de bain principale montagne en bois brun de taille moyenne avec un placard à porte plane, une douche d'angle, un carrelage beige, du carrelage en travertin, un mur beige, un sol en bois brun, une vasque et un plan de toilette en granite.
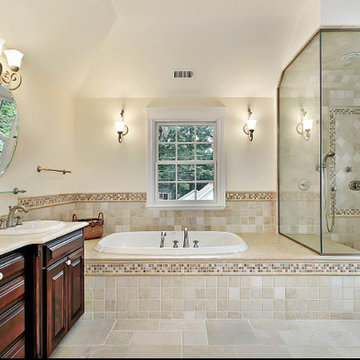
Cette image montre une salle de bain principale traditionnelle en bois foncé de taille moyenne avec un placard avec porte à panneau surélevé, une baignoire posée, une douche d'angle, un carrelage beige, du carrelage en travertin, un mur beige, un sol en travertin, un lavabo posé, un sol beige, une cabine de douche à porte battante et un plan de toilette beige.
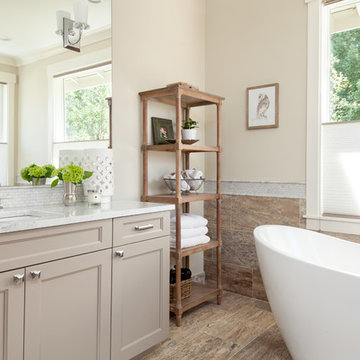
Christian J Anderson Photography
Cette image montre une grande douche en alcôve principale traditionnelle avec un placard à porte shaker, des portes de placard grises, une baignoire indépendante, WC séparés, un carrelage multicolore, un carrelage marron, du carrelage en travertin, un mur gris, un sol en travertin, un lavabo encastré, un plan de toilette en marbre, une cabine de douche à porte battante et un sol marron.
Cette image montre une grande douche en alcôve principale traditionnelle avec un placard à porte shaker, des portes de placard grises, une baignoire indépendante, WC séparés, un carrelage multicolore, un carrelage marron, du carrelage en travertin, un mur gris, un sol en travertin, un lavabo encastré, un plan de toilette en marbre, une cabine de douche à porte battante et un sol marron.
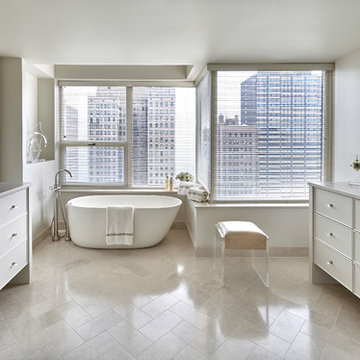
Tony Soluri Photography
Inspiration pour une grande douche en alcôve principale traditionnelle avec des portes de placard blanches, un mur blanc, un lavabo encastré, un sol beige, un plan de toilette en marbre, une baignoire indépendante, un carrelage beige, du carrelage en travertin, un sol en travertin, une cabine de douche à porte battante et un placard à porte plane.
Inspiration pour une grande douche en alcôve principale traditionnelle avec des portes de placard blanches, un mur blanc, un lavabo encastré, un sol beige, un plan de toilette en marbre, une baignoire indépendante, un carrelage beige, du carrelage en travertin, un sol en travertin, une cabine de douche à porte battante et un placard à porte plane.
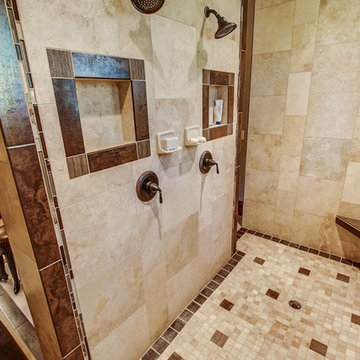
Idées déco pour une grande salle de bain principale montagne en bois brun avec un placard avec porte à panneau surélevé, une baignoire indépendante, une douche double, WC à poser, un carrelage beige, du carrelage en travertin, un mur beige, un sol en travertin, un lavabo posé, un plan de toilette en granite, un sol beige, aucune cabine et un plan de toilette multicolore.
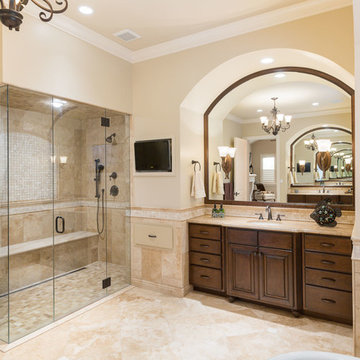
Aménagement d'une grande salle de bain principale montagne en bois foncé avec un placard avec porte à panneau surélevé, une douche d'angle, un mur beige, un lavabo encastré, une cabine de douche à porte battante, une baignoire indépendante, WC séparés, un carrelage beige, du carrelage en travertin, un sol en travertin, un plan de toilette en calcaire, un sol beige et un plan de toilette beige.
Idées déco de salles de bain beiges avec du carrelage en travertin
1