Idées déco de salles de bain beiges avec du carrelage en travertin
Trier par :
Budget
Trier par:Populaires du jour
141 - 160 sur 599 photos
1 sur 3
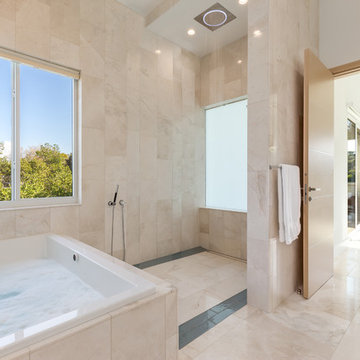
Ryan Gamma
Idées déco pour une grande salle de bain principale contemporaine avec un placard à porte plane, des portes de placard blanches, un bain japonais, un espace douche bain, WC à poser, un carrelage beige, un mur blanc, un sol en travertin, un lavabo encastré, un plan de toilette en marbre, un sol beige, aucune cabine et du carrelage en travertin.
Idées déco pour une grande salle de bain principale contemporaine avec un placard à porte plane, des portes de placard blanches, un bain japonais, un espace douche bain, WC à poser, un carrelage beige, un mur blanc, un sol en travertin, un lavabo encastré, un plan de toilette en marbre, un sol beige, aucune cabine et du carrelage en travertin.
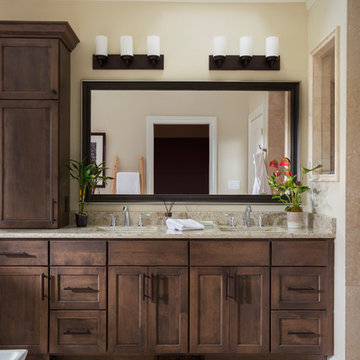
Idée de décoration pour une grande salle de bain principale tradition en bois foncé avec un placard avec porte à panneau encastré, une baignoire indépendante, une douche à l'italienne, un carrelage beige, du carrelage en travertin, un sol en travertin, un lavabo encastré, un plan de toilette en quartz modifié et un sol beige.
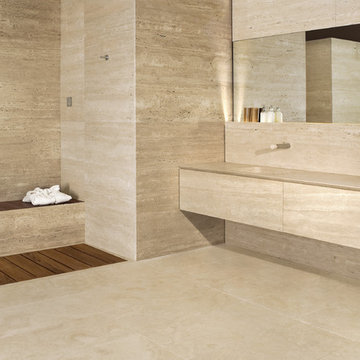
Italian Travertine can be used for every surface, Flooring, walls, countertops, sinks, wet applications, dry applications... it's all done in beautiful travertine.
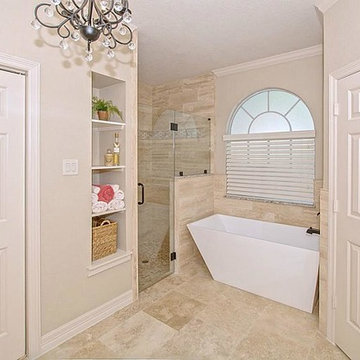
Espo Properties, Espo Shades
Aménagement d'une salle de bain principale classique de taille moyenne avec un placard avec porte à panneau encastré, des portes de placard blanches, une baignoire indépendante, une douche d'angle, un carrelage beige, du carrelage en travertin, un mur beige, un sol en travertin, un lavabo encastré, un plan de toilette en granite, un sol beige et une cabine de douche à porte battante.
Aménagement d'une salle de bain principale classique de taille moyenne avec un placard avec porte à panneau encastré, des portes de placard blanches, une baignoire indépendante, une douche d'angle, un carrelage beige, du carrelage en travertin, un mur beige, un sol en travertin, un lavabo encastré, un plan de toilette en granite, un sol beige et une cabine de douche à porte battante.
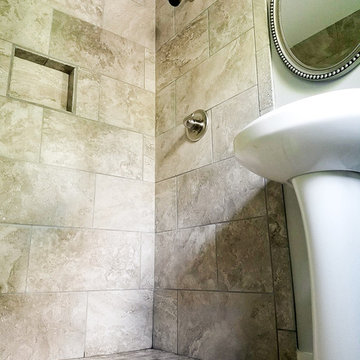
Cette photo montre une douche en alcôve principale tendance en bois foncé de taille moyenne avec un placard à porte shaker, un carrelage beige, du carrelage en travertin, un mur gris, un sol en travertin, un lavabo de ferme, un plan de toilette en quartz modifié, un sol beige et une cabine de douche avec un rideau.
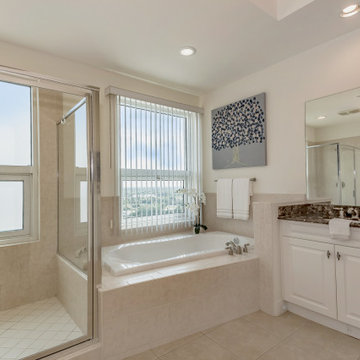
Master Bathroom Art in a RIVO Modern Penthouse in Sarasota, Florida. Original Paintings and Graphic Art by Christina Cook Lee. Interior Design by Doshia Wagner of NonStop Staging. Photography by Christina Cook Lee.
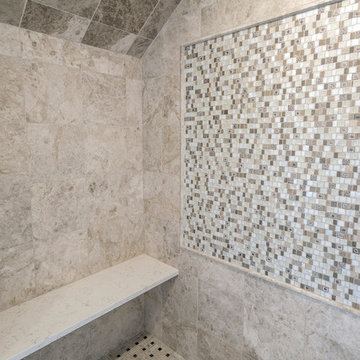
The chic master bathroom is spa-like and luxurious. The tan travertine floors perfectly complement the deep brown vanity, which is topped with white fantasy quartz. The shower has Grohe showerheads, an Emperador marble floor, a mosaic marble accent feature, travertine walls, and quartz bench. The Runtal towel warmer adds the final touch to this oasis.
This light and airy home in Chadds Ford, PA, was a custom home renovation for long-time clients that included the installation of red oak hardwood floors, the master bedroom, master bathroom, two powder rooms, living room, dining room, study, foyer and staircase. remodel included the removal of an existing deck, replacing it with a beautiful flagstone patio. Each of these spaces feature custom, architectural millwork and custom built-in cabinetry or shelving. A special showcase piece is the continuous, millwork throughout the 3-story staircase. To see other work we've done in this beautiful home, please search in our Projects for Chadds Ford, PA Home Remodel and Chadds Ford, PA Exterior Renovation.
Rudloff Custom Builders has won Best of Houzz for Customer Service in 2014, 2015 2016, 2017 and 2019. We also were voted Best of Design in 2016, 2017, 2018, 2019 which only 2% of professionals receive. Rudloff Custom Builders has been featured on Houzz in their Kitchen of the Week, What to Know About Using Reclaimed Wood in the Kitchen as well as included in their Bathroom WorkBook article. We are a full service, certified remodeling company that covers all of the Philadelphia suburban area. This business, like most others, developed from a friendship of young entrepreneurs who wanted to make a difference in their clients’ lives, one household at a time. This relationship between partners is much more than a friendship. Edward and Stephen Rudloff are brothers who have renovated and built custom homes together paying close attention to detail. They are carpenters by trade and understand concept and execution. Rudloff Custom Builders will provide services for you with the highest level of professionalism, quality, detail, punctuality and craftsmanship, every step of the way along our journey together.
Specializing in residential construction allows us to connect with our clients early in the design phase to ensure that every detail is captured as you imagined. One stop shopping is essentially what you will receive with Rudloff Custom Builders from design of your project to the construction of your dreams, executed by on-site project managers and skilled craftsmen. Our concept: envision our client’s ideas and make them a reality. Our mission: CREATING LIFETIME RELATIONSHIPS BUILT ON TRUST AND INTEGRITY.
Photo Credit: Linda McManus Images
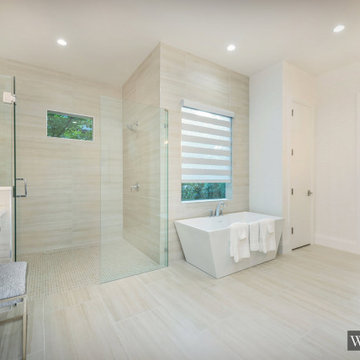
Spacious spa bath includes large walk-in shower, spa tub and separate vanities.
Exemple d'une grande douche en alcôve principale craftsman avec un placard à porte plane, des portes de placard jaunes, une baignoire indépendante, WC séparés, un carrelage beige, du carrelage en travertin, un mur blanc, un sol en travertin, un lavabo encastré, un plan de toilette en quartz modifié, un sol beige, une cabine de douche à porte battante, un plan de toilette blanc, meuble double vasque et meuble-lavabo encastré.
Exemple d'une grande douche en alcôve principale craftsman avec un placard à porte plane, des portes de placard jaunes, une baignoire indépendante, WC séparés, un carrelage beige, du carrelage en travertin, un mur blanc, un sol en travertin, un lavabo encastré, un plan de toilette en quartz modifié, un sol beige, une cabine de douche à porte battante, un plan de toilette blanc, meuble double vasque et meuble-lavabo encastré.
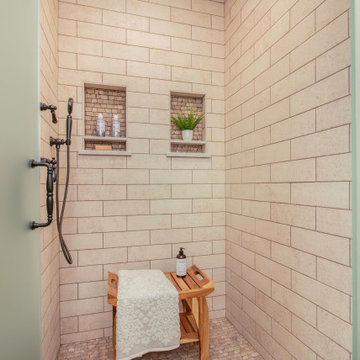
Walk-in master shower
Aménagement d'une douche en alcôve classique avec un carrelage beige, du carrelage en travertin, un sol en galet et une cabine de douche à porte battante.
Aménagement d'une douche en alcôve classique avec un carrelage beige, du carrelage en travertin, un sol en galet et une cabine de douche à porte battante.
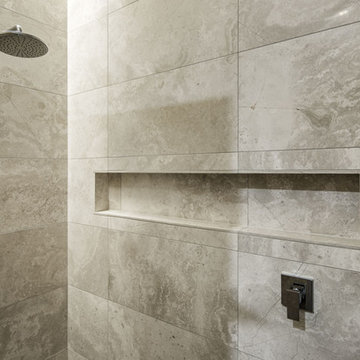
This stunning bathroom features Silver travertine by Pete's Elite Tiling. Silver travertine wall and floor tiles throughout add a touch of texture and luxury.
The luxurious and sophisticated bathroom featuring Italia Ceramics exclusive travertine tile collection. This beautiful texture varying from surface to surface creates visual impact and style! The double vanity allows extra space.
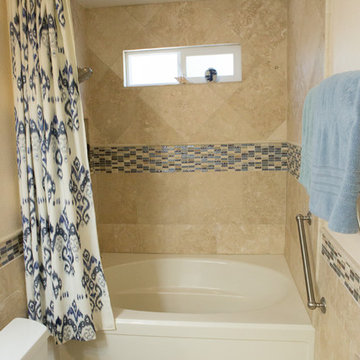
Cette image montre une salle de bain principale traditionnelle de taille moyenne avec un placard à porte persienne, des portes de placard blanches, une baignoire posée, un combiné douche/baignoire, WC séparés, un carrelage bleu, du carrelage en travertin, un mur beige, un sol en travertin, un lavabo encastré, un plan de toilette en quartz modifié, un sol beige et une cabine de douche avec un rideau.
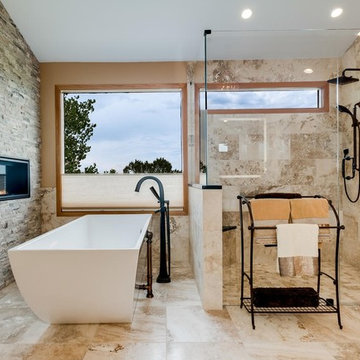
Exemple d'une grande salle de bain principale méditerranéenne avec une baignoire indépendante, une douche à l'italienne, du carrelage en travertin et un sol en travertin.
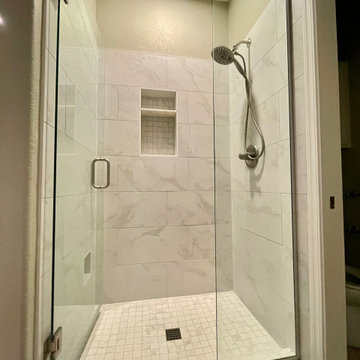
It was great working with Al & Lucy on their shower remodel in Ahwatukee. They wanted to renovate the outdated shower and restore the space giving it a new and brighter presence.
Here are some of the items they had us complete for the shower remodel:
Removed shower walls, shower floor, shower glass, and shower head with trim & valve;
Installed a custom shower with new marbled white tiles;
Installed a new wall niche and new shaving foot niche;
Installed new tile shower floor;
Installed a new frameless tempered glass shower door.
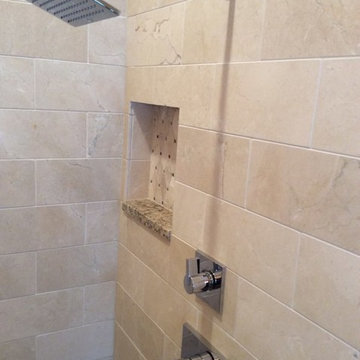
Réalisation d'une douche en alcôve principale méditerranéenne en bois foncé de taille moyenne avec un placard à porte shaker, une baignoire posée, WC à poser, un carrelage beige, du carrelage en travertin, un mur jaune, un sol en marbre, un lavabo encastré, un plan de toilette en granite, un sol beige et une cabine de douche à porte battante.
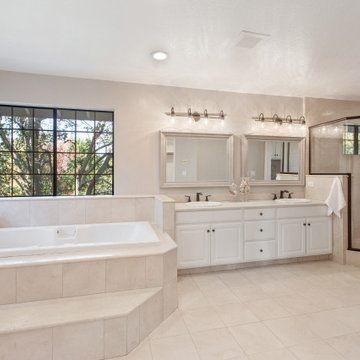
New faucets, mirrors, light fixtures, glass shower enclosure, LED lighting - cleaned up, removed window treatments, staged and such a nice, clean contemporary look!
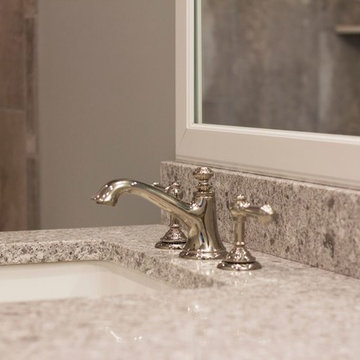
Réalisation d'une salle de bain tradition de taille moyenne avec un placard avec porte à panneau surélevé, des portes de placard blanches, une baignoire posée, WC séparés, un carrelage beige, du carrelage en travertin, un mur gris, un sol en travertin, un lavabo encastré, un plan de toilette en granite, un sol beige et une cabine de douche avec un rideau.
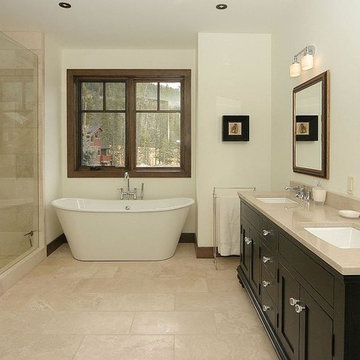
Exemple d'une douche en alcôve principale chic de taille moyenne avec un placard à porte shaker, des portes de placard noires, une baignoire indépendante, un carrelage beige, du carrelage en travertin, un mur blanc, un sol en travertin, un lavabo encastré, un plan de toilette en quartz, un sol beige et une cabine de douche à porte battante.
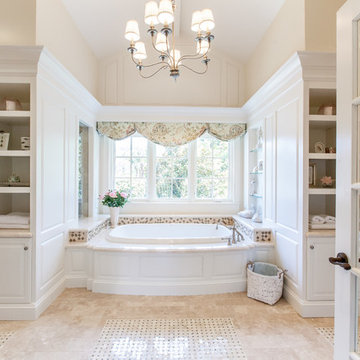
Photos by: Natalia Robert
Designer: Kellie McCormick McCormick & Wright Interiors
Réalisation d'une très grande salle de bain principale tradition avec un placard en trompe-l'oeil, des portes de placard blanches, une baignoire posée, une douche double, WC à poser, un carrelage beige, du carrelage en travertin, un mur beige, un sol en travertin, un lavabo encastré et un plan de toilette en marbre.
Réalisation d'une très grande salle de bain principale tradition avec un placard en trompe-l'oeil, des portes de placard blanches, une baignoire posée, une douche double, WC à poser, un carrelage beige, du carrelage en travertin, un mur beige, un sol en travertin, un lavabo encastré et un plan de toilette en marbre.
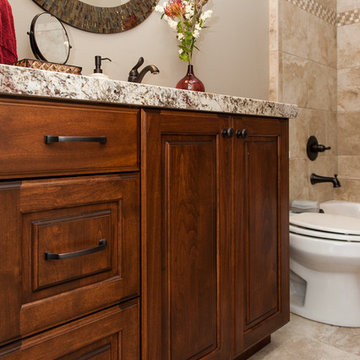
jared medley
Idée de décoration pour une salle de bain principale tradition en bois brun de taille moyenne avec un placard avec porte à panneau surélevé, une baignoire en alcôve, un combiné douche/baignoire, un carrelage beige, du carrelage en travertin, un mur blanc, un sol en travertin, un plan de toilette en granite, un sol beige et une cabine de douche avec un rideau.
Idée de décoration pour une salle de bain principale tradition en bois brun de taille moyenne avec un placard avec porte à panneau surélevé, une baignoire en alcôve, un combiné douche/baignoire, un carrelage beige, du carrelage en travertin, un mur blanc, un sol en travertin, un plan de toilette en granite, un sol beige et une cabine de douche avec un rideau.
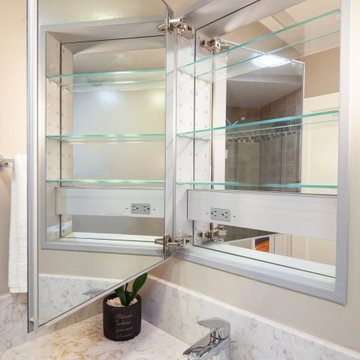
Idées déco pour une salle de bain principale moderne de taille moyenne avec un combiné douche/baignoire, WC séparés, un carrelage beige, un mur beige, un lavabo encastré, une cabine de douche à porte coulissante, un placard à porte plane, des portes de placard grises, du carrelage en travertin, un sol en carrelage de porcelaine, un plan de toilette en quartz modifié, un sol gris et un plan de toilette multicolore.
Idées déco de salles de bain beiges avec du carrelage en travertin
8