Idées déco de salles de bain blanches avec un lavabo de ferme
Trier par :
Budget
Trier par:Populaires du jour
61 - 80 sur 4 258 photos
1 sur 3
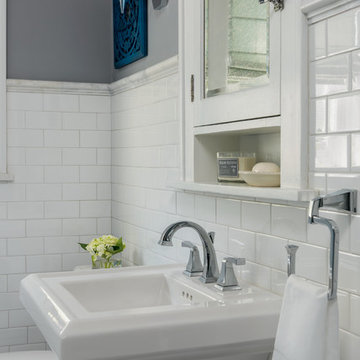
Guest bath remodel for aging parent . Pedestal sink with chrome faucet and towel ring. Chrome and crystal wall sconces with black shades on either side of the mirror.
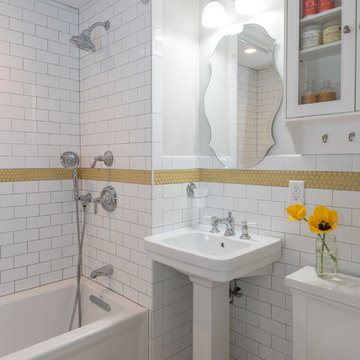
Danielle Robertson
This 1950s ranch was in desperate need of an overhaul! We worked with this family to brighten the entire space, create a 2nd full bathroom, and make the whole house more functional for 21st century living.
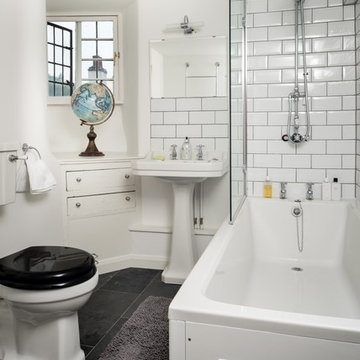
Aménagement d'une salle de bain classique de taille moyenne pour enfant avec une baignoire posée, un combiné douche/baignoire, WC séparés, un carrelage blanc, des carreaux de céramique, un mur beige, un sol en ardoise, un lavabo de ferme, un plan de toilette en carrelage, un sol gris et une cabine de douche à porte battante.
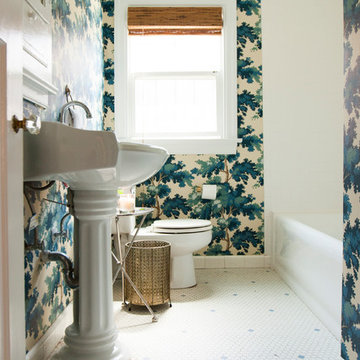
Photo: Le Michelle Nguyen © 2015 Houzz
Cette image montre une salle de bain bohème avec un lavabo de ferme et un sol en carrelage de céramique.
Cette image montre une salle de bain bohème avec un lavabo de ferme et un sol en carrelage de céramique.
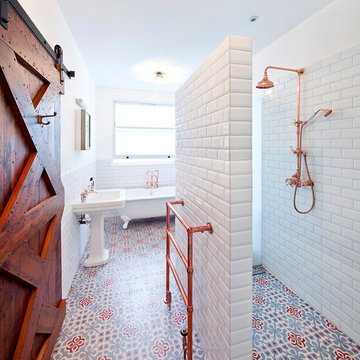
Aménagement d'une salle de bain contemporaine avec un lavabo de ferme, une baignoire sur pieds, une douche à l'italienne et un sol multicolore.
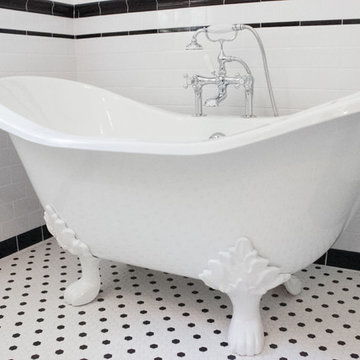
Aménagement d'une salle de bain rétro avec un lavabo de ferme, une baignoire sur pieds et un carrelage blanc.
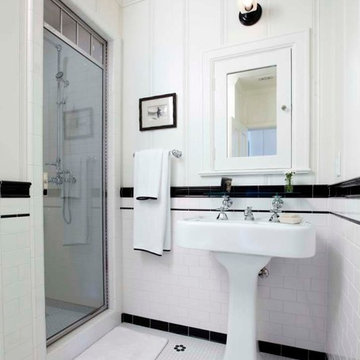
Clark Collins - Collins Design & Development
Exemple d'une salle de bain chic de taille moyenne avec un lavabo de ferme, un carrelage blanc, un carrelage métro, un mur blanc et un sol en carrelage de terre cuite.
Exemple d'une salle de bain chic de taille moyenne avec un lavabo de ferme, un carrelage blanc, un carrelage métro, un mur blanc et un sol en carrelage de terre cuite.
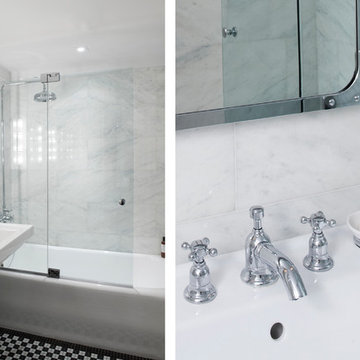
Alison Gootee
Idée de décoration pour une petite salle de bain principale tradition avec un lavabo de ferme, une baignoire en alcôve, un combiné douche/baignoire, WC à poser, un carrelage blanc, un carrelage de pierre, un mur blanc et un sol en carrelage de terre cuite.
Idée de décoration pour une petite salle de bain principale tradition avec un lavabo de ferme, une baignoire en alcôve, un combiné douche/baignoire, WC à poser, un carrelage blanc, un carrelage de pierre, un mur blanc et un sol en carrelage de terre cuite.
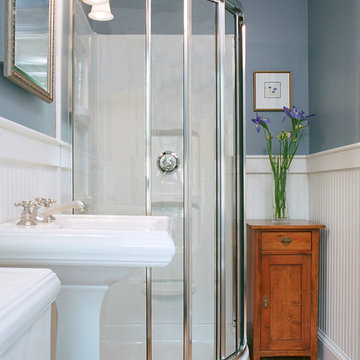
The homeowner wanted to add more functionality to her small first-floor half-bath by introducing a shower. We introduced an enclosed glass stall with a base that mirrors the period baseboards lining the room, as well as period-appropriate lighting.

This 1910 West Highlands home was so compartmentalized that you couldn't help to notice you were constantly entering a new room every 8-10 feet. There was also a 500 SF addition put on the back of the home to accommodate a living room, 3/4 bath, laundry room and back foyer - 350 SF of that was for the living room. Needless to say, the house needed to be gutted and replanned.
Kitchen+Dining+Laundry-Like most of these early 1900's homes, the kitchen was not the heartbeat of the home like they are today. This kitchen was tucked away in the back and smaller than any other social rooms in the house. We knocked out the walls of the dining room to expand and created an open floor plan suitable for any type of gathering. As a nod to the history of the home, we used butcherblock for all the countertops and shelving which was accented by tones of brass, dusty blues and light-warm greys. This room had no storage before so creating ample storage and a variety of storage types was a critical ask for the client. One of my favorite details is the blue crown that draws from one end of the space to the other, accenting a ceiling that was otherwise forgotten.
Primary Bath-This did not exist prior to the remodel and the client wanted a more neutral space with strong visual details. We split the walls in half with a datum line that transitions from penny gap molding to the tile in the shower. To provide some more visual drama, we did a chevron tile arrangement on the floor, gridded the shower enclosure for some deep contrast an array of brass and quartz to elevate the finishes.
Powder Bath-This is always a fun place to let your vision get out of the box a bit. All the elements were familiar to the space but modernized and more playful. The floor has a wood look tile in a herringbone arrangement, a navy vanity, gold fixtures that are all servants to the star of the room - the blue and white deco wall tile behind the vanity.
Full Bath-This was a quirky little bathroom that you'd always keep the door closed when guests are over. Now we have brought the blue tones into the space and accented it with bronze fixtures and a playful southwestern floor tile.
Living Room & Office-This room was too big for its own good and now serves multiple purposes. We condensed the space to provide a living area for the whole family plus other guests and left enough room to explain the space with floor cushions. The office was a bonus to the project as it provided privacy to a room that otherwise had none before.
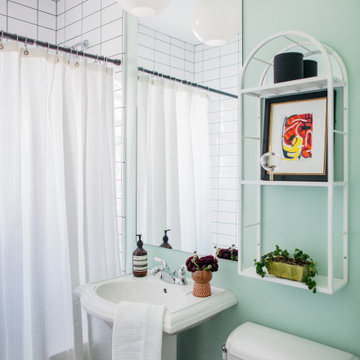
Cette photo montre une petite salle de bain éclectique avec un combiné douche/baignoire, un mur vert, un sol en carrelage de céramique, un lavabo de ferme, un sol noir, une cabine de douche avec un rideau, meuble simple vasque, une baignoire en alcôve et un carrelage blanc.
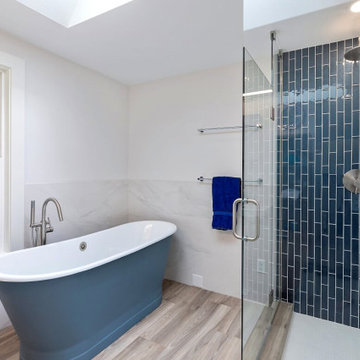
Bathroom Remodel with new lay-out.
Cette image montre une salle de bain principale traditionnelle de taille moyenne avec une baignoire sur pieds, un espace douche bain, WC à poser, un carrelage blanc, des carreaux de porcelaine, un mur blanc, un sol en carrelage de porcelaine, un lavabo de ferme, un sol marron, une cabine de douche à porte battante, meuble double vasque, meuble-lavabo sur pied et boiseries.
Cette image montre une salle de bain principale traditionnelle de taille moyenne avec une baignoire sur pieds, un espace douche bain, WC à poser, un carrelage blanc, des carreaux de porcelaine, un mur blanc, un sol en carrelage de porcelaine, un lavabo de ferme, un sol marron, une cabine de douche à porte battante, meuble double vasque, meuble-lavabo sur pied et boiseries.
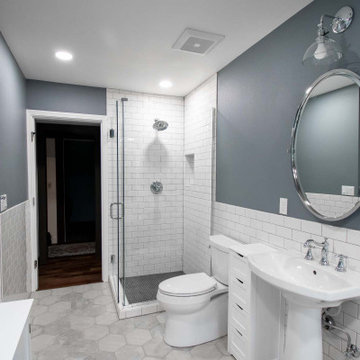
Full guest bathroom converted from a little used sewing room. Completed in tandem with master bathroom in adjacent room. All new plumbing, flooring, and tile. Traditional clawfoot tub by windows. Large hex tile floors. Subway tile walls and shower with glass enclosure, black penny round tile shower floor with hidden drain. New pedestal sink with traditional faucet. Brand new two piece toilet.
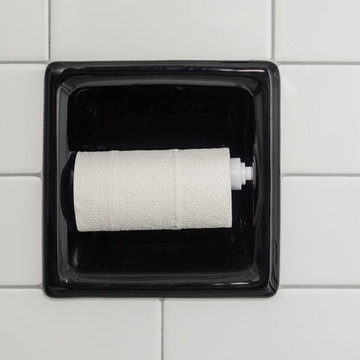
Cette photo montre une salle de bain principale rétro de taille moyenne avec une douche d'angle, WC séparés, un carrelage blanc, un carrelage métro, un mur gris, un sol en carrelage de porcelaine, un lavabo de ferme, un sol blanc et une cabine de douche à porte battante.
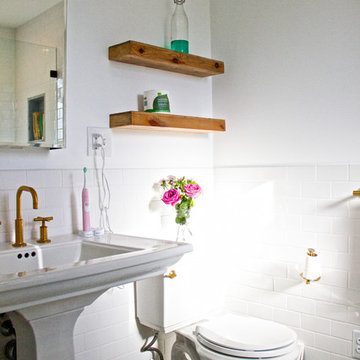
small master, all white clean and lovely
Cette photo montre une petite salle de bain principale rétro avec WC séparés, un carrelage blanc, des carreaux de céramique, un mur blanc, un sol en carrelage de terre cuite, un lavabo de ferme et un sol gris.
Cette photo montre une petite salle de bain principale rétro avec WC séparés, un carrelage blanc, des carreaux de céramique, un mur blanc, un sol en carrelage de terre cuite, un lavabo de ferme et un sol gris.
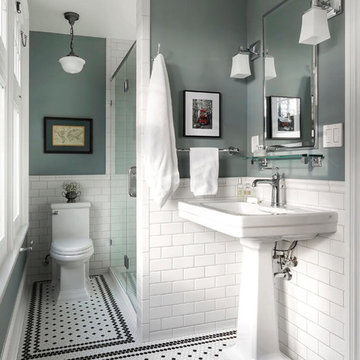
Guest Ensuite
Photography by Tony Colangelo
Glenn Turner Contracting Ltd.
Cette image montre une salle de bain traditionnelle de taille moyenne avec WC à poser, un carrelage blanc, un carrelage métro, un mur gris, un sol en carrelage de terre cuite, un lavabo de ferme, un sol multicolore, une cabine de douche à porte battante et du carrelage bicolore.
Cette image montre une salle de bain traditionnelle de taille moyenne avec WC à poser, un carrelage blanc, un carrelage métro, un mur gris, un sol en carrelage de terre cuite, un lavabo de ferme, un sol multicolore, une cabine de douche à porte battante et du carrelage bicolore.
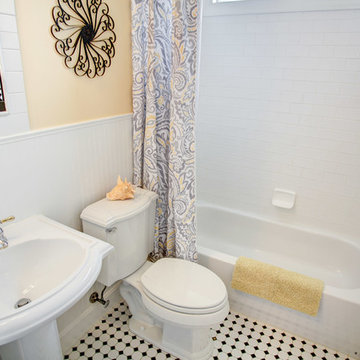
Accents were added to this guest bath to create a bright and appealing space.
Réalisation d'une petite salle d'eau tradition avec un carrelage blanc, une baignoire en alcôve, un combiné douche/baignoire, WC à poser, un carrelage métro, un mur jaune, un sol en carrelage de terre cuite, un lavabo de ferme, un sol blanc et une cabine de douche avec un rideau.
Réalisation d'une petite salle d'eau tradition avec un carrelage blanc, une baignoire en alcôve, un combiné douche/baignoire, WC à poser, un carrelage métro, un mur jaune, un sol en carrelage de terre cuite, un lavabo de ferme, un sol blanc et une cabine de douche avec un rideau.
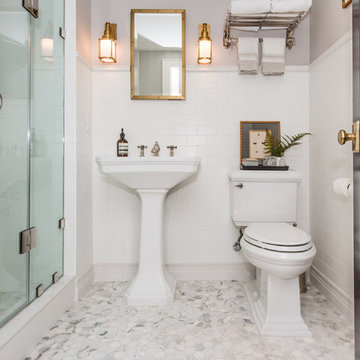
Location: Bethesda, MD, USA
This total revamp turned out better than anticipated leaving the clients thrilled with the outcome.
Finecraft Contractors, Inc.
Interior Designer: Anna Cave
Susie Soleimani Photography
Blog: http://graciousinteriors.blogspot.com/2016/07/from-cellar-to-stellar-lower-level.html
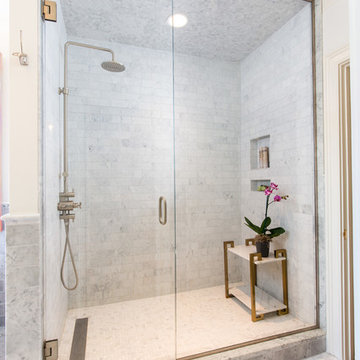
Brendon Pinola
Exemple d'une douche en alcôve principale nature de taille moyenne avec des portes de placard blanches, une baignoire indépendante, WC séparés, un carrelage gris, un carrelage blanc, du carrelage en marbre, un mur blanc, un sol en marbre, un lavabo de ferme, un plan de toilette en marbre, un sol blanc, une cabine de douche à porte battante et un plan de toilette blanc.
Exemple d'une douche en alcôve principale nature de taille moyenne avec des portes de placard blanches, une baignoire indépendante, WC séparés, un carrelage gris, un carrelage blanc, du carrelage en marbre, un mur blanc, un sol en marbre, un lavabo de ferme, un plan de toilette en marbre, un sol blanc, une cabine de douche à porte battante et un plan de toilette blanc.
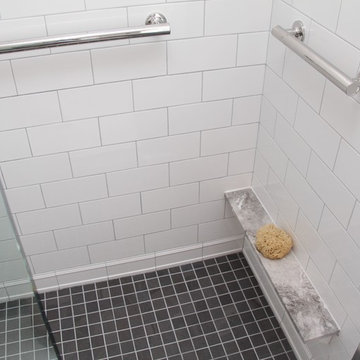
Idée de décoration pour une petite salle de bain tradition avec WC séparés, un lavabo de ferme, un carrelage noir et blanc, un carrelage métro, un mur gris et un sol en carrelage de céramique.
Idées déco de salles de bain blanches avec un lavabo de ferme
4