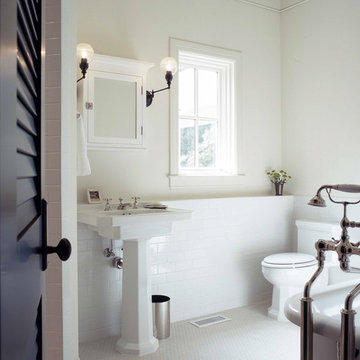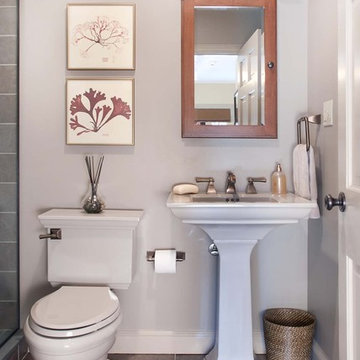Idées déco de salles de bain blanches avec un lavabo de ferme
Trier par :
Budget
Trier par:Populaires du jour
81 - 100 sur 4 258 photos
1 sur 3
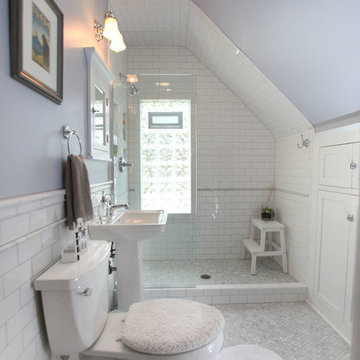
Bathroom remodel. Photo credit to Hannah Lloyd.
Cette photo montre une salle d'eau chic de taille moyenne avec un placard avec porte à panneau encastré, des portes de placard blanches, une douche ouverte, WC séparés, un carrelage gris, un carrelage blanc, un carrelage de pierre, un mur violet, un sol en carrelage de terre cuite, un lavabo de ferme et un plan de toilette en surface solide.
Cette photo montre une salle d'eau chic de taille moyenne avec un placard avec porte à panneau encastré, des portes de placard blanches, une douche ouverte, WC séparés, un carrelage gris, un carrelage blanc, un carrelage de pierre, un mur violet, un sol en carrelage de terre cuite, un lavabo de ferme et un plan de toilette en surface solide.
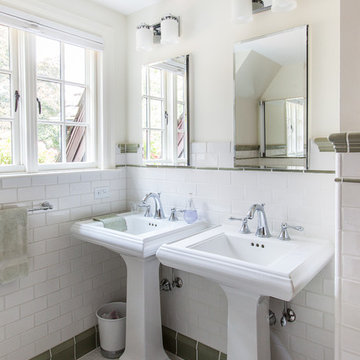
Idées déco pour une salle de bain principale contemporaine de taille moyenne avec un lavabo de ferme, un carrelage blanc, un carrelage métro, un mur beige, un sol en carrelage de terre cuite et un sol blanc.
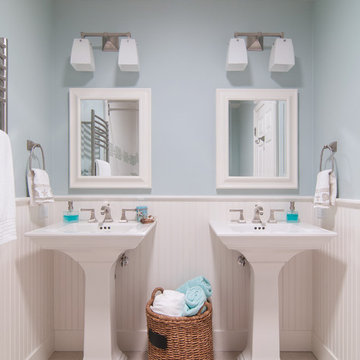
Photos by: Scott Dubose
Exemple d'une salle de bain chic pour enfant avec un lavabo de ferme et un mur bleu.
Exemple d'une salle de bain chic pour enfant avec un lavabo de ferme et un mur bleu.

This basement remodel held special significance for an expectant young couple eager to adapt their home for a growing family. Facing the challenge of an open layout that lacked functionality, our team delivered a complete transformation.
The project's scope involved reframing the layout of the entire basement, installing plumbing for a new bathroom, modifying the stairs for code compliance, and adding an egress window to create a livable bedroom. The redesigned space now features a guest bedroom, a fully finished bathroom, a cozy living room, a practical laundry area, and private, separate office spaces. The primary objective was to create a harmonious, open flow while ensuring privacy—a vital aspect for the couple. The final result respects the original character of the house, while enhancing functionality for the evolving needs of the homeowners expanding family.

Idée de décoration pour une salle d'eau tradition de taille moyenne avec une douche ouverte, WC à poser, un carrelage blanc, des carreaux de céramique, un mur vert, un sol en bois brun, un lavabo de ferme, un sol marron, aucune cabine, une niche, meuble simple vasque et du papier peint.

This 1910 West Highlands home was so compartmentalized that you couldn't help to notice you were constantly entering a new room every 8-10 feet. There was also a 500 SF addition put on the back of the home to accommodate a living room, 3/4 bath, laundry room and back foyer - 350 SF of that was for the living room. Needless to say, the house needed to be gutted and replanned.
Kitchen+Dining+Laundry-Like most of these early 1900's homes, the kitchen was not the heartbeat of the home like they are today. This kitchen was tucked away in the back and smaller than any other social rooms in the house. We knocked out the walls of the dining room to expand and created an open floor plan suitable for any type of gathering. As a nod to the history of the home, we used butcherblock for all the countertops and shelving which was accented by tones of brass, dusty blues and light-warm greys. This room had no storage before so creating ample storage and a variety of storage types was a critical ask for the client. One of my favorite details is the blue crown that draws from one end of the space to the other, accenting a ceiling that was otherwise forgotten.
Primary Bath-This did not exist prior to the remodel and the client wanted a more neutral space with strong visual details. We split the walls in half with a datum line that transitions from penny gap molding to the tile in the shower. To provide some more visual drama, we did a chevron tile arrangement on the floor, gridded the shower enclosure for some deep contrast an array of brass and quartz to elevate the finishes.
Powder Bath-This is always a fun place to let your vision get out of the box a bit. All the elements were familiar to the space but modernized and more playful. The floor has a wood look tile in a herringbone arrangement, a navy vanity, gold fixtures that are all servants to the star of the room - the blue and white deco wall tile behind the vanity.
Full Bath-This was a quirky little bathroom that you'd always keep the door closed when guests are over. Now we have brought the blue tones into the space and accented it with bronze fixtures and a playful southwestern floor tile.
Living Room & Office-This room was too big for its own good and now serves multiple purposes. We condensed the space to provide a living area for the whole family plus other guests and left enough room to explain the space with floor cushions. The office was a bonus to the project as it provided privacy to a room that otherwise had none before.
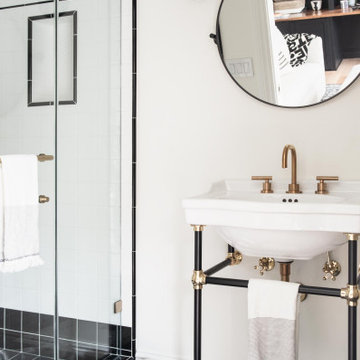
Signature Hardware and West Elm black and gold fixtures pop against the classic and clean white walls of the pool house bath.
Cette photo montre une petite salle d'eau avec une douche d'angle, WC à poser, un mur blanc, un sol en ardoise, un lavabo de ferme, un sol gris, une cabine de douche à porte battante et meuble simple vasque.
Cette photo montre une petite salle d'eau avec une douche d'angle, WC à poser, un mur blanc, un sol en ardoise, un lavabo de ferme, un sol gris, une cabine de douche à porte battante et meuble simple vasque.
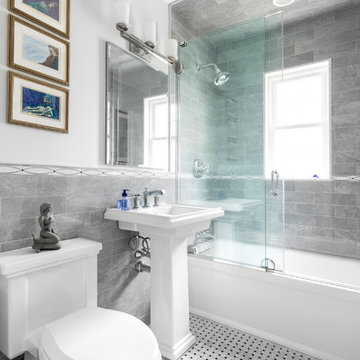
Marble and porcelain showcase accents of blue in this Guest Bath.
Patrick Rogers Photography
Inspiration pour une petite douche en alcôve traditionnelle avec une baignoire en alcôve, un carrelage gris, des carreaux de porcelaine, un mur gris, un sol en marbre, un lavabo de ferme, un sol multicolore et une cabine de douche à porte coulissante.
Inspiration pour une petite douche en alcôve traditionnelle avec une baignoire en alcôve, un carrelage gris, des carreaux de porcelaine, un mur gris, un sol en marbre, un lavabo de ferme, un sol multicolore et une cabine de douche à porte coulissante.
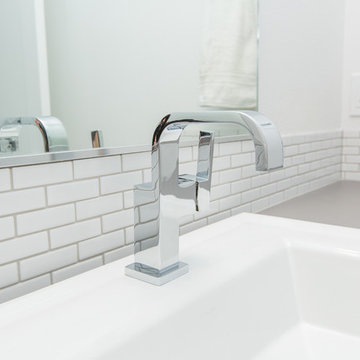
Inspiration pour une salle d'eau traditionnelle de taille moyenne avec un placard à porte plane, des portes de placard blanches, WC à poser, un carrelage gris, un mur blanc, un sol en carrelage de céramique, un lavabo de ferme, un plan de toilette en carrelage et un sol gris.
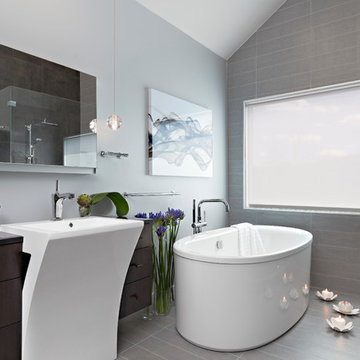
This design emphasizes the vertical stature and soaring lines of the space by cladding the most dramatically shaped walls with accent materials. Large-format porcelain tiles with a metallic finish run fifteen feet high, emphasizing the vaulting of the shower area, and drawing the eye up. Shimmering glass mosaic tile accents the vaulted wall opposite, balancing the height of the shower with an effective counterpoint. A large, unobstructed window placed in the bathing area brings soft natural light flooding into the space.
Dave Bryce Photography
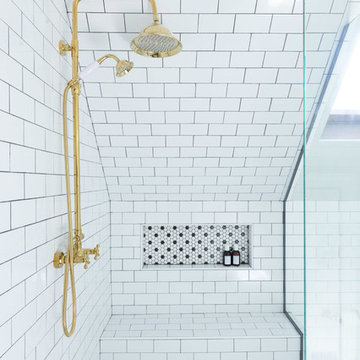
We renovated this attic so the client could have their ideal ensuite, offering a bright and spacious bathroom and functional bedroom. The chic industrial-vintage designed bathroom features a classic black and white color palette with pops of gold for added glamor. The large walk-in shower showcases a mosaic shower niche, full-length shower bench, and a gold, vintage shower head.
The bedroom features brand new wood flooring and a built-in entertainment center, perfect for all their media accessories, decor, and books!
Designed by Chi Renovation & Design who serve Chicago and it's surrounding suburbs, with an emphasis on the North Side and North Shore. You'll find their work from the Loop through Lincoln Park, Skokie, Evanston, and all of the way up to Lake Forest.
For more about Chi Renovation & Design, click here: https://www.chirenovation.com/
To learn more about this project, click here:
https://www.chirenovation.com/portfolio/roscoe-village-remodel/
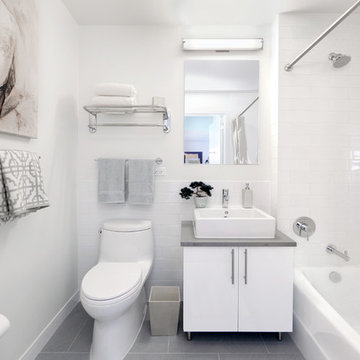
Idées déco pour une petite salle d'eau moderne avec un placard à porte plane, des portes de placard blanches, un combiné douche/baignoire, un mur blanc et un lavabo de ferme.
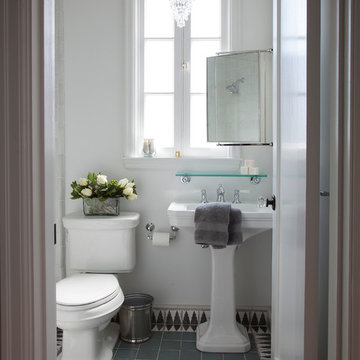
Remodeled bathroom in 1930's vintage Marina home.
Architect: Gary Ahern
Photography: Lisa Sze
Idées déco pour une douche en alcôve méditerranéenne de taille moyenne avec un lavabo de ferme, un carrelage multicolore, des carreaux en terre cuite, un mur blanc, tomettes au sol, WC séparés et un sol bleu.
Idées déco pour une douche en alcôve méditerranéenne de taille moyenne avec un lavabo de ferme, un carrelage multicolore, des carreaux en terre cuite, un mur blanc, tomettes au sol, WC séparés et un sol bleu.
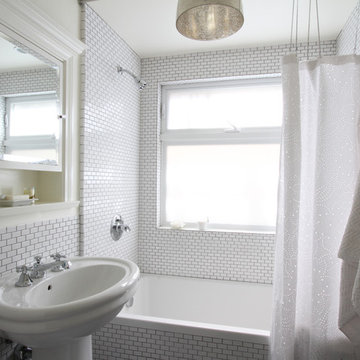
Photos by Marcia Prentice
Réalisation d'une salle de bain tradition avec un lavabo de ferme, une baignoire en alcôve et une fenêtre.
Réalisation d'une salle de bain tradition avec un lavabo de ferme, une baignoire en alcôve et une fenêtre.

This modern Georgian interior, featuring unique art deco elements, a beautiful library, and an integrated working space, was designed to reflect the versatile lifestyle of its owners – an inspiring space where they can live, work, and spend a relaxing evening reading or hosting parties (of whatever size!).
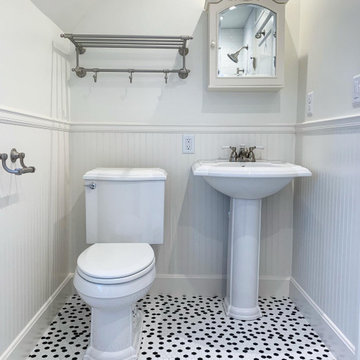
Cette image montre une petite salle d'eau traditionnelle avec une douche à l'italienne, WC séparés, un carrelage blanc, des carreaux de céramique, un mur blanc, un sol en carrelage de terre cuite, un lavabo de ferme, un sol multicolore et une cabine de douche à porte battante.
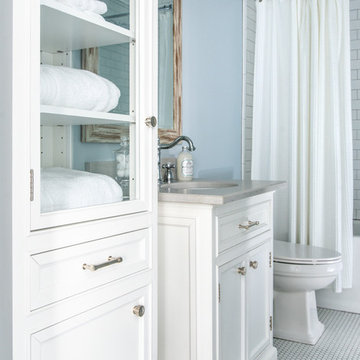
Leslie Brown
Réalisation d'une salle de bain tradition de taille moyenne avec des portes de placard blanches, une baignoire posée, un combiné douche/baignoire, un carrelage métro, un mur bleu, un lavabo de ferme, un plan de toilette en quartz modifié, un sol noir, une cabine de douche avec un rideau et un plan de toilette blanc.
Réalisation d'une salle de bain tradition de taille moyenne avec des portes de placard blanches, une baignoire posée, un combiné douche/baignoire, un carrelage métro, un mur bleu, un lavabo de ferme, un plan de toilette en quartz modifié, un sol noir, une cabine de douche avec un rideau et un plan de toilette blanc.
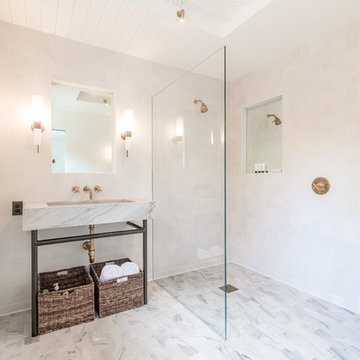
Master bath with quartzite floor and basin, Heath wall tiles, sunken and integrally lit mirrors, and an intricately patterned ceiling inset.
Images | Kurt Jordan Photography
Idées déco de salles de bain blanches avec un lavabo de ferme
5
