Idées déco de salles de bain blanches avec un lavabo de ferme
Trier par :
Budget
Trier par:Populaires du jour
121 - 140 sur 4 258 photos
1 sur 3
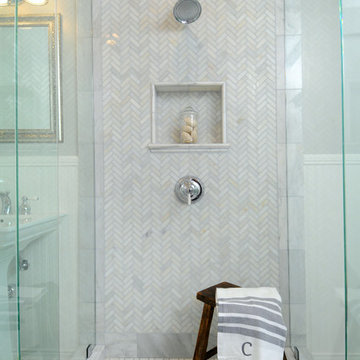
Inspiration pour une grande salle de bain principale traditionnelle avec une douche à l'italienne, WC séparés, un mur gris, un sol en marbre, un lavabo de ferme, un sol gris et une cabine de douche à porte battante.
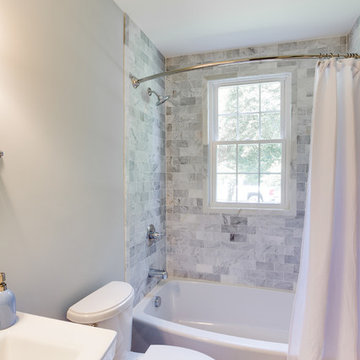
Photo Credit: Mick Anders
Aménagement d'une petite salle de bain classique avec un lavabo de ferme, une baignoire en alcôve, un combiné douche/baignoire, WC séparés, un mur gris et un sol en carrelage de terre cuite.
Aménagement d'une petite salle de bain classique avec un lavabo de ferme, une baignoire en alcôve, un combiné douche/baignoire, WC séparés, un mur gris et un sol en carrelage de terre cuite.
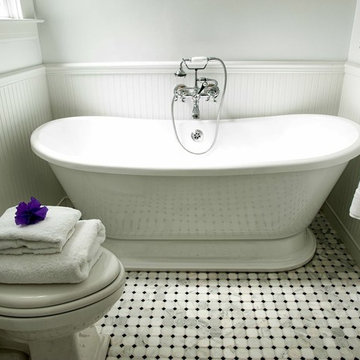
Photography by Viva Van Assen
Cette photo montre une petite salle de bain chic avec un lavabo de ferme, une baignoire indépendante, un combiné douche/baignoire, WC séparés, un carrelage blanc, mosaïque, un mur blanc et un sol en carrelage de terre cuite.
Cette photo montre une petite salle de bain chic avec un lavabo de ferme, une baignoire indépendante, un combiné douche/baignoire, WC séparés, un carrelage blanc, mosaïque, un mur blanc et un sol en carrelage de terre cuite.
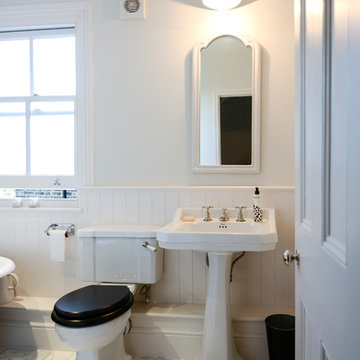
Photo by Noah Darnell © 2013 Houzz
Cette photo montre une salle de bain victorienne avec un lavabo de ferme, WC séparés et un carrelage blanc.
Cette photo montre une salle de bain victorienne avec un lavabo de ferme, WC séparés et un carrelage blanc.

In this 1929 home, we opened the small kitchen doorway into a large curved archway, bringing the dining room and kitchen together. Hand-made Motawi Arts and Crafts backsplash tiles, oak hardwood floors, and quarter-sawn oak cabinets matching the existing millwork create an authentic period look for the kitchen. A new Marvin window and enhanced cellulose insulation make the space more comfortable and energy efficient. In the all new second floor bathroom, the period was maintained with hexagonal floor tile, subway tile wainscot, a clawfoot tub and period-style fixtures. The window is Marvin Ultrex which is impervious to bathroom humidity.

The theme for the design of these four bathrooms was Coastal Americana. My clients wanted classic designs that incorporated color, a coastal feel, and were fun.
The master bathroom stands out with the interesting mix of tile. We maximized the tall sloped ceiling with the glass tile accent wall behind the freestanding bath tub. A simple sandblasted "wave" glass panel separates the wet area. Shiplap walls, satin bronze fixtures, and wood details add to the beachy feel.
The three guest bathrooms, while having tile in common, each have their own unique vanities and accents. Curbless showers and frameless glass opened these rooms up to feel more spacious. The bits of blue in the floor tile lends just the right pop of blue.
Custom fabric roman shades in each room soften the look and add extra style.

copyright Ben Quinton
Réalisation d'une petite salle de bain principale tradition avec une douche ouverte, WC suspendus, un carrelage bleu, des carreaux de porcelaine, un mur bleu, un sol en marbre, un lavabo de ferme, un sol noir, aucune cabine, une niche, meuble simple vasque et meuble-lavabo sur pied.
Réalisation d'une petite salle de bain principale tradition avec une douche ouverte, WC suspendus, un carrelage bleu, des carreaux de porcelaine, un mur bleu, un sol en marbre, un lavabo de ferme, un sol noir, aucune cabine, une niche, meuble simple vasque et meuble-lavabo sur pied.
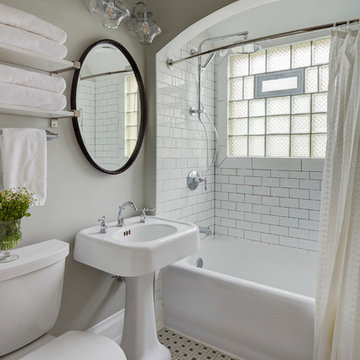
This was a dated and rough space when we began. The plumbing was leaking and the tub surround was failing. The client wanted a bathroom that complimented the era of the home without going over budget. We tastefully designed the space with an eye on the character of the home and budget. We save the sink and tub from the recycling bin and refinished them both. The floor was refreshed with a good cleaning and some grout touch ups and tile replacement using tiles from under the toilet.
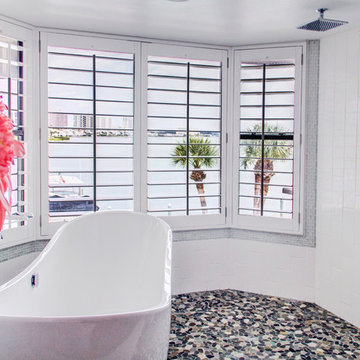
A true spa experience with a view. The shutters are water tolerable and give the client the ability to adjust the view and privacy level.Professional Photos by Joe Helm (JHelm photography)
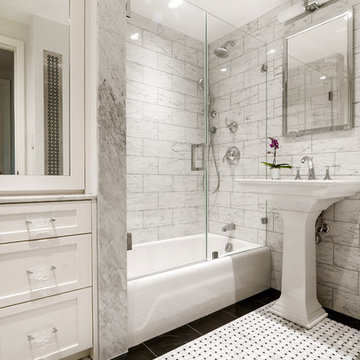
Photo of a traditional bathroom in New York City using Carrara marble tiles and Carrara and Nero Marquina basket weave floor and border.
Photo: Elizabeth DooleyElizabeth Dooley
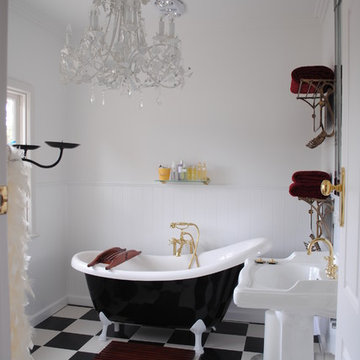
Idées déco pour une salle de bain classique avec un lavabo de ferme, une baignoire sur pieds et un mur blanc.
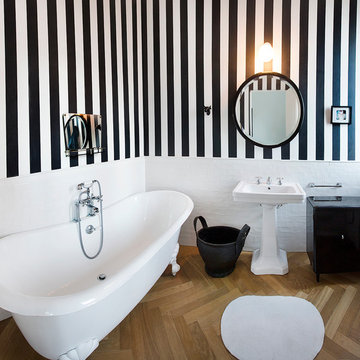
Exemple d'une salle de bain chic avec un lavabo de ferme, un mur multicolore, parquet clair et une baignoire sur pieds.
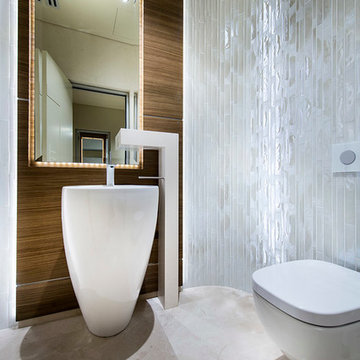
Réalisation d'une salle de bain design avec un lavabo de ferme, WC suspendus et un carrelage blanc.
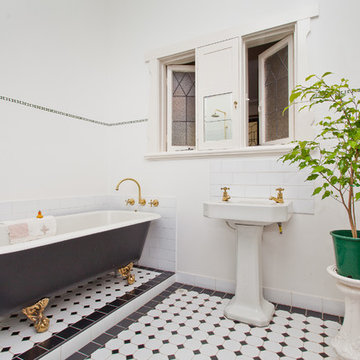
Putra Indrawan
Idée de décoration pour une salle de bain design avec un lavabo de ferme, une baignoire sur pieds, un carrelage blanc, un carrelage métro, un mur blanc, un sol en carrelage de céramique, un sol multicolore et du carrelage bicolore.
Idée de décoration pour une salle de bain design avec un lavabo de ferme, une baignoire sur pieds, un carrelage blanc, un carrelage métro, un mur blanc, un sol en carrelage de céramique, un sol multicolore et du carrelage bicolore.
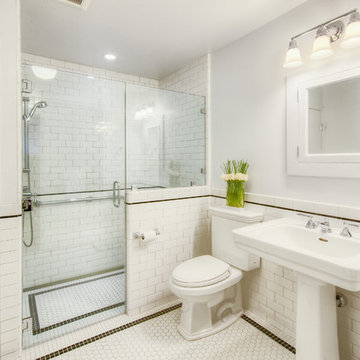
Garage Level Remodel-Sunset District
Idées déco pour une salle de bain classique avec un lavabo de ferme, une douche à l'italienne, un carrelage blanc, un carrelage métro, un mur blanc et un sol en carrelage de terre cuite.
Idées déco pour une salle de bain classique avec un lavabo de ferme, une douche à l'italienne, un carrelage blanc, un carrelage métro, un mur blanc et un sol en carrelage de terre cuite.
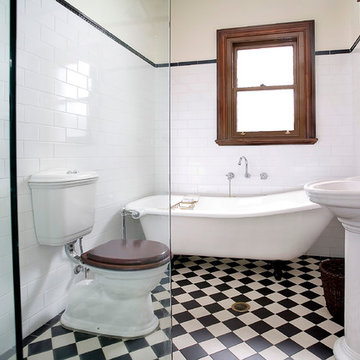
Victoriana bathroom in original portion of house, Patrick O'Carrigan
Réalisation d'une salle de bain tradition avec une baignoire indépendante, un lavabo de ferme, un carrelage noir et blanc, un sol multicolore et du carrelage bicolore.
Réalisation d'une salle de bain tradition avec une baignoire indépendante, un lavabo de ferme, un carrelage noir et blanc, un sol multicolore et du carrelage bicolore.
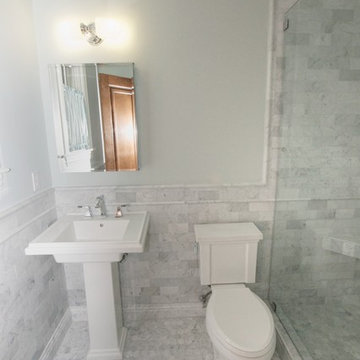
Idées déco pour une salle de bain victorienne de taille moyenne avec WC séparés, un mur bleu, un carrelage gris, un carrelage métro, un lavabo de ferme et un sol en carrelage de terre cuite.
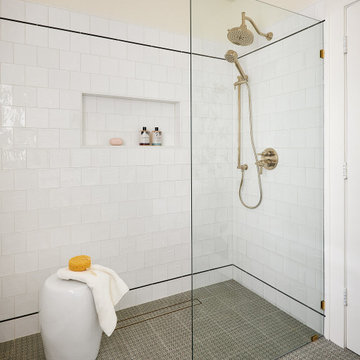
Aménagement d'une salle de bain principale classique de taille moyenne avec une douche à l'italienne, WC à poser, un carrelage blanc, des carreaux de béton, un mur blanc, un sol en carrelage de céramique, un lavabo de ferme, un sol gris, aucune cabine, meuble simple vasque et du papier peint.

Twin Peaks House is a vibrant extension to a grand Edwardian homestead in Kensington.
Originally built in 1913 for a wealthy family of butchers, when the surrounding landscape was pasture from horizon to horizon, the homestead endured as its acreage was carved up and subdivided into smaller terrace allotments. Our clients discovered the property decades ago during long walks around their neighbourhood, promising themselves that they would buy it should the opportunity ever arise.
Many years later the opportunity did arise, and our clients made the leap. Not long after, they commissioned us to update the home for their family of five. They asked us to replace the pokey rear end of the house, shabbily renovated in the 1980s, with a generous extension that matched the scale of the original home and its voluminous garden.
Our design intervention extends the massing of the original gable-roofed house towards the back garden, accommodating kids’ bedrooms, living areas downstairs and main bedroom suite tucked away upstairs gabled volume to the east earns the project its name, duplicating the main roof pitch at a smaller scale and housing dining, kitchen, laundry and informal entry. This arrangement of rooms supports our clients’ busy lifestyles with zones of communal and individual living, places to be together and places to be alone.
The living area pivots around the kitchen island, positioned carefully to entice our clients' energetic teenaged boys with the aroma of cooking. A sculpted deck runs the length of the garden elevation, facing swimming pool, borrowed landscape and the sun. A first-floor hideout attached to the main bedroom floats above, vertical screening providing prospect and refuge. Neither quite indoors nor out, these spaces act as threshold between both, protected from the rain and flexibly dimensioned for either entertaining or retreat.
Galvanised steel continuously wraps the exterior of the extension, distilling the decorative heritage of the original’s walls, roofs and gables into two cohesive volumes. The masculinity in this form-making is balanced by a light-filled, feminine interior. Its material palette of pale timbers and pastel shades are set against a textured white backdrop, with 2400mm high datum adding a human scale to the raked ceilings. Celebrating the tension between these design moves is a dramatic, top-lit 7m high void that slices through the centre of the house. Another type of threshold, the void bridges the old and the new, the private and the public, the formal and the informal. It acts as a clear spatial marker for each of these transitions and a living relic of the home’s long history.
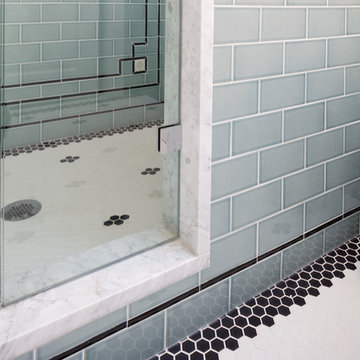
Christian J Anderson Photography
Aménagement d'une petite salle de bain classique avec WC séparés, un carrelage bleu, un mur blanc, un sol en carrelage de porcelaine, un lavabo de ferme, un sol blanc et une cabine de douche à porte battante.
Aménagement d'une petite salle de bain classique avec WC séparés, un carrelage bleu, un mur blanc, un sol en carrelage de porcelaine, un lavabo de ferme, un sol blanc et une cabine de douche à porte battante.
Idées déco de salles de bain blanches avec un lavabo de ferme
7