Idées déco de salles de bain bord de mer avec un sol en marbre
Trier par :
Budget
Trier par:Populaires du jour
81 - 100 sur 1 888 photos
1 sur 3
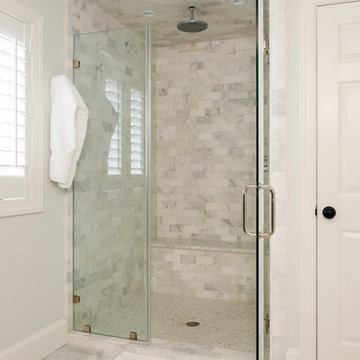
Idées déco pour une salle de bain principale bord de mer de taille moyenne avec une douche d'angle, un carrelage gris, un carrelage blanc, un carrelage de pierre, un sol en marbre, un mur blanc et une cabine de douche à porte battante.
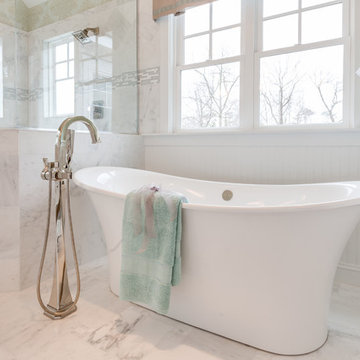
Jonathan Edwards
Idée de décoration pour une grande salle de bain principale marine avec un lavabo encastré, un placard avec porte à panneau encastré, des portes de placard blanches, un plan de toilette en marbre, une baignoire indépendante, une douche d'angle, WC séparés, un carrelage blanc, un carrelage de pierre, un mur bleu et un sol en marbre.
Idée de décoration pour une grande salle de bain principale marine avec un lavabo encastré, un placard avec porte à panneau encastré, des portes de placard blanches, un plan de toilette en marbre, une baignoire indépendante, une douche d'angle, WC séparés, un carrelage blanc, un carrelage de pierre, un mur bleu et un sol en marbre.
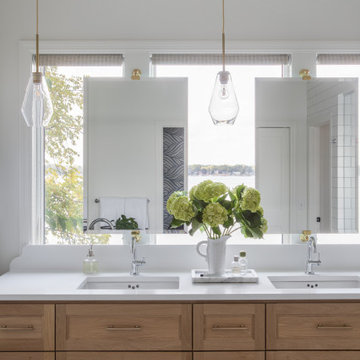
Inspiration pour une douche en alcôve marine en bois clair de taille moyenne avec un placard à porte shaker, une baignoire indépendante, WC séparés, un carrelage blanc, du carrelage en marbre, un mur blanc, un sol en marbre, un lavabo encastré, un plan de toilette en quartz modifié, un sol blanc, aucune cabine, un plan de toilette blanc, des toilettes cachées, meuble double vasque et meuble-lavabo sur pied.
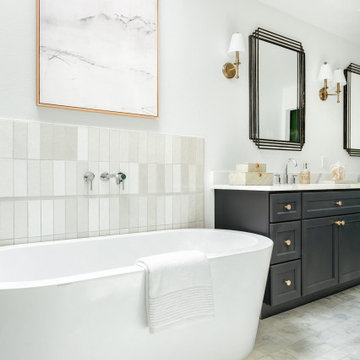
Interior Design by designer and broker Jessica Koltun Home | Selling Dallas
Idées déco pour une très grande salle de bain principale bord de mer avec un placard à porte shaker, des portes de placard noires, une baignoire indépendante, une douche à l'italienne, un carrelage multicolore, un carrelage de pierre, un mur blanc, un sol en marbre, un lavabo encastré, un plan de toilette en quartz, un sol beige, une cabine de douche à porte battante, un plan de toilette blanc, meuble double vasque et meuble-lavabo encastré.
Idées déco pour une très grande salle de bain principale bord de mer avec un placard à porte shaker, des portes de placard noires, une baignoire indépendante, une douche à l'italienne, un carrelage multicolore, un carrelage de pierre, un mur blanc, un sol en marbre, un lavabo encastré, un plan de toilette en quartz, un sol beige, une cabine de douche à porte battante, un plan de toilette blanc, meuble double vasque et meuble-lavabo encastré.
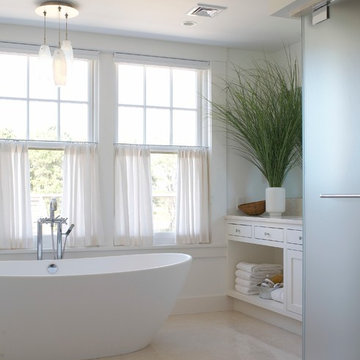
Janine Dowling Design, Inc.
www.janinedowling.com
Photographer: Michael Partenio
Inspiration pour une salle de bain principale marine de taille moyenne avec un lavabo encastré, un placard à porte plane, des portes de placard blanches, un plan de toilette en marbre, une douche à l'italienne, WC à poser, un carrelage beige, un carrelage de pierre, un mur blanc, un sol en marbre et un sol beige.
Inspiration pour une salle de bain principale marine de taille moyenne avec un lavabo encastré, un placard à porte plane, des portes de placard blanches, un plan de toilette en marbre, une douche à l'italienne, WC à poser, un carrelage beige, un carrelage de pierre, un mur blanc, un sol en marbre et un sol beige.
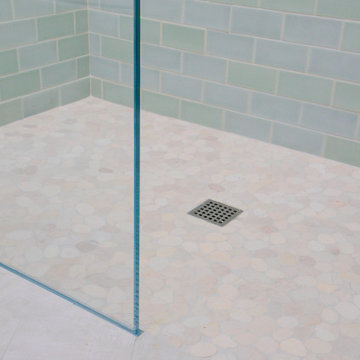
Complete bathroom remodel - The bathroom was completely gutted to studs. A curb-less stall shower was added with a glass panel instead of a shower door. This creates a barrier free space maintaining the light and airy feel of the complete interior remodel. The fireclay tile is recessed into the wall allowing for a clean finish without the need for bull nose tile. The light finishes are grounded with a wood vanity and then all tied together with oil rubbed bronze faucets.

While the bathroom has plenty of space, the clients wanted to update they style to better suit their tastes and capture the ocean and sky views. We removed a water closet from the outside wall that obstructed views (far end) also allowing the vanity mirrors to reflect the spectacular view. Adding a curbless shower will allow for aging in place. Flooring: Mother-of-pearl shower floor and light blue, laser cut marble inlay in the center of the floor.
Margaret Dean- Design Studio West
James Brady Photography
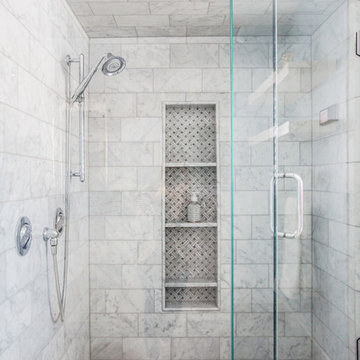
This homeowner wanted to transform her upstairs area into a beautiful beach themed oasis. An empty-nester, she decided to transform one bedroom into a master closet. The master bathroom includes marble tile with a heated floor. The Jack & Jill hall bathroom includes turquoise blue cabinets for a fun pop of color. The bedrooms all have a beach-like feel from the lighting fixtures, to the curtains, or the bed spreads.
Photography by Lindsay Salazar
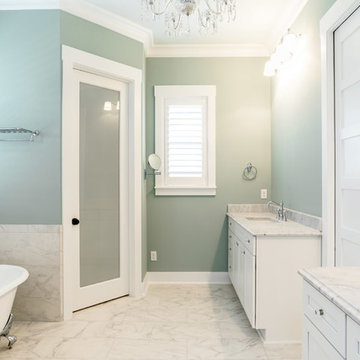
Discover Glenn Layton Homes' coastal style homes in Atlantic Beach Country Club, a beautiful custom home community, located in Atlantic Beach, Florida.
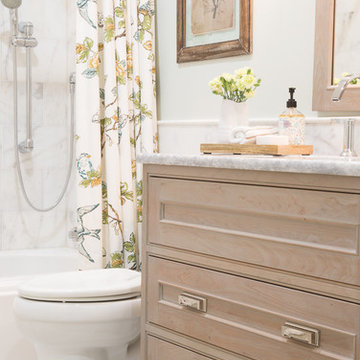
Studio 10Seven
Inspiration pour une salle de bain marine en bois clair de taille moyenne avec un placard à porte affleurante, une baignoire en alcôve, WC séparés, un carrelage blanc, un carrelage de pierre, un mur bleu, un sol en marbre, un lavabo encastré et un plan de toilette en quartz.
Inspiration pour une salle de bain marine en bois clair de taille moyenne avec un placard à porte affleurante, une baignoire en alcôve, WC séparés, un carrelage blanc, un carrelage de pierre, un mur bleu, un sol en marbre, un lavabo encastré et un plan de toilette en quartz.
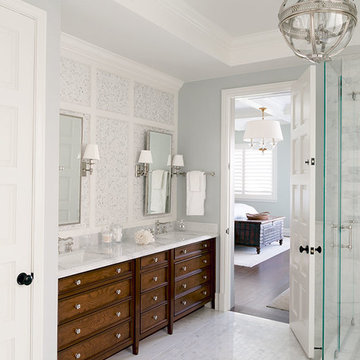
Catherine Tighe
Réalisation d'une grande salle de bain marine en bois foncé avec un lavabo encastré, un plan de toilette en marbre, une douche d'angle, un carrelage gris, mosaïque, un mur gris, un sol en marbre et un placard avec porte à panneau encastré.
Réalisation d'une grande salle de bain marine en bois foncé avec un lavabo encastré, un plan de toilette en marbre, une douche d'angle, un carrelage gris, mosaïque, un mur gris, un sol en marbre et un placard avec porte à panneau encastré.
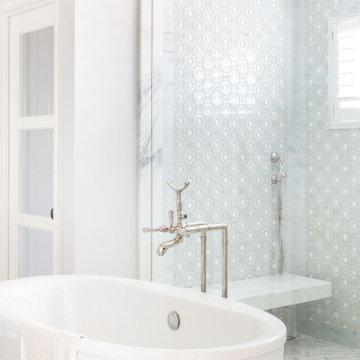
Cette image montre une douche en alcôve principale marine de taille moyenne avec une baignoire indépendante, un carrelage gris, mosaïque, un mur gris, un sol en marbre, un sol gris, une cabine de douche à porte battante et un banc de douche.
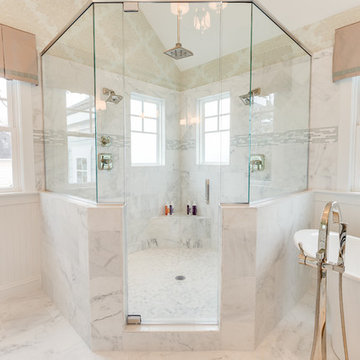
Jonathan Edwards
Aménagement d'une grande salle de bain principale bord de mer avec un lavabo encastré, un placard avec porte à panneau encastré, un plan de toilette en marbre, une baignoire indépendante, une douche d'angle, WC séparés, un carrelage blanc, un carrelage de pierre, un mur gris et un sol en marbre.
Aménagement d'une grande salle de bain principale bord de mer avec un lavabo encastré, un placard avec porte à panneau encastré, un plan de toilette en marbre, une baignoire indépendante, une douche d'angle, WC séparés, un carrelage blanc, un carrelage de pierre, un mur gris et un sol en marbre.
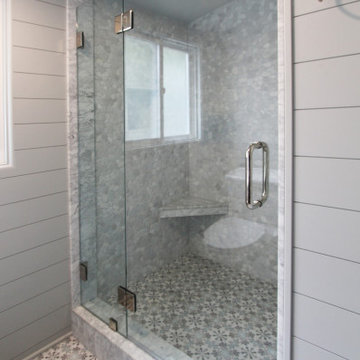
Keeping the integrity of the existing style is important to us — and this Rio Del Mar cabin remodel is a perfect example of that.
For this special bathroom update, we preserved the essence of the original lathe and plaster walls by using a nickel gap wall treatment. The decorative floor tile and a pebbled shower call to mind the history of the house and its beach location.
The marble counter, and custom towel ladder, add a natural, modern finish to the room that match the homeowner's unique designer flair.
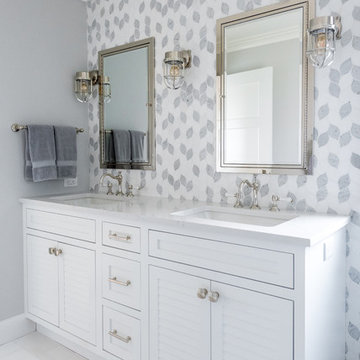
Photo by: Daniel Contelmo Jr.
Aménagement d'une douche en alcôve principale bord de mer de taille moyenne avec un placard à porte persienne, des portes de placard blanches, WC à poser, un carrelage multicolore, des carreaux de céramique, un mur blanc, un sol en marbre, un lavabo encastré, un plan de toilette en quartz, un sol gris, une cabine de douche à porte battante et un plan de toilette blanc.
Aménagement d'une douche en alcôve principale bord de mer de taille moyenne avec un placard à porte persienne, des portes de placard blanches, WC à poser, un carrelage multicolore, des carreaux de céramique, un mur blanc, un sol en marbre, un lavabo encastré, un plan de toilette en quartz, un sol gris, une cabine de douche à porte battante et un plan de toilette blanc.
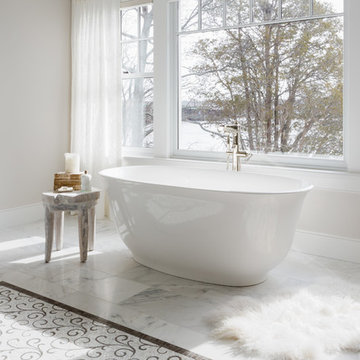
This sleek freestanding tub has a beautiful view in this gorgeous beach front home.
Cette photo montre une grande douche en alcôve principale bord de mer avec des portes de placard grises, une baignoire indépendante, un mur beige, un sol en marbre, un plan de toilette en marbre, un sol gris, un plan de toilette blanc, un placard avec porte à panneau encastré, un lavabo encastré et une cabine de douche à porte battante.
Cette photo montre une grande douche en alcôve principale bord de mer avec des portes de placard grises, une baignoire indépendante, un mur beige, un sol en marbre, un plan de toilette en marbre, un sol gris, un plan de toilette blanc, un placard avec porte à panneau encastré, un lavabo encastré et une cabine de douche à porte battante.
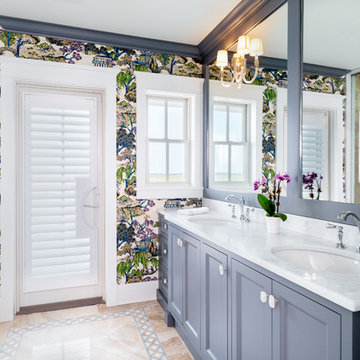
Inspiration pour une grande salle de bain principale marine avec un placard avec porte à panneau encastré, des portes de placard grises, un espace douche bain, un carrelage beige, du carrelage en marbre, un mur rose, un sol en marbre, un lavabo encastré, un plan de toilette en marbre, un sol multicolore, une cabine de douche à porte battante et un plan de toilette jaune.
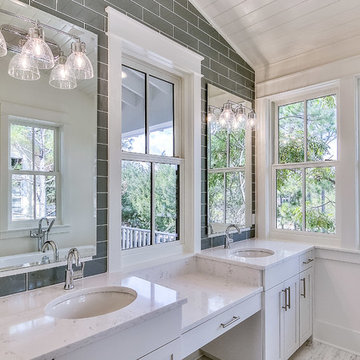
Start your day with a view of the treetops from this gorgeous master bath. Double sinks, a freestanding bathtub and loads of natural light brighten the marble countertops tile floors.
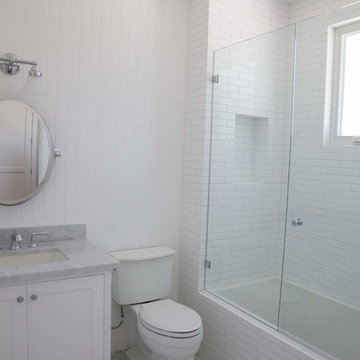
Photo credit: Megan Mack Photography
Architect: Nadav Rokach
Interior Design: Eliana Rokach
Contractor: Building Solutions and Design, Inc.
Idée de décoration pour une grande salle de bain marine avec un lavabo encastré, un placard à porte shaker, des portes de placard blanches, un plan de toilette en marbre, une baignoire encastrée, une douche d'angle, WC séparés, un carrelage blanc, un carrelage métro, un mur blanc et un sol en marbre.
Idée de décoration pour une grande salle de bain marine avec un lavabo encastré, un placard à porte shaker, des portes de placard blanches, un plan de toilette en marbre, une baignoire encastrée, une douche d'angle, WC séparés, un carrelage blanc, un carrelage métro, un mur blanc et un sol en marbre.

GC: Ekren Construction
Photo Credit: Tiffany Ringwald
Art: Art House Charlotte
Réalisation d'une petite salle d'eau marine en bois clair avec un placard à porte shaker, une douche à l'italienne, WC séparés, un carrelage blanc, du carrelage en marbre, un mur beige, un sol en marbre, un lavabo encastré, un plan de toilette en quartz, un sol gris, aucune cabine, un plan de toilette gris, des toilettes cachées, meuble simple vasque, meuble-lavabo sur pied et un plafond voûté.
Réalisation d'une petite salle d'eau marine en bois clair avec un placard à porte shaker, une douche à l'italienne, WC séparés, un carrelage blanc, du carrelage en marbre, un mur beige, un sol en marbre, un lavabo encastré, un plan de toilette en quartz, un sol gris, aucune cabine, un plan de toilette gris, des toilettes cachées, meuble simple vasque, meuble-lavabo sur pied et un plafond voûté.
Idées déco de salles de bain bord de mer avec un sol en marbre
5