Idées déco de salles de bain bord de mer avec un sol en marbre
Trier par :
Budget
Trier par:Populaires du jour
161 - 180 sur 1 885 photos
1 sur 3
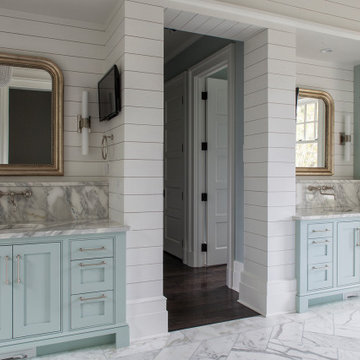
Coastal Shingle Style on St. Andrew Bay
Private Residence / Panama City Beach, Florida
Architect: Eric Watson
Builder: McIntosh-Myers Construction
For this lovely Coastal Shingle–style home, E. F. San Juan supplied Loewen impact-rated windows and doors, E. F. San Juan Invincia® impact-rated custom mahogany entry doors, exterior board-and-batten siding, exterior shingles, and exterior trim and millwork. We also supplied all the interior doors, stair parts, paneling, mouldings, and millwork.
Challenges:
At over 10,000 square feet, the sheer size of this home—coupled with the extensive amount of materials we produced and provided—made for a great scheduling challenge. Another significant challenge for the E. F. San Juan team was the homeowner’s desire for an electronic locking system on numerous Invincia® doors we custom manufactured for the home. This was a first-time request for us, but a challenge we gladly accepted!
Solution:
We worked closely with the builder, Cliff Myers of McIntosh-Myers Construction, as well as the architect, Eric Watson, to ensure the timeliness of decisions as they related to the home’s critical production timeline. We also worked closely with our design engineer and the home’s engineer of record, Allen Barnes of Apex Engineering Group, to provide a solution that allowed for an electronic lock on our custom Invincia® mahogany doors. The completed home is a stunning example of coastal architecture that is as safe and secure as it is beautiful.
---
Photography by Jack Gardner
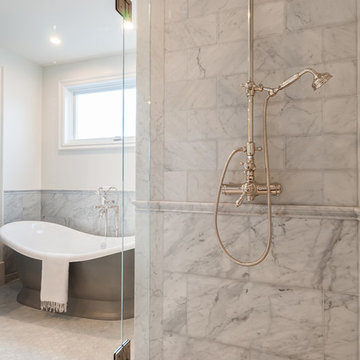
Inspiration pour une grande salle de bain principale marine avec une baignoire indépendante, un carrelage gris, du carrelage en marbre, un mur blanc, un sol en marbre, un plan de toilette en marbre, un sol blanc, une cabine de douche à porte battante et un plan de toilette blanc.
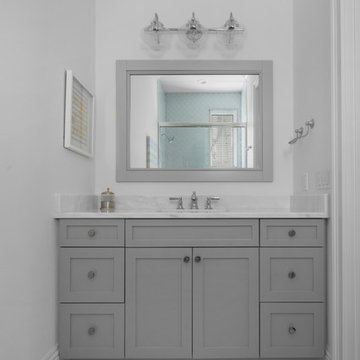
Cette image montre une grande douche en alcôve principale marine avec un placard à porte shaker, des portes de placard grises, un mur blanc, un sol en marbre, un lavabo encastré, un sol gris et une cabine de douche à porte battante.
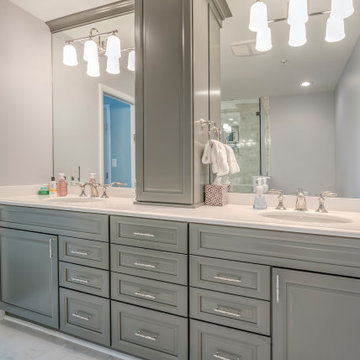
Bathroom Remodel in Kings Grant, Fenwick Island DE with Arctic White Granite Top
Aménagement d'une grande salle de bain principale bord de mer avec un placard avec porte à panneau surélevé, des portes de placard grises, un sol en marbre, un lavabo encastré, un sol blanc, un plan de toilette blanc et un plan de toilette en granite.
Aménagement d'une grande salle de bain principale bord de mer avec un placard avec porte à panneau surélevé, des portes de placard grises, un sol en marbre, un lavabo encastré, un sol blanc, un plan de toilette blanc et un plan de toilette en granite.
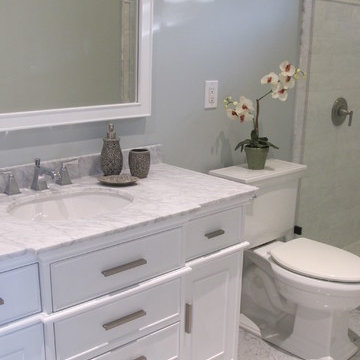
Idées déco pour une grande salle de bain bord de mer pour enfant avec un lavabo encastré, un placard à porte affleurante, des portes de placard blanches, un plan de toilette en marbre, une douche ouverte, WC séparés, un carrelage blanc, un carrelage de pierre, un mur vert et un sol en marbre.
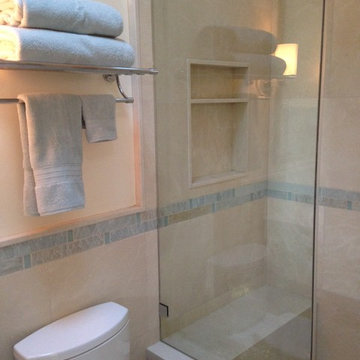
This small bath was inspired by soft sands and beach glass.
photography: Shannon White Design
Architect: SDG Architecture http://sdgarchitecture.com"> ( http://sdgarchitecture.com)
Contractor: Portola Valley Builders http://www.portolavalleybuilders.com/
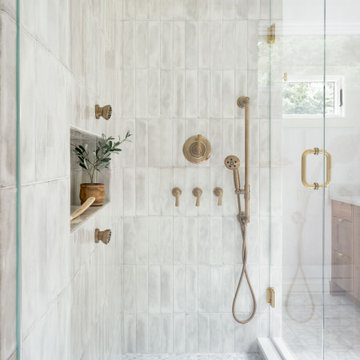
This bathroom renovation in Dover, MA embraces a bright, contemporary-coastal feel to the redesign. The white oak vanity and marble mosaic flooring is a beautiful, classic combination.
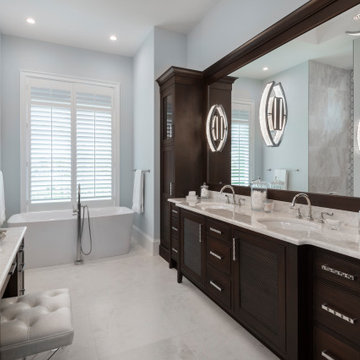
Idée de décoration pour une grande salle de bain principale marine en bois foncé avec un placard à porte affleurante, une baignoire indépendante, un mur gris, un lavabo encastré, un sol gris, un plan de toilette blanc, meuble double vasque, meuble-lavabo encastré, un carrelage bleu, un sol en marbre et un plan de toilette en quartz.
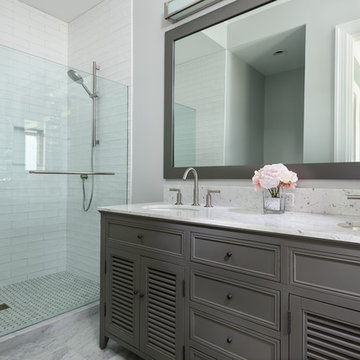
Cette photo montre une salle de bain bord de mer de taille moyenne avec un placard en trompe-l'oeil, des portes de placard grises, une douche ouverte, un carrelage blanc, des carreaux de céramique, un mur gris, un sol en marbre, un lavabo encastré, un sol gris, aucune cabine et un plan de toilette en quartz.
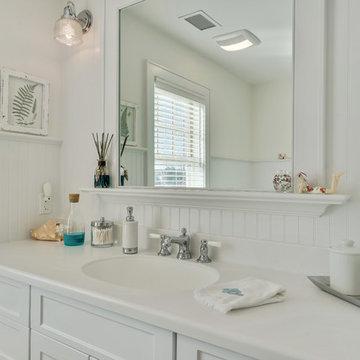
A truly beautiful addition to the Normandy Beach community, this custom home sits overlooking the Barnegat Bay. A summer escape for an ever-growing family, Falcon Industries has had the privelege of building two custom homes for this amazing family. Taking into consideration new building codes and elevations put in place following Hurricane Sandy, this home artfully meets these standards while creating a comfortable and inviting respite from the everyday. Custom furniture, including bedding and dressers hand-built by the Falcon team, are just some of the magical elements of this residence.
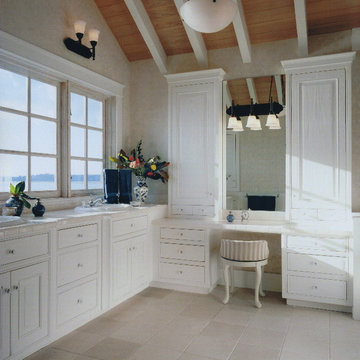
Inspiration pour une salle de bain principale marine de taille moyenne avec un placard avec porte à panneau surélevé, des portes de placard blanches, un carrelage blanc, des carreaux de porcelaine, un mur blanc, un sol en marbre, un lavabo posé, un plan de toilette en carrelage et une baignoire posée.
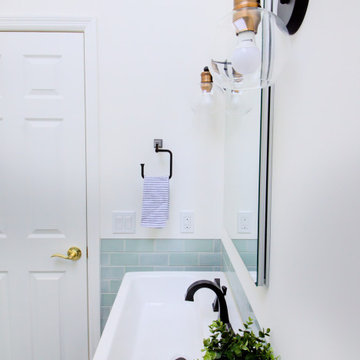
Complete bathroom remodel - The bathroom was completely gutted to studs. A curb-less stall shower was added with a glass panel instead of a shower door. This creates a barrier free space maintaining the light and airy feel of the complete interior remodel. The fireclay tile is recessed into the wall allowing for a clean finish without the need for bull nose tile. The light finishes are grounded with a wood vanity and then all tied together with oil rubbed bronze faucets.
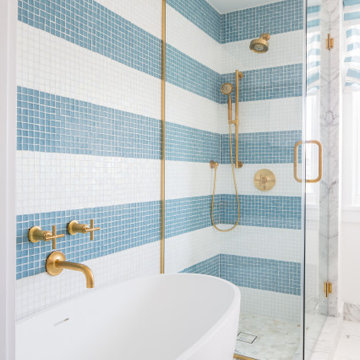
Cette photo montre une salle de bain bord de mer avec des portes de placard bleues, une baignoire indépendante, une douche d'angle, un carrelage multicolore, un carrelage en pâte de verre, un sol en marbre, un plan de toilette en marbre, un sol blanc, une cabine de douche à porte battante, un plan de toilette blanc et meuble double vasque.
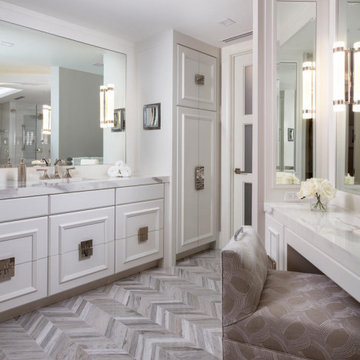
This master bath has a 3 dimensional custom cabinetry design, with stunning hardware. Porcelain counter tops offer the classic look of statuary marble but with out the maintenance of marble. The flooring is a gorgeous chevron marble mosaic.
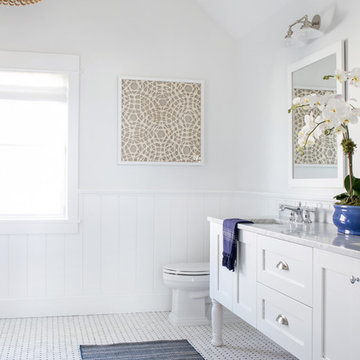
Interior Design, Custom Furniture Design, & Art Curation by Chango & Co.
Photography by Raquel Langworthy
Shop the Beach Haven Waterfront accessories at the Chango Shop!
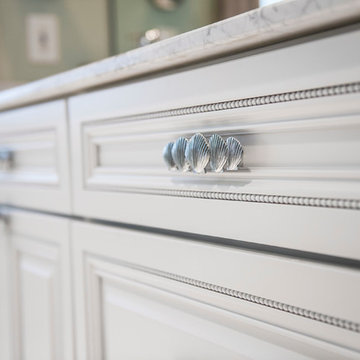
This bathroom had been recently remodeled by the prior homeowner and the vanity area did not meet the needs of the new owner. A new full width set of vanity cabinets were installed with a marble top and Grohe fixtures. A full wall mirror with center mounted light fixture really makes the room seem much larger. A wall mounted and lighted makeup mirror rounds out the remodel.
Tasha Dooley Photography
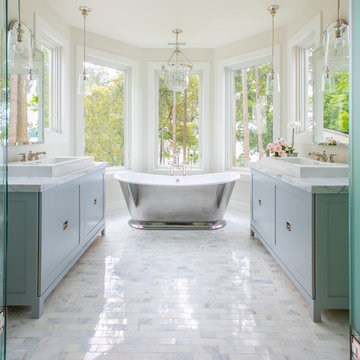
Réalisation d'une salle de bain principale marine de taille moyenne avec une baignoire indépendante, un carrelage blanc, un mur blanc, un placard à porte shaker, des portes de placard bleues, un sol en marbre, une vasque, un plan de toilette en marbre, un sol gris et un plan de toilette gris.
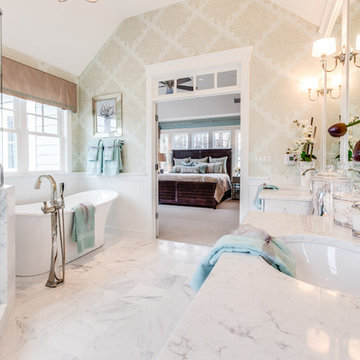
Jonathan Edwards
Réalisation d'une grande salle de bain principale marine avec un lavabo encastré, un placard avec porte à panneau encastré, des portes de placard blanches, un plan de toilette en marbre, une baignoire indépendante, une douche d'angle, WC séparés, un carrelage blanc, un carrelage de pierre, un mur bleu et un sol en marbre.
Réalisation d'une grande salle de bain principale marine avec un lavabo encastré, un placard avec porte à panneau encastré, des portes de placard blanches, un plan de toilette en marbre, une baignoire indépendante, une douche d'angle, WC séparés, un carrelage blanc, un carrelage de pierre, un mur bleu et un sol en marbre.
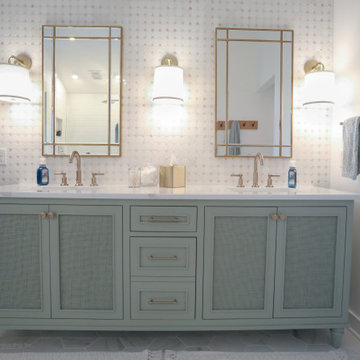
Custom painted (in Flora) Maple vanity by Hoosier House Furnishings features caned panels on the doors, and Enigma Ramses quartz countertops. Custom painted arched linen cabinet (exterior in Flora; painted interior in Skyline Monterey with a Vandyke Brown glaze). Visual Comfort & Co. Barbara Barry French Cuff Wall Sconces. Brizo Invari™ Two Handle Widespread Bathroom Sink Faucet in Luxe Gold. Kohler Archer® Undermount Bathroom Sink with Overflow in White.
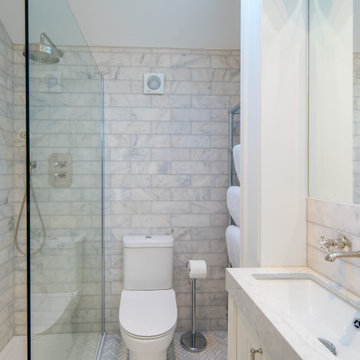
Nestled in the heart of Cowes on the Isle of Wight, this gorgeous Hampton's style cottage proves that good things, do indeed, come in 'small packages'!
Small spaces packed with BIG designs and even larger solutions, this cottage may be small, but it's certainly mighty, ensuring that storage is not forgotten about, alongside practical amenities.
Idées déco de salles de bain bord de mer avec un sol en marbre
9