Idées déco de salles de bain bord de mer avec un sol en travertin
Trier par :
Budget
Trier par:Populaires du jour
1 - 20 sur 390 photos
1 sur 3

The striped pattern on the shower tile added lots of style without a lot of cost. Photos by: Rod Foster
Exemple d'une petite salle de bain bord de mer avec un placard avec porte à panneau encastré, des portes de placard grises, un combiné douche/baignoire, WC à poser, un carrelage beige, des carreaux de céramique, un mur bleu, un sol en travertin, un lavabo encastré et un plan de toilette en calcaire.
Exemple d'une petite salle de bain bord de mer avec un placard avec porte à panneau encastré, des portes de placard grises, un combiné douche/baignoire, WC à poser, un carrelage beige, des carreaux de céramique, un mur bleu, un sol en travertin, un lavabo encastré et un plan de toilette en calcaire.
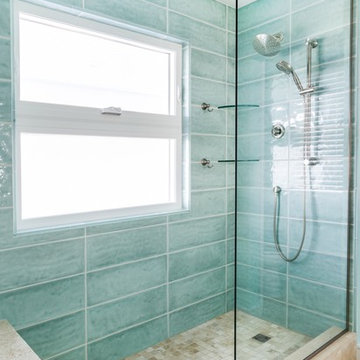
Cette photo montre une grande salle de bain principale bord de mer avec un carrelage bleu, un carrelage en pâte de verre, un mur bleu, un sol en travertin, un plan de toilette en granite et aucune cabine.
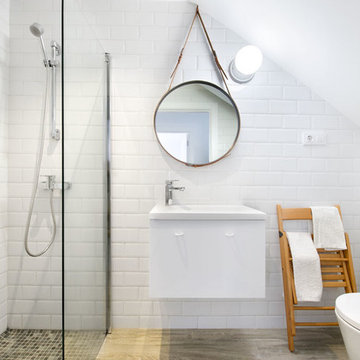
Cette photo montre une petite salle d'eau bord de mer avec un placard à porte plane, des portes de placard blanches, une douche d'angle, WC à poser, un carrelage blanc, un carrelage métro, un mur blanc, un sol en travertin et un lavabo intégré.

Renovated Alys Beach Bath, new floating vanity, solid white 3"top, separate wet bath,brushed gold hardware and accents give us bath beach envy. Summer House Lifestyle w/Melissa Slowlund; Photo cred. @staysunnyphotography
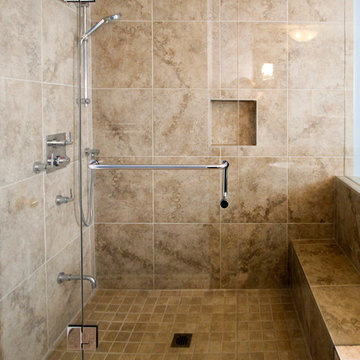
Réalisation d'une grande salle de bain principale marine en bois foncé avec un placard avec porte à panneau encastré, une baignoire posée, une douche double, WC séparés, un carrelage beige, des carreaux de porcelaine, un mur bleu, un sol en travertin, un lavabo encastré et un plan de toilette en quartz modifié.
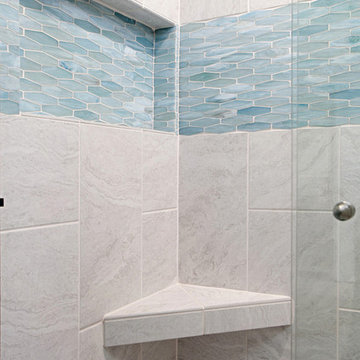
Photo Credit: Preview First
Cette image montre une grande salle de bain principale marine avec un placard à porte plane, des portes de placard blanches, une baignoire en alcôve, un combiné douche/baignoire, WC à poser, un carrelage bleu, un carrelage blanc, des carreaux de porcelaine, un mur blanc, un sol en travertin, un lavabo encastré et un plan de toilette en quartz modifié.
Cette image montre une grande salle de bain principale marine avec un placard à porte plane, des portes de placard blanches, une baignoire en alcôve, un combiné douche/baignoire, WC à poser, un carrelage bleu, un carrelage blanc, des carreaux de porcelaine, un mur blanc, un sol en travertin, un lavabo encastré et un plan de toilette en quartz modifié.
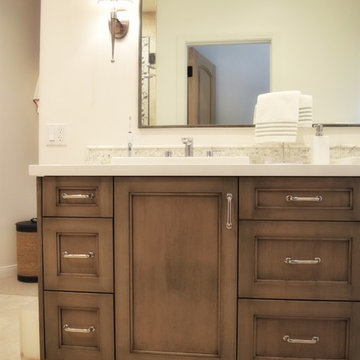
Réalisation d'une grande douche en alcôve principale marine en bois brun avec un placard avec porte à panneau encastré, WC à poser, un carrelage beige, du carrelage en pierre calcaire, un mur blanc, un sol en travertin, un lavabo encastré, un plan de toilette en marbre, un sol beige et une cabine de douche à porte battante.
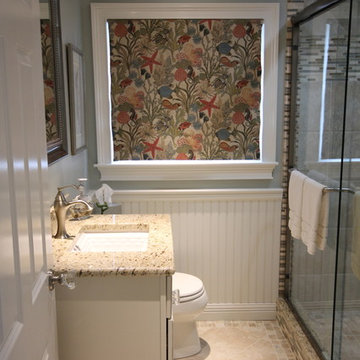
Porcelain tiles installed on the diagonal and bordered with a complimentary small tile.
Aménagement d'une petite salle de bain bord de mer avec un lavabo encastré, un placard avec porte à panneau surélevé, des portes de placard blanches, un plan de toilette en granite, un carrelage beige, des carreaux de porcelaine, WC séparés, un mur gris et un sol en travertin.
Aménagement d'une petite salle de bain bord de mer avec un lavabo encastré, un placard avec porte à panneau surélevé, des portes de placard blanches, un plan de toilette en granite, un carrelage beige, des carreaux de porcelaine, WC séparés, un mur gris et un sol en travertin.
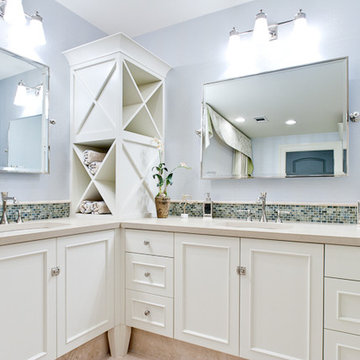
Girls' Pool Bath
Photographer - www.Venvisio.com
Idées déco pour une très grande salle de bain bord de mer pour enfant avec un lavabo encastré, un placard avec porte à panneau surélevé, des portes de placard blanches, un plan de toilette en béton, une douche d'angle, WC séparés, un carrelage en pâte de verre, un mur bleu et un sol en travertin.
Idées déco pour une très grande salle de bain bord de mer pour enfant avec un lavabo encastré, un placard avec porte à panneau surélevé, des portes de placard blanches, un plan de toilette en béton, une douche d'angle, WC séparés, un carrelage en pâte de verre, un mur bleu et un sol en travertin.
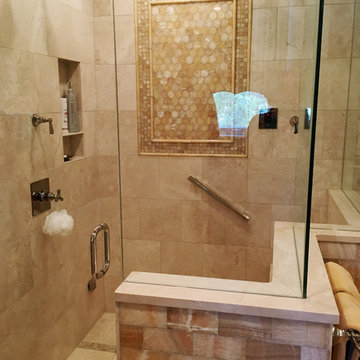
Exemple d'une grande salle de bain principale bord de mer avec une douche d'angle, un carrelage beige, du carrelage en travertin, un mur beige, un sol en travertin, un sol beige et une cabine de douche à porte battante.
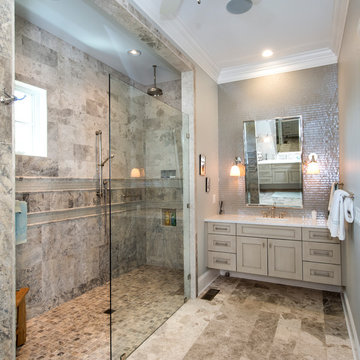
Interior Designer: Marilyn Kimberly Hill
Builder: RMB Building & Design
Photographer: G. Frank Hart Photography
Aménagement d'une grande salle de bain principale bord de mer avec un placard avec porte à panneau encastré, des portes de placard grises, une douche à l'italienne, WC à poser, un carrelage gris, du carrelage en travertin, un mur gris, un sol en travertin, un lavabo encastré, un plan de toilette en quartz modifié, un sol gris et aucune cabine.
Aménagement d'une grande salle de bain principale bord de mer avec un placard avec porte à panneau encastré, des portes de placard grises, une douche à l'italienne, WC à poser, un carrelage gris, du carrelage en travertin, un mur gris, un sol en travertin, un lavabo encastré, un plan de toilette en quartz modifié, un sol gris et aucune cabine.
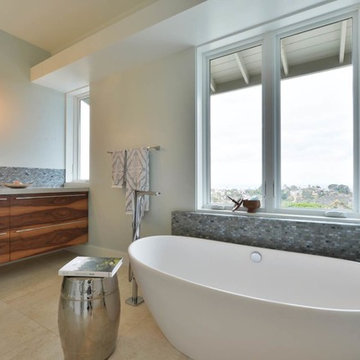
Photos by Martin Mann, Decor by Kim Nadel
Inspiration pour une petite salle d'eau marine en bois brun avec un placard à porte plane, une baignoire indépendante, un mur bleu, un sol en travertin, un plan de toilette en quartz modifié, une douche d'angle, un lavabo intégré, un carrelage beige et un carrelage de pierre.
Inspiration pour une petite salle d'eau marine en bois brun avec un placard à porte plane, une baignoire indépendante, un mur bleu, un sol en travertin, un plan de toilette en quartz modifié, une douche d'angle, un lavabo intégré, un carrelage beige et un carrelage de pierre.
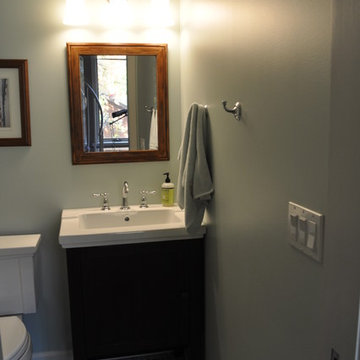
Small bathroom was added in the current closet space. Kohler Tresham cabinet, toilet, sink and faucet's were used in this space. Basket weave tile on the floor is perfect in this space. Joan Gilbert
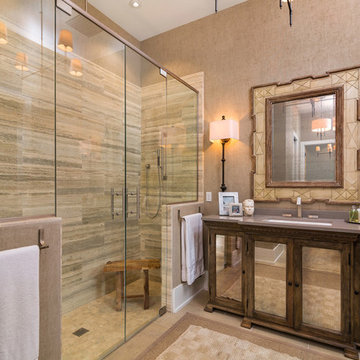
Greg Reigler
Exemple d'une salle de bain principale bord de mer en bois foncé de taille moyenne avec un lavabo encastré, un placard en trompe-l'oeil, un plan de toilette en surface solide, une douche à l'italienne, WC à poser, un carrelage beige, des carreaux de porcelaine, un mur beige et un sol en travertin.
Exemple d'une salle de bain principale bord de mer en bois foncé de taille moyenne avec un lavabo encastré, un placard en trompe-l'oeil, un plan de toilette en surface solide, une douche à l'italienne, WC à poser, un carrelage beige, des carreaux de porcelaine, un mur beige et un sol en travertin.
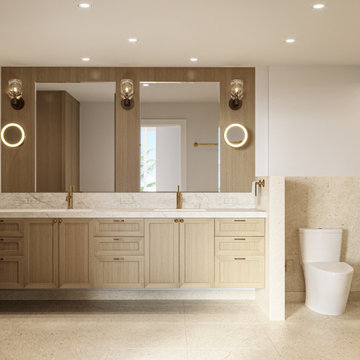
The primary bathroom for this home project is tiled with beige honed limestone on the floor and within the shower. These warm tones evoke the palette and texture of a sand dune and are complimented by the rift white oak bathroom cabinetry, polished quartzite stone countertop, and backsplash. Hand-polished brass wall sconces with a lead crystal shade create soft lighting within the room.
This view showcases the beige honed limestone that extends into a custom-built shower, to create an immersive warm environment. Satin gold hardware gleams to create vibrant highlights throughout the bathroom.
A screen of beige honed limestone was added to the side of the bathroom cabinets, adding privacy and extra room for the placement of satin gold hand towel hardware.
This view of the primary bathroom features a beige honed limestone finish that extends from the floor into the custom-built shower. These warm tones are complimented by the wood finish of the rift white oak bathroom cabinets which feature a polished quartzite stone countertop and backsplash.
A turn in the vanity creates extra cabinet and counter space for storage.
The variations presented for this home project demonstrate the myriad of ways in which natural materials such as wood and stone can be utilized within the home to create luxurious and practical surroundings. Bringing in the fresh, serene qualities of the surrounding oceanscape to create space that enhances day-to-day living.
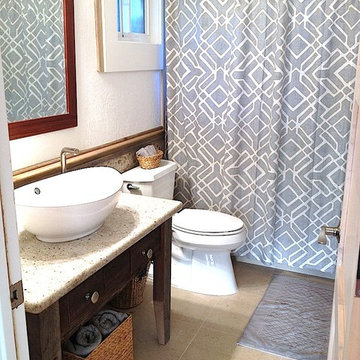
Maui beach vacation cottage makeover: walk-in shower, all-new hand-crafted window casings with retrofit low-e windows, vanity handcrafted from Maui-grown salvaged Eucalyptus log wood, passage door handcrafted from Maui-grown salvaged Cypress wood, pebble stone tile wainscoting. Photo Credit: Alyson Hodges, Risen Homebuilders LLC.
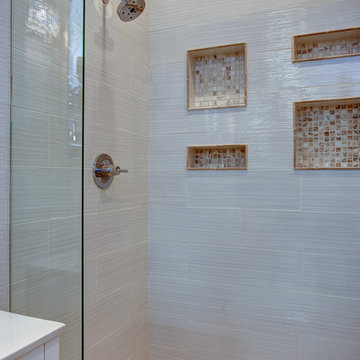
Enrich your bathroom space with the soft hues of the beach. Moonlight tiles give a bright and fresh blend of pearly white hues. Add texture with pebble-like tile of Onyx Broken Mosaic and tranquil waves of the Eastern Blanco Ceramic wall tile.
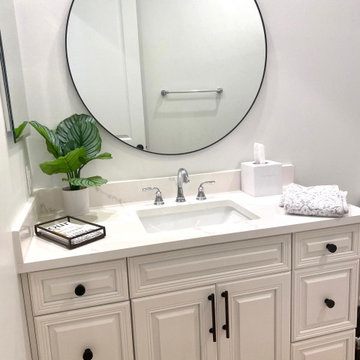
When a millennial couple relocated to South Florida, they brought their California Coastal style with them and we created a warm and inviting retreat for entertaining, working from home, cooking, exercising and just enjoying life! On a backdrop of clean white walls and window treatments we added carefully curated design elements to create this unique home.
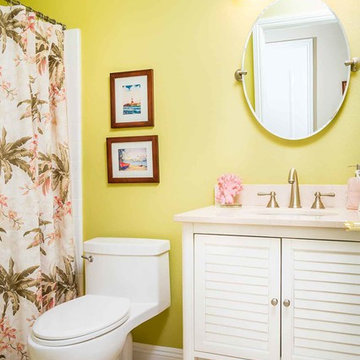
clarified studios
Aménagement d'une petite salle de bain bord de mer avec un lavabo encastré, un placard à porte persienne, des portes de placard blanches, un plan de toilette en marbre, une baignoire en alcôve, un carrelage blanc, un mur vert, un sol en travertin, WC à poser, des carreaux de porcelaine, un sol beige, une cabine de douche avec un rideau et un plan de toilette beige.
Aménagement d'une petite salle de bain bord de mer avec un lavabo encastré, un placard à porte persienne, des portes de placard blanches, un plan de toilette en marbre, une baignoire en alcôve, un carrelage blanc, un mur vert, un sol en travertin, WC à poser, des carreaux de porcelaine, un sol beige, une cabine de douche avec un rideau et un plan de toilette beige.
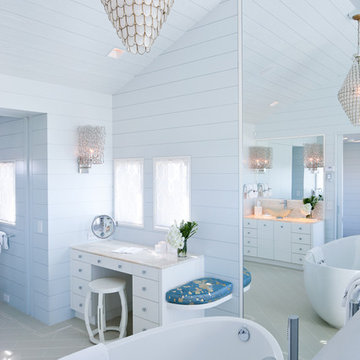
The compact master suite with a ladies make-up vanity.
Idée de décoration pour une petite salle de bain principale marine avec une baignoire indépendante, un placard à porte plane, des portes de placard blanches, un plan de toilette en onyx, un mur bleu et un sol en travertin.
Idée de décoration pour une petite salle de bain principale marine avec une baignoire indépendante, un placard à porte plane, des portes de placard blanches, un plan de toilette en onyx, un mur bleu et un sol en travertin.
Idées déco de salles de bain bord de mer avec un sol en travertin
1