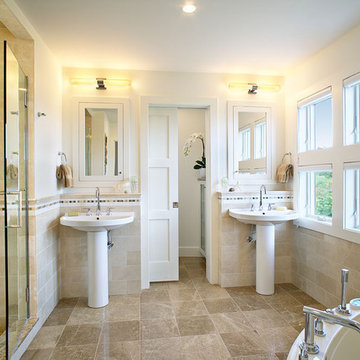Idées déco de salles de bain bord de mer avec une baignoire d'angle
Trier par :
Budget
Trier par:Populaires du jour
21 - 40 sur 458 photos
1 sur 3
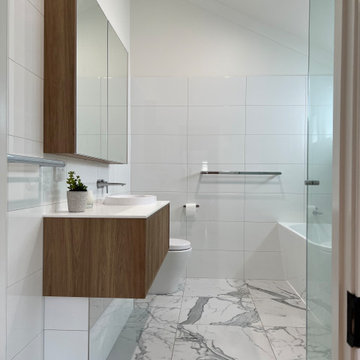
This bathroom has been renovated in an old Queenslander using marble floor tiles and white wall tiles and green herringbone tiles as a feature wall. As soon as you walk in to this space, it has a relaxing and soothing ambience. A long 3 bay window has been installed to allow for fresh air and natural light.
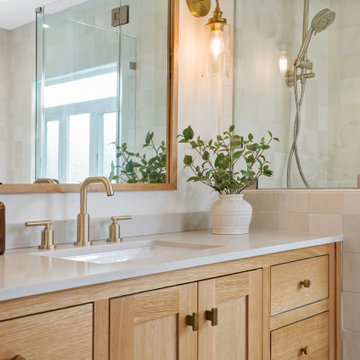
Transform your bedroom, bathroom, and garage with Katz Design & Builders in Long Beach, CA. We specialize in creating spaces that reflect your style and needs. From cozy bedrooms to spa-like bathrooms and versatile garages, our team delivers top-notch craftsmanship and attention to detail. Let us bring your dream home to life!
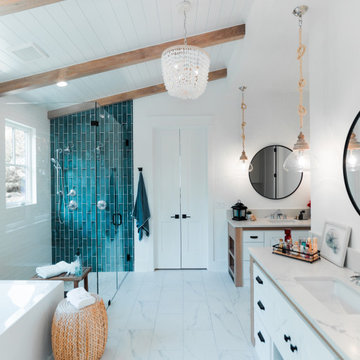
Cette photo montre une grande salle de bain principale bord de mer avec des portes de placard blanches, une baignoire d'angle, une douche double, WC séparés, un carrelage bleu, des carreaux de céramique, un mur blanc, un sol en carrelage de céramique, un plan de toilette en marbre, un sol multicolore, une cabine de douche à porte battante, un plan de toilette blanc, des toilettes cachées, meuble double vasque, meuble-lavabo encastré et poutres apparentes.
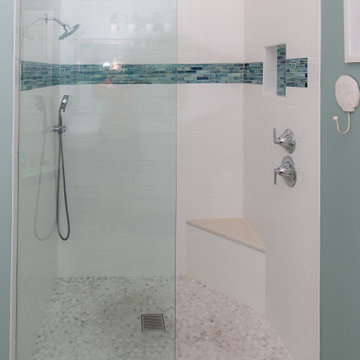
Completed look of the overall shower. The larger shower head will allow more water coverage within the bathing area. A handheld shower was also added for easier cleaning and coupled with the curbless shower entry and shower seat, considerations were made for universal design and accessibility for aging-in-place.
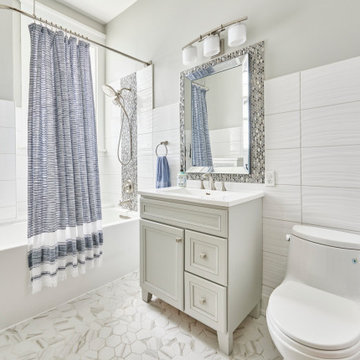
Inspiration pour une salle de bain principale marine de taille moyenne avec un placard avec porte à panneau encastré, des portes de placard blanches, une baignoire d'angle, un combiné douche/baignoire, WC séparés, un carrelage blanc, des carreaux de porcelaine, un mur blanc, un sol en carrelage de porcelaine, un lavabo de ferme, un plan de toilette en quartz, un sol blanc, un plan de toilette blanc, meuble simple vasque et meuble-lavabo sur pied.
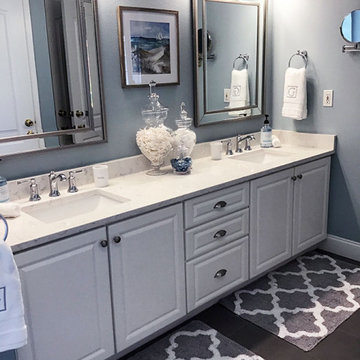
Cette image montre une douche en alcôve principale marine de taille moyenne avec un placard avec porte à panneau surélevé, des portes de placard blanches, une baignoire d'angle, un carrelage multicolore, des carreaux de porcelaine, un mur bleu, un sol en carrelage de porcelaine, un lavabo encastré, un plan de toilette en quartz modifié, un sol gris, une cabine de douche à porte battante, un plan de toilette multicolore, meuble double vasque et meuble-lavabo encastré.
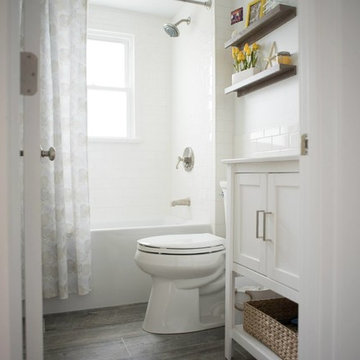
Inspiration pour une salle d'eau marine de taille moyenne avec un placard à porte shaker, des portes de placard blanches, une baignoire d'angle, un combiné douche/baignoire, un carrelage blanc, un carrelage métro, un mur blanc, un sol en carrelage de porcelaine et un lavabo intégré.
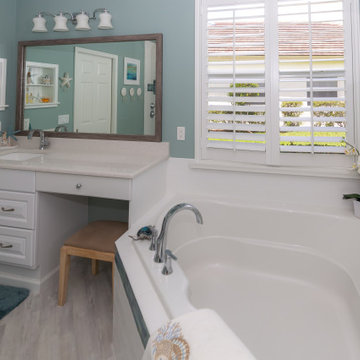
Completed look of the ladies vanity and view from the bathtub. The bead board-backed medicine cabinet inserts match the coastal feel of the space. The driftwood framed mirror was custom made to fit the wider vanity and make-up area. An added electrical outlet on the right of the vanity allows for greater flexible use of space. The reused make-up drawer also matched the newly selected vanity cabinet.

Port Aransas Beach House, master bath 2 with floor to ceiling tile
Idées déco pour une salle de bain principale bord de mer de taille moyenne avec un placard à porte shaker, des portes de placard blanches, une baignoire d'angle, des carreaux de céramique, un mur multicolore, carreaux de ciment au sol, un lavabo encastré, un plan de toilette en quartz modifié, un plan de toilette blanc, meuble double vasque, meuble-lavabo encastré, un carrelage bleu et un sol beige.
Idées déco pour une salle de bain principale bord de mer de taille moyenne avec un placard à porte shaker, des portes de placard blanches, une baignoire d'angle, des carreaux de céramique, un mur multicolore, carreaux de ciment au sol, un lavabo encastré, un plan de toilette en quartz modifié, un plan de toilette blanc, meuble double vasque, meuble-lavabo encastré, un carrelage bleu et un sol beige.
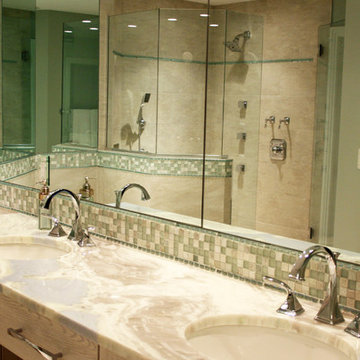
Sheryl Swartzle
Cette image montre une salle de bain principale marine en bois brun de taille moyenne avec un placard à porte shaker, une baignoire d'angle, une douche d'angle, WC à poser, un carrelage beige, des carreaux de céramique, un mur beige, un lavabo encastré, un plan de toilette en quartz, une cabine de douche à porte battante, un sol en carrelage de céramique et un sol beige.
Cette image montre une salle de bain principale marine en bois brun de taille moyenne avec un placard à porte shaker, une baignoire d'angle, une douche d'angle, WC à poser, un carrelage beige, des carreaux de céramique, un mur beige, un lavabo encastré, un plan de toilette en quartz, une cabine de douche à porte battante, un sol en carrelage de céramique et un sol beige.
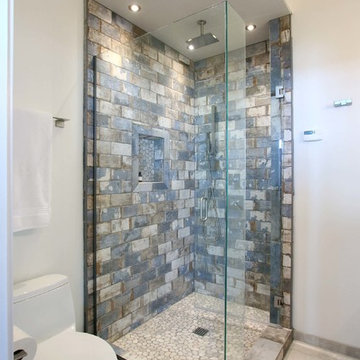
Réalisation d'une salle d'eau marine de taille moyenne avec un placard à porte shaker, des portes de placard blanches, une baignoire d'angle, une douche d'angle, WC à poser, un carrelage multicolore, un carrelage de pierre, un mur blanc, un lavabo encastré, un plan de toilette en marbre, un sol gris, une cabine de douche à porte battante et un plan de toilette gris.
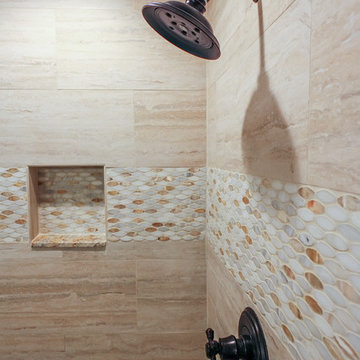
Idées déco pour une salle de bain principale bord de mer de taille moyenne avec une baignoire d'angle, une douche d'angle, un carrelage beige, des carreaux de porcelaine, un mur gris, parquet foncé, un sol marron et une cabine de douche à porte battante.
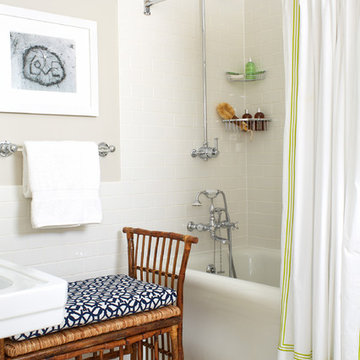
Laura Moss Photography
Cette photo montre une salle de bain bord de mer de taille moyenne avec une baignoire d'angle, WC à poser, un carrelage blanc, des carreaux de céramique, un mur gris, un sol en carrelage de céramique, un lavabo de ferme et un sol blanc.
Cette photo montre une salle de bain bord de mer de taille moyenne avec une baignoire d'angle, WC à poser, un carrelage blanc, des carreaux de céramique, un mur gris, un sol en carrelage de céramique, un lavabo de ferme et un sol blanc.

Our mission was to completely update and transform their huge house into a cozy, welcoming and warm home of their own.
“When we moved in, it was such a novelty to live in a proper house. But it still felt like the in-law’s home,” our clients told us. “Our dream was to make it feel like our home.”
Our transformation skills were put to the test when we created the host-worthy kitchen space (complete with a barista bar!) that would double as the heart of their home and a place to make memories with their friends and family.
We upgraded and updated their dark and uninviting family room with fresh furnishings, flooring and lighting and turned those beautiful exposed beams into a feature point of the space.
The end result was a flow of modern, welcoming and authentic spaces that finally felt like home. And, yep … the invite was officially sent out!
Our clients had an eclectic style rich in history, culture and a lifetime of adventures. We wanted to highlight these stories in their home and give their memorabilia places to be seen and appreciated.
The at-home office was crafted to blend subtle elegance with a calming, casual atmosphere that would make it easy for our clients to enjoy spending time in the space (without it feeling like they were working!)
We carefully selected a pop of color as the feature wall in the primary suite and installed a gorgeous shiplap ledge wall for our clients to display their meaningful art and memorabilia.
Then, we carried the theme all the way into the ensuite to create a retreat that felt complete.
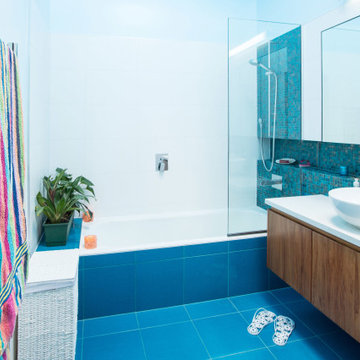
Idées déco pour une grande salle de bain principale bord de mer en bois brun avec un placard à porte plane, une baignoire d'angle, un combiné douche/baignoire, WC séparés, un carrelage bleu, des carreaux de céramique, un mur blanc, un sol en carrelage de céramique, un lavabo de ferme, un plan de toilette en quartz modifié, un sol bleu, une cabine de douche à porte battante, un plan de toilette blanc, une niche, meuble double vasque et meuble-lavabo suspendu.
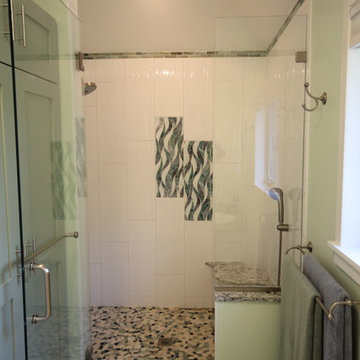
Custom 4'x5' shower with custom quartz seat (Cambria Praas Sands), pebble tile floor, 10"x24" tile with glass tile. As the designer I took the time to put together the mosaic glass for the tiler. It was very time consuming to recreate and very nerve wracking since this piece was very expensive, but it turned out beautifully. All photo's by Maria Hars.
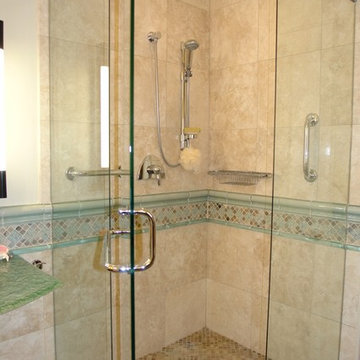
Keep your San Diego shower area light and roomy with a frameless shower. Travertine tile walls,glass tile liner and a slate floor complete this beautiful remodel by Mathis Custom Remodeling.
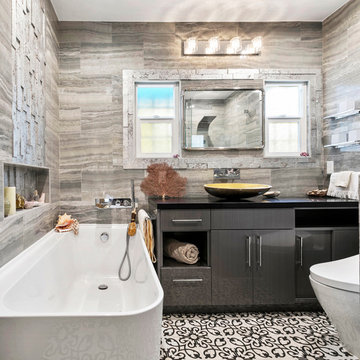
The master bathroom features a custom flat panel vanity with Caesarstone countertop, onyx look porcelain wall tiles, patterned cement floor tiles and a metallic look accent tile around the mirror, over the toilet and on the shampoo niche.
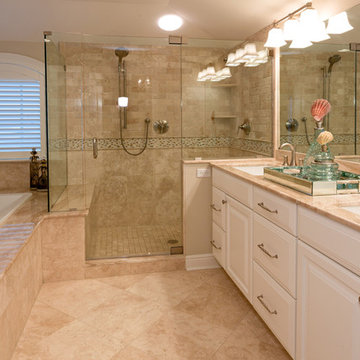
All furniture and accessories are bought through Candice Adler Design LLC and can be shipped throughout the country.
Photographs by Studio 53 - Alex Anton
Idées déco de salles de bain bord de mer avec une baignoire d'angle
2
