Idées déco de salles de bain campagne avec carreaux de ciment au sol
Trier par :
Budget
Trier par:Populaires du jour
61 - 80 sur 794 photos
1 sur 3
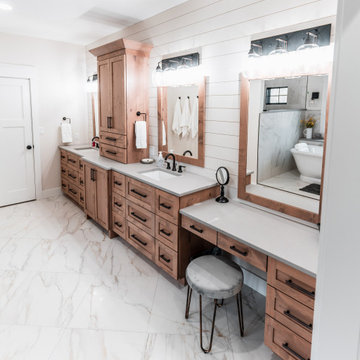
Idée de décoration pour une très grande salle de bain principale champêtre en bois brun avec un placard à porte shaker, une baignoire indépendante, une douche ouverte, un mur blanc, carreaux de ciment au sol, un lavabo encastré, un plan de toilette en quartz modifié, un sol multicolore, aucune cabine, un plan de toilette gris, des toilettes cachées, meuble double vasque et meuble-lavabo encastré.
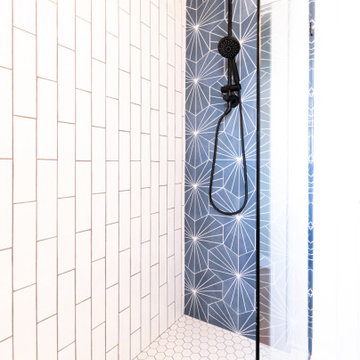
Small modern farmhouse renovation of the guest bath. Walk in shower with black matte shower valve and shower head. Patterned subway way tile with custom accent niche with wood shelf. Accent wall with blue patterned tile. Solid piece of stationary glass with black matte hardware.

This project was a joy to work on, as we married our firm’s modern design aesthetic with the client’s more traditional and rustic taste. We gave new life to all three bathrooms in her home, making better use of the space in the powder bathroom, optimizing the layout for a brother & sister to share a hall bath, and updating the primary bathroom with a large curbless walk-in shower and luxurious clawfoot tub. Though each bathroom has its own personality, we kept the palette cohesive throughout all three.
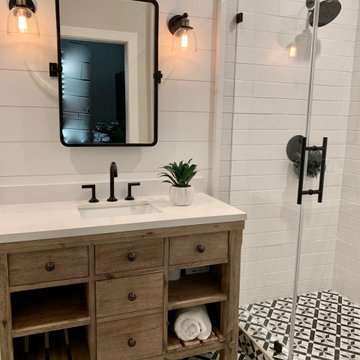
Making a somewhat traditional track home transform to a home with a indoor outdoor vacation vibe. Creating impact areas that gave the home a very custom high end feel. The clients wanted to walk into their home and feel like they were on vacation somewhere tropical.
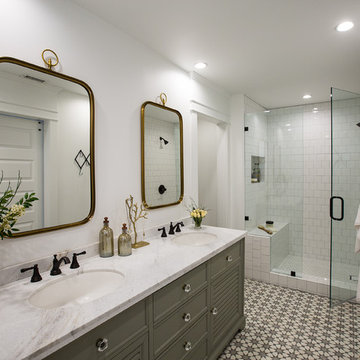
Amy Williams
Exemple d'une douche en alcôve principale nature de taille moyenne avec un placard à porte persienne, des portes de placard grises, une baignoire indépendante, WC à poser, un carrelage blanc, des carreaux de céramique, un mur blanc, carreaux de ciment au sol, un lavabo encastré, un plan de toilette en marbre, un sol gris et une cabine de douche à porte battante.
Exemple d'une douche en alcôve principale nature de taille moyenne avec un placard à porte persienne, des portes de placard grises, une baignoire indépendante, WC à poser, un carrelage blanc, des carreaux de céramique, un mur blanc, carreaux de ciment au sol, un lavabo encastré, un plan de toilette en marbre, un sol gris et une cabine de douche à porte battante.
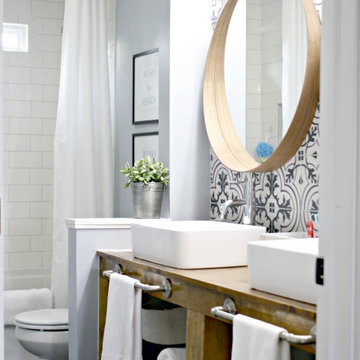
Idée de décoration pour une salle de bain champêtre avec un placard sans porte, une baignoire en alcôve, un combiné douche/baignoire, WC à poser, un carrelage métro, une vasque, un plan de toilette en bois, meuble double vasque, meuble-lavabo sur pied et carreaux de ciment au sol.
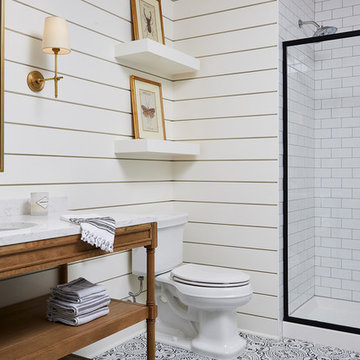
Modern Farmhouse style basement finish for a busy young family of four featuring a beautifully finished bathroom with vintage-inspired elements.
Idées déco pour une salle de bain campagne en bois brun de taille moyenne avec WC séparés, des carreaux de porcelaine, un mur blanc, carreaux de ciment au sol, un lavabo encastré, un plan de toilette en marbre, une cabine de douche à porte battante, un plan de toilette blanc, un carrelage blanc et un sol multicolore.
Idées déco pour une salle de bain campagne en bois brun de taille moyenne avec WC séparés, des carreaux de porcelaine, un mur blanc, carreaux de ciment au sol, un lavabo encastré, un plan de toilette en marbre, une cabine de douche à porte battante, un plan de toilette blanc, un carrelage blanc et un sol multicolore.
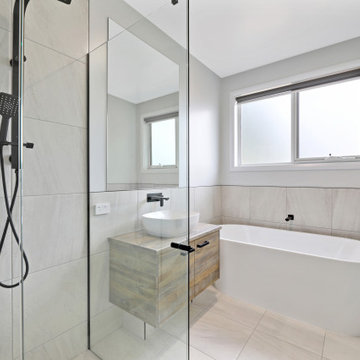
Idée de décoration pour une salle de bain champêtre pour enfant avec un placard à porte affleurante, des portes de placard marrons, une baignoire indépendante, une douche d'angle, WC à poser, un carrelage beige, des carreaux de céramique, un mur blanc, carreaux de ciment au sol, une vasque, un plan de toilette en stratifié, un sol beige, une cabine de douche à porte battante, un plan de toilette marron, des toilettes cachées, meuble simple vasque et meuble-lavabo encastré.
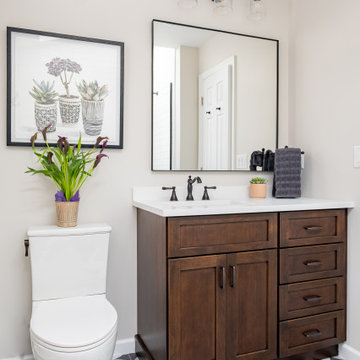
Warm wood vanity and fun cement floor tile for this first floor bathroom that the family uses everyday. This bathroom has a warm feel just like the clients wanted.
Photography by VLG Photography
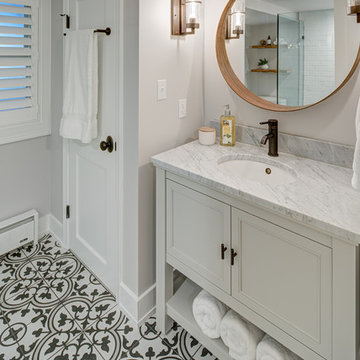
Photography by Stu Estler
Inspiration pour une petite salle de bain principale rustique avec un placard en trompe-l'oeil, des portes de placard grises, une douche d'angle, WC séparés, un carrelage blanc, un carrelage métro, un mur blanc, carreaux de ciment au sol, un lavabo encastré, un plan de toilette en marbre, un sol multicolore, une cabine de douche à porte battante et un plan de toilette blanc.
Inspiration pour une petite salle de bain principale rustique avec un placard en trompe-l'oeil, des portes de placard grises, une douche d'angle, WC séparés, un carrelage blanc, un carrelage métro, un mur blanc, carreaux de ciment au sol, un lavabo encastré, un plan de toilette en marbre, un sol multicolore, une cabine de douche à porte battante et un plan de toilette blanc.
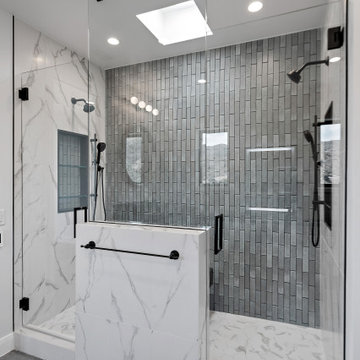
Every remodeling project presents its own unique challenges. This client’s original remodel vision was to replace an outdated kitchen, optimize ocean views with new decking and windows, updated the mother-in-law’s suite, and add a new loft. But all this changed one historic day when the Woolsey Fire swept through Malibu in November 2018 and leveled this neighborhood, including our remodel, which was underway.
Shifting to a ground-up design-build project, the JRP team worked closely with the homeowners through every step of designing, permitting, and building their new home. As avid horse owners, the redesign inspiration started with their love of rustic farmhouses and through the design process, turned into a more refined modern farmhouse reflected in the clean lines of white batten siding, and dark bronze metal roofing.
Starting from scratch, the interior spaces were repositioned to take advantage of the ocean views from all the bedrooms, kitchen, and open living spaces. The kitchen features a stacked chiseled edge granite island with cement pendant fixtures and rugged concrete-look perimeter countertops. The tongue and groove ceiling is repeated on the stove hood for a perfectly coordinated style. A herringbone tile pattern lends visual contrast to the cooking area. The generous double-section kitchen sink features side-by-side faucets.
Bi-fold doors and windows provide unobstructed sweeping views of the natural mountainside and ocean views. Opening the windows creates a perfect pass-through from the kitchen to outdoor entertaining. The expansive wrap-around decking creates the ideal space to gather for conversation and outdoor dining or soak in the California sunshine and the remarkable Pacific Ocean views.
Photographer: Andrew Orozco
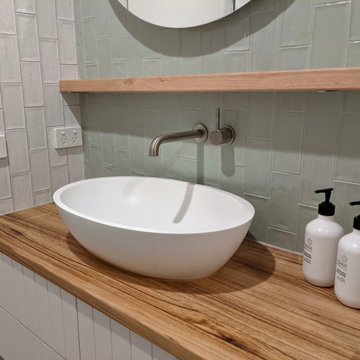
Bathroom After
Inspiration pour une petite salle de bain principale rustique avec une douche ouverte, des carreaux de céramique, carreaux de ciment au sol, un plan de toilette en bois, un sol gris, aucune cabine, meuble simple vasque et meuble-lavabo suspendu.
Inspiration pour une petite salle de bain principale rustique avec une douche ouverte, des carreaux de céramique, carreaux de ciment au sol, un plan de toilette en bois, un sol gris, aucune cabine, meuble simple vasque et meuble-lavabo suspendu.
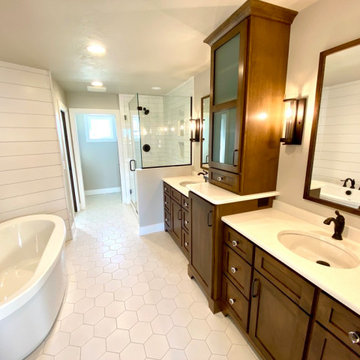
Beautiful dual vanity master bath with walk in shower, large tub, and walk in closet.
Cette photo montre une grande salle de bain principale nature avec des portes de placard blanches, une baignoire indépendante, une douche d'angle, WC séparés, un mur gris, carreaux de ciment au sol, un lavabo intégré, un plan de toilette en quartz modifié, un sol blanc, une cabine de douche à porte battante, un plan de toilette blanc, meuble double vasque, meuble-lavabo encastré et du lambris de bois.
Cette photo montre une grande salle de bain principale nature avec des portes de placard blanches, une baignoire indépendante, une douche d'angle, WC séparés, un mur gris, carreaux de ciment au sol, un lavabo intégré, un plan de toilette en quartz modifié, un sol blanc, une cabine de douche à porte battante, un plan de toilette blanc, meuble double vasque, meuble-lavabo encastré et du lambris de bois.
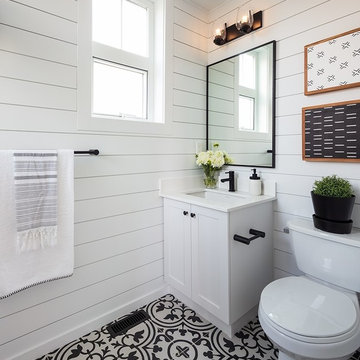
Architectural Consulting, Exterior Finishes, Interior Finishes, Showsuite
Town Home Development, Surrey BC
Park Ridge Homes, Raef Grohne Photographer
Cette photo montre une petite salle de bain nature avec un placard à porte shaker, des portes de placard blanches, WC séparés, un mur blanc, carreaux de ciment au sol, un lavabo encastré, un plan de toilette en quartz, un sol noir et un plan de toilette blanc.
Cette photo montre une petite salle de bain nature avec un placard à porte shaker, des portes de placard blanches, WC séparés, un mur blanc, carreaux de ciment au sol, un lavabo encastré, un plan de toilette en quartz, un sol noir et un plan de toilette blanc.
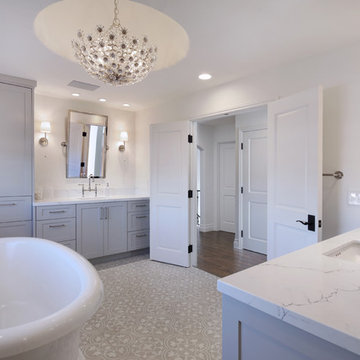
Jeri Koegel
Inspiration pour une salle de bain principale rustique avec un placard à porte shaker, des portes de placard grises, une baignoire indépendante, un mur blanc, carreaux de ciment au sol, un lavabo encastré, un plan de toilette en quartz modifié et un sol gris.
Inspiration pour une salle de bain principale rustique avec un placard à porte shaker, des portes de placard grises, une baignoire indépendante, un mur blanc, carreaux de ciment au sol, un lavabo encastré, un plan de toilette en quartz modifié et un sol gris.
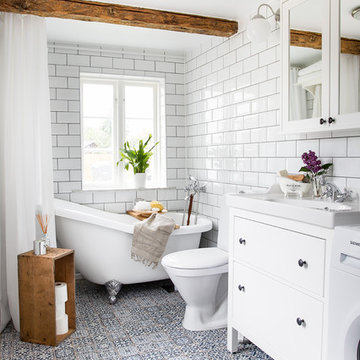
Foto: Josefin Widell Hultgren Styling: Anna Inreder& Bettina Carlsson
Cette photo montre une salle d'eau nature de taille moyenne avec des portes de placard blanches, une baignoire sur pieds, un combiné douche/baignoire, WC à poser, un carrelage blanc, un mur blanc, carreaux de ciment au sol, un carrelage métro, un plan vasque, un sol bleu, une cabine de douche avec un rideau et un placard à porte plane.
Cette photo montre une salle d'eau nature de taille moyenne avec des portes de placard blanches, une baignoire sur pieds, un combiné douche/baignoire, WC à poser, un carrelage blanc, un mur blanc, carreaux de ciment au sol, un carrelage métro, un plan vasque, un sol bleu, une cabine de douche avec un rideau et un placard à porte plane.

Cette photo montre une salle de bain nature avec une baignoire sur pieds, un carrelage blanc, un mur blanc, carreaux de ciment au sol et un sol multicolore.
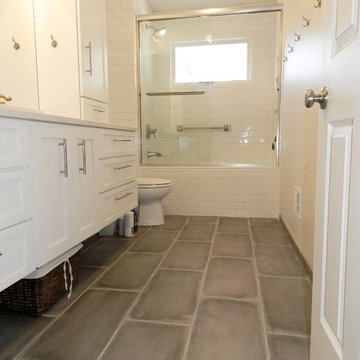
Exemple d'une salle de bain nature avec un placard à porte shaker, des portes de placard blanches, une baignoire en alcôve, un combiné douche/baignoire, WC séparés, un carrelage blanc, un carrelage métro, un mur beige, carreaux de ciment au sol, un lavabo encastré et un plan de toilette en marbre.
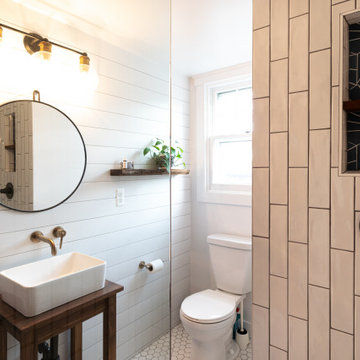
Small modern farmhouse renovation of the guest bath. Featuring ship lap wall accented by custom wood vanity and vessel sink. Delta wall mount sink faucet with matching toiletries in gold finish. Walk in shower with black matte shower valve and shower head. Patterned subway way tile with custom accent niche with wood shelf.
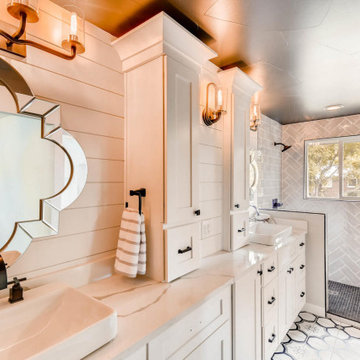
Master Bath with cement flooring tiles, herringbone walls, and hex tile in the shower pan.
Cette photo montre une douche en alcôve principale nature de taille moyenne avec un placard à porte shaker, des portes de placard blanches, un carrelage gris, des carreaux de céramique, un mur blanc, carreaux de ciment au sol, une vasque, un plan de toilette en quartz modifié, une cabine de douche à porte battante, un plan de toilette blanc, meuble double vasque, meuble-lavabo encastré et du lambris de bois.
Cette photo montre une douche en alcôve principale nature de taille moyenne avec un placard à porte shaker, des portes de placard blanches, un carrelage gris, des carreaux de céramique, un mur blanc, carreaux de ciment au sol, une vasque, un plan de toilette en quartz modifié, une cabine de douche à porte battante, un plan de toilette blanc, meuble double vasque, meuble-lavabo encastré et du lambris de bois.
Idées déco de salles de bain campagne avec carreaux de ciment au sol
4