Idées déco de salles de bain campagne avec un placard avec porte à panneau surélevé
Trier par :
Budget
Trier par:Populaires du jour
61 - 80 sur 1 264 photos
1 sur 3
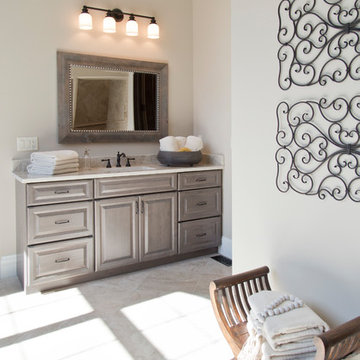
Réalisation d'une grande salle de bain principale champêtre avec un placard avec porte à panneau surélevé, des portes de placard grises, une baignoire indépendante, une douche à l'italienne, un mur beige, un sol en carrelage de céramique, un lavabo encastré, un plan de toilette en granite, un sol beige, aucune cabine et un plan de toilette beige.
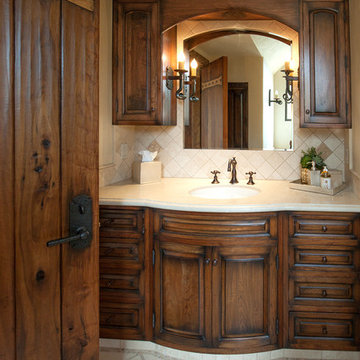
Old World European, Country Cottage. Three separate cottages make up this secluded village over looking a private lake in an old German, English, and French stone villa style. Hand scraped arched trusses, wide width random walnut plank flooring, distressed dark stained raised panel cabinetry, and hand carved moldings make these traditional buildings look like they have been here for 100s of years. Newly built of old materials, and old traditional building methods, including arched planked doors, leathered stone counter tops, stone entry, wrought iron straps, and metal beam straps. The Lake House is the first, a Tudor style cottage with a slate roof, 2 bedrooms, view filled living room open to the dining area, all overlooking the lake. European fantasy cottage with hand hewn beams, exposed curved trusses and scraped walnut floors, carved moldings, steel straps, wrought iron lighting and real stone arched fireplace. Dining area next to kitchen in the English Country Cottage. Handscraped walnut random width floors, curved exposed trusses. Wrought iron hardware. The Carriage Home fills in when the kids come home to visit, and holds the garage for the whole idyllic village. This cottage features 2 bedrooms with on suite baths, a large open kitchen, and an warm, comfortable and inviting great room. All overlooking the lake. The third structure is the Wheel House, running a real wonderful old water wheel, and features a private suite upstairs, and a work space downstairs. All homes are slightly different in materials and color, including a few with old terra cotta roofing. Project Location: Ojai, California. Project designed by Maraya Interior Design. From their beautiful resort town of Ojai, they serve clients in Montecito, Hope Ranch, Malibu and Calabasas, across the tri-county area of Santa Barbara, Ventura and Los Angeles, south to Hidden Hills.
Christopher Painter, contractor
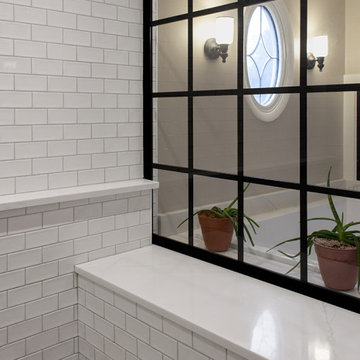
Idées déco pour une grande salle de bain principale campagne avec un placard avec porte à panneau surélevé, des portes de placard marrons, une baignoire posée, une douche double, un carrelage blanc, des carreaux de céramique, un sol en carrelage de porcelaine, un lavabo encastré, un plan de toilette en quartz modifié, un sol beige, une cabine de douche à porte battante, un plan de toilette blanc, meuble double vasque et meuble-lavabo encastré.
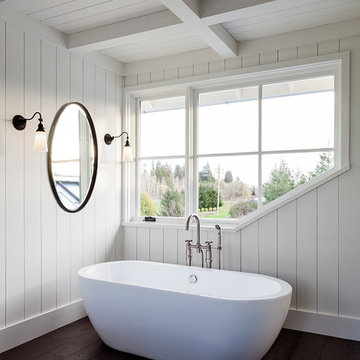
Réalisation d'une salle de bain principale champêtre de taille moyenne avec un placard avec porte à panneau surélevé, des portes de placard blanches, une baignoire indépendante, une douche ouverte, WC à poser, un carrelage blanc, mosaïque, un mur blanc, parquet foncé, un lavabo posé, un plan de toilette en granite et aucune cabine.
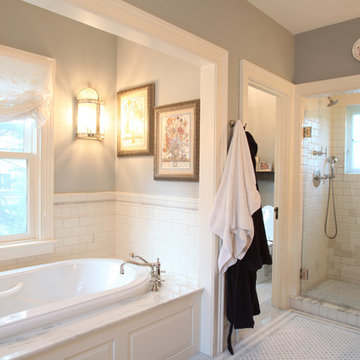
Frank Shirley Architects
Idée de décoration pour une douche en alcôve principale champêtre de taille moyenne avec un placard avec porte à panneau surélevé, des portes de placard blanches, WC séparés, un carrelage blanc, un carrelage métro, un mur gris, un sol en carrelage de porcelaine, un lavabo encastré, un plan de toilette en marbre, une baignoire posée, un sol blanc et une cabine de douche à porte battante.
Idée de décoration pour une douche en alcôve principale champêtre de taille moyenne avec un placard avec porte à panneau surélevé, des portes de placard blanches, WC séparés, un carrelage blanc, un carrelage métro, un mur gris, un sol en carrelage de porcelaine, un lavabo encastré, un plan de toilette en marbre, une baignoire posée, un sol blanc et une cabine de douche à porte battante.
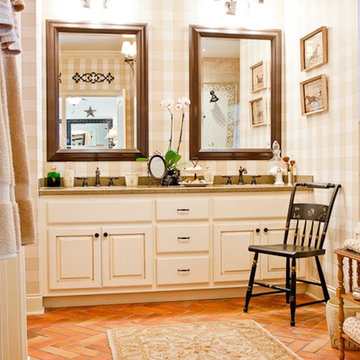
Charming Farmhouse style makes this bathroom pretty and functional
Idées déco pour une salle de bain principale campagne avec un lavabo encastré, un placard avec porte à panneau surélevé, des portes de placard blanches, un plan de toilette en granite, un mur beige et un sol en brique.
Idées déco pour une salle de bain principale campagne avec un lavabo encastré, un placard avec porte à panneau surélevé, des portes de placard blanches, un plan de toilette en granite, un mur beige et un sol en brique.
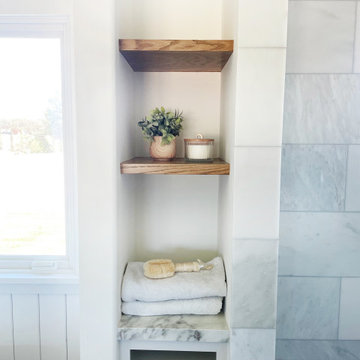
Replacing the deck-mounted tub with a freestanding tub greatly opened up the space, a pendant light above and beadboard detail behind added some farmhouse charm. We used the existing niche space but added new stained wood shelves to give it a refresh. All new tile, baseboard, and vanity.
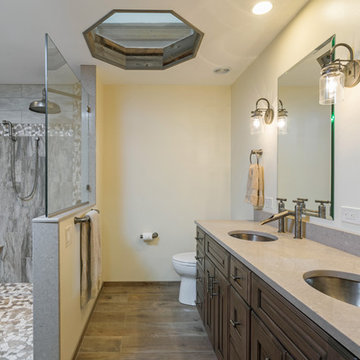
This bathroom design combines rustic and industrial features in a space that is unique, stylish, and relaxing. The master bath maximizes the space it occupies in the center of this octagonal-shaped house by creating an internal skylight that opens up to a high ceiling above the bathroom in the center of the home. It creates an architectural feature and also brings natural light into the room. The DuraSupreme vanity cabinet in a distressed finish is accented by a Ceasarstone engineered quartz countertop and eye-catching Sonoma Forge Waterfall spout faucet. A thresholdless shower with a rainfall showerhead, storage niches, and a river rock shower floor offer a soothing atmosphere. Photos by Linda McManis
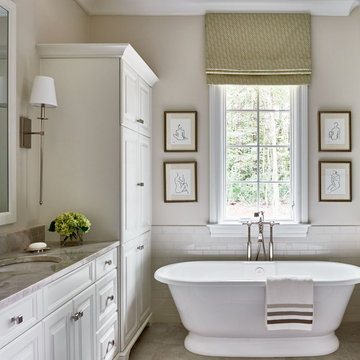
Dustin Peck
Cette image montre une salle de bain rustique avec un lavabo encastré, un placard avec porte à panneau surélevé, des portes de placard blanches, une baignoire indépendante, un carrelage blanc, un carrelage métro et un mur beige.
Cette image montre une salle de bain rustique avec un lavabo encastré, un placard avec porte à panneau surélevé, des portes de placard blanches, une baignoire indépendante, un carrelage blanc, un carrelage métro et un mur beige.
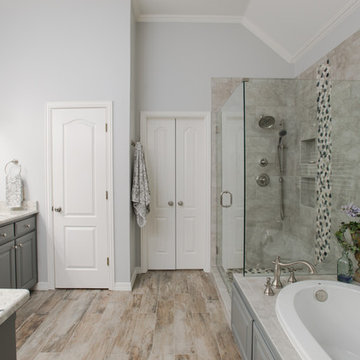
Sonja Quintero
Réalisation d'une douche en alcôve principale champêtre de taille moyenne avec un placard avec porte à panneau surélevé, des portes de placard grises, une baignoire posée, WC séparés, un carrelage gris, des carreaux de porcelaine, un mur gris, un sol en carrelage de porcelaine, un lavabo encastré, un plan de toilette en granite, un sol gris, une cabine de douche à porte battante et un plan de toilette blanc.
Réalisation d'une douche en alcôve principale champêtre de taille moyenne avec un placard avec porte à panneau surélevé, des portes de placard grises, une baignoire posée, WC séparés, un carrelage gris, des carreaux de porcelaine, un mur gris, un sol en carrelage de porcelaine, un lavabo encastré, un plan de toilette en granite, un sol gris, une cabine de douche à porte battante et un plan de toilette blanc.
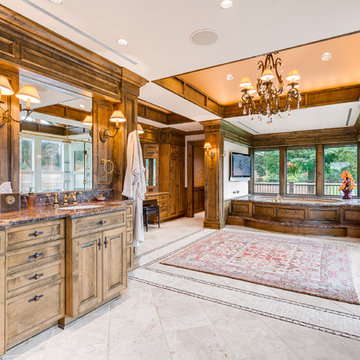
One of the greatest privately owned landscaped properties in the USA on 47 separate land parcels totaling 525 acres. The horticultural collections includes over 3000 planted trees and hundreds of shrubs and flower varieties from around the world. This landscape Art Sanctuary includes private lakes, water features, water falls, creeks andseveral man-madebridges within the Arboretum area. There are also several fenced horse and cattle pastures and 8 miles of hiking and horse back riding trails.The primary residence is 6500 sq/ft with a western design and there are 7 other houses for guests and/or employees. There are many outbuildings including a 12,000 sf show room for vintage cars and carriages. Just north of the house is a private golf driving range, chipping and putting area to PGA Standards; perfect for improving your golf game while at home. A half mile to the west of the primary residence is a 2200 foot landing strip for airplanes; however there is also a roll-away heli-pad next to the primary residence for daily commuting. By helicopter Misty Isle Farms is only 7 minutes to Boeing Airfield, or by Ferry it is only 40 minutes to south Seattle. Rarely does such a large unique Estate so Close to a major city such as Seattle become available. Simply too much to post, please call listing agent for more details.
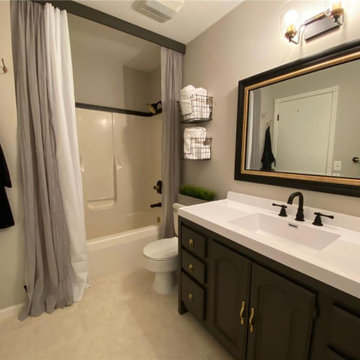
Magic of colors and other design solutions. Undergoing a massive remodeling is not ideal for most of us. And it's incredible what difference new colors and design ideas can do without breaking the bank
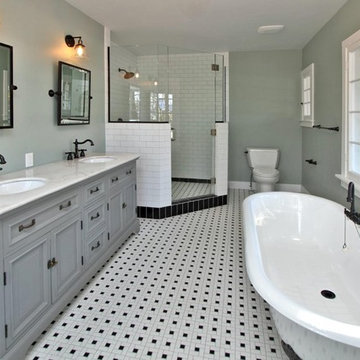
Idée de décoration pour une salle de bain principale champêtre de taille moyenne avec un placard avec porte à panneau surélevé, des portes de placard grises, une baignoire sur pieds, une douche d'angle, WC séparés, un carrelage noir et blanc, un carrelage métro, un mur gris, un lavabo encastré et un plan de toilette en marbre.
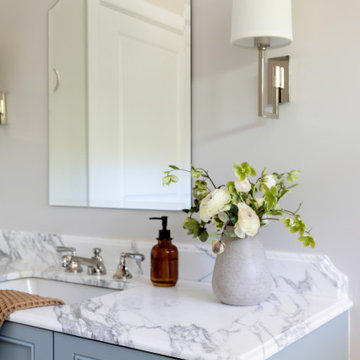
Aménagement d'une très grande salle de bain campagne avec un placard avec porte à panneau surélevé, des portes de placard bleues, WC à poser, un carrelage blanc, un mur blanc, un sol en calcaire, un lavabo posé, un plan de toilette en marbre, un sol gris, une cabine de douche à porte battante, un plan de toilette blanc, un banc de douche, meuble simple vasque et meuble-lavabo encastré.
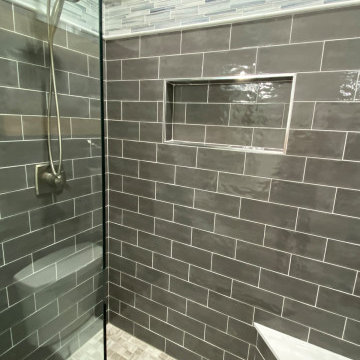
This gorgeous guest bathroom remodel turned an outdated hall bathroom into a guest's spa retreat. The classic gray subway tile mixed with dark gray shiplap lends a farmhouse feel, while the octagon, marble-look porcelain floor tile and brushed nickel accents add a modern vibe. Paired with the existing oak vanity and curved retro mirrors, this space has it all - a combination of colors and textures that invites you to come on in...
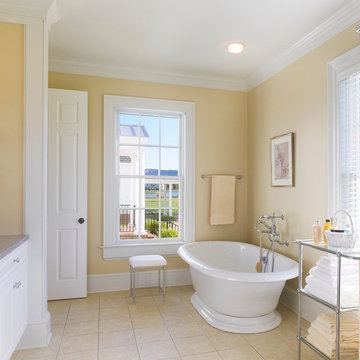
Hoachlander Davis Photography
Idées déco pour une grande salle de bain principale campagne avec un lavabo encastré, un placard avec porte à panneau surélevé, des portes de placard blanches, un plan de toilette en granite, une baignoire indépendante, une douche d'angle, WC à poser, un carrelage beige, des carreaux de céramique, un mur beige et un sol en carrelage de céramique.
Idées déco pour une grande salle de bain principale campagne avec un lavabo encastré, un placard avec porte à panneau surélevé, des portes de placard blanches, un plan de toilette en granite, une baignoire indépendante, une douche d'angle, WC à poser, un carrelage beige, des carreaux de céramique, un mur beige et un sol en carrelage de céramique.
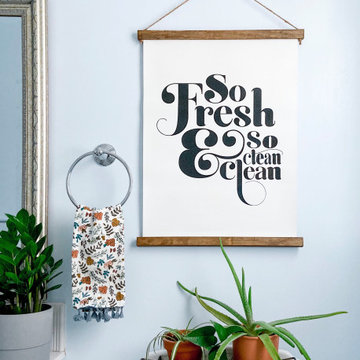
Adorable kid's bathroom with fun wall art, house plants and a modern farmhouse meets industrial vibe!
Cette image montre une salle de bain rustique de taille moyenne pour enfant avec un placard avec porte à panneau surélevé, des portes de placard blanches, une baignoire en alcôve, un combiné douche/baignoire, WC séparés, un carrelage blanc, des carreaux de céramique, un mur bleu, un sol en carrelage de céramique, un lavabo encastré, un plan de toilette en surface solide, un sol bleu, une cabine de douche avec un rideau, un plan de toilette blanc, meuble simple vasque et meuble-lavabo encastré.
Cette image montre une salle de bain rustique de taille moyenne pour enfant avec un placard avec porte à panneau surélevé, des portes de placard blanches, une baignoire en alcôve, un combiné douche/baignoire, WC séparés, un carrelage blanc, des carreaux de céramique, un mur bleu, un sol en carrelage de céramique, un lavabo encastré, un plan de toilette en surface solide, un sol bleu, une cabine de douche avec un rideau, un plan de toilette blanc, meuble simple vasque et meuble-lavabo encastré.
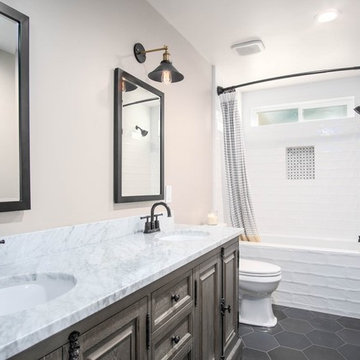
Anthony Hargus
Cette image montre une salle de bain rustique de taille moyenne pour enfant avec un placard avec porte à panneau surélevé, des portes de placard grises, une baignoire posée, un combiné douche/baignoire, WC séparés, un carrelage blanc, des carreaux de céramique, un mur beige, un sol en carrelage de céramique, un lavabo encastré, un plan de toilette en marbre, un sol gris, une cabine de douche avec un rideau et un plan de toilette blanc.
Cette image montre une salle de bain rustique de taille moyenne pour enfant avec un placard avec porte à panneau surélevé, des portes de placard grises, une baignoire posée, un combiné douche/baignoire, WC séparés, un carrelage blanc, des carreaux de céramique, un mur beige, un sol en carrelage de céramique, un lavabo encastré, un plan de toilette en marbre, un sol gris, une cabine de douche avec un rideau et un plan de toilette blanc.
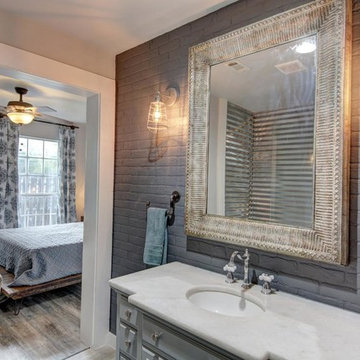
Exemple d'une petite salle de bain nature avec un placard avec porte à panneau surélevé, des portes de placard grises, un mur gris, un lavabo encastré, un plan de toilette en quartz modifié, un sol beige, aucune cabine et un plan de toilette blanc.
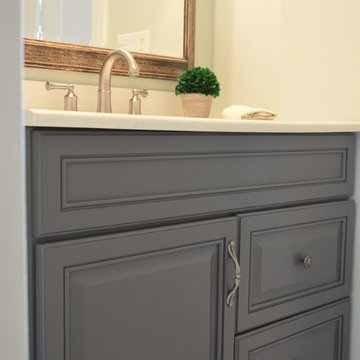
Aménagement d'une petite salle d'eau campagne avec un placard avec porte à panneau surélevé, des portes de placard grises et un carrelage bleu.
Idées déco de salles de bain campagne avec un placard avec porte à panneau surélevé
4