Idées déco de salles de bain campagne avec un plan de toilette beige
Trier par :
Budget
Trier par:Populaires du jour
141 - 160 sur 800 photos
1 sur 3
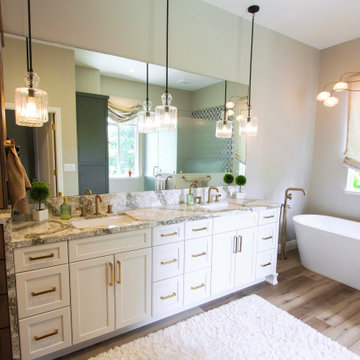
Modern California Farmhouse style primary bathroom. Three different cabinetry materials all brought together seamlessly by the beautiful Cambria Quartz countertops in Beaumont. Waterfall edge detail around the Knotty Alder make-shift medicine cabinet. The shower curbs and wall caps are quartz material from Q-Quartz (MSI) - Carrara Caldia. Luxury Vinyl plank flooring from MSI - Andover Series: Blythe 7x48. Barn door entry into the closet by California Closets. Barn door from Rustica Hardware in Alder with the Dark Walnut Stain, flat black hardware, Valley hand pull, spoked garrick wheel - top mounted. Cabinetry from Dura Supreme in paintable and knotty alder material. Cabinetry door style is a shaker door style with a bead - the cabinetry paint colors are specific to Dura Supreme and they are Dove and Cast Iron. The knotty alder has a stain with a glaze specific to Dura Supreme called Cashew with Coffee Glaze. Pendant lights bring down the look point with a cluster of three over the make-up area and three surrounding the main vanity. Pendants by Kichler in a clear ribbed glass and olde bronze. Light fixture over free-standing tub is from Hubbardton Forge. Interestingly shaped frosted glass with a soft gold finish. Shower decorative tile is Comfort-C in Beige Rug, it is a porcelain tile. Field tile is from Richards & Sterling, it is a textured beige large format tile. The shower floor is finished off with penny rounds in a neutral color. Paint is from Benjamin Moore - the Revere Pewter (HC-172). Cabinetry hardware is from Berenson and Amerock. Knobs from Amerock line (Oberon Knob - in golden champagne and frosted); Pulls are from Berenson's Uptown Appeal collection (Swagger pull in various sizes in the Modern Brushed Gold finish). All plumbing fixtures are from Brizo's Litze collection. Freestanding tub is from Barclay, sinks are from Toto.
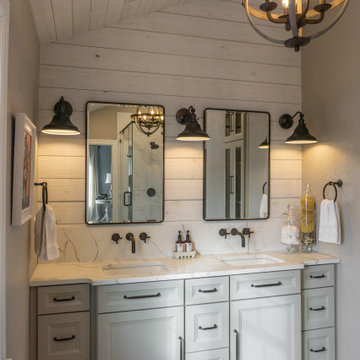
Exemple d'une grande salle de bain principale nature avec un placard à porte plane, des portes de placard grises, une douche d'angle, WC à poser, un carrelage noir et blanc, un carrelage imitation parquet, un mur gris, un lavabo encastré, un plan de toilette en quartz, un sol beige, une cabine de douche à porte battante, un plan de toilette beige, une niche, meuble double vasque, meuble-lavabo encastré, un plafond voûté et du lambris de bois.

Old World European, Country Cottage. Three separate cottages make up this secluded village over looking a private lake in an old German, English, and French stone villa style. Hand scraped arched trusses, wide width random walnut plank flooring, distressed dark stained raised panel cabinetry, and hand carved moldings make these traditional farmhouse cottage buildings look like they have been here for 100s of years. Newly built of old materials, and old traditional building methods, including arched planked doors, leathered stone counter tops, stone entry, wrought iron straps, and metal beam straps. The Lake House is the first, a Tudor style cottage with a slate roof, 2 bedrooms, view filled living room open to the dining area, all overlooking the lake. The Carriage Home fills in when the kids come home to visit, and holds the garage for the whole idyllic village. This cottage features 2 bedrooms with on suite baths, a large open kitchen, and an warm, comfortable and inviting great room. All overlooking the lake. The third structure is the Wheel House, running a real wonderful old water wheel, and features a private suite upstairs, and a work space downstairs. All homes are slightly different in materials and color, including a few with old terra cotta roofing. Project Location: Ojai, California. Project designed by Maraya Interior Design. From their beautiful resort town of Ojai, they serve clients in Montecito, Hope Ranch, Malibu and Calabasas, across the tri-county area of Santa Barbara, Ventura and Los Angeles, south to Hidden Hills.
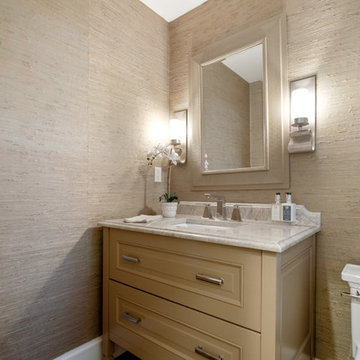
Cette image montre une petite salle de bain rustique avec un placard avec porte à panneau surélevé, des portes de placard beiges, WC séparés, un lavabo encastré, un plan de toilette en marbre et un plan de toilette beige.
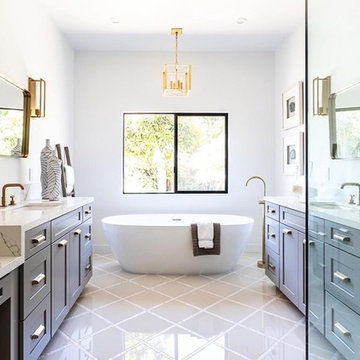
Aménagement d'une salle de bain principale campagne avec un placard à porte shaker, des portes de placard grises, une baignoire indépendante, un mur blanc, un lavabo encastré, un sol blanc et un plan de toilette beige.
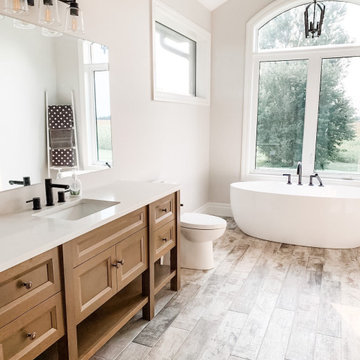
Inspiration pour une grande salle de bain principale rustique en bois clair avec un placard en trompe-l'oeil, une baignoire indépendante, WC séparés, un mur beige, un sol en carrelage imitation parquet, un lavabo encastré, un plan de toilette en quartz modifié, un sol marron, un plan de toilette beige, meuble simple vasque, meuble-lavabo sur pied et un plafond voûté.
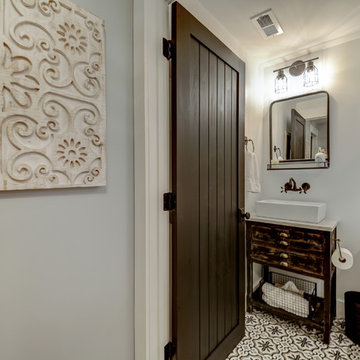
Kris palen
Cette photo montre une salle de bain nature en bois foncé de taille moyenne avec un placard à porte plane, WC séparés, un mur gris, carreaux de ciment au sol, une vasque, un sol multicolore, une cabine de douche à porte coulissante et un plan de toilette beige.
Cette photo montre une salle de bain nature en bois foncé de taille moyenne avec un placard à porte plane, WC séparés, un mur gris, carreaux de ciment au sol, une vasque, un sol multicolore, une cabine de douche à porte coulissante et un plan de toilette beige.
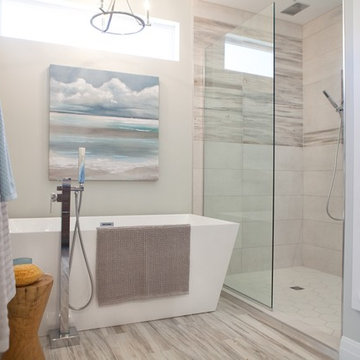
Double vanity with a modern design, custom tiled shower, freestanding tub, open shelving, what else could a homeowner ask for in an Master Ensuite? Wood grain tile was installed on the floor and shower walls to give the ensuite that modern farmhouse feel. A transom window over the freestanding tub allows ample lighting while respecting privacy.
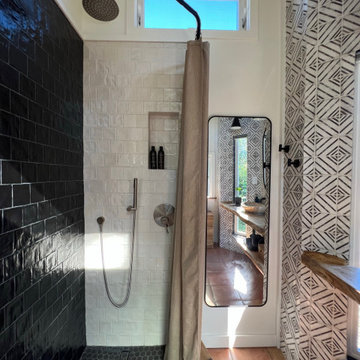
This Paradise Model ATU is extra tall and grand! As you would in you have a couch for lounging, a 6 drawer dresser for clothing, and a seating area and closet that mirrors the kitchen. Quartz countertops waterfall over the side of the cabinets encasing them in stone. The custom kitchen cabinetry is sealed in a clear coat keeping the wood tone light. Black hardware accents with contrast to the light wood. A main-floor bedroom- no crawling in and out of bed. The wallpaper was an owner request; what do you think of their choice?
The bathroom has natural edge Hawaiian mango wood slabs spanning the length of the bump-out: the vanity countertop and the shelf beneath. The entire bump-out-side wall is tiled floor to ceiling with a diamond print pattern. The shower follows the high contrast trend with one white wall and one black wall in matching square pearl finish. The warmth of the terra cotta floor adds earthy warmth that gives life to the wood. 3 wall lights hang down illuminating the vanity, though durning the day, you likely wont need it with the natural light shining in from two perfect angled long windows.
This Paradise model was way customized. The biggest alterations were to remove the loft altogether and have one consistent roofline throughout. We were able to make the kitchen windows a bit taller because there was no loft we had to stay below over the kitchen. This ATU was perfect for an extra tall person. After editing out a loft, we had these big interior walls to work with and although we always have the high-up octagon windows on the interior walls to keep thing light and the flow coming through, we took it a step (or should I say foot) further and made the french pocket doors extra tall. This also made the shower wall tile and shower head extra tall. We added another ceiling fan above the kitchen and when all of those awning windows are opened up, all the hot air goes right up and out.
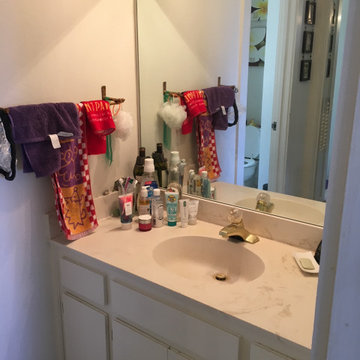
Master Bathroom, pre-renovation
Cette image montre une petite salle de bain principale rustique avec un placard à porte plane, des portes de placard blanches, une douche d'angle, WC à poser, un mur beige, un lavabo encastré, un plan de toilette en granite, une cabine de douche à porte battante, un plan de toilette beige, meuble simple vasque, meuble-lavabo encastré, un sol en linoléum et un sol jaune.
Cette image montre une petite salle de bain principale rustique avec un placard à porte plane, des portes de placard blanches, une douche d'angle, WC à poser, un mur beige, un lavabo encastré, un plan de toilette en granite, une cabine de douche à porte battante, un plan de toilette beige, meuble simple vasque, meuble-lavabo encastré, un sol en linoléum et un sol jaune.
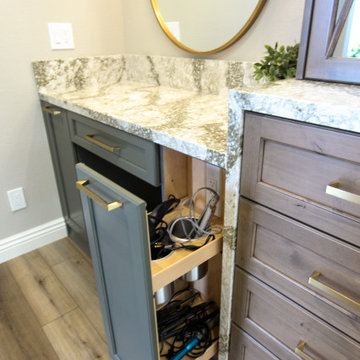
Modern California Farmhouse style primary bathroom. Three different cabinetry materials all brought together seamlessly by the beautiful Cambria Quartz countertops in Beaumont. Waterfall edge detail around the Knotty Alder make-shift medicine cabinet. The shower curbs and wall caps are quartz material from Q-Quartz (MSI) - Carrara Caldia. Luxury Vinyl plank flooring from MSI - Andover Series: Blythe 7x48. Barn door entry into the closet by California Closets. Barn door from Rustica Hardware in Alder with the Dark Walnut Stain, flat black hardware, Valley hand pull, spoked garrick wheel - top mounted. Cabinetry from Dura Supreme in paintable and knotty alder material. Cabinetry door style is a shaker door style with a bead - the cabinetry paint colors are specific to Dura Supreme and they are Dove and Cast Iron. The knotty alder has a stain with a glaze specific to Dura Supreme called Cashew with Coffee Glaze. Pendant lights bring down the look point with a cluster of three over the make-up area and three surrounding the main vanity. Pendants by Kichler in a clear ribbed glass and olde bronze. Light fixture over free-standing tub is from Hubbardton Forge. Interestingly shaped frosted glass with a soft gold finish. Shower decorative tile is Comfort-C in Beige Rug, it is a porcelain tile. Field tile is from Richards & Sterling, it is a textured beige large format tile. The shower floor is finished off with penny rounds in a neutral color. Paint is from Benjamin Moore - the Revere Pewter (HC-172). Cabinetry hardware is from Berenson and Amerock. Knobs from Amerock line (Oberon Knob - in golden champagne and frosted); Pulls are from Berenson's Uptown Appeal collection (Swagger pull in various sizes in the Modern Brushed Gold finish). All plumbing fixtures are from Brizo's Litze collection. Freestanding tub is from Barclay, sinks are from Toto.
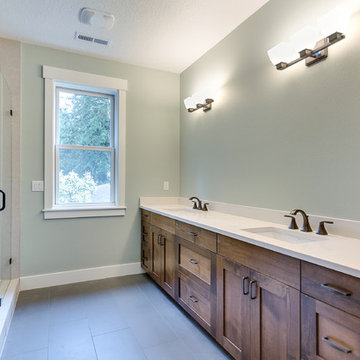
Our client's wanted to create a home that was a blending of a classic farmhouse style with a modern twist, both on the interior layout and styling as well as the exterior. With two young children, they sought to create a plan layout which would provide open spaces and functionality for their family but also had the flexibility to evolve and modify the use of certain spaces as their children and lifestyle grew and changed.
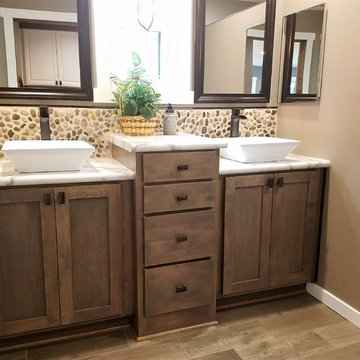
Koch Cabinets in Birch wood with Driftwood stain. Savannah door style.
Formica countertops in Calacatta Marble
Idée de décoration pour une salle de bain principale champêtre de taille moyenne avec un placard à porte shaker, des portes de placard grises, une plaque de galets, une vasque, un plan de toilette en stratifié, un carrelage beige, un carrelage marron, un mur beige, un sol en bois brun, un sol marron et un plan de toilette beige.
Idée de décoration pour une salle de bain principale champêtre de taille moyenne avec un placard à porte shaker, des portes de placard grises, une plaque de galets, une vasque, un plan de toilette en stratifié, un carrelage beige, un carrelage marron, un mur beige, un sol en bois brun, un sol marron et un plan de toilette beige.
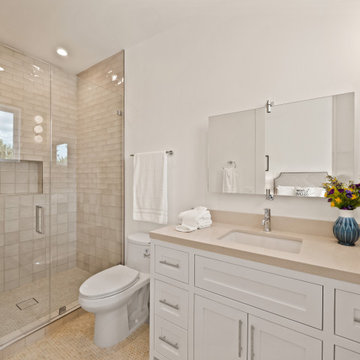
Idée de décoration pour une salle de bain champêtre de taille moyenne pour enfant avec un placard à porte shaker, des portes de placard blanches, une douche ouverte, un carrelage beige, un mur blanc, un lavabo encastré, un plan de toilette en quartz modifié, une cabine de douche à porte battante, un plan de toilette beige, meuble simple vasque et meuble-lavabo sur pied.

Réalisation d'une grande salle de bain principale champêtre en bois brun avec un placard à porte plane, une baignoire en alcôve, une douche à l'italienne, WC séparés, un carrelage beige, des carreaux de céramique, un mur gris, sol en béton ciré, un lavabo encastré, un plan de toilette en quartz, un sol gris, une cabine de douche à porte battante et un plan de toilette beige.

Old World European, Country Cottage. Three separate cottages make up this secluded village over looking a private lake in an old German, English, and French stone villa style. Hand scraped arched trusses, wide width random walnut plank flooring, distressed dark stained raised panel cabinetry, and hand carved moldings make these traditional farmhouse cottage buildings look like they have been here for 100s of years. Newly built of old materials, and old traditional building methods, including arched planked doors, leathered stone counter tops, stone entry, wrought iron straps, and metal beam straps. The Lake House is the first, a Tudor style cottage with a slate roof, 2 bedrooms, view filled living room open to the dining area, all overlooking the lake. The Carriage Home fills in when the kids come home to visit, and holds the garage for the whole idyllic village. This cottage features 2 bedrooms with on suite baths, a large open kitchen, and an warm, comfortable and inviting great room. All overlooking the lake. The third structure is the Wheel House, running a real wonderful old water wheel, and features a private suite upstairs, and a work space downstairs. All homes are slightly different in materials and color, including a few with old terra cotta roofing. Project Location: Ojai, California. Project designed by Maraya Interior Design. From their beautiful resort town of Ojai, they serve clients in Montecito, Hope Ranch, Malibu and Calabasas, across the tri-county area of Santa Barbara, Ventura and Los Angeles, south to Hidden Hills. Patrick Price Photo
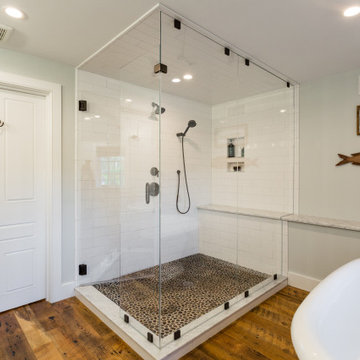
A rustic master bath in historic Duxbury, MA.
Aménagement d'une grande salle de bain principale campagne avec un placard à porte plane, des portes de placard marrons, une baignoire indépendante, un espace douche bain, WC à poser, un carrelage blanc, un carrelage métro, un mur beige, un sol en bois brun, un lavabo encastré, un plan de toilette en quartz, un sol marron, une cabine de douche à porte battante, un plan de toilette beige, meuble double vasque et meuble-lavabo sur pied.
Aménagement d'une grande salle de bain principale campagne avec un placard à porte plane, des portes de placard marrons, une baignoire indépendante, un espace douche bain, WC à poser, un carrelage blanc, un carrelage métro, un mur beige, un sol en bois brun, un lavabo encastré, un plan de toilette en quartz, un sol marron, une cabine de douche à porte battante, un plan de toilette beige, meuble double vasque et meuble-lavabo sur pied.
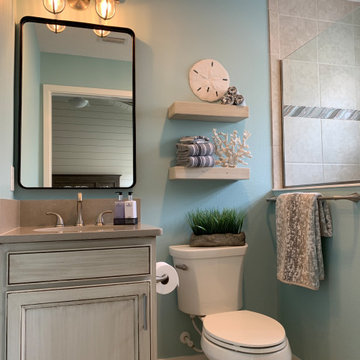
Coastal farmhouse bathroom remodel
Cette photo montre une salle de bain nature de taille moyenne avec un placard avec porte à panneau encastré, des portes de placard beiges, un plan de toilette en quartz modifié et un plan de toilette beige.
Cette photo montre une salle de bain nature de taille moyenne avec un placard avec porte à panneau encastré, des portes de placard beiges, un plan de toilette en quartz modifié et un plan de toilette beige.
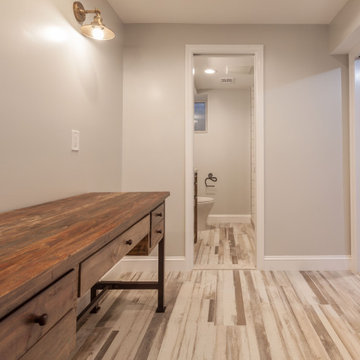
Modern farmhouse bathroom project with wood looking tiles, wood vanity, vessel sink.
Farmhouse guest bathroom remodeling with wood vanity, porcelain tiles, pebbles, and shiplap wall.
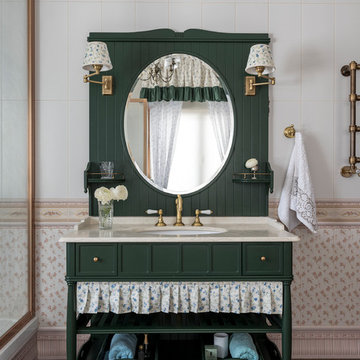
Евгений Кулибаба
Idées déco pour une salle de bain campagne avec des portes de placards vertess, un carrelage beige, des carreaux de céramique, un sol en carrelage de porcelaine, un lavabo encastré, un plan de toilette en marbre, un sol marron, un plan de toilette beige et un placard avec porte à panneau encastré.
Idées déco pour une salle de bain campagne avec des portes de placards vertess, un carrelage beige, des carreaux de céramique, un sol en carrelage de porcelaine, un lavabo encastré, un plan de toilette en marbre, un sol marron, un plan de toilette beige et un placard avec porte à panneau encastré.
Idées déco de salles de bain campagne avec un plan de toilette beige
8