Idées déco de salles de bain campagne avec un plan de toilette noir
Trier par :
Budget
Trier par:Populaires du jour
101 - 120 sur 591 photos
1 sur 3
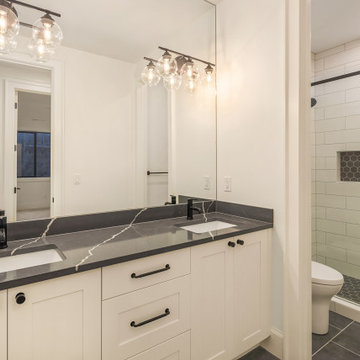
This project was a whole-home new construction modern farmhouse design on Mercer Island. The design inspiration for this project was a creative mix of classic farmhouse coupled with contemporary luxury design aesthetics.

Idée de décoration pour une petite salle de bain champêtre avec un placard en trompe-l'oeil, des portes de placard blanches, un carrelage blanc, des carreaux de porcelaine, un mur blanc, un sol en carrelage de porcelaine, un lavabo encastré, un plan de toilette en quartz modifié, un sol beige, une cabine de douche à porte battante, un plan de toilette noir, meuble simple vasque, meuble-lavabo encastré et du lambris de bois.
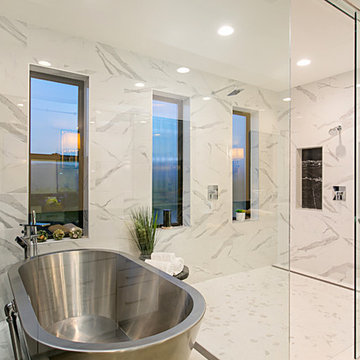
Aménagement d'une salle de bain campagne avec une baignoire indépendante, un espace douche bain, WC à poser, un carrelage noir et blanc, du carrelage en marbre, un mur blanc, un sol en carrelage de porcelaine, un lavabo posé, un plan de toilette en granite, un sol beige, une cabine de douche à porte coulissante et un plan de toilette noir.
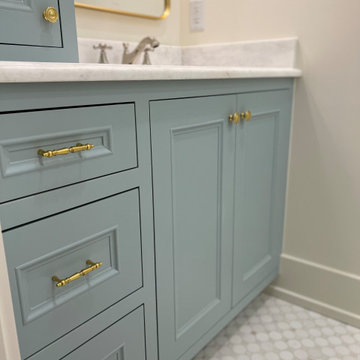
Réalisation d'une douche en alcôve champêtre avec un placard à porte affleurante, des portes de placards vertess, WC séparés, un carrelage blanc, des carreaux de céramique, un mur blanc, un sol en carrelage de céramique, un lavabo encastré, un plan de toilette en stéatite, une cabine de douche à porte coulissante, un plan de toilette noir, meuble simple vasque, meuble-lavabo encastré et du lambris de bois.

"Victoria Point" farmhouse barn home by Yankee Barn Homes, customized by Paul Dierkes, Architect. Primary bathroom with open beamed ceiling. Floating double vanity of black marble. Walls of subway tile.
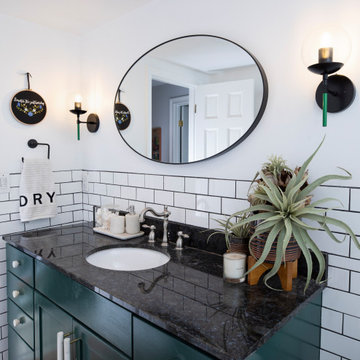
A CT farmhouse gets a modern, colorful update.
Cette image montre une salle de bain rustique de taille moyenne avec un placard à porte plane, des portes de placards vertess, une baignoire posée, un combiné douche/baignoire, WC séparés, un carrelage blanc, des carreaux de porcelaine, un mur blanc, un sol en carrelage de porcelaine, un lavabo encastré, un plan de toilette en granite, un sol marron, une cabine de douche avec un rideau et un plan de toilette noir.
Cette image montre une salle de bain rustique de taille moyenne avec un placard à porte plane, des portes de placards vertess, une baignoire posée, un combiné douche/baignoire, WC séparés, un carrelage blanc, des carreaux de porcelaine, un mur blanc, un sol en carrelage de porcelaine, un lavabo encastré, un plan de toilette en granite, un sol marron, une cabine de douche avec un rideau et un plan de toilette noir.
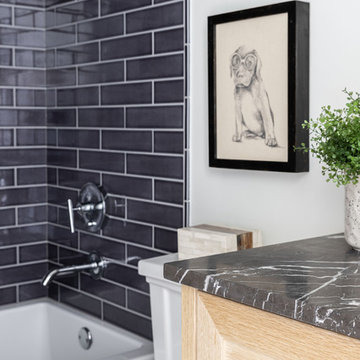
New boy's en suite bathroom. Remodeled space includes new custom vanity, lighting, round grasscloth mirror, modern wall mount faucet, navy shower tile, large format floor tile, and black marble vanity top with 8" splash. Photo by Emily Kennedy Photography.

Bathroom with black concrete countertop, green vanity, shiplap walls with a design pattern on the top half.
Photographer: Rob Karosis
Exemple d'une salle de bain nature de taille moyenne avec un placard à porte plane, des portes de placards vertess, un carrelage blanc, un mur blanc, un sol en ardoise, un lavabo encastré, un plan de toilette en béton, un sol noir et un plan de toilette noir.
Exemple d'une salle de bain nature de taille moyenne avec un placard à porte plane, des portes de placards vertess, un carrelage blanc, un mur blanc, un sol en ardoise, un lavabo encastré, un plan de toilette en béton, un sol noir et un plan de toilette noir.
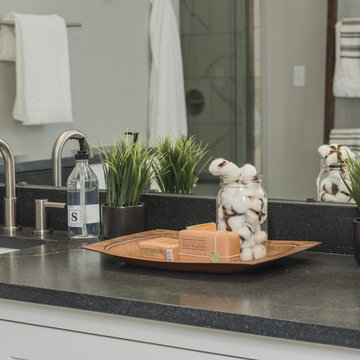
Réalisation d'une salle de bain principale champêtre avec un placard à porte plane, des portes de placard blanches, une baignoire indépendante, un mur gris, un sol en carrelage de porcelaine, un plan de toilette en marbre, un sol beige et un plan de toilette noir.
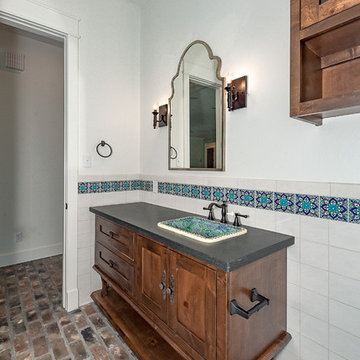
Half bath with leathered granite, mexican hand painted sink with matching hand painted tiles for a border. Brick flooring with shaker style cabinets.
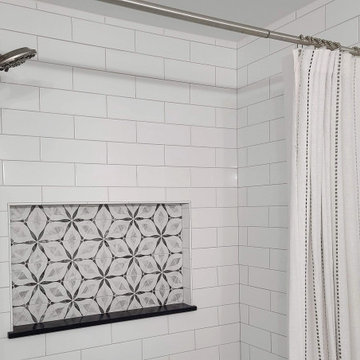
Idée de décoration pour une salle de bain champêtre de taille moyenne pour enfant avec un placard avec porte à panneau encastré, des portes de placard blanches, des carreaux de céramique, un plan de toilette en quartz modifié, un plan de toilette noir, meuble double vasque, meuble-lavabo encastré et un carrelage blanc.

Homeowner and GB General Contractors Inc had a long-standing relationship, this project was the 3rd time that the Owners’ and Contractor had worked together on remodeling or build. Owners’ wanted to do a small remodel on their 1970's brick home in preparation for their upcoming retirement.
In the beginning "the idea" was to make a few changes, the final result, however, turned to a complete demo (down to studs) of the existing 2500 sf including the addition of an enclosed patio and oversized 2 car garage.
Contractor and Owners’ worked seamlessly together to create a home that can be enjoyed and cherished by the family for years to come. The Owners’ dreams of a modern farmhouse with "old world styles" by incorporating repurposed wood, doors, and other material from a barn that was on the property.
The transforming was stunning, from dark and dated to a bright, spacious, and functional. The entire project is a perfect example of close communication between Owners and Contractors.
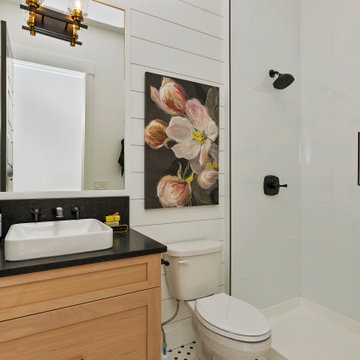
This powder bath pulls double-duty with a sizable shower all decked out with a retro-tiled niche. The shiplap is the perfect wall treatment and a seamless transition to a framed in mirror. The vanity is natural white oak with a vessel sink, wall mounted faucets, and black honed granite.
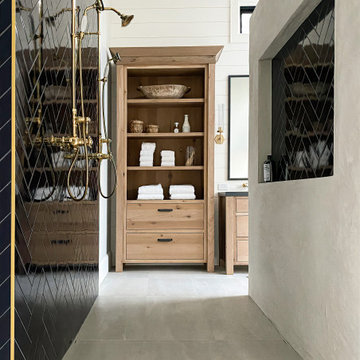
Master bathroom featuring freestanding tub, white oak vanity and linen cabinet, large format porcelain tile with a concrete look. Brass fixtures and bronze hardware.
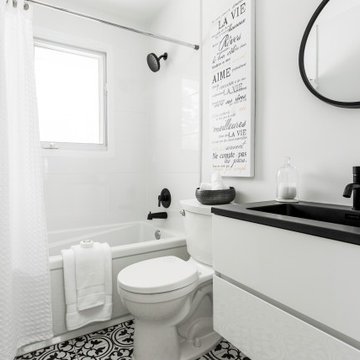
This bungalow was sitting on the market, vacant. The owners had it virtually staged but never realized the furniture in the staged photos was too big for the space. Many potential buyers had trouble visualizing their furniture in this small home.
We came in and brought all the furniture and accessories and it sold immediately. Sometimes when you see a property for sale online and it is virtually staged, the client might not realize it and expects to see the furniture in the home when they visit. When they don't, they start to question the actual size of the property.
We want to create a vibe when you walk in the door. It has to start from the moment you walk in and continue throughout at least the first floor.
If you are thinking about listing your home, give us a call. We own all the furniture you see and have our own movers.
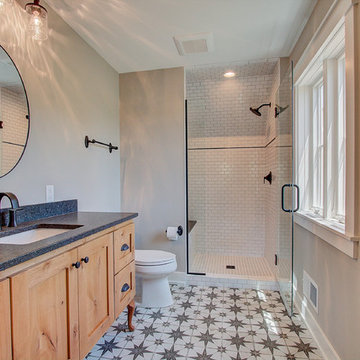
A modern replica of the ole farm home. The beauty and warmth of yesterday, combined with the luxury of today's finishes of windows, high ceilings, lighting fixtures, reclaimed flooring and beams and much more.
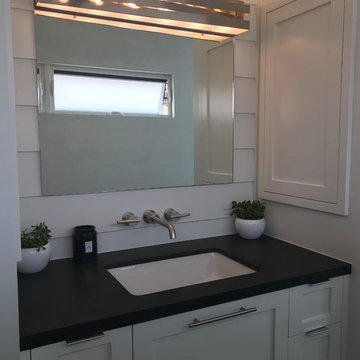
Exemple d'une salle de bain nature de taille moyenne avec un placard à porte shaker, des portes de placard blanches, un mur blanc, un lavabo encastré, un plan de toilette en quartz modifié, un plan de toilette noir, meuble simple vasque et meuble-lavabo encastré.
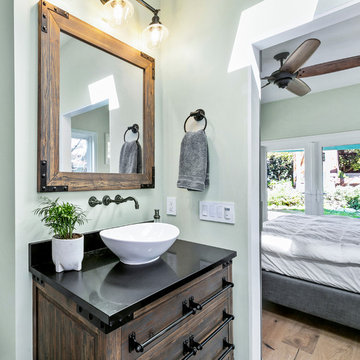
The new master bathroom features a beautiful accent wall and shampoo niche with a reclaimed wood look chevron tiles and patterned porcelain floor tiles, both from Spazio LA Tile Gallery. The distressed wood vanity and floating shelves from Signature Hardware completed the look, and the freestanding tub and skylight kept the place airy and bright. All fixtures are rubbed bronze from Newport Brass to go with the industrial look of the shelves and vanity.
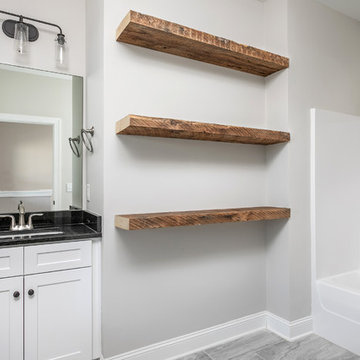
Cette photo montre une salle d'eau nature de taille moyenne avec un placard à porte shaker, des portes de placard blanches, une baignoire en alcôve, un mur gris, un lavabo encastré, un plan de toilette en quartz modifié, un sol gris et un plan de toilette noir.
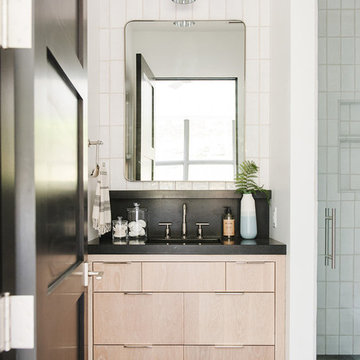
Idées déco pour une salle d'eau campagne en bois clair de taille moyenne avec un carrelage blanc, un mur blanc, une cabine de douche à porte battante et un plan de toilette noir.
Idées déco de salles de bain campagne avec un plan de toilette noir
6