Idées déco de salles de bain classiques avec parquet foncé
Trier par :
Budget
Trier par:Populaires du jour
101 - 120 sur 4 396 photos
1 sur 3
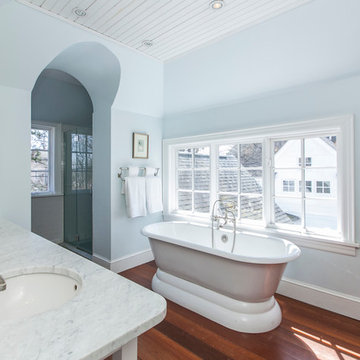
Robert Manella of CHSIR
Inspiration pour une salle de bain traditionnelle de taille moyenne avec un lavabo encastré, une baignoire indépendante, un mur bleu et parquet foncé.
Inspiration pour une salle de bain traditionnelle de taille moyenne avec un lavabo encastré, une baignoire indépendante, un mur bleu et parquet foncé.
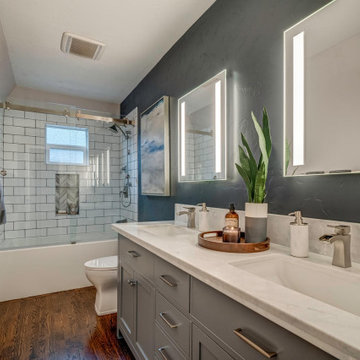
Cette image montre une petite salle de bain traditionnelle avec un placard en trompe-l'oeil, des portes de placard grises, une baignoire en alcôve, un combiné douche/baignoire, un carrelage blanc, des carreaux de céramique, un mur gris, parquet foncé, un lavabo encastré, un plan de toilette en marbre, un sol marron, une cabine de douche à porte coulissante et un plan de toilette blanc.
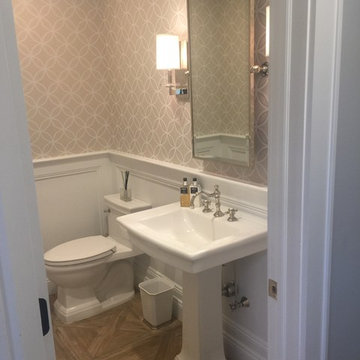
Exemple d'une salle de bain chic de taille moyenne avec WC à poser, un mur beige, parquet foncé, un lavabo de ferme et un sol marron.

Inspiration pour une petite salle de bain traditionnelle avec un placard avec porte à panneau encastré, des portes de placard blanches, un carrelage blanc, un mur gris, parquet foncé et un lavabo encastré.
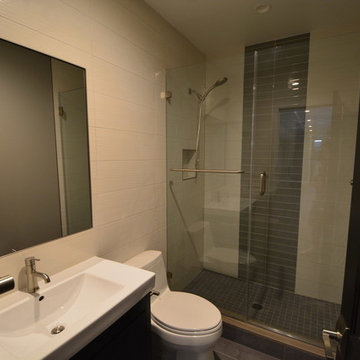
Inspiration pour une très grande salle de bain traditionnelle avec un mur beige et parquet foncé.
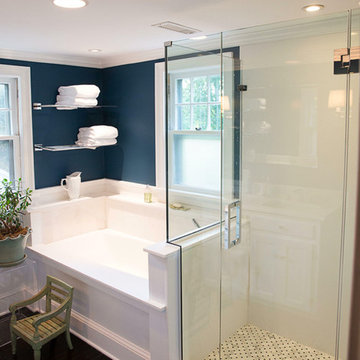
Midnight blue walls with Quartz Stone shower walls.
Cette photo montre une douche en alcôve principale chic de taille moyenne avec un carrelage blanc, parquet foncé, un mur bleu, une baignoire en alcôve, un placard avec porte à panneau encastré, des portes de placard blanches, des dalles de pierre et un lavabo encastré.
Cette photo montre une douche en alcôve principale chic de taille moyenne avec un carrelage blanc, parquet foncé, un mur bleu, une baignoire en alcôve, un placard avec porte à panneau encastré, des portes de placard blanches, des dalles de pierre et un lavabo encastré.
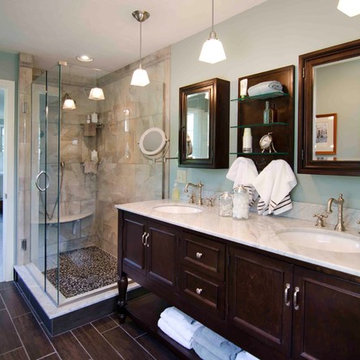
Linda Lagana, MotifDesignStudio
Idées déco pour une grande salle de bain principale classique en bois foncé avec un placard à porte affleurante, une douche d'angle, un carrelage beige, un carrelage de pierre, un mur bleu, parquet foncé, un lavabo encastré, un plan de toilette en marbre et WC à poser.
Idées déco pour une grande salle de bain principale classique en bois foncé avec un placard à porte affleurante, une douche d'angle, un carrelage beige, un carrelage de pierre, un mur bleu, parquet foncé, un lavabo encastré, un plan de toilette en marbre et WC à poser.
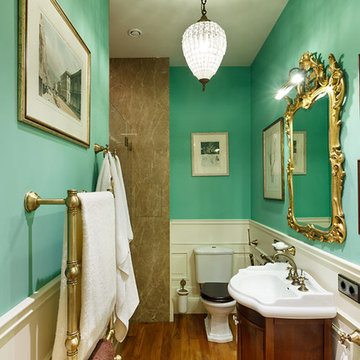
Cette image montre une douche en alcôve traditionnelle en bois brun avec un placard avec porte à panneau encastré, WC séparés, un mur vert, parquet foncé et un lavabo intégré.
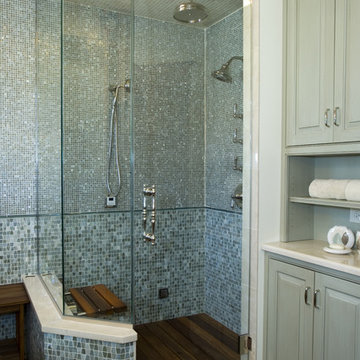
Stonebreaker gutted the old bath and created a soothing spa bath for guests with a teak floor and a teak folding bench.
Cette photo montre une salle de bain chic avec une douche d'angle, un carrelage bleu, mosaïque, parquet foncé et une cabine de douche à porte battante.
Cette photo montre une salle de bain chic avec une douche d'angle, un carrelage bleu, mosaïque, parquet foncé et une cabine de douche à porte battante.
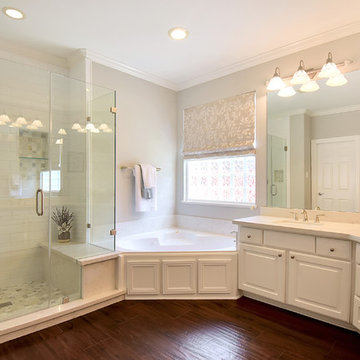
Michele Wright
Inspiration pour une douche en alcôve principale traditionnelle de taille moyenne avec un placard avec porte à panneau surélevé, des portes de placard blanches, une baignoire d'angle, un carrelage blanc, des carreaux de céramique, un mur gris, parquet foncé, un lavabo encastré, un plan de toilette en quartz modifié, un sol marron, une cabine de douche à porte battante et un plan de toilette blanc.
Inspiration pour une douche en alcôve principale traditionnelle de taille moyenne avec un placard avec porte à panneau surélevé, des portes de placard blanches, une baignoire d'angle, un carrelage blanc, des carreaux de céramique, un mur gris, parquet foncé, un lavabo encastré, un plan de toilette en quartz modifié, un sol marron, une cabine de douche à porte battante et un plan de toilette blanc.
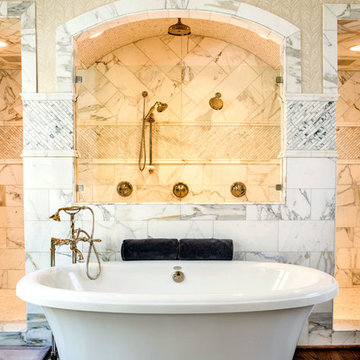
Robert Clark Photography
Exemple d'une salle de bain principale chic avec une baignoire indépendante, une douche ouverte, un carrelage gris, un carrelage blanc, un mur multicolore, parquet foncé et aucune cabine.
Exemple d'une salle de bain principale chic avec une baignoire indépendante, une douche ouverte, un carrelage gris, un carrelage blanc, un mur multicolore, parquet foncé et aucune cabine.
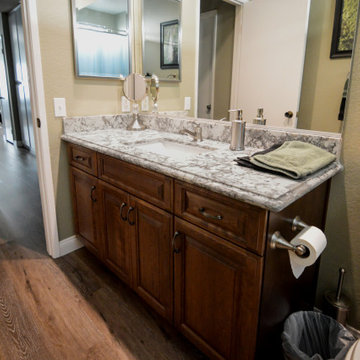
The warmth of this traditional, peninsula style kitchen is so inviting we didn’t want to leave. Starting with the Cherry wood cabinets finished in an Alder stain for a deep color tone, built with matching raised panel doors and drawers. Quartz countertops by Daltile in a Cameo Pearl, finished with an ogee square edge profile detail. For storage space we were able to add a 45 degree cabinet in what would have been dead space, and install a lazy-susan with 3 adjustable shelves. The backsplash through the kitchen was made of the same Quarts, up through the cooking backsplash and the window sill. We did a custom build on the window sill to anchor the window into the kitchen area. Under the window is a cast iron, double bowl, undermount sink by Kohler, with a spot resistant stainless steel faucet made by Moen. Another clear upgrade was the removal of the old florescent, single light fixture, and replacement of it with multiple 4” recessed lights. Black stainless steel appliances, and crown moldings on each cupboard finish off the area beautifully. For continuity we upgraded the guest bathroom that sits just off of the kitchen, and living space, with the same cabinets and countertops, also utilizing matching fixtures and hardware. And to tie the area together we replaced all of the flooring in these, and the surrounding rooms, with a waterproof laminate that has the look and feel of a true hardwood floor.
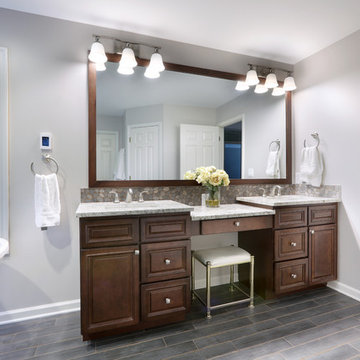
Master bathroom remodel. Remove large whirlpool tub, replace with freestanding tub and deck mounted fixtures. Corner shower to be remodeled into tiled shower with glass surround, tiled bench and shampoo niche. New double vanity with make-up center and accent pebbles in backsplash and in shower.
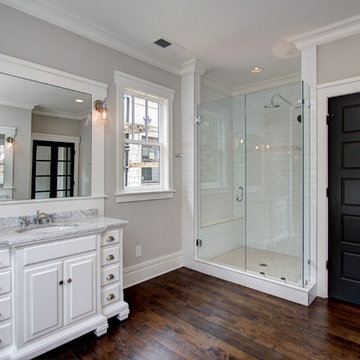
Inspiration pour une salle de bain traditionnelle de taille moyenne avec un placard avec porte à panneau surélevé, des portes de placard blanches, WC séparés, un carrelage blanc, un carrelage métro, un mur gris, parquet foncé, un lavabo encastré, un plan de toilette en marbre et un sol marron.
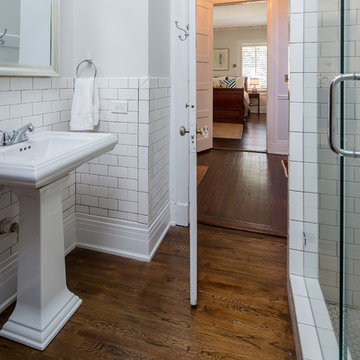
Steve Bracci
Cette image montre une petite salle d'eau traditionnelle avec une douche d'angle, un mur blanc, parquet foncé et un lavabo de ferme.
Cette image montre une petite salle d'eau traditionnelle avec une douche d'angle, un mur blanc, parquet foncé et un lavabo de ferme.
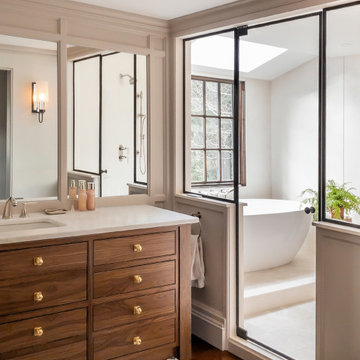
Natural light illuminates floor-to-ceiling slabs in the shower, the custom walnut vanity, and the rest of the en-suite oasis.
•
Primary Suite Renovation, 1928 Built Home
Newton Centre, MA
•
2020 CotY Gold Award Winner ‑ Residential Bath $60k+
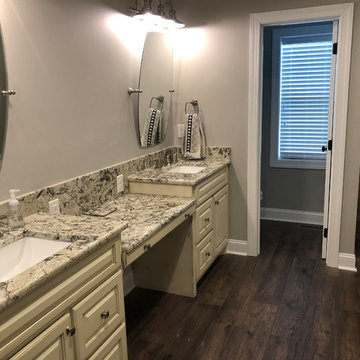
Idée de décoration pour une grande douche en alcôve principale tradition avec un placard avec porte à panneau surélevé, des portes de placard beiges, un mur gris, parquet foncé, un lavabo encastré, un plan de toilette en granite, un sol marron, une cabine de douche à porte battante et un plan de toilette multicolore.
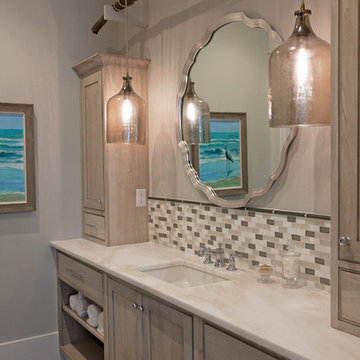
Abby Caroline Photography
Idées déco pour une grande salle de bain principale classique en bois clair avec un placard à porte shaker, un carrelage multicolore, mosaïque, un mur gris, parquet foncé, un lavabo encastré et un plan de toilette en quartz.
Idées déco pour une grande salle de bain principale classique en bois clair avec un placard à porte shaker, un carrelage multicolore, mosaïque, un mur gris, parquet foncé, un lavabo encastré et un plan de toilette en quartz.
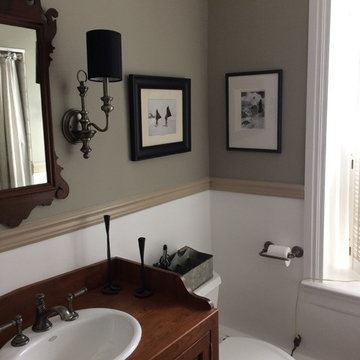
Sallie Smith
Réalisation d'une petite salle de bain tradition en bois foncé avec un placard avec porte à panneau surélevé, WC séparés, un carrelage blanc, un carrelage de pierre, un mur gris, parquet foncé, un lavabo posé, un plan de toilette en bois, une baignoire en alcôve, un sol marron, une cabine de douche avec un rideau et un plan de toilette marron.
Réalisation d'une petite salle de bain tradition en bois foncé avec un placard avec porte à panneau surélevé, WC séparés, un carrelage blanc, un carrelage de pierre, un mur gris, parquet foncé, un lavabo posé, un plan de toilette en bois, une baignoire en alcôve, un sol marron, une cabine de douche avec un rideau et un plan de toilette marron.
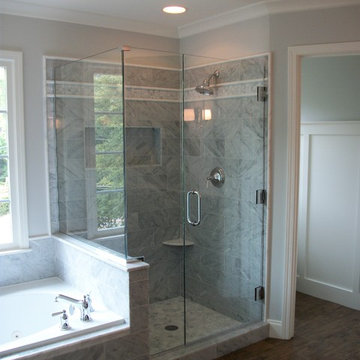
Cette image montre une grande salle de bain principale traditionnelle avec une baignoire posée, une douche d'angle, un carrelage gris, un carrelage blanc, un mur gris, parquet foncé, un sol marron et une cabine de douche à porte battante.
Idées déco de salles de bain classiques avec parquet foncé
6