Idées déco de salles de bain classiques avec un plan de toilette noir
Trier par :
Budget
Trier par:Populaires du jour
81 - 100 sur 3 780 photos
1 sur 3
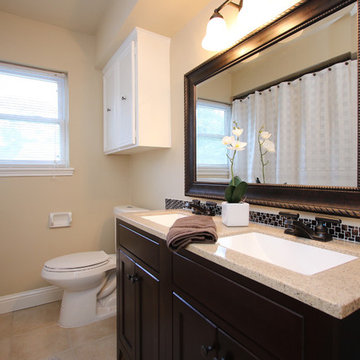
Cette image montre une grande salle de bain principale traditionnelle avec un placard avec porte à panneau encastré, des portes de placard blanches, un carrelage beige, du carrelage en ardoise, un mur beige, un plan de toilette en carrelage et un plan de toilette noir.
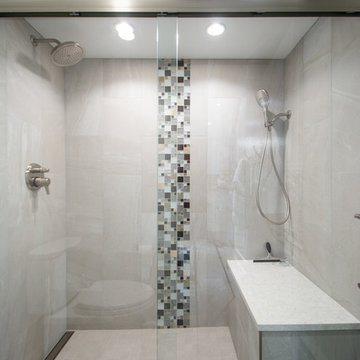
Jaw dropping views inside and out! This transitional condo has an open floor plan with 3 bedrooms and 2.5 bathrooms overlooking downtown Denver and the Rocky Mountains. Built in 1979 and renovated in 2018 for an updated custom design.
Scope of work full remodel, including custom hand crafted shaker style Kitchen cabinets with a walnut bar height tabletop, brand new wood floors and millworks throughout make for a seamless look. Brand new designer bathrooms, built-in closets and upgraded appliances give this condo a high-end feel.

A walk in shower was incorporated into this master bathroom and has a his and hers entrance with each vanity being out side their perspective doors. Shampoo shelves were incorporated above short shelves that house bar soap and razors.
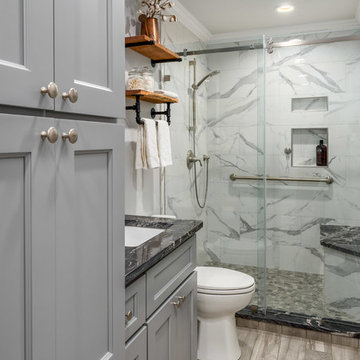
48 Layers Photography
Exemple d'une salle de bain principale chic de taille moyenne avec un placard à porte shaker, des portes de placard grises, une douche ouverte, WC séparés, un carrelage blanc, des carreaux de porcelaine, un mur gris, un sol en carrelage de porcelaine, un lavabo encastré, un plan de toilette en granite, un sol gris, une cabine de douche à porte coulissante et un plan de toilette noir.
Exemple d'une salle de bain principale chic de taille moyenne avec un placard à porte shaker, des portes de placard grises, une douche ouverte, WC séparés, un carrelage blanc, des carreaux de porcelaine, un mur gris, un sol en carrelage de porcelaine, un lavabo encastré, un plan de toilette en granite, un sol gris, une cabine de douche à porte coulissante et un plan de toilette noir.

In this bathroom, the vanity was updated with a new Soapstone Metropolis quartz countertop with a 4” backsplash. Includes 2 Kohler Caxton undermount sinks. A Robert Flat Beveled Mirrored Medicine cabinet. Moen Wynford collection in Brushed Nickel includes 2 shower spa systems with 4 body sprays, handheld faucet, tub filler, paper holder, towel rings, robe hook. A Toto Aquia toilet color: Cotton. A Barclay Mystique 59” tub in white. A Custom Semi-frameless bypass Platinum Riviera Euro shower door. The tile in the shower is Moroccan Concrete 12x24 off white for the shower walls; Cultura Pebble Mosaic – Autumn for the shower floor and niches. An LED Trulux light with 3 zone touch plate for the shower ledge was installed. A heated towel bar. A Moen Eva 3 Bulb light in brushed nickel. On the floor is Mannington Swiss Oak-Almond luxury vinyl tile.

The Summit Project consisted of architectural and interior design services to remodel a house. A design challenge for this project was the remodel and reconfiguration of the second floor to include a primary bathroom and bedroom, a large primary walk-in closet, a guest bathroom, two separate offices, a guest bedroom, and adding a dedicated laundry room. An architectural study was made to retrofit the powder room on the first floor. The space layout was carefully thought out to accommodate these rooms and give a better flow to the second level, creating an oasis for the homeowners.

Transforming this small bathroom into a wheelchair accessible retreat was no easy task. Incorporating unattractive grab bars and making them look seamless was the goal. A floating vanity / countertop allows for roll up accessibility and the live edge of the granite countertops make if feel luxurious. Double sinks for his and hers sides plus medicine cabinet storage helped for this minimal feel of neutrals and breathability. The barn door opens for wheelchair movement but can be closed for the perfect amount of privacy.
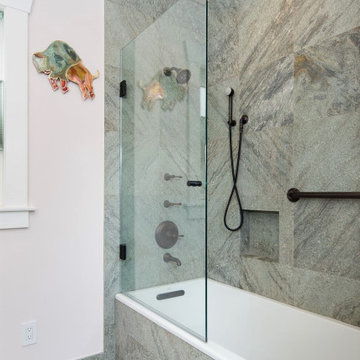
The bathroom was reconfigured and expanded borrowing space from a large bedroom closet to achieve the owners’ goal of adding storage. A new 9-foot long custom cherry-wood vanity complements the traditional home. The tub surround and tub apron are quartz tile.

В сан/узле использован крупноформатный керамогранит под дерево в сочетании с черным мрамором.
Réalisation d'une petite salle de bain tradition avec un placard à porte vitrée, des portes de placard noires, WC suspendus, un carrelage marron, des carreaux de porcelaine, un mur marron, un sol en carrelage de porcelaine, un lavabo suspendu, un plan de toilette en verre, un sol noir, une cabine de douche à porte battante, un plan de toilette noir, des toilettes cachées, meuble simple vasque, meuble-lavabo suspendu et boiseries.
Réalisation d'une petite salle de bain tradition avec un placard à porte vitrée, des portes de placard noires, WC suspendus, un carrelage marron, des carreaux de porcelaine, un mur marron, un sol en carrelage de porcelaine, un lavabo suspendu, un plan de toilette en verre, un sol noir, une cabine de douche à porte battante, un plan de toilette noir, des toilettes cachées, meuble simple vasque, meuble-lavabo suspendu et boiseries.
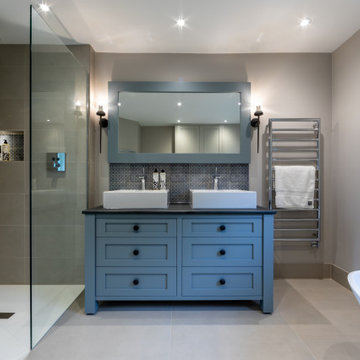
Handmade basin unit & wall mirror unit by Jeremy Colson.
Inspiration pour une salle de bain principale traditionnelle de taille moyenne avec un placard à porte shaker, des portes de placard bleues, une baignoire indépendante, une douche d'angle, un carrelage gris, des carreaux de porcelaine, un mur gris, un sol en carrelage de porcelaine, une vasque, un sol gris, un plan de toilette noir, meuble double vasque, une niche et meuble-lavabo sur pied.
Inspiration pour une salle de bain principale traditionnelle de taille moyenne avec un placard à porte shaker, des portes de placard bleues, une baignoire indépendante, une douche d'angle, un carrelage gris, des carreaux de porcelaine, un mur gris, un sol en carrelage de porcelaine, une vasque, un sol gris, un plan de toilette noir, meuble double vasque, une niche et meuble-lavabo sur pied.
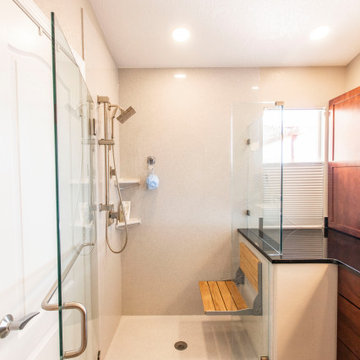
Réalisation d'une grande douche en alcôve principale tradition en bois brun avec un placard à porte shaker, des dalles de pierre, un mur beige, sol en stratifié, un lavabo encastré, un plan de toilette en quartz modifié, un sol beige, aucune cabine et un plan de toilette noir.
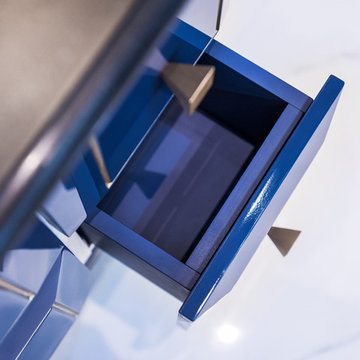
Дина Александрова
Aménagement d'une petite salle de bain principale classique avec un placard avec porte à panneau surélevé, des portes de placard bleues, un plan de toilette en marbre et un plan de toilette noir.
Aménagement d'une petite salle de bain principale classique avec un placard avec porte à panneau surélevé, des portes de placard bleues, un plan de toilette en marbre et un plan de toilette noir.
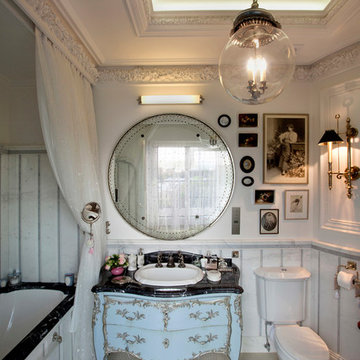
Inspiration pour une salle de bain principale traditionnelle avec des portes de placard bleues, une baignoire encastrée, un mur blanc, un lavabo posé et un plan de toilette noir.
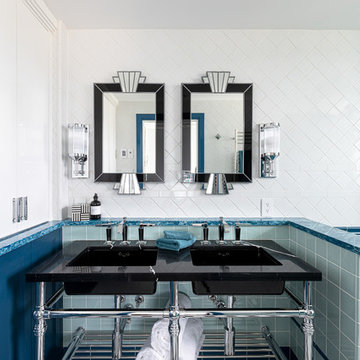
Réalisation d'une salle de bain principale tradition avec un carrelage bleu, un carrelage multicolore, un carrelage blanc, des carreaux de céramique, un plan de toilette en quartz modifié, un plan de toilette noir, WC suspendus, un mur multicolore et un plan vasque.

Download our free ebook, Creating the Ideal Kitchen. DOWNLOAD NOW
This unit, located in a 4-flat owned by TKS Owners Jeff and Susan Klimala, was remodeled as their personal pied-à-terre, and doubles as an Airbnb property when they are not using it. Jeff and Susan were drawn to the location of the building, a vibrant Chicago neighborhood, 4 blocks from Wrigley Field, as well as to the vintage charm of the 1890’s building. The entire 2 bed, 2 bath unit was renovated and furnished, including the kitchen, with a specific Parisian vibe in mind.
Although the location and vintage charm were all there, the building was not in ideal shape -- the mechanicals -- from HVAC, to electrical, plumbing, to needed structural updates, peeling plaster, out of level floors, the list was long. Susan and Jeff drew on their expertise to update the issues behind the walls while also preserving much of the original charm that attracted them to the building in the first place -- heart pine floors, vintage mouldings, pocket doors and transoms.
Because this unit was going to be primarily used as an Airbnb, the Klimalas wanted to make it beautiful, maintain the character of the building, while also specifying materials that would last and wouldn’t break the budget. Susan enjoyed the hunt of specifying these items and still coming up with a cohesive creative space that feels a bit French in flavor.
Parisian style décor is all about casual elegance and an eclectic mix of old and new. Susan had fun sourcing some more personal pieces of artwork for the space, creating a dramatic black, white and moody green color scheme for the kitchen and highlighting the living room with pieces to showcase the vintage fireplace and pocket doors.
Photographer: @MargaretRajic
Photo stylist: @Brandidevers
Do you have a new home that has great bones but just doesn’t feel comfortable and you can’t quite figure out why? Contact us here to see how we can help!
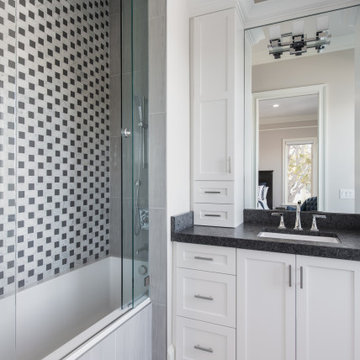
Cette image montre une salle de bain traditionnelle de taille moyenne pour enfant avec un placard avec porte à panneau encastré, des portes de placard blanches, une baignoire en alcôve, un combiné douche/baignoire, un carrelage noir et blanc, un mur beige, un lavabo encastré, une cabine de douche à porte coulissante, un plan de toilette noir, meuble simple vasque et meuble-lavabo encastré.
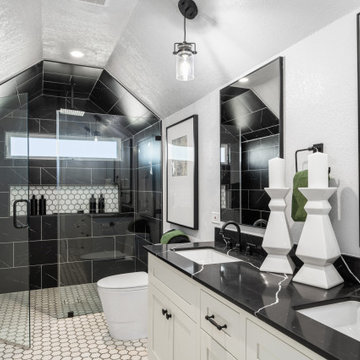
Black, White Master Bathroom.
Aménagement d'une salle de bain principale classique de taille moyenne avec un placard à porte shaker, des portes de placard noires, une douche à l'italienne, WC à poser, un carrelage noir et blanc, des carreaux de porcelaine, un mur gris, un sol en carrelage de porcelaine, un lavabo encastré, un plan de toilette en quartz modifié, un sol blanc, une cabine de douche à porte battante, un plan de toilette noir, meuble double vasque et meuble-lavabo encastré.
Aménagement d'une salle de bain principale classique de taille moyenne avec un placard à porte shaker, des portes de placard noires, une douche à l'italienne, WC à poser, un carrelage noir et blanc, des carreaux de porcelaine, un mur gris, un sol en carrelage de porcelaine, un lavabo encastré, un plan de toilette en quartz modifié, un sol blanc, une cabine de douche à porte battante, un plan de toilette noir, meuble double vasque et meuble-lavabo encastré.

The main bathroom was updated with custom cabinetry, new lighting fixtures, and black and white floor tile.
Cette image montre une douche en alcôve principale traditionnelle de taille moyenne avec un plafond voûté, un placard à porte shaker, des portes de placard blanches, une baignoire en alcôve, WC séparés, un carrelage blanc, un carrelage métro, un mur bleu, un sol en carrelage de terre cuite, un lavabo encastré, un plan de toilette en quartz modifié, un sol multicolore, une cabine de douche avec un rideau, un plan de toilette noir, meuble simple vasque, meuble-lavabo encastré et boiseries.
Cette image montre une douche en alcôve principale traditionnelle de taille moyenne avec un plafond voûté, un placard à porte shaker, des portes de placard blanches, une baignoire en alcôve, WC séparés, un carrelage blanc, un carrelage métro, un mur bleu, un sol en carrelage de terre cuite, un lavabo encastré, un plan de toilette en quartz modifié, un sol multicolore, une cabine de douche avec un rideau, un plan de toilette noir, meuble simple vasque, meuble-lavabo encastré et boiseries.
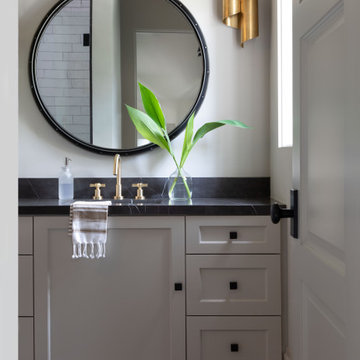
Cette photo montre une salle d'eau chic de taille moyenne avec un placard avec porte à panneau encastré, des portes de placard grises, un lavabo encastré, un plan de toilette en marbre, un plan de toilette noir, meuble simple vasque et meuble-lavabo encastré.
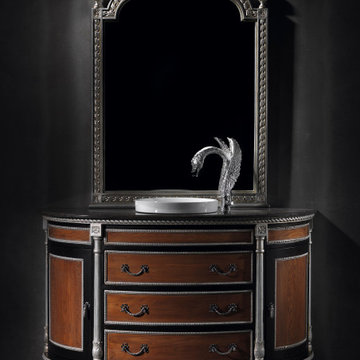
Heritage is the product line that encompasses the artisan interpretation of the most renowned styles in the history of traditional European furniture.
Traditional handcraft furniture ideal for a luxury decoration in classic or mixed environments. Structure made of solid wood and other materials, curved and carved wood, 3 drawers, 2 doors. Glossy black, Antiquary Honey and silver finishes. Black marble as top with under-mount porcelain sink. Faucet and mirror not included.
Available as pre-order only, lead time 12 weeks.
Designed and manufactured in Spain.
Idées déco de salles de bain classiques avec un plan de toilette noir
5