Idées déco de salles de bain classiques avec un plan de toilette noir
Trier par :
Budget
Trier par:Populaires du jour
41 - 60 sur 3 777 photos
1 sur 3
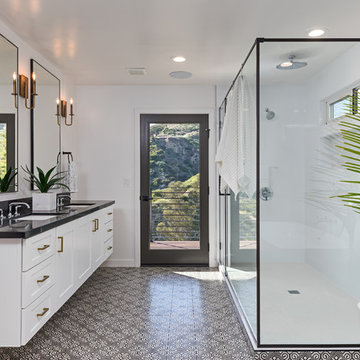
Idée de décoration pour une douche en alcôve principale tradition avec un placard à porte shaker, des portes de placard blanches, une baignoire indépendante, un carrelage blanc, un mur blanc, un lavabo encastré, un sol noir, une cabine de douche à porte battante et un plan de toilette noir.
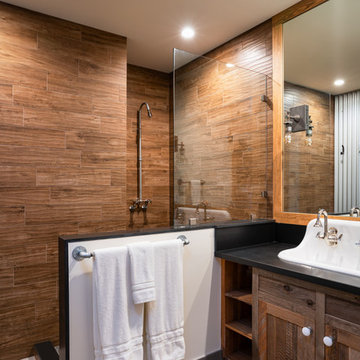
Tahoe Real Estate Photography
Inspiration pour une salle de bain traditionnelle en bois brun de taille moyenne avec un placard avec porte à panneau encastré, une douche ouverte, WC séparés, un carrelage marron, des carreaux de porcelaine, un mur multicolore, une grande vasque, un plan de toilette en granite, aucune cabine et un plan de toilette noir.
Inspiration pour une salle de bain traditionnelle en bois brun de taille moyenne avec un placard avec porte à panneau encastré, une douche ouverte, WC séparés, un carrelage marron, des carreaux de porcelaine, un mur multicolore, une grande vasque, un plan de toilette en granite, aucune cabine et un plan de toilette noir.

The original master bath suite in this rustic lake house possessed high ceilings with multiple rooms and all surfaces covered in Knotty Pine. Although there were multiple windows in this space, the wood walls, floor and ceiling tended to absorb natural light and force the illumination to come from incandescent Amber fixtures. Our approach was to start with a blank slate by removing all existing partitions and doors. A metal and milk glass wall with a functioning transom and integrated door, was designed and fabricated to divide the space and provide privacy, while allowing light to transfer from the shower, water-closet, bath and dressing room. The welded steel frames his and hers vanities have inlaid white glass panels with integrated steel framed mirrors above.
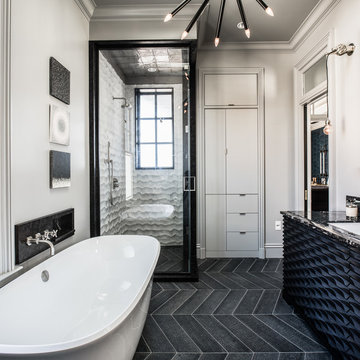
Black and White Master Bathroom.
Photograph by Drew Kelly
Idée de décoration pour une salle de bain principale tradition avec des portes de placard noires, une baignoire indépendante, une douche d'angle, un mur blanc, un sol noir, une cabine de douche à porte battante, un carrelage gris, un lavabo encastré, un plan de toilette noir et un placard à porte plane.
Idée de décoration pour une salle de bain principale tradition avec des portes de placard noires, une baignoire indépendante, une douche d'angle, un mur blanc, un sol noir, une cabine de douche à porte battante, un carrelage gris, un lavabo encastré, un plan de toilette noir et un placard à porte plane.
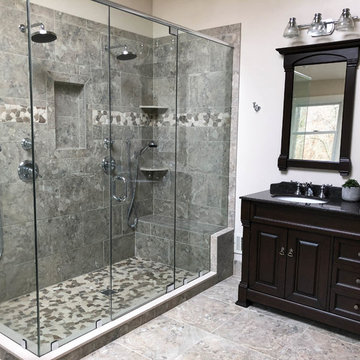
The double shower has separate hand spray controls against gray ceramic tiling with two-toned mosaic design that matches the wet bed shower floor. Custom corner shelving and wall pockets provide with-in reach storage on both ends of the shower allow for everyone to have their toiletries in reach. A gorgeous black double vanity with black granite counter-top, amble cabinetry storage space and matching black double mirrors complete the en-suite ensemble that is perfect for any busy couple.

Basement guest bathroom with colorful tile and black and white printed wallpaper.
Exemple d'une salle de bain chic en bois clair de taille moyenne avec un placard à porte shaker, une douche à l'italienne, WC à poser, un carrelage vert, des carreaux de céramique, un mur noir, un sol en carrelage de porcelaine, un lavabo posé, un plan de toilette en surface solide, un sol blanc, une cabine de douche à porte coulissante, un plan de toilette noir, meuble simple vasque, meuble-lavabo encastré et du papier peint.
Exemple d'une salle de bain chic en bois clair de taille moyenne avec un placard à porte shaker, une douche à l'italienne, WC à poser, un carrelage vert, des carreaux de céramique, un mur noir, un sol en carrelage de porcelaine, un lavabo posé, un plan de toilette en surface solide, un sol blanc, une cabine de douche à porte coulissante, un plan de toilette noir, meuble simple vasque, meuble-lavabo encastré et du papier peint.

Our clients wanted us to expand their bathroom to add more square footage and relocate the plumbing to rearrange the flow of the bathroom. We crafted a custom built in for them in the corner for storage and stained it to match a vintage dresser they found that they wanted us to convert into a vanity. We fabricated and installed a black countertop with backsplash lip, installed a gold mirror, gold/brass fixtures, and moved lighting around in the room. We installed a new fogged glass window to create natural light in the room. The custom black shower glass was their biggest dream and accent in the bathroom, and it turned out beautifully! We added marble wall tile with black schluter all around the room! We added custom floating shelves with a delicate support bracket.

The Summit Project consisted of architectural and interior design services to remodel a house. A design challenge for this project was the remodel and reconfiguration of the second floor to include a primary bathroom and bedroom, a large primary walk-in closet, a guest bathroom, two separate offices, a guest bedroom, and adding a dedicated laundry room. An architectural study was made to retrofit the powder room on the first floor. The space layout was carefully thought out to accommodate these rooms and give a better flow to the second level, creating an oasis for the homeowners.
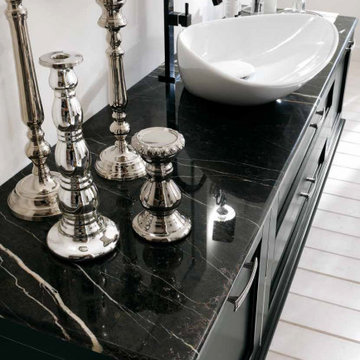
A traditional bathroom from the Academy Collection. Slightly distressed finish, this vanity style comes in many different sizes and colors.
Idées déco pour une grande salle de bain principale classique avec un placard avec porte à panneau encastré, des portes de placard noires, une baignoire sur pieds, un mur blanc, une vasque, un plan de toilette en marbre, un sol blanc, un plan de toilette noir, meuble simple vasque et meuble-lavabo sur pied.
Idées déco pour une grande salle de bain principale classique avec un placard avec porte à panneau encastré, des portes de placard noires, une baignoire sur pieds, un mur blanc, une vasque, un plan de toilette en marbre, un sol blanc, un plan de toilette noir, meuble simple vasque et meuble-lavabo sur pied.
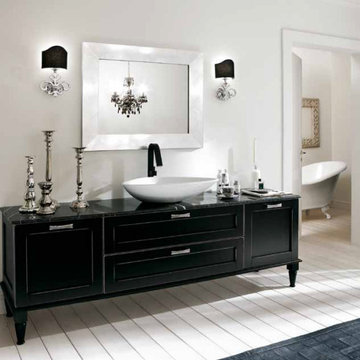
A traditional bathroom from the Academy Collection. Slightly distressed finish, this vanity style comes in many different sizes and colors.
Cette image montre une grande salle de bain principale traditionnelle avec un placard avec porte à panneau encastré, des portes de placard noires, une baignoire sur pieds, un mur blanc, une vasque, un plan de toilette en marbre, un sol blanc, un plan de toilette noir, meuble simple vasque et meuble-lavabo sur pied.
Cette image montre une grande salle de bain principale traditionnelle avec un placard avec porte à panneau encastré, des portes de placard noires, une baignoire sur pieds, un mur blanc, une vasque, un plan de toilette en marbre, un sol blanc, un plan de toilette noir, meuble simple vasque et meuble-lavabo sur pied.
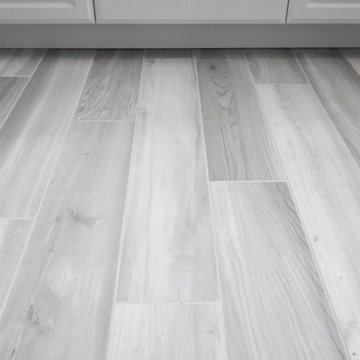
What makes a bathroom accessible depends on the needs of the person using it, which is why we offer many custom options. In this case, a difficult to enter drop-in tub and a tiny separate shower stall were replaced with a walk-in shower complete with multiple grab bars, shower seat, and an adjustable hand shower. For every challenge, we found an elegant solution, like placing the shower controls within easy reach of the seat. Along with modern updates to the rest of the bathroom, we created an inviting space that's easy and enjoyable for everyone.
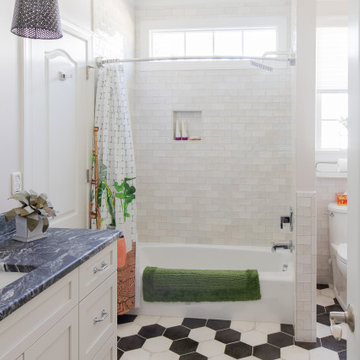
Exemple d'une salle de bain chic avec un placard à porte shaker, des portes de placard blanches, une baignoire en alcôve, un combiné douche/baignoire, un carrelage blanc, un carrelage métro, un mur blanc, un lavabo encastré, un sol multicolore, une cabine de douche avec un rideau, un plan de toilette noir, meuble simple vasque et du carrelage bicolore.
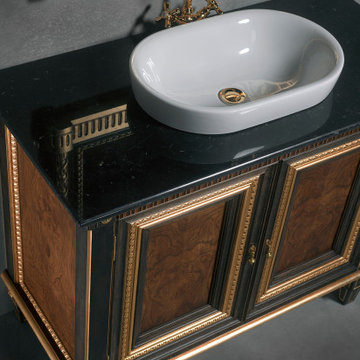
Heritage is the product line that encompasses the artisan interpretation of the most renowned styles in the history of traditional European furniture.
Traditional handcraft furniture ideal for a luxury decoration in classic or mixed environments. Structure made of solid carved wood . Black patina natural walnut and gold leaf finished . Black marble as top with a recessed porcelain sink sink. Faucet and mirror not included.
Available as pre-order only, lead time 12 weeks.
Designed and manufactured in Spain.
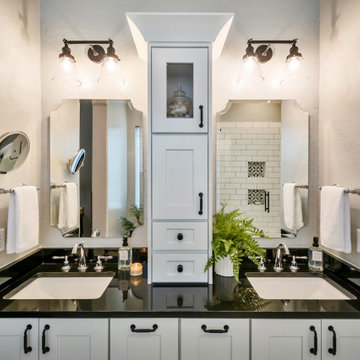
Cette image montre une salle de bain principale traditionnelle de taille moyenne avec un placard à porte shaker, des portes de placard blanches, une douche d'angle, un carrelage blanc, un carrelage métro, un mur gris, un sol en carrelage de terre cuite, un lavabo encastré, un plan de toilette en granite, un sol blanc, une cabine de douche à porte battante et un plan de toilette noir.
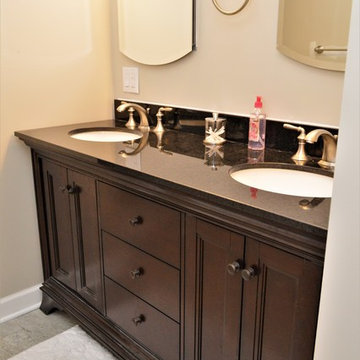
Bailey's Cabinets Bathroom Vanity
Exemple d'une douche en alcôve principale chic de taille moyenne avec un placard avec porte à panneau encastré, des portes de placard marrons, un mur blanc, un lavabo encastré, un plan de toilette en granite, une cabine de douche à porte coulissante et un plan de toilette noir.
Exemple d'une douche en alcôve principale chic de taille moyenne avec un placard avec porte à panneau encastré, des portes de placard marrons, un mur blanc, un lavabo encastré, un plan de toilette en granite, une cabine de douche à porte coulissante et un plan de toilette noir.

The wall and ceiling angles and corners make for a visually interesting space.
Aménagement d'une petite salle d'eau classique avec un placard en trompe-l'oeil, des portes de placard noires, WC à poser, un carrelage noir, des carreaux de porcelaine, un mur gris, un sol en carrelage de porcelaine, un lavabo intégré, un plan de toilette en granite, un sol noir et un plan de toilette noir.
Aménagement d'une petite salle d'eau classique avec un placard en trompe-l'oeil, des portes de placard noires, WC à poser, un carrelage noir, des carreaux de porcelaine, un mur gris, un sol en carrelage de porcelaine, un lavabo intégré, un plan de toilette en granite, un sol noir et un plan de toilette noir.

Aménagement d'une grande salle de bain principale classique avec un placard sans porte, une baignoire indépendante, une douche d'angle, WC séparés, un carrelage noir et blanc, des carreaux de céramique, un mur gris, un sol en carrelage de porcelaine, un plan vasque, un sol noir, une cabine de douche à porte battante et un plan de toilette noir.
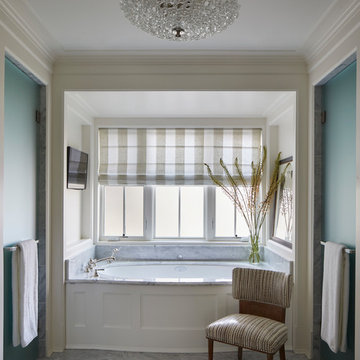
Werner Straube
Cette image montre une salle de bain principale traditionnelle en bois foncé de taille moyenne avec un placard avec porte à panneau encastré, une baignoire encastrée, WC séparés, un mur bleu, un sol en marbre, un lavabo encastré, un plan de toilette en marbre, un sol blanc et un plan de toilette noir.
Cette image montre une salle de bain principale traditionnelle en bois foncé de taille moyenne avec un placard avec porte à panneau encastré, une baignoire encastrée, WC séparés, un mur bleu, un sol en marbre, un lavabo encastré, un plan de toilette en marbre, un sol blanc et un plan de toilette noir.
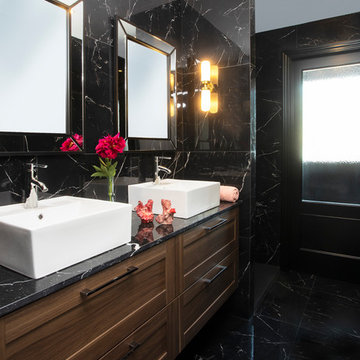
Cette image montre une salle de bain principale traditionnelle en bois foncé avec un carrelage noir, une vasque, un sol noir, un placard avec porte à panneau encastré, un mur noir et un plan de toilette noir.
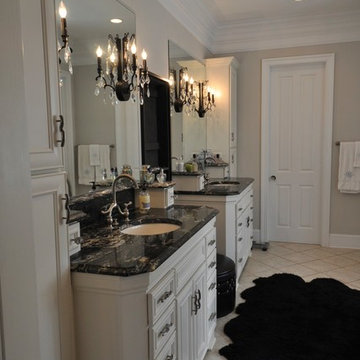
Réalisation d'une grande salle de bain principale tradition avec un placard avec porte à panneau encastré, des portes de placard blanches, une baignoire indépendante, un mur beige, un sol en carrelage de porcelaine, un lavabo encastré, un plan de toilette en quartz, un sol beige et un plan de toilette noir.
Idées déco de salles de bain classiques avec un plan de toilette noir
3