Idées déco de salles de bain classiques avec un sol en calcaire
Trier par :
Budget
Trier par:Populaires du jour
41 - 60 sur 3 707 photos
1 sur 3
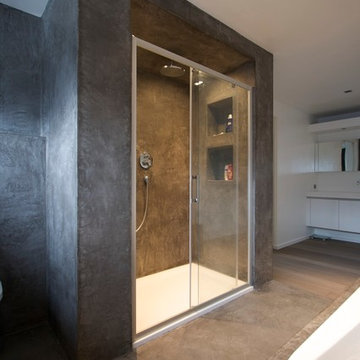
Tadelakt is a bright, waterproof lime plaster which can be used on the inside of buildings and on the outside. It is the traditional coating of the palaces, hammams and bathrooms of the riads in Morocco. Its traditional application includes being polished with a river stone and treated with a soft soap to acquire its final appearance and water resistance. Tadelakt has a luxurious, soft aspect with undulations due to the work of the artisans who finish it in certain installations. Tadelakt is suitable for making bathtubs, showers, flooring and washbasins and confers great decorative capacities.
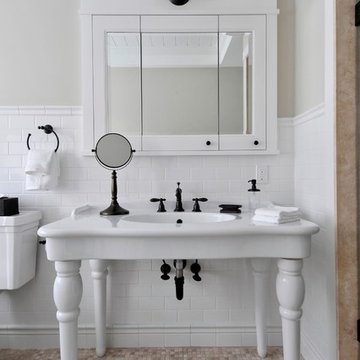
Yankee Barn Homes - A close up of the console sink.
Cette image montre une grande douche en alcôve principale traditionnelle avec un placard sans porte, une baignoire encastrée, un carrelage blanc, un carrelage métro, un mur beige, un sol en calcaire et un plan vasque.
Cette image montre une grande douche en alcôve principale traditionnelle avec un placard sans porte, une baignoire encastrée, un carrelage blanc, un carrelage métro, un mur beige, un sol en calcaire et un plan vasque.

Idée de décoration pour une salle d'eau tradition de taille moyenne avec un placard à porte shaker, un mur blanc, un lavabo encastré, un plan de toilette blanc, des portes de placard grises, une baignoire posée, un combiné douche/baignoire, WC séparés, un carrelage noir, des carreaux en terre cuite, un sol en calcaire, un plan de toilette en quartz modifié, un sol gris, une cabine de douche avec un rideau, meuble double vasque, meuble-lavabo encastré et du carrelage bicolore.

A walk in shower was incorporated into this master bathroom and has a his and hers entrance with each vanity being out side their perspective doors. Shampoo shelves were incorporated above short shelves that house bar soap and razors.
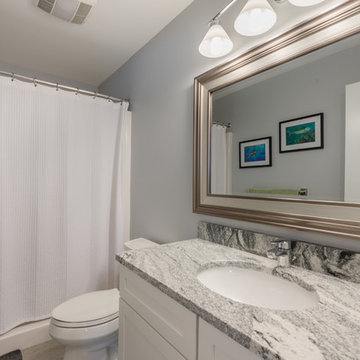
Exemple d'une salle d'eau chic de taille moyenne avec un placard à porte shaker, des portes de placard blanches, une baignoire en alcôve, un combiné douche/baignoire, WC séparés, un mur gris, un sol en calcaire, un lavabo encastré, un plan de toilette en quartz, un sol beige et une cabine de douche avec un rideau.
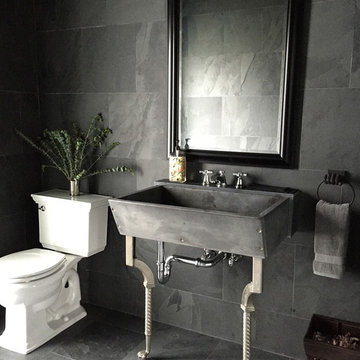
ChiChi Ubiña
Cette photo montre une petite salle d'eau chic avec une douche d'angle, WC séparés, un carrelage noir, un carrelage gris, un carrelage de pierre, un mur noir, un plan vasque et un sol en calcaire.
Cette photo montre une petite salle d'eau chic avec une douche d'angle, WC séparés, un carrelage noir, un carrelage gris, un carrelage de pierre, un mur noir, un plan vasque et un sol en calcaire.
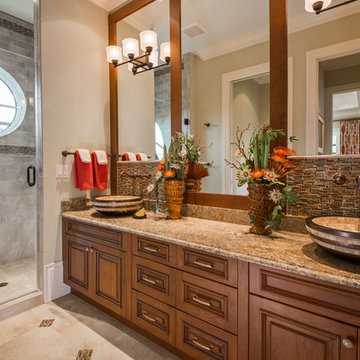
The grandkids have their own adjoining bath featuring dual vessel sinks and a large walk-in shower. The round window allows for plenty of natural light.
Amber Frederiksen Photography
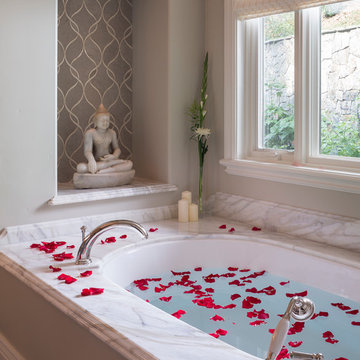
Step inside this stunning refined traditional home designed by our Lafayette studio. The luxurious interior seamlessly blends French country and classic design elements with contemporary touches, resulting in a timeless and sophisticated aesthetic. From the soft beige walls to the intricate detailing, every aspect of this home exudes elegance and warmth. The sophisticated living spaces feature inviting colors, high-end finishes, and impeccable attention to detail, making this home the perfect haven for relaxation and entertainment. Explore the photos to see how we transformed this stunning property into a true forever home.
---
Project by Douglah Designs. Their Lafayette-based design-build studio serves San Francisco's East Bay areas, including Orinda, Moraga, Walnut Creek, Danville, Alamo Oaks, Diablo, Dublin, Pleasanton, Berkeley, Oakland, and Piedmont.
For more about Douglah Designs, click here: http://douglahdesigns.com/
To learn more about this project, see here: https://douglahdesigns.com/featured-portfolio/european-charm/
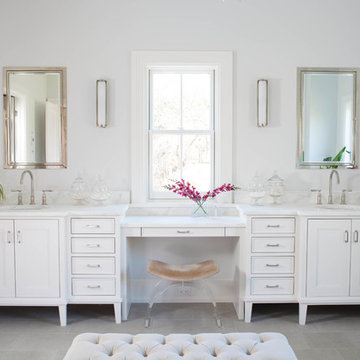
Inspiration pour une salle de bain principale traditionnelle avec un placard avec porte à panneau encastré, des portes de placard blanches, un mur blanc, un lavabo encastré et un sol en calcaire.
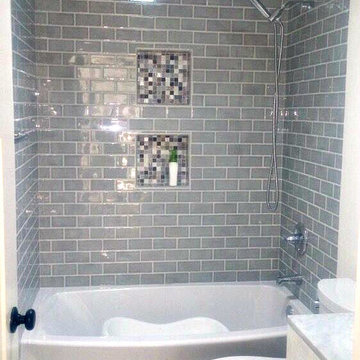
Exemple d'une douche en alcôve principale chic en bois foncé de taille moyenne avec un placard avec porte à panneau surélevé, un bain bouillonnant, WC séparés, un carrelage gris, du carrelage en pierre calcaire, un mur gris, un sol en calcaire, un lavabo encastré, un plan de toilette en marbre, un sol gris et aucune cabine.
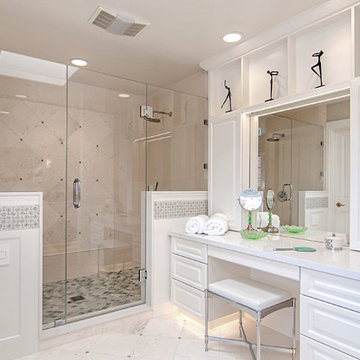
Preview First
Réalisation d'une grande salle de bain principale tradition avec un placard avec porte à panneau surélevé, des portes de placard blanches, une baignoire indépendante, une douche double, un carrelage blanc, un mur blanc, un sol en calcaire, un lavabo encastré, un plan de toilette en quartz modifié, WC à poser, un carrelage de pierre et un sol blanc.
Réalisation d'une grande salle de bain principale tradition avec un placard avec porte à panneau surélevé, des portes de placard blanches, une baignoire indépendante, une douche double, un carrelage blanc, un mur blanc, un sol en calcaire, un lavabo encastré, un plan de toilette en quartz modifié, WC à poser, un carrelage de pierre et un sol blanc.
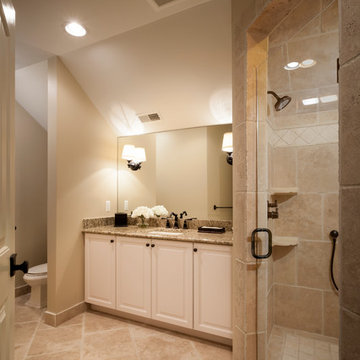
Photo by: Don Schulte
Aménagement d'une salle d'eau classique de taille moyenne avec un lavabo posé, un placard à porte shaker, des portes de placard blanches, un plan de toilette en granite, une douche à l'italienne, WC à poser, un carrelage marron, des dalles de pierre, un mur beige et un sol en calcaire.
Aménagement d'une salle d'eau classique de taille moyenne avec un lavabo posé, un placard à porte shaker, des portes de placard blanches, un plan de toilette en granite, une douche à l'italienne, WC à poser, un carrelage marron, des dalles de pierre, un mur beige et un sol en calcaire.
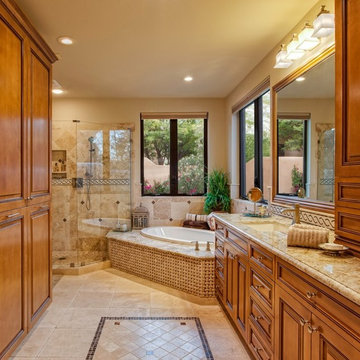
Inckx Photography
Cette image montre une grande douche en alcôve principale traditionnelle en bois brun avec un placard avec porte à panneau surélevé, une baignoire posée, un mur beige, un sol en calcaire, un lavabo encastré et un plan de toilette en granite.
Cette image montre une grande douche en alcôve principale traditionnelle en bois brun avec un placard avec porte à panneau surélevé, une baignoire posée, un mur beige, un sol en calcaire, un lavabo encastré et un plan de toilette en granite.
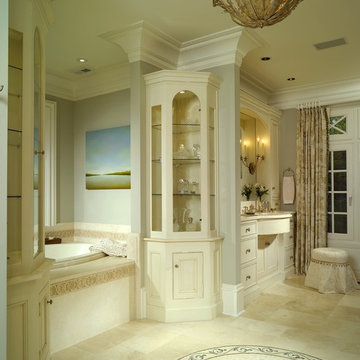
Tile Design on Floor and Double Glass Cabinets on Either Side of Trimmed Tub.
Photography by John Umberger
Inspiration pour une grande salle de bain principale traditionnelle avec un placard à porte affleurante, des portes de placard blanches, une baignoire posée, un mur gris et un sol en calcaire.
Inspiration pour une grande salle de bain principale traditionnelle avec un placard à porte affleurante, des portes de placard blanches, une baignoire posée, un mur gris et un sol en calcaire.
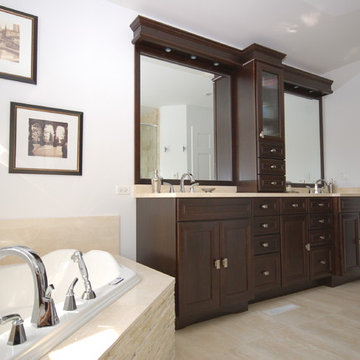
Idée de décoration pour une très grande salle de bain principale tradition en bois foncé avec une baignoire d'angle, un lavabo encastré, une douche ouverte, WC séparés, un carrelage beige, un mur gris, un sol en calcaire et un placard avec porte à panneau encastré.
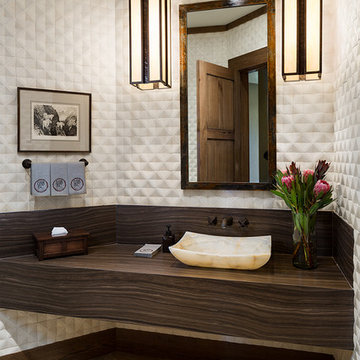
Photo by: Karl Neumann
Cette photo montre une salle de bain chic avec un mur blanc, un sol en calcaire et une vasque.
Cette photo montre une salle de bain chic avec un mur blanc, un sol en calcaire et une vasque.
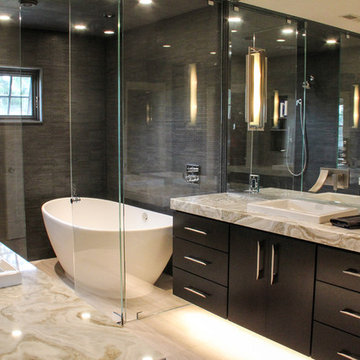
Luxury wet room with his and her vanities. Custom cabinetry by Hoosier House Furnishings, LLC. Greyon tile shower walls. Cloud limestone flooring. Heated floors. MTI Elise soaking tub. Duravit vessel sinks. Euphoria granite countertops.
Architectural design by Helman Sechrist Architecture; interior design by Jill Henner; general contracting by Martin Bros. Contracting, Inc.; photography by Marie 'Martin' Kinney
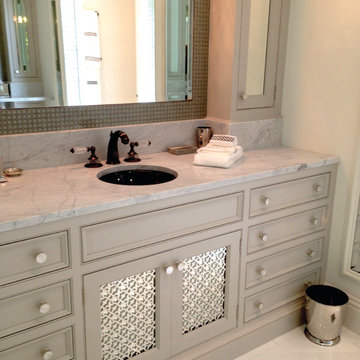
These bathroom cabinets were embellished with McNICHOLS® Designer Perforated Grillles in the Majestic pattern with an aluminum finish. Many patterns and materials are available.
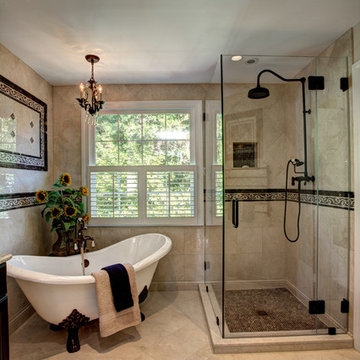
Réalisation d'une salle de bain principale tradition de taille moyenne avec une baignoire sur pieds, une douche d'angle, un carrelage beige, du carrelage en pierre calcaire, un mur beige et un sol en calcaire.
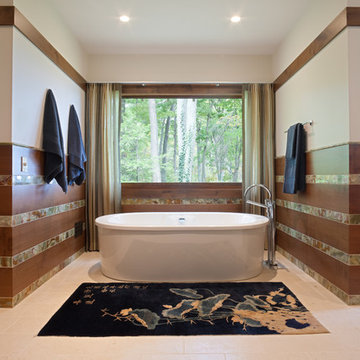
The Master Bath is centered on a gorgeous view of the surrounding woods. The alder and onyx wall paneling offers a modern take on traditional styling. Knoll rodarte sheers frame the sylvan view. Radiant floors warm bare feet year round.
Tyler Mallory Photography tylermallory.com
Idées déco de salles de bain classiques avec un sol en calcaire
3