Idées déco de salles de bain classiques avec un sol en calcaire
Trier par :
Budget
Trier par:Populaires du jour
61 - 80 sur 3 707 photos
1 sur 3
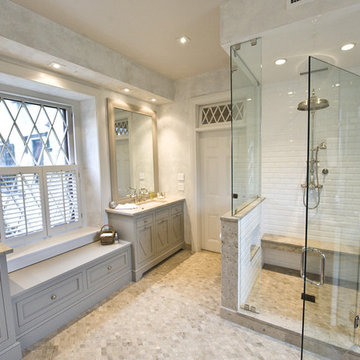
Photo by John Welsh.
Cette photo montre une très grande salle de bain principale chic avec un carrelage métro, un sol en calcaire, un plan de toilette en calcaire, un sol multicolore et une cabine de douche à porte battante.
Cette photo montre une très grande salle de bain principale chic avec un carrelage métro, un sol en calcaire, un plan de toilette en calcaire, un sol multicolore et une cabine de douche à porte battante.
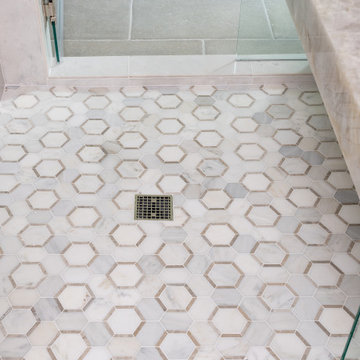
Aménagement d'une salle de bain principale classique de taille moyenne avec un placard avec porte à panneau encastré, des portes de placard blanches, une baignoire indépendante, une douche ouverte, WC à poser, un carrelage gris, du carrelage en pierre calcaire, un mur gris, un sol en calcaire, un lavabo encastré, un plan de toilette en quartz, un sol gris, une cabine de douche à porte battante, un plan de toilette blanc, meuble double vasque et meuble-lavabo encastré.
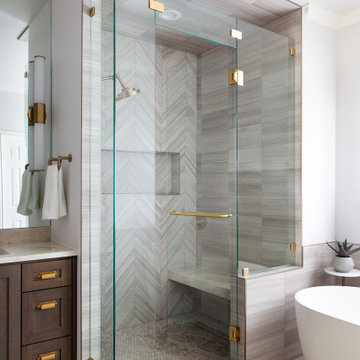
Aménagement d'une salle de bain principale classique de taille moyenne avec un placard à porte shaker, des portes de placard marrons, une baignoire indépendante, une douche d'angle, WC à poser, un carrelage gris, du carrelage en pierre calcaire, un mur gris, un sol en calcaire, un lavabo encastré, un plan de toilette en quartz, un sol gris, une cabine de douche à porte battante et un plan de toilette multicolore.
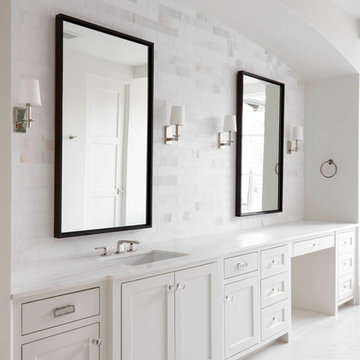
Situated on one of the most prestigious streets in the distinguished neighborhood of Highland Park, 3517 Beverly is a transitional residence built by Robert Elliott Custom Homes. Designed by notable architect David Stocker of Stocker Hoesterey Montenegro, the 3-story, 5-bedroom and 6-bathroom residence is characterized by ample living space and signature high-end finishes. An expansive driveway on the oversized lot leads to an entrance with a courtyard fountain and glass pane front doors. The first floor features two living areas — each with its own fireplace and exposed wood beams — with one adjacent to a bar area. The kitchen is a convenient and elegant entertaining space with large marble countertops, a waterfall island and dual sinks. Beautifully tiled bathrooms are found throughout the home and have soaking tubs and walk-in showers. On the second floor, light filters through oversized windows into the bedrooms and bathrooms, and on the third floor, there is additional space for a sizable game room. There is an extensive outdoor living area, accessed via sliding glass doors from the living room, that opens to a patio with cedar ceilings and a fireplace.

A wall of tall cabinets was incorporated into the master bathroom space so the closet and bathroom could be one open area. On this wall, long hanging was incorporated above tilt down hampers and short hang was incorporated in to the other tall cabinets. On the perpendicular wall a full length mirror was incorporated with matching frame stock.
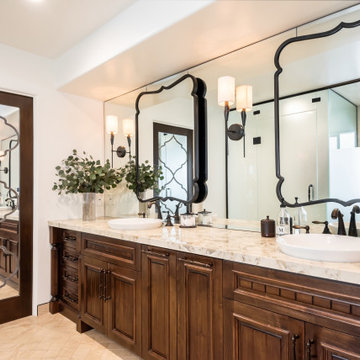
Featuring a custom mirrored sliding door to the master closet.
__
We had so much fun designing in this Spanish meets beach style with wonderful clients who travel the world with their 3 sons. The clients had excellent taste and ideas they brought to the table, and were always open to Jamie's suggestions that seemed wildly out of the box at the time. The end result was a stunning mix of traditional, Meditteranean, and updated coastal that reflected the many facets of the clients. The bar area downstairs is a sports lover's dream, while the bright and beachy formal living room upstairs is perfect for book club meetings. One of the son's personal photography is tastefully framed and lines the hallway, and custom art also ensures this home is uniquely and divinely designed just for this lovely family.
__
Design by Eden LA Interiors
Photo by Kim Pritchard Photography
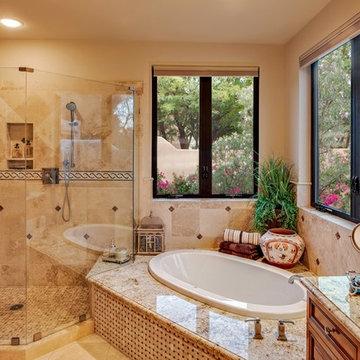
Inckx Photography
Cette photo montre une grande douche en alcôve principale chic en bois brun avec un placard avec porte à panneau surélevé, une baignoire posée, un mur beige, un sol en calcaire, un lavabo encastré et un plan de toilette en granite.
Cette photo montre une grande douche en alcôve principale chic en bois brun avec un placard avec porte à panneau surélevé, une baignoire posée, un mur beige, un sol en calcaire, un lavabo encastré et un plan de toilette en granite.
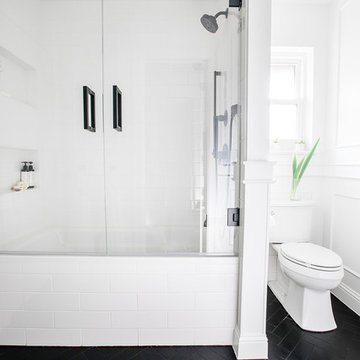
Black and white beautifully combined make this bathroom sleek and chic. Clean lines and modern design elements encompass this client's flawless design flair.
Photographer: Morgan English @theenglishden
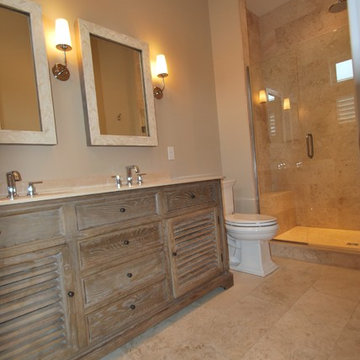
Rehoboth Beach, Delaware transitional coastal limestone bathroom by Michael Molesky. Cerused oak vanity with beige marble top. Limestone starts with the floor and carries fully into the shower.
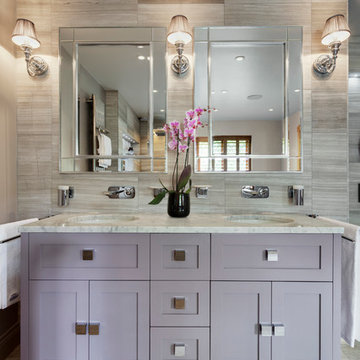
Bruce Hemming
Cette image montre une grande salle de bain principale traditionnelle en bois clair avec un placard à porte plane, une baignoire indépendante, une douche ouverte, un carrelage gris, des dalles de pierre, un mur gris, un sol en calcaire, un plan de toilette en marbre et un lavabo encastré.
Cette image montre une grande salle de bain principale traditionnelle en bois clair avec un placard à porte plane, une baignoire indépendante, une douche ouverte, un carrelage gris, des dalles de pierre, un mur gris, un sol en calcaire, un plan de toilette en marbre et un lavabo encastré.
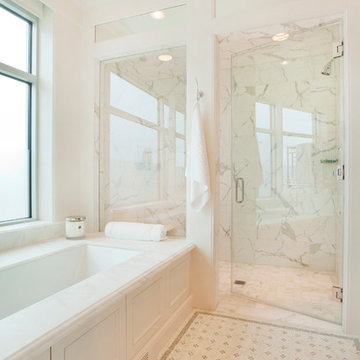
Kurt Johnson
Aménagement d'une grande salle de bain principale classique avec un lavabo de ferme, un placard avec porte à panneau encastré, des portes de placard blanches, un plan de toilette en quartz modifié, une baignoire encastrée, une douche à l'italienne, WC séparés, un carrelage blanc, un carrelage de pierre, un mur blanc et un sol en calcaire.
Aménagement d'une grande salle de bain principale classique avec un lavabo de ferme, un placard avec porte à panneau encastré, des portes de placard blanches, un plan de toilette en quartz modifié, une baignoire encastrée, une douche à l'italienne, WC séparés, un carrelage blanc, un carrelage de pierre, un mur blanc et un sol en calcaire.
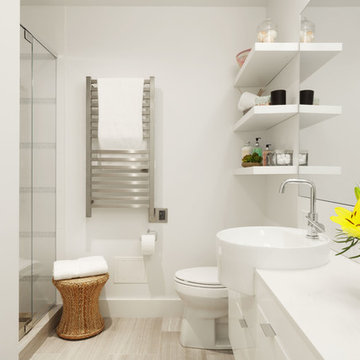
Réalisation d'une douche en alcôve principale tradition de taille moyenne avec un placard à porte plane, des portes de placard blanches, WC à poser, un carrelage blanc, des carreaux de porcelaine, un mur blanc, un sol en calcaire, une vasque, un plan de toilette en quartz modifié, une cabine de douche avec un rideau et un sol beige.
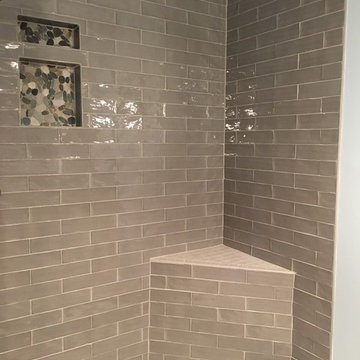
**Not a TileCraft Inc installation.**
Cette photo montre une salle de bain chic en bois brun de taille moyenne avec un placard à porte shaker, WC séparés, un carrelage gris, des carreaux de porcelaine, un lavabo encastré, un plan de toilette en granite, un mur gris et un sol en calcaire.
Cette photo montre une salle de bain chic en bois brun de taille moyenne avec un placard à porte shaker, WC séparés, un carrelage gris, des carreaux de porcelaine, un lavabo encastré, un plan de toilette en granite, un mur gris et un sol en calcaire.
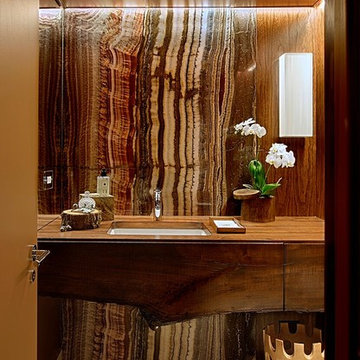
Idée de décoration pour une salle d'eau tradition en bois foncé de taille moyenne avec un placard à porte plane, un mur marron, un lavabo encastré, un carrelage beige, un carrelage de pierre, un sol en calcaire, un plan de toilette en bois et un plan de toilette marron.
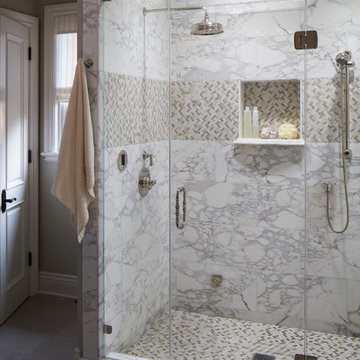
Step inside this stunning refined traditional home designed by our Lafayette studio. The luxurious interior seamlessly blends French country and classic design elements with contemporary touches, resulting in a timeless and sophisticated aesthetic. From the soft beige walls to the intricate detailing, every aspect of this home exudes elegance and warmth. The sophisticated living spaces feature inviting colors, high-end finishes, and impeccable attention to detail, making this home the perfect haven for relaxation and entertainment. Explore the photos to see how we transformed this stunning property into a true forever home.
---
Project by Douglah Designs. Their Lafayette-based design-build studio serves San Francisco's East Bay areas, including Orinda, Moraga, Walnut Creek, Danville, Alamo Oaks, Diablo, Dublin, Pleasanton, Berkeley, Oakland, and Piedmont.
For more about Douglah Designs, click here: http://douglahdesigns.com/
To learn more about this project, see here: https://douglahdesigns.com/featured-portfolio/european-charm/
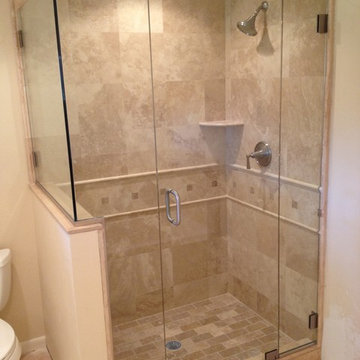
Cette image montre une salle de bain traditionnelle de taille moyenne avec un carrelage beige, du carrelage en pierre calcaire, un mur beige et un sol en calcaire.

Architect: Mary Brewster, Brewster Thornton Group
Réalisation d'une douche en alcôve principale tradition de taille moyenne avec un lavabo encastré, un placard avec porte à panneau encastré, des portes de placard beiges, une baignoire posée, WC suspendus, un carrelage beige, du carrelage en pierre calcaire, un mur beige, un sol en calcaire, un plan de toilette en calcaire, un sol beige et une cabine de douche avec un rideau.
Réalisation d'une douche en alcôve principale tradition de taille moyenne avec un lavabo encastré, un placard avec porte à panneau encastré, des portes de placard beiges, une baignoire posée, WC suspendus, un carrelage beige, du carrelage en pierre calcaire, un mur beige, un sol en calcaire, un plan de toilette en calcaire, un sol beige et une cabine de douche avec un rideau.
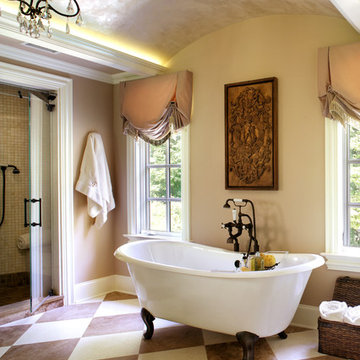
Peter Rymwid
Idées déco pour une grande douche en alcôve classique avec une baignoire sur pieds, un lavabo encastré, un carrelage de pierre, un mur beige et un sol en calcaire.
Idées déco pour une grande douche en alcôve classique avec une baignoire sur pieds, un lavabo encastré, un carrelage de pierre, un mur beige et un sol en calcaire.
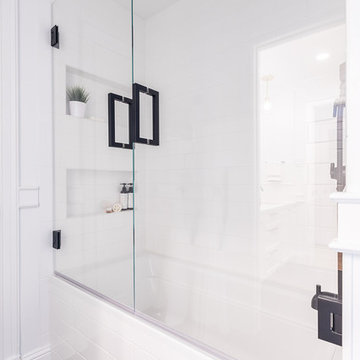
Black and white beautifully combined make this bathroom sleek and chic. Clean lines and modern design elements encompass this client's flawless design flair.
Photographer: Morgan English @theenglishden
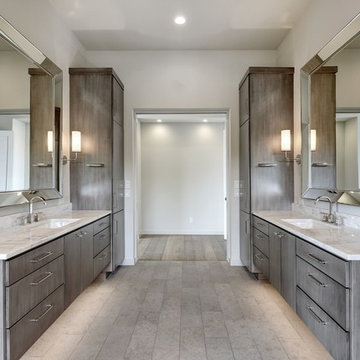
Idée de décoration pour une très grande salle de bain principale tradition avec un placard à porte plane, des portes de placard grises, une baignoire indépendante, une douche double, WC à poser, un mur blanc, un sol en calcaire, un lavabo encastré, un plan de toilette en marbre, un sol gris, une cabine de douche à porte battante et un plan de toilette blanc.
Idées déco de salles de bain classiques avec un sol en calcaire
4