Idées déco de salles de bain contemporaines avec des portes de placard bleues
Trier par :
Budget
Trier par:Populaires du jour
81 - 100 sur 3 025 photos
1 sur 3
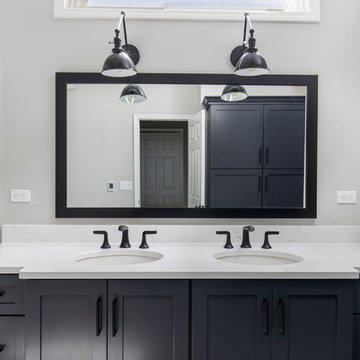
Cette image montre une grande douche en alcôve principale design avec un placard à porte shaker, des portes de placard bleues, une baignoire indépendante, WC séparés, un carrelage gris, des carreaux de porcelaine, un mur gris, un sol en carrelage de porcelaine, un lavabo encastré, un plan de toilette en quartz modifié, un sol gris, une cabine de douche à porte battante et un plan de toilette blanc.
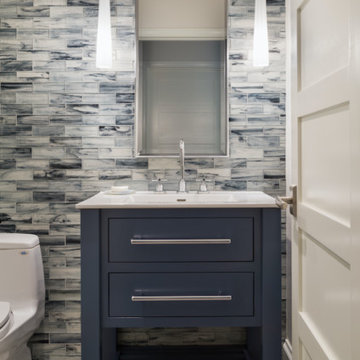
Inspiration pour une petite salle de bain design avec un placard à porte plane, des portes de placard bleues, WC à poser, un carrelage bleu, un carrelage gris, un carrelage blanc, des carreaux de porcelaine, un sol en carrelage de porcelaine, un lavabo intégré, un plan de toilette en surface solide, un sol beige et un plan de toilette blanc.
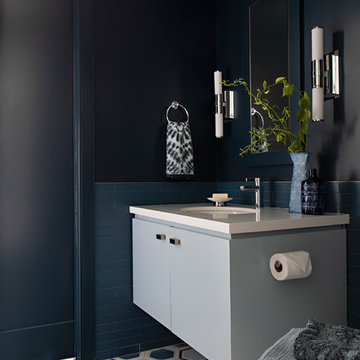
Kathryn Millet
Réalisation d'une petite salle d'eau design avec un placard à porte plane, des portes de placard bleues, un carrelage bleu, un carrelage en pâte de verre, carreaux de ciment au sol, un lavabo encastré, un plan de toilette en quartz modifié, un plan de toilette blanc, un mur noir et un sol multicolore.
Réalisation d'une petite salle d'eau design avec un placard à porte plane, des portes de placard bleues, un carrelage bleu, un carrelage en pâte de verre, carreaux de ciment au sol, un lavabo encastré, un plan de toilette en quartz modifié, un plan de toilette blanc, un mur noir et un sol multicolore.
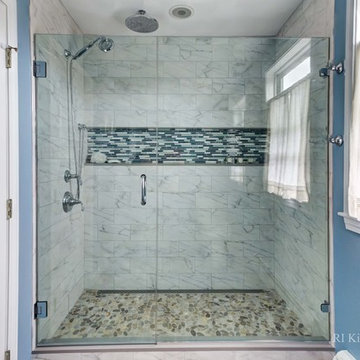
Jamie Harrington - Image Ten Photography
Idée de décoration pour une douche en alcôve principale design de taille moyenne avec un lavabo encastré, un placard à porte shaker, des portes de placard bleues, un plan de toilette en granite, WC à poser, un carrelage gris, un carrelage en pâte de verre, un mur bleu et un sol en carrelage de porcelaine.
Idée de décoration pour une douche en alcôve principale design de taille moyenne avec un lavabo encastré, un placard à porte shaker, des portes de placard bleues, un plan de toilette en granite, WC à poser, un carrelage gris, un carrelage en pâte de verre, un mur bleu et un sol en carrelage de porcelaine.
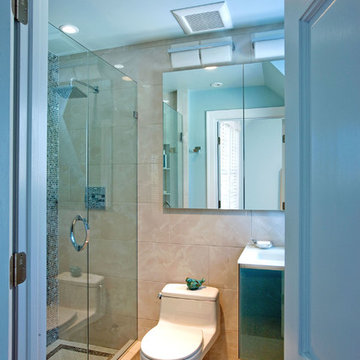
Everything about this bathroom was small, including the amount of storage. The homeowner’s wanted a new design for their Master Bathroom that would create the illusion of a larger space. With a sloped ceiling and a small footprint that could not be enlarged, Mary Maney had quite a challenge to meet all the storage needs that the homeowner’s requested. A fresh, contemporary color palette and contemporary designs for the plumbing fixtures were a must.
To give the illusion of a larger space, a large format porcelain tile that looks like a natural white marble was selected for the floor and runs up one entire wall of the bathroom. A frameless shower door was added to give a clear view of the new tiled shower and shows off the iridescent glass tile on the back wall. The glass tile adds a glitzy shimmer to the room. A soft, blue paint color was selected for the walls and ceiling to coordinate with the tile.
To open up the floor space as much as possible, a compact toilet was installed and a contemporary wall mounted vanity in a beautiful blue tone that accents the shower tile nicely. The floating vanity has one large drawer that pulls out and has hidden compartments and an electrical supply for a hair dryer and other hair care tools. Two side by-side recessed medicine cabinets visually open up the room and gain additional storage for make-up and hair care products.
This Master Bathroom may be small in square footage, but it is now big on storage. With the soft blue and white color palette, the space is refreshing and the sleek contemporary plumbing fixtures add the element of contemporary design the homeowner’s were looking to achieve.

Aménagement d'une grande salle de bain principale contemporaine avec un placard à porte plane, des portes de placard bleues, une baignoire indépendante, une douche ouverte, WC à poser, un carrelage multicolore, des carreaux de céramique, un mur beige, un sol en carrelage de céramique, un lavabo encastré, un plan de toilette en quartz modifié, un sol blanc, aucune cabine, un plan de toilette blanc, des toilettes cachées, meuble double vasque, meuble-lavabo suspendu, un plafond voûté et du papier peint.
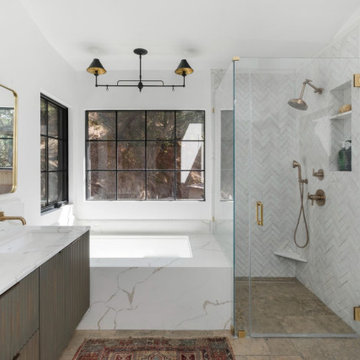
We planned a thoughtful redesign of this beautiful home while retaining many of the existing features. We wanted this house to feel the immediacy of its environment. So we carried the exterior front entry style into the interiors, too, as a way to bring the beautiful outdoors in. In addition, we added patios to all the bedrooms to make them feel much bigger. Luckily for us, our temperate California climate makes it possible for the patios to be used consistently throughout the year.
The original kitchen design did not have exposed beams, but we decided to replicate the motif of the 30" living room beams in the kitchen as well, making it one of our favorite details of the house. To make the kitchen more functional, we added a second island allowing us to separate kitchen tasks. The sink island works as a food prep area, and the bar island is for mail, crafts, and quick snacks.
We designed the primary bedroom as a relaxation sanctuary – something we highly recommend to all parents. It features some of our favorite things: a cognac leather reading chair next to a fireplace, Scottish plaid fabrics, a vegetable dye rug, art from our favorite cities, and goofy portraits of the kids.
---
Project designed by Courtney Thomas Design in La Cañada. Serving Pasadena, Glendale, Monrovia, San Marino, Sierra Madre, South Pasadena, and Altadena.
For more about Courtney Thomas Design, see here: https://www.courtneythomasdesign.com/
To learn more about this project, see here:
https://www.courtneythomasdesign.com/portfolio/functional-ranch-house-design/
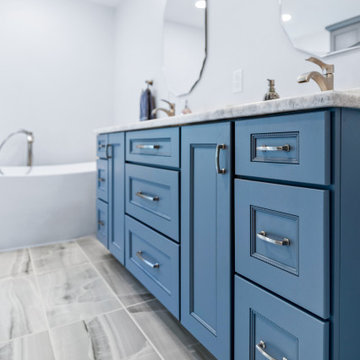
Aménagement d'une salle de bain principale contemporaine avec des portes de placard bleues, une baignoire indépendante, une douche d'angle, des carreaux de céramique, un mur gris, un sol en carrelage de céramique, un lavabo encastré, un plan de toilette en quartz modifié, une cabine de douche à porte battante, une niche, meuble double vasque et meuble-lavabo encastré.

Our Princeton architects designed this spacious shower and made room for a freestanding soaking tub as well in a space which previously featured a built-in jacuzzi bath. The floor and walls of the shower feature La Marca Polished Statuario Nuovo, a porcelain tile with the look and feel of marble. The new vanity is by Greenfield Cabinetry in Benjamin Moore Polaris Blue.
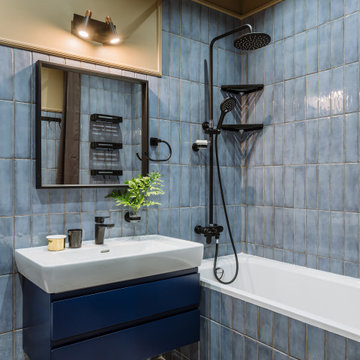
Exemple d'une salle de bain principale tendance avec un placard à porte plane, des portes de placard bleues, un combiné douche/baignoire, un carrelage bleu, un mur beige, une cabine de douche avec un rideau et meuble-lavabo suspendu.
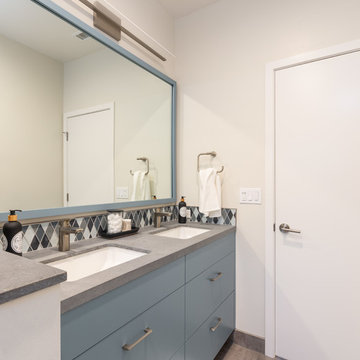
Justin Lopez Photography
Idées déco pour une salle de bain contemporaine de taille moyenne avec un placard à porte plane, des portes de placard bleues, une baignoire en alcôve, un combiné douche/baignoire, des carreaux de porcelaine, un mur gris, un sol en carrelage de porcelaine, un lavabo encastré, un plan de toilette en quartz modifié, un sol gris, une cabine de douche avec un rideau et un plan de toilette gris.
Idées déco pour une salle de bain contemporaine de taille moyenne avec un placard à porte plane, des portes de placard bleues, une baignoire en alcôve, un combiné douche/baignoire, des carreaux de porcelaine, un mur gris, un sol en carrelage de porcelaine, un lavabo encastré, un plan de toilette en quartz modifié, un sol gris, une cabine de douche avec un rideau et un plan de toilette gris.
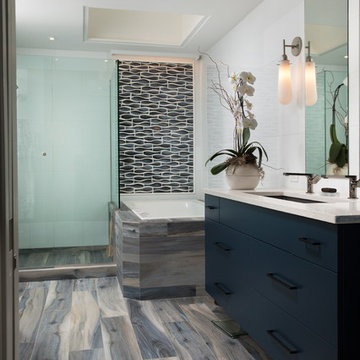
Exemple d'une salle d'eau tendance de taille moyenne avec un placard à porte plane, des portes de placard bleues, une baignoire posée, une douche d'angle, un carrelage gris, des carreaux de porcelaine, un mur blanc, un sol en bois brun, un lavabo encastré, un plan de toilette en quartz modifié, un sol marron, une cabine de douche à porte battante et un plan de toilette beige.
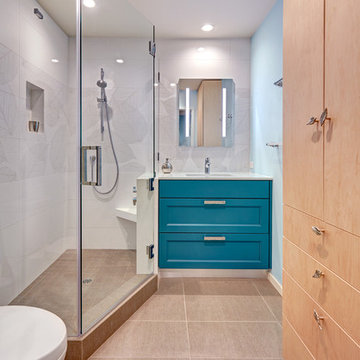
An updated Mid-Century/Asian influenced bathroom with a hint of pizzazz. A bold shot of teal cabinetry enlivens the small space while cool tone finishes and ample lighting add brightness. The counter wraps the cabinet on one side creating a useful ledge in the shower. Inspired by the client's own leaf hardware, the leaf pattern tile detail that runs around the room adds texture. A tall cabinet in Maple provides abundant additional storage.
Photo credit: Fred Donham of PhotographerLink
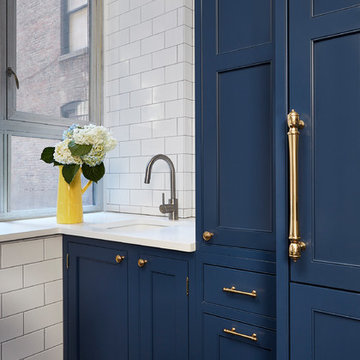
Réalisation d'une petite salle d'eau design avec un placard avec porte à panneau encastré, des portes de placard bleues, parquet foncé, un sol marron, un carrelage blanc, un carrelage métro, un mur blanc, un lavabo encastré et un plan de toilette en quartz.
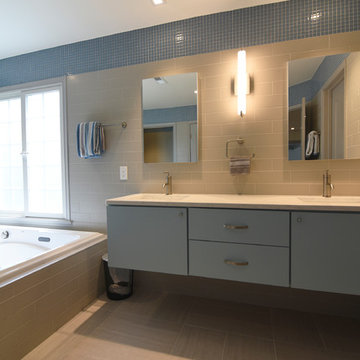
Interior Designer: Brigid Wethington, ASID Associate
Photographer: JM Giordano
Kitchen Designer: Chrissy Hogan
Cette image montre une grande salle de bain principale design avec un placard à porte plane, des portes de placard bleues, une baignoire posée, une douche d'angle, WC à poser, un carrelage bleu, un carrelage en pâte de verre, un mur multicolore, un sol en carrelage de porcelaine, un lavabo encastré et un plan de toilette en quartz modifié.
Cette image montre une grande salle de bain principale design avec un placard à porte plane, des portes de placard bleues, une baignoire posée, une douche d'angle, WC à poser, un carrelage bleu, un carrelage en pâte de verre, un mur multicolore, un sol en carrelage de porcelaine, un lavabo encastré et un plan de toilette en quartz modifié.
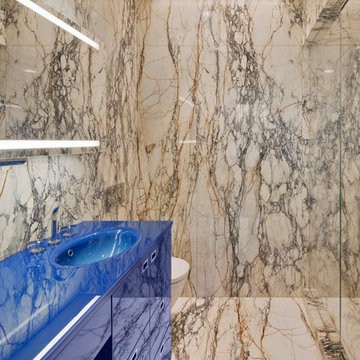
Exemple d'une salle de bain tendance de taille moyenne avec un lavabo intégré, un placard à porte plane, des portes de placard bleues, un carrelage beige, WC séparés, du carrelage en marbre, un mur beige, un sol en marbre, un plan de toilette en surface solide, un sol beige, aucune cabine et un plan de toilette bleu.
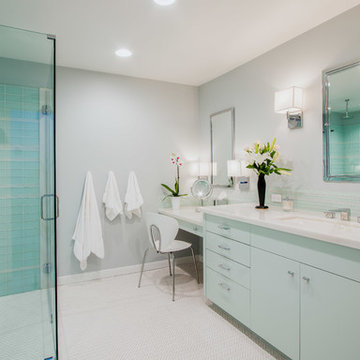
Constructed by West Remodeling, Inc.
Cette image montre une grande salle de bain principale design avec un lavabo encastré, un placard à porte plane, des portes de placard bleues, un plan de toilette en marbre, une douche à l'italienne, WC à poser, un carrelage multicolore, un carrelage en pâte de verre, un mur gris et un sol en carrelage de céramique.
Cette image montre une grande salle de bain principale design avec un lavabo encastré, un placard à porte plane, des portes de placard bleues, un plan de toilette en marbre, une douche à l'italienne, WC à poser, un carrelage multicolore, un carrelage en pâte de verre, un mur gris et un sol en carrelage de céramique.
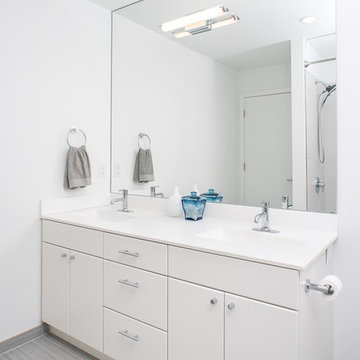
Idées déco pour une salle de bain contemporaine avec un placard à porte plane, des portes de placard bleues et un mur blanc.
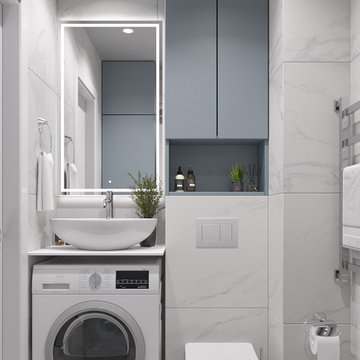
В этом маленьком СУ площадью 2,73 м2 необходимо было разместить душ с поддоном, подвесной унитаз, стиральную машину, раковину, полотенцесушитель, а также пенал для хранения гигиенических принадлежностей. Вариант установки ассиметричной душевой был принят самым оптимальным. По желанию заказчиков было выбран тип стекла с шелкографией. Стиральную машину из-за нехватки места пришлось установить под раковиной.
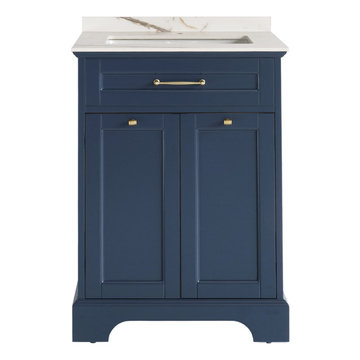
The 24-inch navy-blue single sink vanity is a wonderful choice for both your beach-themed and modern bathrooms.
Réalisation d'une petite salle de bain design avec des portes de placard bleues, un lavabo encastré, un plan de toilette en bois, un plan de toilette blanc, meuble simple vasque et meuble-lavabo encastré.
Réalisation d'une petite salle de bain design avec des portes de placard bleues, un lavabo encastré, un plan de toilette en bois, un plan de toilette blanc, meuble simple vasque et meuble-lavabo encastré.
Idées déco de salles de bain contemporaines avec des portes de placard bleues
5