Idées déco de salles de bain contemporaines avec des portes de placard bleues
Trier par :
Budget
Trier par:Populaires du jour
21 - 40 sur 3 024 photos
1 sur 3
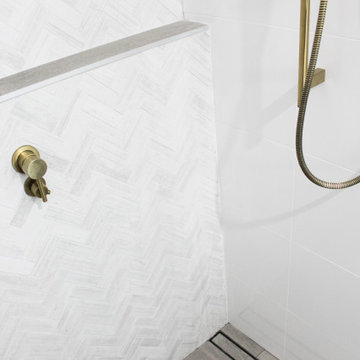
Herringbone Feature Tile, Feature Wall, Wall Hung Vanity, In Wall Vanity Mixer, Dark Blue Vanity, Grey and White Bathroom, Fixed Panel Screen, Frameless Shower Screen, Small Ensuite, Small Bathroom Renovations, Small Bathrooms, Brass Tapware, Brushed Brass Tapware
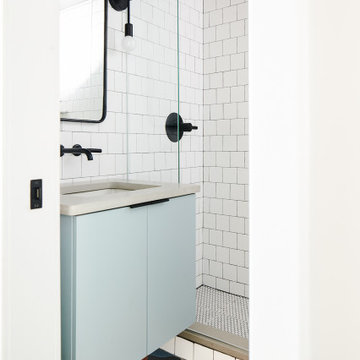
Guest bathroom with brightly colored cement tile flooring, custom painted floating vanity, white ceramic tile, and black fixtures.
Idée de décoration pour une petite salle de bain design avec un placard à porte plane, des portes de placard bleues, WC à poser, un carrelage blanc, des carreaux de céramique, un mur blanc, carreaux de ciment au sol, un lavabo encastré, un plan de toilette en béton, un sol multicolore, une cabine de douche à porte coulissante et un plan de toilette gris.
Idée de décoration pour une petite salle de bain design avec un placard à porte plane, des portes de placard bleues, WC à poser, un carrelage blanc, des carreaux de céramique, un mur blanc, carreaux de ciment au sol, un lavabo encastré, un plan de toilette en béton, un sol multicolore, une cabine de douche à porte coulissante et un plan de toilette gris.

Our clients came to us because they were tired of looking at the side of their neighbor’s house from their master bedroom window! Their 1959 Dallas home had worked great for them for years, but it was time for an update and reconfiguration to make it more functional for their family.
They were looking to open up their dark and choppy space to bring in as much natural light as possible in both the bedroom and bathroom. They knew they would need to reconfigure the master bathroom and bedroom to make this happen. They were thinking the current bedroom would become the bathroom, but they weren’t sure where everything else would go.
This is where we came in! Our designers were able to create their new floorplan and show them a 3D rendering of exactly what the new spaces would look like.
The space that used to be the master bedroom now consists of the hallway into their new master suite, which includes a new large walk-in closet where the washer and dryer are now located.
From there, the space flows into their new beautiful, contemporary bathroom. They decided that a bathtub wasn’t important to them but a large double shower was! So, the new shower became the focal point of the bathroom. The new shower has contemporary Marine Bone Electra cement hexagon tiles and brushed bronze hardware. A large bench, hidden storage, and a rain shower head were must-have features. Pure Snow glass tile was installed on the two side walls while Carrara Marble Bianco hexagon mosaic tile was installed for the shower floor.
For the main bathroom floor, we installed a simple Yosemite tile in matte silver. The new Bellmont cabinets, painted naval, are complemented by the Greylac marble countertop and the Brainerd champagne bronze arched cabinet pulls. The rest of the hardware, including the faucet, towel rods, towel rings, and robe hooks, are Delta Faucet Trinsic, in a classic champagne bronze finish. To finish it off, three 14” Classic Possini Euro Ludlow wall sconces in burnished brass were installed between each sheet mirror above the vanity.
In the space that used to be the master bathroom, all of the furr downs were removed. We replaced the existing window with three large windows, opening up the view to the backyard. We also added a new door opening up into the main living room, which was totally closed off before.
Our clients absolutely love their cool, bright, contemporary bathroom, as well as the new wall of windows in their master bedroom, where they are now able to enjoy their beautiful backyard!
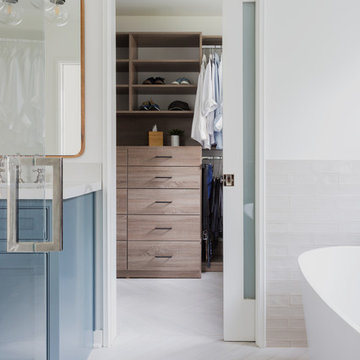
Master Bathroom Addition with custom double vanity.
Photo Credit: Amy Bartlam
Cette photo montre une salle de bain principale tendance de taille moyenne avec un placard à porte shaker, des portes de placard bleues, une baignoire indépendante, une douche d'angle, un carrelage beige, un carrelage métro, un mur blanc, un sol en carrelage de porcelaine, un lavabo encastré, un plan de toilette en marbre, un sol blanc et une cabine de douche à porte battante.
Cette photo montre une salle de bain principale tendance de taille moyenne avec un placard à porte shaker, des portes de placard bleues, une baignoire indépendante, une douche d'angle, un carrelage beige, un carrelage métro, un mur blanc, un sol en carrelage de porcelaine, un lavabo encastré, un plan de toilette en marbre, un sol blanc et une cabine de douche à porte battante.

Cette image montre une salle de bain design avec un placard à porte plane, des portes de placard bleues, WC à poser, un carrelage bleu, un carrelage en pâte de verre, un mur noir, un plan vasque, un sol gris, un plan de toilette en quartz modifié et un plan de toilette beige.
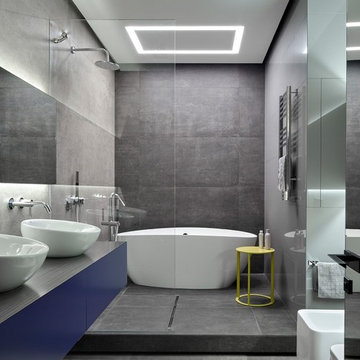
Aménagement d'une salle de bain principale contemporaine avec un espace douche bain, un placard à porte plane, des portes de placard bleues, une baignoire indépendante, WC suspendus, un carrelage gris, une vasque et aucune cabine.

Idée de décoration pour une petite salle de bain design pour enfant avec un placard à porte plane, des portes de placard bleues, une baignoire en alcôve, un combiné douche/baignoire, WC à poser, un carrelage multicolore, mosaïque, un mur multicolore, un sol en carrelage de terre cuite, un lavabo intégré, un plan de toilette en surface solide et aucune cabine.

Idée de décoration pour une douche en alcôve design avec un placard à porte plane, des portes de placard bleues, une baignoire indépendante, un carrelage blanc, un mur blanc, un lavabo encastré, un sol noir, une cabine de douche à porte battante, un plan de toilette blanc, meuble double vasque et meuble-lavabo sur pied.
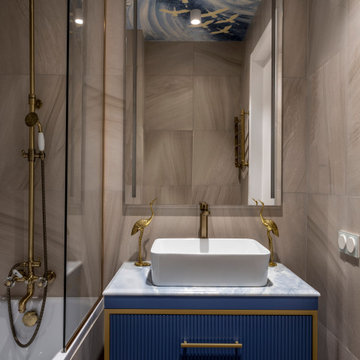
Cette photo montre une petite salle de bain tendance avec des portes de placard bleues, un carrelage beige, des carreaux de porcelaine, une vasque, un plan de toilette gris, meuble simple vasque, meuble-lavabo encastré et un placard à porte plane.
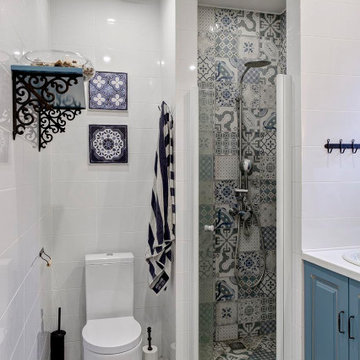
Cette photo montre une salle d'eau tendance avec un placard avec porte à panneau surélevé, des portes de placard bleues, une douche d'angle, WC séparés, un carrelage blanc, un lavabo posé, un sol gris, une cabine de douche à porte battante et un plan de toilette blanc.

Barbara Brown Photography
Cette photo montre une salle de bain principale tendance de taille moyenne avec des portes de placard bleues, une baignoire indépendante, une douche à l'italienne, un carrelage multicolore, des carreaux de porcelaine, un lavabo posé, un plan de toilette en quartz, un plan de toilette blanc et un placard à porte plane.
Cette photo montre une salle de bain principale tendance de taille moyenne avec des portes de placard bleues, une baignoire indépendante, une douche à l'italienne, un carrelage multicolore, des carreaux de porcelaine, un lavabo posé, un plan de toilette en quartz, un plan de toilette blanc et un placard à porte plane.
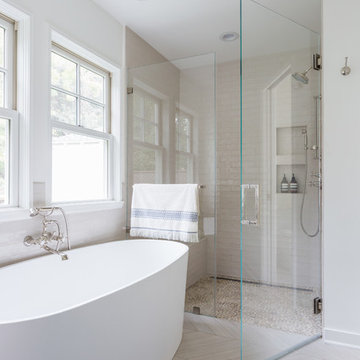
Master Bathroom Addition with custom double vanity.
White herringbone tile with white wall subway tile. white pebble shower floor tile. Walk in shower. Walnut rounded vanity mirrors. Brizo Fixtures. Cabinet hardware by School House Electric. Photo Credit: Amy Bartlam

Eola Parade of Homes
Cette photo montre une salle de bain principale tendance de taille moyenne avec des portes de placard bleues, un lavabo encastré, une cabine de douche à porte battante, un placard avec porte à panneau encastré, une douche à l'italienne, WC à poser, un carrelage marron, du carrelage en marbre, un mur marron, un plan de toilette en marbre, un sol en calcaire et un sol beige.
Cette photo montre une salle de bain principale tendance de taille moyenne avec des portes de placard bleues, un lavabo encastré, une cabine de douche à porte battante, un placard avec porte à panneau encastré, une douche à l'italienne, WC à poser, un carrelage marron, du carrelage en marbre, un mur marron, un plan de toilette en marbre, un sol en calcaire et un sol beige.
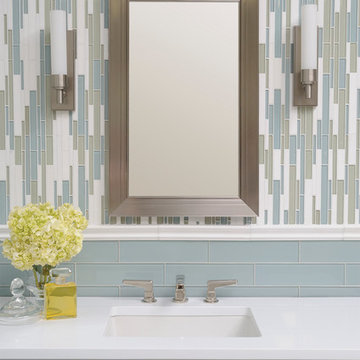
Complete your bathroom's design with elegant and beautiful tile from Ceramic Tile Design.
CTD is a family owned business with a showroom and warehouse in both San Rafael and San Francisco.
Our showrooms are staffed with talented teams of Design Consultants. Whether you already know exactly what you want or have no knowledge of what's possible we can help your project exceed your expectations. To achieve this we stock the best Italian porcelain lines in a variety of styles and work with the most creative American art tile companies to set your project apart from the rest.
Our warehouses not only provide a safe place for your order to arrive but also stock a complete array of all the setting materials your contractor will need to complete your project saving him time and you, money. The warehouse staff is knowledgeable and friendly to help make sure your project goes smoothly.

Réalisation d'une salle de bain design avec un placard à porte shaker, des portes de placard bleues, une baignoire indépendante, un mur blanc, un lavabo encastré, un sol blanc, un plan de toilette blanc, meuble double vasque et meuble-lavabo sur pied.

A creative use of natural materials and soft colors make this hall bathroom a standout
Cette photo montre une petite salle de bain tendance avec un placard à porte plane, des portes de placard bleues, un bidet, un carrelage blanc, un carrelage de pierre, un mur bleu, un sol en carrelage de céramique, un lavabo encastré, un plan de toilette en quartz modifié, un sol blanc, une cabine de douche à porte battante, un plan de toilette blanc, un banc de douche, meuble simple vasque et meuble-lavabo suspendu.
Cette photo montre une petite salle de bain tendance avec un placard à porte plane, des portes de placard bleues, un bidet, un carrelage blanc, un carrelage de pierre, un mur bleu, un sol en carrelage de céramique, un lavabo encastré, un plan de toilette en quartz modifié, un sol blanc, une cabine de douche à porte battante, un plan de toilette blanc, un banc de douche, meuble simple vasque et meuble-lavabo suspendu.

Exemple d'une salle d'eau tendance avec un placard à porte plane, des portes de placard bleues, une douche à l'italienne, un mur rose, une vasque, un plan de toilette en marbre, un sol multicolore, aucune cabine, un plan de toilette gris, meuble double vasque et meuble-lavabo encastré.

Inspiration pour une salle de bain design avec un placard à porte plane, des portes de placard bleues, une baignoire indépendante, un carrelage blanc, un lavabo encastré, un sol blanc, un plan de toilette marron, meuble double vasque et meuble-lavabo sur pied.
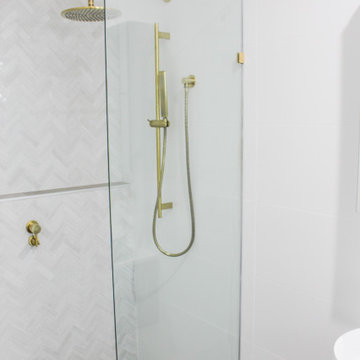
Herringbone Feature Tile, Feature Wall, Wall Hung Vanity, In Wall Vanity Mixer, Dark Blue Vanity, Grey and White Bathroom, Fixed Panel Screen, Frameless Shower Screen, Small Ensuite, Small Bathroom Renovations, Small Bathrooms, Brass Tapware, Brushed Brass Tapware

A very Hollywood Regency inspired bathroom. The strong pallete of navy and white is complimented with brushed gold in the beautiful Astra Walker Tapware. A graphic pattern floor continues the theme throughout the home ensuring harmony and flow.
Idées déco de salles de bain contemporaines avec des portes de placard bleues
2