Idées déco de salles de bain contemporaines avec du lambris
Trier par :
Budget
Trier par:Populaires du jour
101 - 120 sur 486 photos
1 sur 3
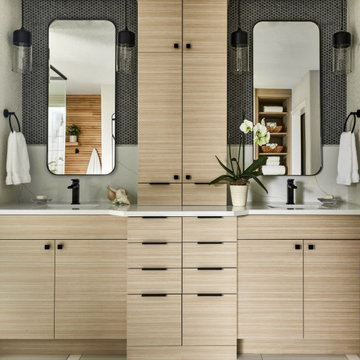
Modern and clean bathroom design. Light and bright.
Exemple d'une grande salle de bain principale tendance en bois clair avec un placard à porte plane, une baignoire indépendante, une douche d'angle, WC séparés, un carrelage blanc, des carreaux de céramique, un mur blanc, un sol en carrelage de terre cuite, un lavabo encastré, un plan de toilette en quartz modifié, un sol blanc, une cabine de douche à porte battante, un plan de toilette blanc, un banc de douche, meuble double vasque, meuble-lavabo encastré et du lambris.
Exemple d'une grande salle de bain principale tendance en bois clair avec un placard à porte plane, une baignoire indépendante, une douche d'angle, WC séparés, un carrelage blanc, des carreaux de céramique, un mur blanc, un sol en carrelage de terre cuite, un lavabo encastré, un plan de toilette en quartz modifié, un sol blanc, une cabine de douche à porte battante, un plan de toilette blanc, un banc de douche, meuble double vasque, meuble-lavabo encastré et du lambris.
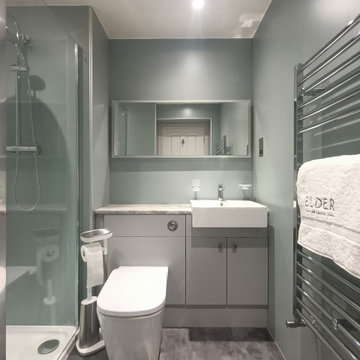
The client was looking for a highly practical and clean-looking modernisation of this en-suite shower room. We opted to clad the entire room in wet wall shower panelling to give it the practicality the client was after. The subtle matt sage green was ideal for making the room look clean and modern, while the marble feature wall gave it a real sense of luxury. High quality cabinetry and shower fittings provided the perfect finish for this wonderful en-suite.
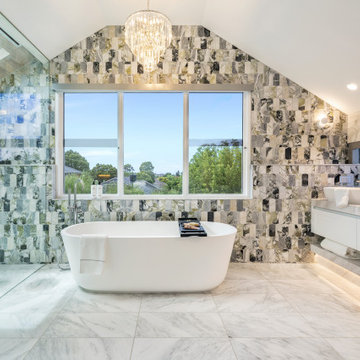
Idée de décoration pour une grande douche en alcôve design avec un mur blanc, un sol en marbre, un sol blanc, un plafond voûté, du lambris, un placard à porte shaker, des portes de placard blanches, une baignoire indépendante, WC à poser, une vasque, un plan de toilette en marbre, une cabine de douche à porte battante, un plan de toilette gris et meuble-lavabo suspendu.
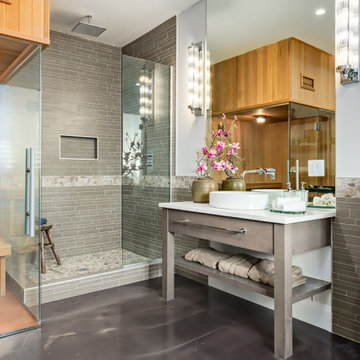
Inspiration pour un sauna design en bois clair avec une douche ouverte, WC à poser, un carrelage gris, un carrelage imitation parquet, un mur blanc, sol en béton ciré, une vasque, un plan de toilette en quartz modifié, un sol gris, aucune cabine, un plan de toilette blanc, une niche, meuble simple vasque, meuble-lavabo sur pied et du lambris.
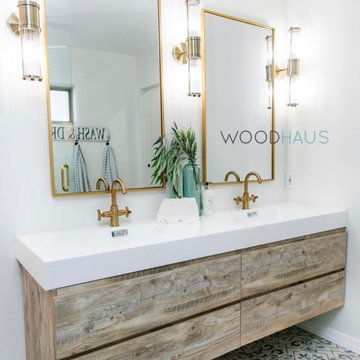
Cette image montre une salle de bain principale design de taille moyenne avec un placard à porte shaker, des portes de placard turquoises, une baignoire indépendante, une douche d'angle, WC à poser, un carrelage beige, des carreaux de céramique, un mur beige, un sol en carrelage imitation parquet, un lavabo encastré, un plan de toilette en quartz, un sol beige, une cabine de douche à porte battante, un plan de toilette blanc, un banc de douche, meuble double vasque, meuble-lavabo sur pied, un plafond voûté et du lambris.
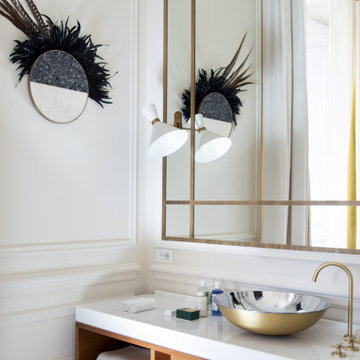
Cette image montre une grande salle de bain principale design en bois brun avec un mur blanc, un sol en terrazzo, une vasque, un sol blanc, un plan de toilette blanc, meuble simple vasque, meuble-lavabo sur pied, du lambris et un placard à porte plane.
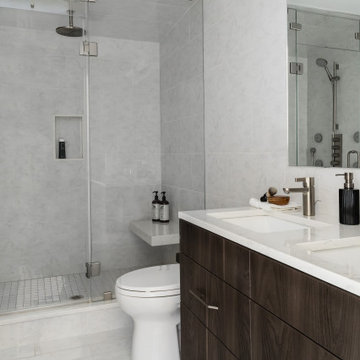
Design Principal: Justene Spaulding
Junior Designer: Keegan Espinola
Photography: Joyelle West
Idées déco pour une douche en alcôve principale contemporaine en bois foncé de taille moyenne avec un placard à porte plane, WC séparés, un carrelage gris, un carrelage de pierre, un mur gris, un sol en carrelage de porcelaine, un lavabo encastré, un plan de toilette en quartz modifié, un sol blanc, une cabine de douche à porte battante, un plan de toilette blanc, un banc de douche, meuble double vasque, meuble-lavabo sur pied et du lambris.
Idées déco pour une douche en alcôve principale contemporaine en bois foncé de taille moyenne avec un placard à porte plane, WC séparés, un carrelage gris, un carrelage de pierre, un mur gris, un sol en carrelage de porcelaine, un lavabo encastré, un plan de toilette en quartz modifié, un sol blanc, une cabine de douche à porte battante, un plan de toilette blanc, un banc de douche, meuble double vasque, meuble-lavabo sur pied et du lambris.
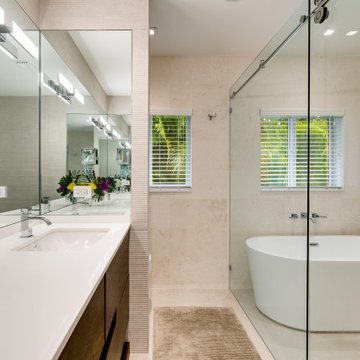
Modern master bathroom with side mirrors and shower area with integrated freestanding tub.
Cette image montre une grande salle de bain principale design en bois brun avec un placard à porte plane, une baignoire indépendante, un combiné douche/baignoire, WC séparés, un carrelage beige, un carrelage de pierre, un mur beige, un sol en carrelage de porcelaine, un lavabo suspendu, un plan de toilette en carrelage, un sol beige, une cabine de douche à porte battante, un plan de toilette blanc, une niche, meuble double vasque, meuble-lavabo encastré et du lambris.
Cette image montre une grande salle de bain principale design en bois brun avec un placard à porte plane, une baignoire indépendante, un combiné douche/baignoire, WC séparés, un carrelage beige, un carrelage de pierre, un mur beige, un sol en carrelage de porcelaine, un lavabo suspendu, un plan de toilette en carrelage, un sol beige, une cabine de douche à porte battante, un plan de toilette blanc, une niche, meuble double vasque, meuble-lavabo encastré et du lambris.
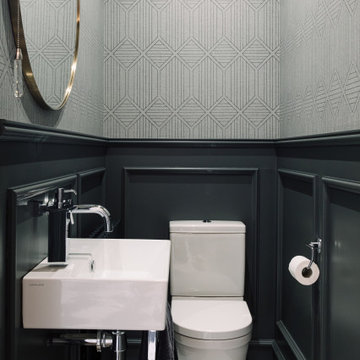
Cloakroom re-designed with marble herringbone floor tiles, dark wood panelling, wall mounted accessories.
Réalisation d'une petite salle de bain grise et noire design avec des portes de placard noires, un carrelage gris, du carrelage en marbre, un sol en marbre, un plan de toilette en marbre, un sol gris, meuble simple vasque, meuble-lavabo suspendu et du lambris.
Réalisation d'une petite salle de bain grise et noire design avec des portes de placard noires, un carrelage gris, du carrelage en marbre, un sol en marbre, un plan de toilette en marbre, un sol gris, meuble simple vasque, meuble-lavabo suspendu et du lambris.
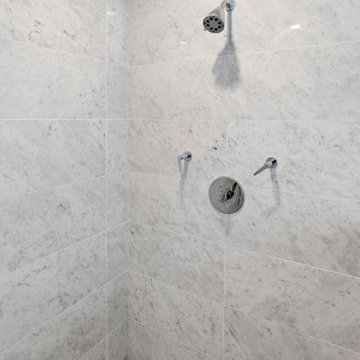
We gutted and renovated this entire modern Colonial home in Bala Cynwyd, PA. Introduced to the homeowners through the wife’s parents, we updated and expanded the home to create modern, clean spaces for the family. Highlights include converting the attic into completely new third floor bedrooms and a bathroom; a light and bright gray and white kitchen featuring a large island, white quartzite counters and Viking stove and range; a light and airy master bath with a walk-in shower and soaking tub; and a new exercise room in the basement.
Rudloff Custom Builders has won Best of Houzz for Customer Service in 2014, 2015 2016, 2017 and 2019. We also were voted Best of Design in 2016, 2017, 2018, and 2019, which only 2% of professionals receive. Rudloff Custom Builders has been featured on Houzz in their Kitchen of the Week, What to Know About Using Reclaimed Wood in the Kitchen as well as included in their Bathroom WorkBook article. We are a full service, certified remodeling company that covers all of the Philadelphia suburban area. This business, like most others, developed from a friendship of young entrepreneurs who wanted to make a difference in their clients’ lives, one household at a time. This relationship between partners is much more than a friendship. Edward and Stephen Rudloff are brothers who have renovated and built custom homes together paying close attention to detail. They are carpenters by trade and understand concept and execution. Rudloff Custom Builders will provide services for you with the highest level of professionalism, quality, detail, punctuality and craftsmanship, every step of the way along our journey together.
Specializing in residential construction allows us to connect with our clients early in the design phase to ensure that every detail is captured as you imagined. One stop shopping is essentially what you will receive with Rudloff Custom Builders from design of your project to the construction of your dreams, executed by on-site project managers and skilled craftsmen. Our concept: envision our client’s ideas and make them a reality. Our mission: CREATING LIFETIME RELATIONSHIPS BUILT ON TRUST AND INTEGRITY.
Photo Credit: Linda McManus Images
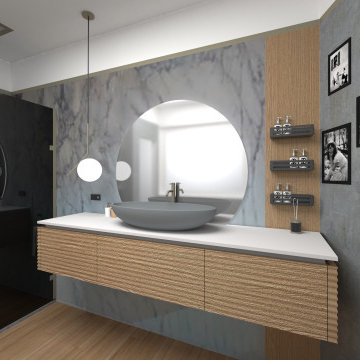
Bagno padronale, con rivestimento in marmo statuario,
Aménagement d'une grande salle d'eau contemporaine en bois clair avec un placard à porte affleurante, une douche à l'italienne, WC séparés, un carrelage multicolore, des dalles de pierre, un mur blanc, parquet clair, un lavabo posé, un plan de toilette en surface solide, aucune cabine, un plan de toilette blanc, une niche, meuble simple vasque, meuble-lavabo suspendu, un plafond décaissé et du lambris.
Aménagement d'une grande salle d'eau contemporaine en bois clair avec un placard à porte affleurante, une douche à l'italienne, WC séparés, un carrelage multicolore, des dalles de pierre, un mur blanc, parquet clair, un lavabo posé, un plan de toilette en surface solide, aucune cabine, un plan de toilette blanc, une niche, meuble simple vasque, meuble-lavabo suspendu, un plafond décaissé et du lambris.
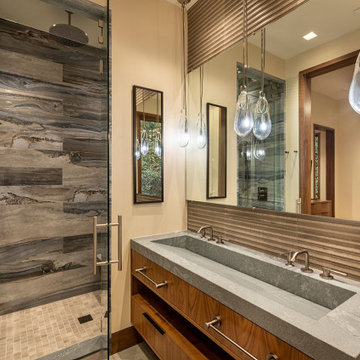
For this ski-in, ski-out mountainside property, the intent was to create an architectural masterpiece that was simple, sophisticated, timeless and unique all at the same time. The clients wanted to express their love for Japanese-American craftsmanship, so we incorporated some hints of that motif into the designs.
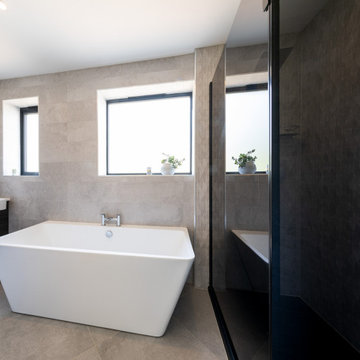
The grey palette used in the entrance hallway continues throughout the rest of the house, including the family bathroom.
Réalisation d'une douche en alcôve design de taille moyenne pour enfant avec un placard à porte shaker, des portes de placard noires, une baignoire indépendante, un carrelage gris, des carreaux de béton, un mur gris, carreaux de ciment au sol, une grande vasque, un plan de toilette en surface solide, un sol gris, un plan de toilette blanc, meuble simple vasque, meuble-lavabo encastré et du lambris.
Réalisation d'une douche en alcôve design de taille moyenne pour enfant avec un placard à porte shaker, des portes de placard noires, une baignoire indépendante, un carrelage gris, des carreaux de béton, un mur gris, carreaux de ciment au sol, une grande vasque, un plan de toilette en surface solide, un sol gris, un plan de toilette blanc, meuble simple vasque, meuble-lavabo encastré et du lambris.

Inspiration pour une salle d'eau design en bois avec un placard à porte vitrée, des portes de placard blanches, une douche ouverte, un carrelage marron, un carrelage imitation parquet, un mur marron, un lavabo intégré, un plan de toilette en surface solide, une cabine de douche à porte coulissante, un plan de toilette blanc, une niche, un banc de douche, meuble double vasque, meuble-lavabo suspendu et du lambris.
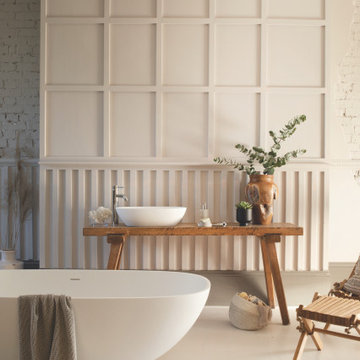
Capturing Mediterranean rustic charm, the curving silhouettes of the Dawn Freestanding Bath and Countertop Basin are crafted from a silken quartz composite, the naturally simple finish perfectly balanced here with homespun wood furniture and sleepy tones of fawn and foliage.
Organic in form and finished to a luxuriously soft quality, the Dawn Freestanding Bath and Dawn Countertop Basin bring a stylish, environmentally informed aesthetic to any bathroom, whilst having the practical benefits of keeping water warmer for longer, and being easily polished to buff out any marks or scratches.
Dawn Freestanding Bath, £2,395
1700 x 750 x 500mm (LxWxH) – Double-Ended - 22mm Profile Edge – Lifetime Guarantee
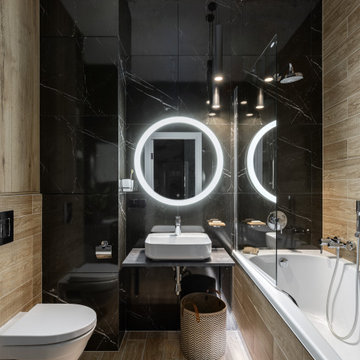
Площадь — 4,1 м2. Для облицовки ванной комнаты
использовали плитку с фактурой «под дерево»
и черный керамогранит. Я уделила особое внимание освещению в приватных зонах, организовав несколько его сценариев.
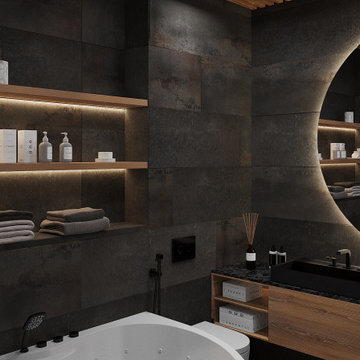
Cette photo montre une salle de bain principale et blanche et bois tendance de taille moyenne avec un placard sans porte, des portes de placard marrons, une baignoire indépendante, un combiné douche/baignoire, WC suspendus, un carrelage noir, des carreaux de porcelaine, un mur noir, un sol en carrelage de porcelaine, un lavabo posé, un plan de toilette en quartz modifié, un sol marron, un plan de toilette noir, meuble simple vasque, meuble-lavabo suspendu, un plafond en bois et du lambris.
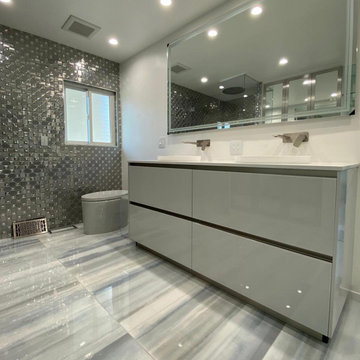
Inspiration pour une salle de bain principale design de taille moyenne avec un placard à porte vitrée, des portes de placard grises, une douche d'angle, un carrelage blanc, des plaques de verre, un mur gris, un sol en carrelage de céramique, un plan de toilette en terrazzo, un sol gris, une cabine de douche à porte battante, un plan de toilette gris, des toilettes cachées, meuble double vasque, meuble-lavabo sur pied, un plafond à caissons et du lambris.
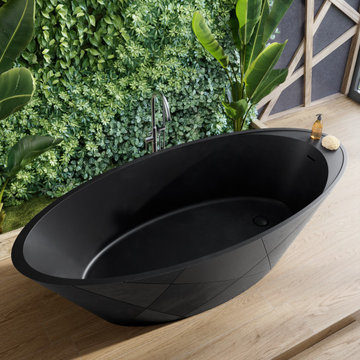
En su 25 aniversario Acquabella concibió su textura más rompedora, Quiz: un conjunto de tres de sus texturas más características unidas por un juego geométrico que consiguió transformar el equipamiento de baño en magnéticas piezas de alta costura. Hoy, esta textura ampliamente premiada en Europa por su aplicación en el plato de ducha Smart Quiz, toma una nueva forma para dar paso a la primera bañera Akron del mercado.
La bañera exenta Quiz posee un exquisito diseño en el que se ve reflejado una trayectoria de marca basada en la innovación donde las texturas salen a relucir bajo un diseño dispuesto a reinventar nuestro concepto de baño.
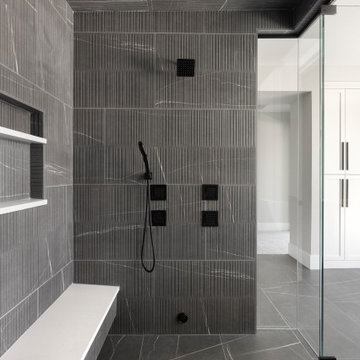
This primary bathroom is rife with luxe elements and textures!
Idées déco pour une très grande salle de bain principale contemporaine avec un placard à porte shaker, des portes de placard blanches, une baignoire indépendante, une douche à l'italienne, WC à poser, un carrelage gris, un mur gris, un sol en carrelage de porcelaine, un lavabo encastré, un plan de toilette en quartz modifié, un sol gris, une cabine de douche à porte battante, un plan de toilette blanc, des toilettes cachées, meuble double vasque, meuble-lavabo encastré et du lambris.
Idées déco pour une très grande salle de bain principale contemporaine avec un placard à porte shaker, des portes de placard blanches, une baignoire indépendante, une douche à l'italienne, WC à poser, un carrelage gris, un mur gris, un sol en carrelage de porcelaine, un lavabo encastré, un plan de toilette en quartz modifié, un sol gris, une cabine de douche à porte battante, un plan de toilette blanc, des toilettes cachées, meuble double vasque, meuble-lavabo encastré et du lambris.
Idées déco de salles de bain contemporaines avec du lambris
6