Idées déco de salles de bain contemporaines avec du lambris
Trier par :
Budget
Trier par:Populaires du jour
121 - 140 sur 486 photos
1 sur 3
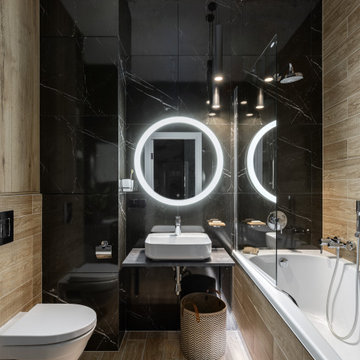
Площадь — 4,1 м2. Для облицовки ванной комнаты
использовали плитку с фактурой «под дерево»
и черный керамогранит. Я уделила особое внимание освещению в приватных зонах, организовав несколько его сценариев.
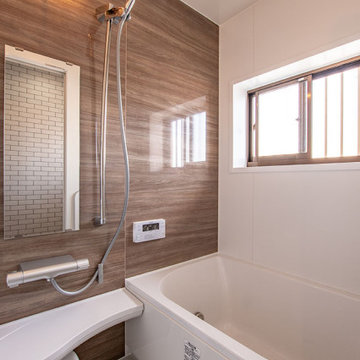
浴室内はコンパクトながらも、快適度アップ。
フルフォールシャワーは、大粒の雨のようなやさしい浴び心地で、オーバーヘッドシャワーの心地よさが味わえます。
また、大理石のような上質な浴槽は、お湯が冷めにくくあたたかさをキープ。
Inspiration pour une petite salle de bain principale et blanche et bois design avec une baignoire en alcôve, un espace douche bain, un mur multicolore, un sol blanc, une cabine de douche à porte battante et du lambris.
Inspiration pour une petite salle de bain principale et blanche et bois design avec une baignoire en alcôve, un espace douche bain, un mur multicolore, un sol blanc, une cabine de douche à porte battante et du lambris.
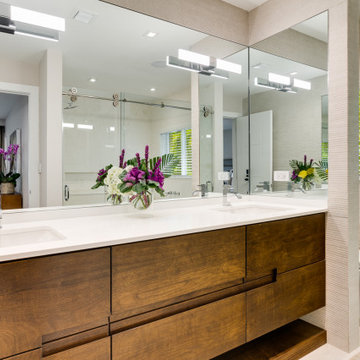
Modern master bathroom custom vanity with wrap-around side mirrors
Réalisation d'une grande salle de bain principale design en bois brun avec un placard à porte plane, WC séparés, un carrelage beige, un carrelage de pierre, un mur beige, un sol en carrelage de porcelaine, un lavabo suspendu, un sol beige, une cabine de douche à porte battante, un plan de toilette blanc, une niche, meuble double vasque, meuble-lavabo encastré, du lambris, un combiné douche/baignoire, un plan de toilette en carrelage et une baignoire indépendante.
Réalisation d'une grande salle de bain principale design en bois brun avec un placard à porte plane, WC séparés, un carrelage beige, un carrelage de pierre, un mur beige, un sol en carrelage de porcelaine, un lavabo suspendu, un sol beige, une cabine de douche à porte battante, un plan de toilette blanc, une niche, meuble double vasque, meuble-lavabo encastré, du lambris, un combiné douche/baignoire, un plan de toilette en carrelage et une baignoire indépendante.
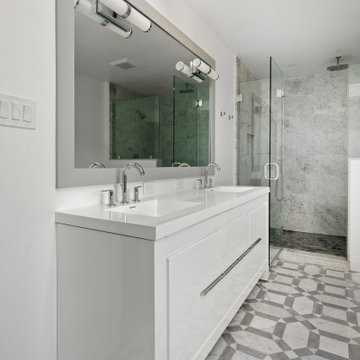
We gutted and renovated this entire modern Colonial home in Bala Cynwyd, PA. Introduced to the homeowners through the wife’s parents, we updated and expanded the home to create modern, clean spaces for the family. Highlights include converting the attic into completely new third floor bedrooms and a bathroom; a light and bright gray and white kitchen featuring a large island, white quartzite counters and Viking stove and range; a light and airy master bath with a walk-in shower and soaking tub; and a new exercise room in the basement.
Rudloff Custom Builders has won Best of Houzz for Customer Service in 2014, 2015 2016, 2017 and 2019. We also were voted Best of Design in 2016, 2017, 2018, and 2019, which only 2% of professionals receive. Rudloff Custom Builders has been featured on Houzz in their Kitchen of the Week, What to Know About Using Reclaimed Wood in the Kitchen as well as included in their Bathroom WorkBook article. We are a full service, certified remodeling company that covers all of the Philadelphia suburban area. This business, like most others, developed from a friendship of young entrepreneurs who wanted to make a difference in their clients’ lives, one household at a time. This relationship between partners is much more than a friendship. Edward and Stephen Rudloff are brothers who have renovated and built custom homes together paying close attention to detail. They are carpenters by trade and understand concept and execution. Rudloff Custom Builders will provide services for you with the highest level of professionalism, quality, detail, punctuality and craftsmanship, every step of the way along our journey together.
Specializing in residential construction allows us to connect with our clients early in the design phase to ensure that every detail is captured as you imagined. One stop shopping is essentially what you will receive with Rudloff Custom Builders from design of your project to the construction of your dreams, executed by on-site project managers and skilled craftsmen. Our concept: envision our client’s ideas and make them a reality. Our mission: CREATING LIFETIME RELATIONSHIPS BUILT ON TRUST AND INTEGRITY.
Photo Credit: Linda McManus Images

Aménagement d'un sauna contemporain en bois clair avec une douche ouverte, WC à poser, un carrelage gris, un carrelage imitation parquet, un mur blanc, sol en béton ciré, une vasque, un plan de toilette en quartz modifié, un sol gris, aucune cabine, un plan de toilette blanc, une niche, meuble simple vasque, meuble-lavabo sur pied et du lambris.
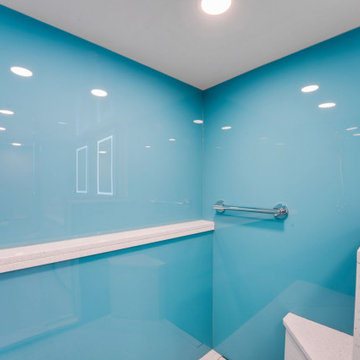
This high rise condo has a spectacular view, but the bathroom look left much to be desired. The new space is clean, colorful, and practical with built in storage and plenty of shower space.
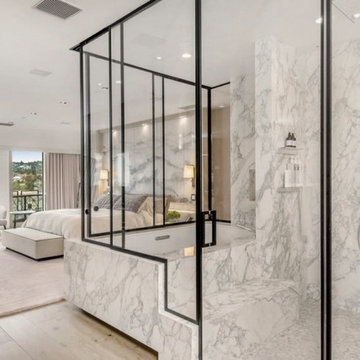
Cette image montre une salle de bain principale design de taille moyenne avec un placard en trompe-l'oeil, des portes de placard grises, une baignoire posée, un espace douche bain, WC à poser, un carrelage blanc, des dalles de pierre, un mur beige, parquet clair, un lavabo posé, un plan de toilette en marbre, une cabine de douche à porte coulissante, un plan de toilette blanc, des toilettes cachées, meuble double vasque, meuble-lavabo suspendu et du lambris.
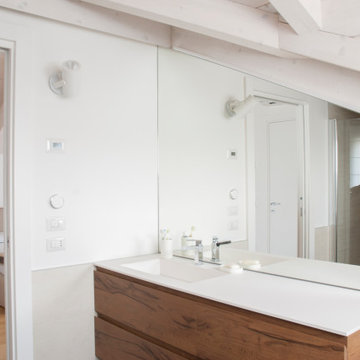
Réalisation d'une grande douche en alcôve principale design en bois foncé avec un placard à porte plane, WC séparés, un carrelage beige, des carreaux de porcelaine, un mur blanc, un sol en carrelage de porcelaine, un plan de toilette en surface solide, un sol marron, une cabine de douche à porte battante, un plan de toilette blanc, un banc de douche, meuble simple vasque, meuble-lavabo suspendu, poutres apparentes et du lambris.
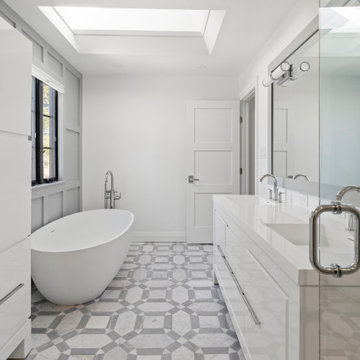
A true oasis, LA meets high end, contemporary style in this chic gray and white master bathroom. The white and gray Carrara marble floor is the perfect complement to the high gloss, white, European-style vanity and the gray paneled wall that showcases the freestanding soaking tub. The tub is crowned with a huge skylight. The large glass shower has white and gray Carrara marble walls. The Carrara marble floor tiles were laid in a herringbone pattern.
We gutted and renovated this entire modern Colonial home in Bala Cynwyd, PA. Introduced to the homeowners through the wife’s parents, we updated and expanded the home to create modern, clean spaces for the family. Highlights include converting the attic into completely new third floor bedrooms and a bathroom; a light and bright gray and white kitchen featuring a large island, white quartzite counters and Viking stove and range; a light and airy master bath with a walk-in shower and soaking tub; and a new exercise room in the basement.
Rudloff Custom Builders has won Best of Houzz for Customer Service in 2014, 2015 2016, 2017 and 2019. We also were voted Best of Design in 2016, 2017, 2018, 2019 which only 2% of professionals receive. Rudloff Custom Builders has been featured on Houzz in their Kitchen of the Week, What to Know About Using Reclaimed Wood in the Kitchen as well as included in their Bathroom WorkBook article. We are a full service, certified remodeling company that covers all of the Philadelphia suburban area. This business, like most others, developed from a friendship of young entrepreneurs who wanted to make a difference in their clients’ lives, one household at a time. This relationship between partners is much more than a friendship. Edward and Stephen Rudloff are brothers who have renovated and built custom homes together paying close attention to detail. They are carpenters by trade and understand concept and execution. Rudloff Custom Builders will provide services for you with the highest level of professionalism, quality, detail, punctuality and craftsmanship, every step of the way along our journey together.
Specializing in residential construction allows us to connect with our clients early in the design phase to ensure that every detail is captured as you imagined. One stop shopping is essentially what you will receive with Rudloff Custom Builders from design of your project to the construction of your dreams, executed by on-site project managers and skilled craftsmen. Our concept: envision our client’s ideas and make them a reality. Our mission: CREATING LIFETIME RELATIONSHIPS BUILT ON TRUST AND INTEGRITY.
Photo Credit: JMB Photoworks
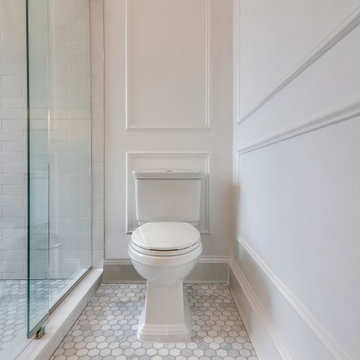
Cette image montre une salle de bain principale design en bois clair de taille moyenne avec un placard à porte persienne, une baignoire posée, WC séparés, un carrelage blanc, des carreaux de céramique, un mur blanc, un sol en carrelage de céramique, un lavabo encastré, un plan de toilette en marbre, un sol blanc, une cabine de douche à porte coulissante, un plan de toilette blanc, une niche, meuble double vasque, meuble-lavabo sur pied et du lambris.
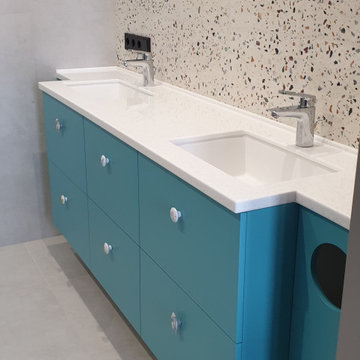
Aménagement d'une salle d'eau contemporaine de taille moyenne avec un placard à porte plane, des portes de placard turquoises, un espace douche bain, WC suspendus, un carrelage beige, des dalles de pierre, un mur gris, un sol en carrelage de porcelaine, un lavabo encastré, un plan de toilette en surface solide, un sol gris, une cabine de douche avec un rideau, un plan de toilette blanc, des toilettes cachées, meuble double vasque, meuble-lavabo suspendu et du lambris.
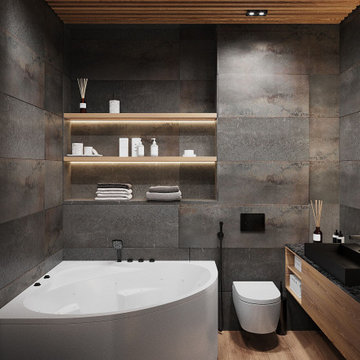
Idées déco pour une salle de bain principale et blanche et bois contemporaine de taille moyenne avec un placard sans porte, des portes de placard marrons, une baignoire indépendante, un combiné douche/baignoire, WC suspendus, un carrelage noir, des carreaux de porcelaine, un mur noir, un sol en carrelage de porcelaine, un lavabo posé, un plan de toilette en quartz modifié, un sol marron, un plan de toilette noir, meuble simple vasque, meuble-lavabo suspendu, un plafond en bois et du lambris.
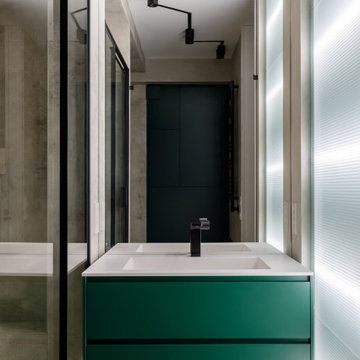
Ванная комната
Exemple d'une douche en alcôve principale et blanche et bois tendance de taille moyenne avec des portes de placards vertess, une baignoire en alcôve, WC suspendus, un carrelage marron, des carreaux de porcelaine, un mur marron, un sol en carrelage de porcelaine, un lavabo suspendu, un plan de toilette en quartz modifié, un sol marron, une cabine de douche à porte battante, un plan de toilette blanc, meuble simple vasque, meuble-lavabo suspendu et du lambris.
Exemple d'une douche en alcôve principale et blanche et bois tendance de taille moyenne avec des portes de placards vertess, une baignoire en alcôve, WC suspendus, un carrelage marron, des carreaux de porcelaine, un mur marron, un sol en carrelage de porcelaine, un lavabo suspendu, un plan de toilette en quartz modifié, un sol marron, une cabine de douche à porte battante, un plan de toilette blanc, meuble simple vasque, meuble-lavabo suspendu et du lambris.
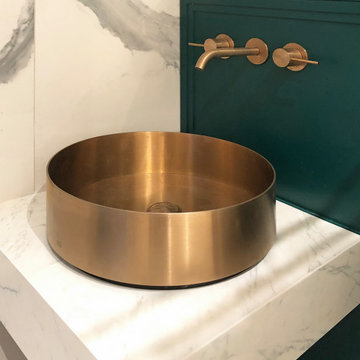
Гостевой санузел с металлической раковиной цвета золота на подвесной столешнице под мрамор, душевой кабиной с встроенным канальным трапом, душевым остеклением с откатной дверью в металле под золото. Потолок украшен лепным карнизом из гипса со специальной пропиткой для влажных помещений. За стеновыми панелями скрыт доступ к гребенке водоснабжения
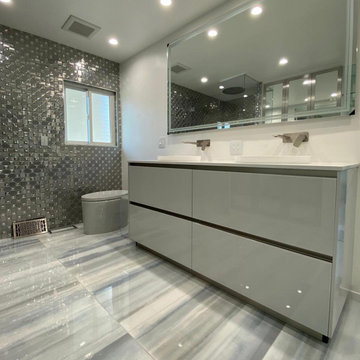
Inspiration pour une salle de bain principale design de taille moyenne avec un placard à porte vitrée, des portes de placard grises, une douche d'angle, un carrelage blanc, des plaques de verre, un mur gris, un sol en carrelage de céramique, un plan de toilette en terrazzo, un sol gris, une cabine de douche à porte battante, un plan de toilette gris, des toilettes cachées, meuble double vasque, meuble-lavabo sur pied, un plafond à caissons et du lambris.
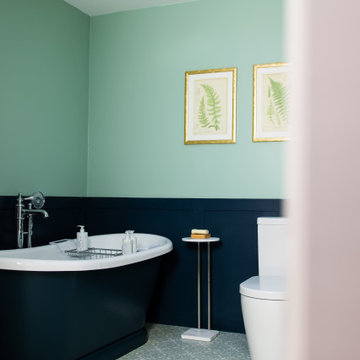
Réalisation d'une salle de bain design de taille moyenne pour enfant avec un placard à porte affleurante, des portes de placard blanches, une baignoire indépendante, un mur bleu, un sol en vinyl, un sol bleu, un plan de toilette blanc, meuble simple vasque, meuble-lavabo sur pied et du lambris.
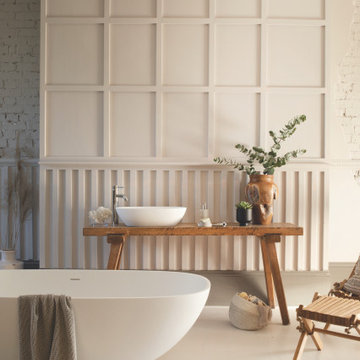
Capturing Mediterranean rustic charm, the curving silhouettes of the Dawn Freestanding Bath and Countertop Basin are crafted from a silken quartz composite, the naturally simple finish perfectly balanced here with homespun wood furniture and sleepy tones of fawn and foliage.
Organic in form and finished to a luxuriously soft quality, the Dawn Freestanding Bath and Dawn Countertop Basin bring a stylish, environmentally informed aesthetic to any bathroom, whilst having the practical benefits of keeping water warmer for longer, and being easily polished to buff out any marks or scratches.
Dawn Freestanding Bath, £2,395
1700 x 750 x 500mm (LxWxH) – Double-Ended - 22mm Profile Edge – Lifetime Guarantee
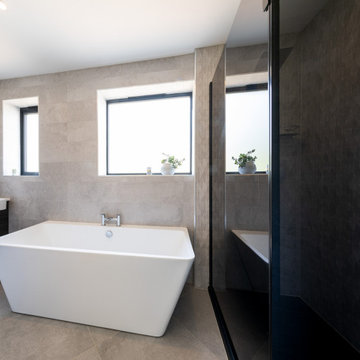
The grey palette used in the entrance hallway continues throughout the rest of the house, including the family bathroom.
Réalisation d'une douche en alcôve design de taille moyenne pour enfant avec un placard à porte shaker, des portes de placard noires, une baignoire indépendante, un carrelage gris, des carreaux de béton, un mur gris, carreaux de ciment au sol, une grande vasque, un plan de toilette en surface solide, un sol gris, un plan de toilette blanc, meuble simple vasque, meuble-lavabo encastré et du lambris.
Réalisation d'une douche en alcôve design de taille moyenne pour enfant avec un placard à porte shaker, des portes de placard noires, une baignoire indépendante, un carrelage gris, des carreaux de béton, un mur gris, carreaux de ciment au sol, une grande vasque, un plan de toilette en surface solide, un sol gris, un plan de toilette blanc, meuble simple vasque, meuble-lavabo encastré et du lambris.
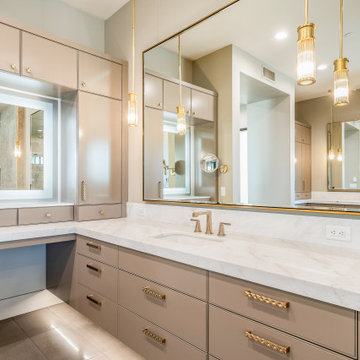
Inspiration pour une très grande salle de bain principale design avec un placard à porte plane, des portes de placard beiges, une baignoire indépendante, une douche ouverte, WC à poser, un carrelage blanc, des dalles de pierre, un mur beige, un sol en carrelage de porcelaine, un lavabo posé, un plan de toilette en calcaire, un sol marron, aucune cabine, un plan de toilette blanc, des toilettes cachées, meuble double vasque, meuble-lavabo suspendu, un plafond voûté et du lambris.
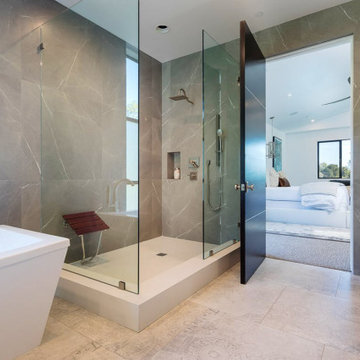
Use sustainable materials and tile the walls. There is no maintenance required in this bathroom. The teak seat in the shower folds down and will weather into the taupe gray colors of the room. Notice the light switches are included in our Smart 4 system and match the walls the same color. The oversized shower threshold was intentional. The client likes sitz baths of which modern design does not allow for,
Idées déco de salles de bain contemporaines avec du lambris
7