Idées déco de salles de bain contemporaines avec parquet foncé
Trier par :
Budget
Trier par:Populaires du jour
161 - 180 sur 2 492 photos
1 sur 3
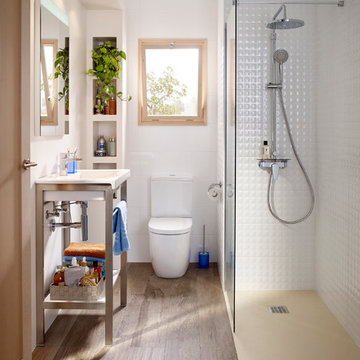
Cette photo montre une petite salle d'eau tendance avec un placard sans porte, une douche d'angle, WC séparés, un carrelage blanc, un mur blanc, parquet foncé, un plan vasque et aucune cabine.
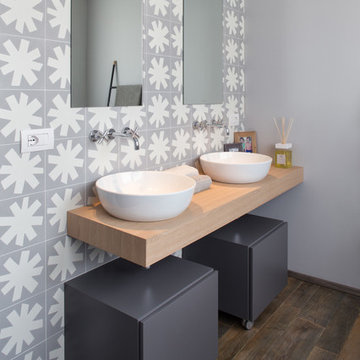
Cette photo montre une salle de bain tendance avec un placard à porte plane, des portes de placard grises, un carrelage blanc, un carrelage gris, des carreaux de céramique, un mur gris, parquet foncé, une vasque, un plan de toilette en bois et un plan de toilette beige.
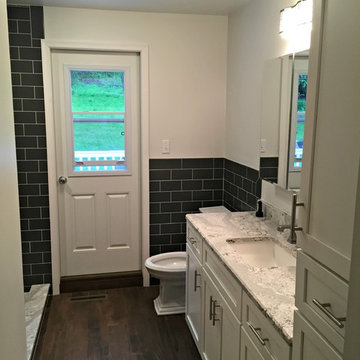
Idée de décoration pour une salle d'eau design de taille moyenne avec un placard à porte shaker, des portes de placard blanches, une douche ouverte, WC séparés, un carrelage noir, un carrelage métro, un mur blanc, parquet foncé, un lavabo encastré et un plan de toilette en granite.
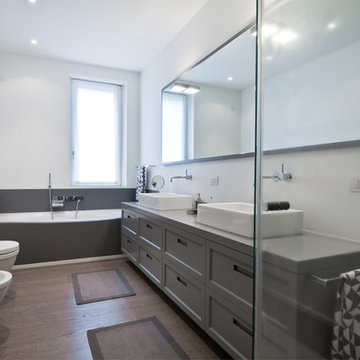
Cette photo montre une salle de bain grise et blanche tendance avec des portes de placard grises, une baignoire posée, WC suspendus, un mur blanc, parquet foncé, une grande vasque et un placard avec porte à panneau encastré.
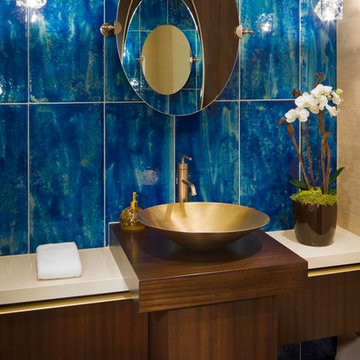
Photography - David Marlow
Inspiration pour une salle de bain design en bois foncé avec une vasque, un placard à porte plane, un carrelage bleu, parquet foncé et un carrelage en pâte de verre.
Inspiration pour une salle de bain design en bois foncé avec une vasque, un placard à porte plane, un carrelage bleu, parquet foncé et un carrelage en pâte de verre.

A view from the bedroom into the bathroom with a freestanding tub and sinuous curves of the ceiling and flooring materials.
Cette photo montre une salle de bain principale tendance en bois foncé de taille moyenne avec un plan de toilette en béton, une baignoire indépendante, un lavabo intégré, un placard à porte plane, une douche ouverte, un carrelage beige, un carrelage de pierre, un mur blanc, parquet foncé et aucune cabine.
Cette photo montre une salle de bain principale tendance en bois foncé de taille moyenne avec un plan de toilette en béton, une baignoire indépendante, un lavabo intégré, un placard à porte plane, une douche ouverte, un carrelage beige, un carrelage de pierre, un mur blanc, parquet foncé et aucune cabine.
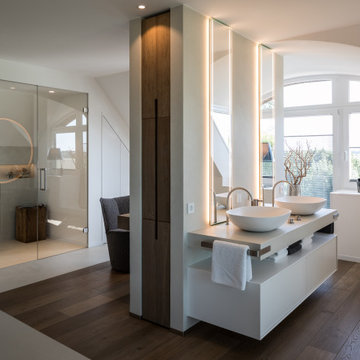
Idées déco pour une salle de bain contemporaine avec un placard à porte plane, des portes de placard blanches, un mur blanc, parquet foncé, une vasque, un sol marron, un plan de toilette blanc, des toilettes cachées, meuble double vasque et meuble-lavabo suspendu.
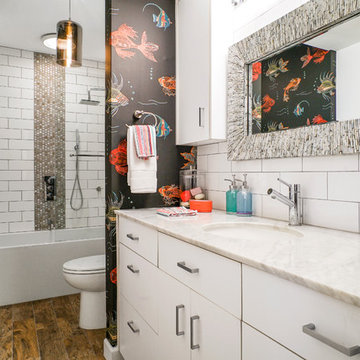
White full bath with black accents in coastal pattern
Aménagement d'une salle de bain contemporaine avec un placard à porte plane, des portes de placard blanches, une baignoire en alcôve, un combiné douche/baignoire, un carrelage blanc, un mur multicolore, parquet foncé, un lavabo encastré, un sol marron, aucune cabine, un plan de toilette blanc et des carreaux de céramique.
Aménagement d'une salle de bain contemporaine avec un placard à porte plane, des portes de placard blanches, une baignoire en alcôve, un combiné douche/baignoire, un carrelage blanc, un mur multicolore, parquet foncé, un lavabo encastré, un sol marron, aucune cabine, un plan de toilette blanc et des carreaux de céramique.
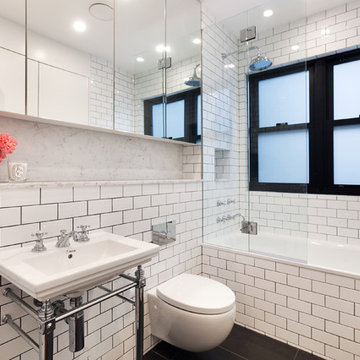
Anneke Hill
Exemple d'une salle de bain tendance avec une baignoire en alcôve, un combiné douche/baignoire, WC suspendus, un carrelage blanc, un carrelage métro, un mur blanc, parquet foncé, un plan vasque et aucune cabine.
Exemple d'une salle de bain tendance avec une baignoire en alcôve, un combiné douche/baignoire, WC suspendus, un carrelage blanc, un carrelage métro, un mur blanc, parquet foncé, un plan vasque et aucune cabine.
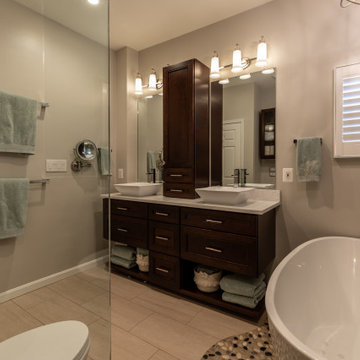
This four-story townhome in the heart of old town Alexandria, was recently purchased by a family of four.
The outdated galley kitchen with confined spaces, lack of powder room on main level, dropped down ceiling, partition walls, small bathrooms, and the main level laundry were a few of the deficiencies this family wanted to resolve before moving in.
Starting with the top floor, we converted a small bedroom into a master suite, which has an outdoor deck with beautiful view of old town. We reconfigured the space to create a walk-in closet and another separate closet.
We took some space from the old closet and enlarged the master bath to include a bathtub and a walk-in shower. Double floating vanities and hidden toilet space were also added.
The addition of lighting and glass transoms allows light into staircase leading to the lower level.
On the third level is the perfect space for a girl’s bedroom. A new bathroom with walk-in shower and added space from hallway makes it possible to share this bathroom.
A stackable laundry space was added to the hallway, a few steps away from a new study with built in bookcase, French doors, and matching hardwood floors.
The main level was totally revamped. The walls were taken down, floors got built up to add extra insulation, new wide plank hardwood installed throughout, ceiling raised, and a new HVAC was added for three levels.
The storage closet under the steps was converted to a main level powder room, by relocating the electrical panel.
The new kitchen includes a large island with new plumbing for sink, dishwasher, and lots of storage placed in the center of this open kitchen. The south wall is complete with floor to ceiling cabinetry including a home for a new cooktop and stainless-steel range hood, covered with glass tile backsplash.
The dining room wall was taken down to combine the adjacent area with kitchen. The kitchen includes butler style cabinetry, wine fridge and glass cabinets for display. The old living room fireplace was torn down and revamped with a gas fireplace wrapped in stone.
Built-ins added on both ends of the living room gives floor to ceiling space provides ample display space for art. Plenty of lighting fixtures such as led lights, sconces and ceiling fans make this an immaculate remodel.
We added brick veneer on east wall to replicate the historic old character of old town homes.
The open floor plan with seamless wood floor and central kitchen has added warmth and with a desirable entertaining space.
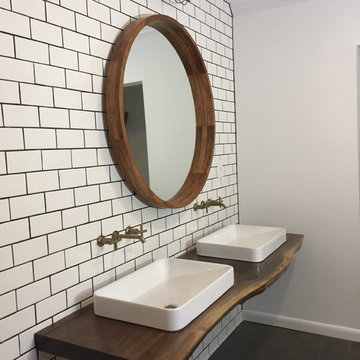
Custom vanity design featuring floating live edge walnut slab, Kohler faucets and sinks, and CB2 mirror mounted to television swing arm revealing hidden medicine cabinet.
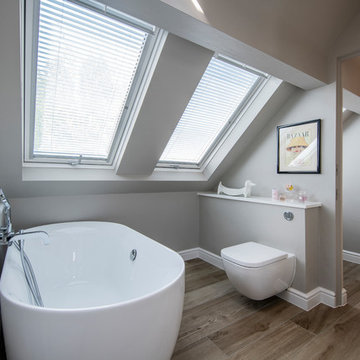
Tony Murray
Idée de décoration pour une petite salle de bain design avec une baignoire indépendante, WC suspendus, un mur gris, parquet foncé, un lavabo suspendu et un sol marron.
Idée de décoration pour une petite salle de bain design avec une baignoire indépendante, WC suspendus, un mur gris, parquet foncé, un lavabo suspendu et un sol marron.
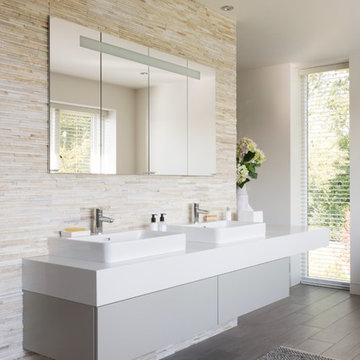
The design brief for this ensuite project was to use natural materials to create a warm, luxurious, contemporary space that is both sociable and intimate. To create a continuous flow from the master bedroom into the ensuite, wood-effect porcelain tiles run throughout the lower level and then are echoed on the base of the shower. On the walls and floors of the wet areas, the Ripples designer specified natural stone tiles to reflect the client’s love of natural materials. The clients requested a seating area in the bathroom which resulted in a clever floating bench that wraps around the central dividing wall.
In the spacious shower, a large showerhead is angled to spray water straight down into the sunken floor, ensuring splashes are kept to a minimum and eliminating the need for a glass screen. To maximise storage, meanwhile, there are mirrored cabinets recessed into the wall above the basin, complete with LED lights inside, with a bespoke vanity drawer unit underneath, and a wall-mounted tall cupboard located at the end of the bench, opposite the wet area.
The contemporary lines of the freestanding bath make for a real feature in the corner of this ensuite. The results are a beautiful ensuite which the homeowners were thrilled with and an award-winning design for Ripples.
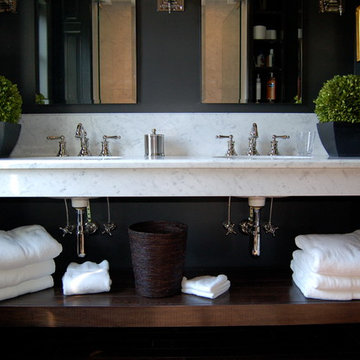
Custom marble counter top with custom linen shelf
Cette photo montre une grande salle de bain principale tendance en bois foncé avec un placard sans porte, un carrelage gris, un carrelage blanc, parquet foncé, un lavabo encastré, un plan de toilette en quartz modifié, WC séparés et un mur noir.
Cette photo montre une grande salle de bain principale tendance en bois foncé avec un placard sans porte, un carrelage gris, un carrelage blanc, parquet foncé, un lavabo encastré, un plan de toilette en quartz modifié, WC séparés et un mur noir.

Modern master bathroom by Burdge Architects and Associates in Malibu, CA.
Berlyn Photography
Exemple d'une salle de bain principale tendance avec un placard à porte plane, des portes de placard noires, une baignoire indépendante, une douche d'angle, un mur noir, parquet foncé, une vasque, un plan de toilette en béton, un carrelage noir, des carreaux de béton, un sol marron, une cabine de douche à porte battante et un plan de toilette gris.
Exemple d'une salle de bain principale tendance avec un placard à porte plane, des portes de placard noires, une baignoire indépendante, une douche d'angle, un mur noir, parquet foncé, une vasque, un plan de toilette en béton, un carrelage noir, des carreaux de béton, un sol marron, une cabine de douche à porte battante et un plan de toilette gris.
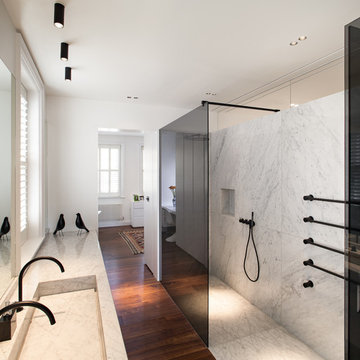
Alexander James
Cette image montre une salle de bain principale design avec une douche à l'italienne, un carrelage noir et blanc, du carrelage en marbre, un mur blanc, parquet foncé, un lavabo intégré, un plan de toilette en marbre, un sol marron et aucune cabine.
Cette image montre une salle de bain principale design avec une douche à l'italienne, un carrelage noir et blanc, du carrelage en marbre, un mur blanc, parquet foncé, un lavabo intégré, un plan de toilette en marbre, un sol marron et aucune cabine.
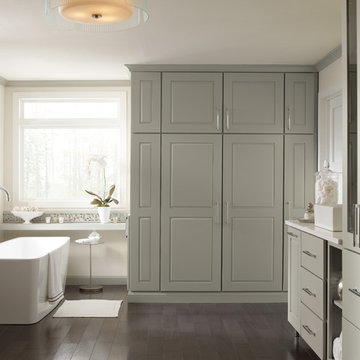
Contemporary bathroom with custom floor to ceiling cabinets
Aménagement d'une salle de bain principale contemporaine de taille moyenne avec un plan vasque, un placard à porte plane, des portes de placard beiges, un plan de toilette en onyx, une baignoire indépendante, un mur blanc et parquet foncé.
Aménagement d'une salle de bain principale contemporaine de taille moyenne avec un plan vasque, un placard à porte plane, des portes de placard beiges, un plan de toilette en onyx, une baignoire indépendante, un mur blanc et parquet foncé.
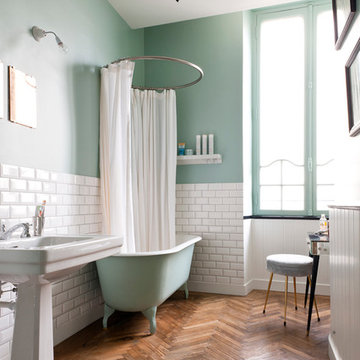
Julien Fernandez
Réalisation d'une salle de bain principale design de taille moyenne avec un lavabo de ferme, un carrelage blanc, un carrelage métro, une baignoire sur pieds, un mur vert et parquet foncé.
Réalisation d'une salle de bain principale design de taille moyenne avec un lavabo de ferme, un carrelage blanc, un carrelage métro, une baignoire sur pieds, un mur vert et parquet foncé.
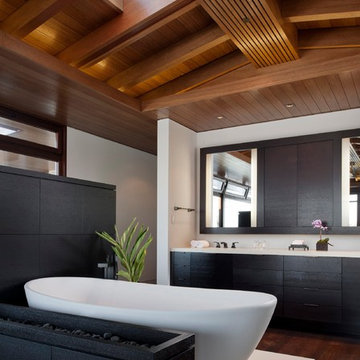
Exemple d'une salle de bain tendance avec une baignoire indépendante, un placard à porte plane, des portes de placard noires et parquet foncé.

Please visit my website directly by copying and pasting this link directly into your browser: http://www.berensinteriors.com/ to learn more about this project and how we may work together!
This soaking bathtub surrounded by onyx is perfect for two and the polished Venetian plaster walls complete the look. Robert Naik Photography.
Idées déco de salles de bain contemporaines avec parquet foncé
9