Idées déco de salles de bain contemporaines avec un sol en vinyl
Trier par :
Budget
Trier par:Populaires du jour
181 - 200 sur 2 436 photos
1 sur 3
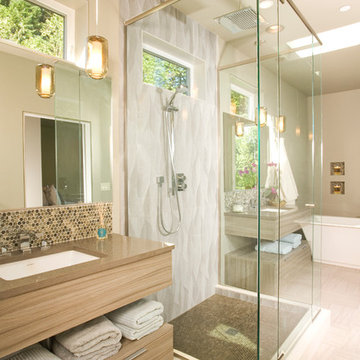
Stunning shower stall flanked by twin wall-hung vanities. Freestanding soaker tub, shower bar system, and modern faucets round out the look.
Aménagement d'une grande douche en alcôve principale contemporaine en bois clair avec un lavabo encastré, une baignoire indépendante, un mur beige, un placard à porte plane, un carrelage beige, mosaïque, un sol en vinyl et un plan de toilette en surface solide.
Aménagement d'une grande douche en alcôve principale contemporaine en bois clair avec un lavabo encastré, une baignoire indépendante, un mur beige, un placard à porte plane, un carrelage beige, mosaïque, un sol en vinyl et un plan de toilette en surface solide.
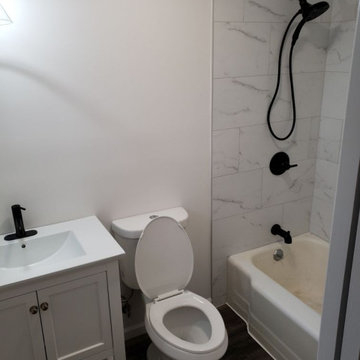
Customer started a bathroom remodel and did not have time to complete the project.
Idées déco pour une petite salle de bain principale contemporaine avec des portes de placard blanches, une baignoire en alcôve, un carrelage noir et blanc, des carreaux de porcelaine, un sol en vinyl, un plan de toilette en quartz modifié et un sol gris.
Idées déco pour une petite salle de bain principale contemporaine avec des portes de placard blanches, une baignoire en alcôve, un carrelage noir et blanc, des carreaux de porcelaine, un sol en vinyl, un plan de toilette en quartz modifié et un sol gris.
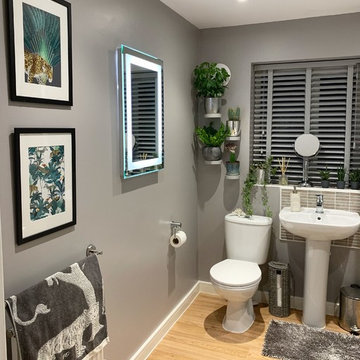
Bathroom makeover. After photo of complete bathroom, floating shelves, house plants and the use of paint with the same colour blinds give a seamless look and feel. With a tropical theme through hand towel and frames.
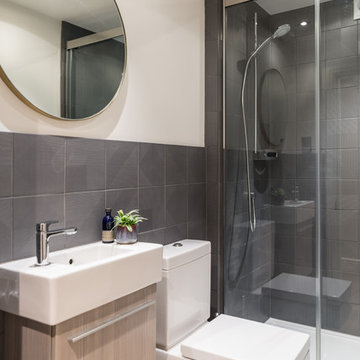
James York
Cette image montre une petite salle de bain principale design avec une douche à l'italienne, WC à poser, un mur gris, un sol en vinyl, un sol beige et une cabine de douche à porte coulissante.
Cette image montre une petite salle de bain principale design avec une douche à l'italienne, WC à poser, un mur gris, un sol en vinyl, un sol beige et une cabine de douche à porte coulissante.
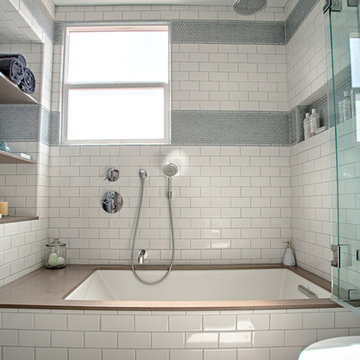
Idées déco pour une salle de bain principale contemporaine avec un placard à porte plane, des portes de placard blanches, une baignoire en alcôve, un combiné douche/baignoire, WC à poser, un carrelage blanc, un carrelage métro, un mur blanc, un sol en vinyl, un lavabo encastré et un plan de toilette en surface solide.
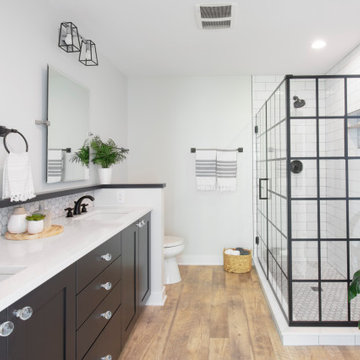
Kowalske Kitchen & Bath was hired as the bathroom remodeling contractor for this Delafield master bath and closet. This black and white boho bathrooom has industrial touches and warm wood accents.
The original space was like a labyrinth, with a complicated layout of walls and doors. The homeowners wanted to improve the functionality and modernize the space.
The main entry of the bathroom/closet was a single door that lead to the vanity. Around the left was the closet and around the right was the rest of the bathroom. The bathroom area consisted of two separate closets, a bathtub/shower combo, a small walk-in shower and a toilet.
To fix the choppy layout, we separated the two spaces with separate doors – one to the master closet and one to the bathroom. We installed pocket doors for each doorway to keep a streamlined look and save space.
BLACK & WHITE BOHO BATHROOM
This master bath is a light, airy space with a boho vibe. The couple opted for a large walk-in shower featuring a Dreamline Shower enclosure. Moving the shower to the corner gave us room for a black vanity, quartz counters, two sinks, and plenty of storage and counter space. The toilet is tucked in the far corner behind a half wall.
BOHO DESIGN
The design is contemporary and features black and white finishes. We used a white cararra marble hexagon tile for the backsplash and the shower floor. The Hinkley light fixtures are matte black and chrome. The space is warmed up with luxury vinyl plank wood flooring and a teak shelf in the shower.
HOMEOWNER REVIEW
“Kowalske just finished our master bathroom/closet and left us very satisfied. Within a few weeks of involving Kowalske, they helped us finish our designs and planned out the whole project. Once they started, they finished work before deadlines, were so easy to communicate with, and kept expectations clear. They didn’t leave us wondering when their skilled craftsmen (all of which were professional and great guys) were coming and going or how far away the finish line was, each week was planned. Lastly, the quality of the finished product is second to none and worth every penny. I highly recommend Kowalske.” – Mitch, Facebook Review
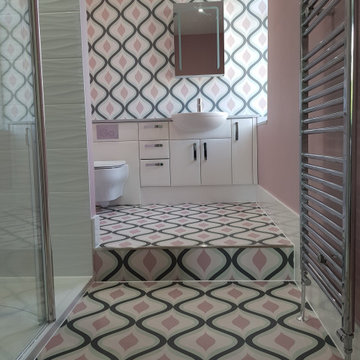
The existing en-suite fittings had to be replaced and refurbished. Custom made flooring and matching wall covering with colour matched paint to the walls compliment the white high gloss fitted vanity units and grey stone resin vanity top
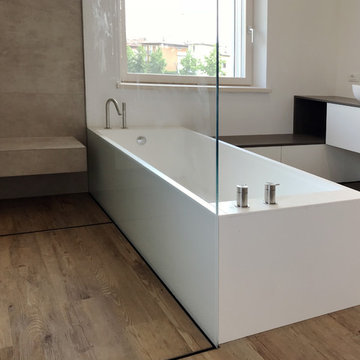
Bagno in stile contemporaneo, completa realizzazione con fornitura e posa da parte di Progetto HDS.
Dopo il processo iniziale di progettazione e renderizzazione, questo ne è il risultato finale.
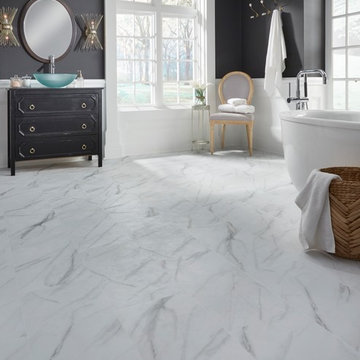
DeHaan Floor Covering is getting new Adura Max Samples. The style featured here is Legacy Tile.
Inspiration pour une grande salle de bain principale design avec une baignoire indépendante, un mur noir, un sol en vinyl et un sol blanc.
Inspiration pour une grande salle de bain principale design avec une baignoire indépendante, un mur noir, un sol en vinyl et un sol blanc.
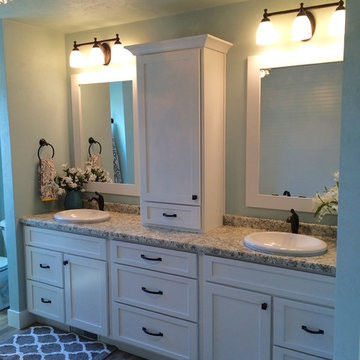
Cette photo montre une grande salle de bain principale tendance avec un lavabo posé, un placard à porte shaker, des portes de placard blanches, un plan de toilette en stratifié, une baignoire indépendante, une douche d'angle et un sol en vinyl.
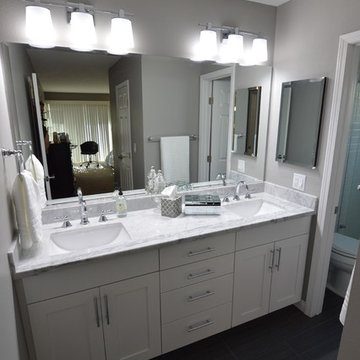
Canyon Creek Cabinetry
Idées déco pour une douche en alcôve principale contemporaine de taille moyenne avec un placard à porte shaker, des portes de placard blanches, WC séparés, un mur gris, un sol en vinyl, un lavabo encastré et un plan de toilette en marbre.
Idées déco pour une douche en alcôve principale contemporaine de taille moyenne avec un placard à porte shaker, des portes de placard blanches, WC séparés, un mur gris, un sol en vinyl, un lavabo encastré et un plan de toilette en marbre.
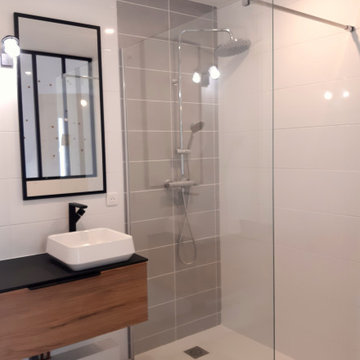
Pour la salle d'eau, nous avons opté pour un receveur extra plat, de la faïence grise et blanche en grands carreaux ainsi qu'un sol PVC adapté aux pièces humides. Le but était de rester dans des tons neutres et intemporels pour assurer la pérennité de cet espace.
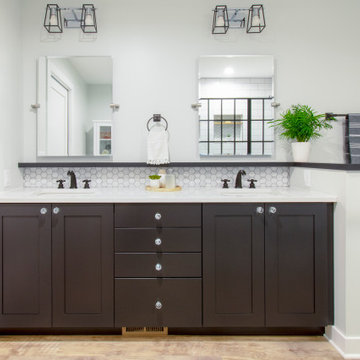
Kowalske Kitchen & Bath was hired as the bathroom remodeling contractor for this Delafield master bath and closet. This black and white boho bathrooom has industrial touches and warm wood accents.
The original space was like a labyrinth, with a complicated layout of walls and doors. The homeowners wanted to improve the functionality and modernize the space.
The main entry of the bathroom/closet was a single door that lead to the vanity. Around the left was the closet and around the right was the rest of the bathroom. The bathroom area consisted of two separate closets, a bathtub/shower combo, a small walk-in shower and a toilet.
To fix the choppy layout, we separated the two spaces with separate doors – one to the master closet and one to the bathroom. We installed pocket doors for each doorway to keep a streamlined look and save space.
BLACK & WHITE BOHO BATHROOM
This master bath is a light, airy space with a boho vibe. The couple opted for a large walk-in shower featuring a Dreamline Shower enclosure. Moving the shower to the corner gave us room for a black vanity, quartz counters, two sinks, and plenty of storage and counter space. The toilet is tucked in the far corner behind a half wall.
BOHO DESIGN
The design is contemporary and features black and white finishes. We used a white cararra marble hexagon tile for the backsplash and the shower floor. The Hinkley light fixtures are matte black and chrome. The space is warmed up with luxury vinyl plank wood flooring and a teak shelf in the shower.
HOMEOWNER REVIEW
“Kowalske just finished our master bathroom/closet and left us very satisfied. Within a few weeks of involving Kowalske, they helped us finish our designs and planned out the whole project. Once they started, they finished work before deadlines, were so easy to communicate with, and kept expectations clear. They didn’t leave us wondering when their skilled craftsmen (all of which were professional and great guys) were coming and going or how far away the finish line was, each week was planned. Lastly, the quality of the finished product is second to none and worth every penny. I highly recommend Kowalske.” – Mitch, Facebook Review
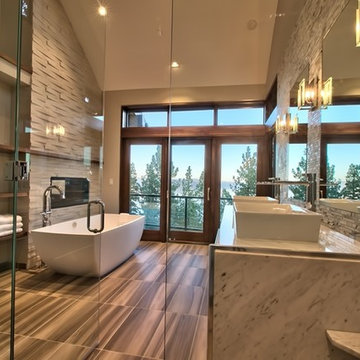
Cette photo montre une grande salle de bain principale tendance en bois brun avec un placard à porte plane, une baignoire indépendante, une douche à l'italienne, WC séparés, un carrelage noir et blanc, un carrelage gris, des carreaux en allumettes, un mur gris, un sol en vinyl, une vasque et un plan de toilette en granite.
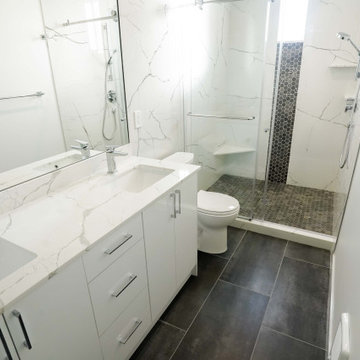
With stainless steel fixtures and dark flooring, this magnificent marbled restroom renovation creates a secure sanctuary of serenity and quiet. For an unsupported vanity with two sinks, the white quartzite countertop gives a smooth and clean design. The dark-shaded vinyl flooring sticks out against the white tiles.
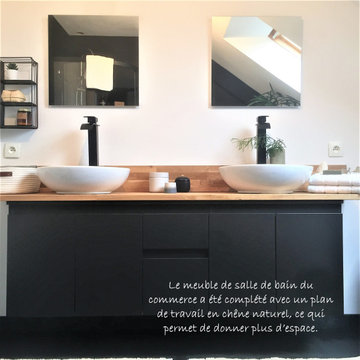
Mission de conseil : aide au choix du mobilier et des matériaux, au choix des couleurs, à l’agencement de l’espace.
Demande : apporter à la pièce une ambiance chaleureuse, épurée mais fonctionnelle en respectant le budget fixé.
Les travaux ont été réalisés par les propriétaires.
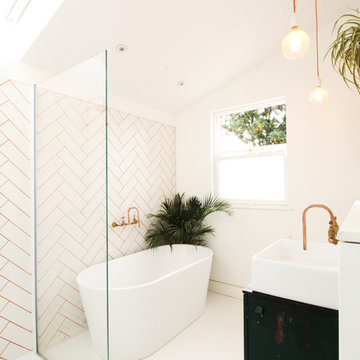
Aménagement d'une petite salle de bain contemporaine pour enfant avec un placard en trompe-l'oeil, des portes de placards vertess, une baignoire indépendante, une douche ouverte, WC suspendus, un carrelage blanc, un carrelage métro, un mur blanc, un sol en vinyl, un plan vasque, un plan de toilette en bois, un sol blanc et aucune cabine.
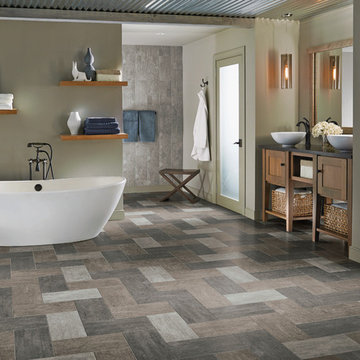
Idée de décoration pour une grande salle de bain principale design en bois brun avec un placard à porte shaker, une baignoire indépendante, un mur vert, un sol en vinyl et une vasque.
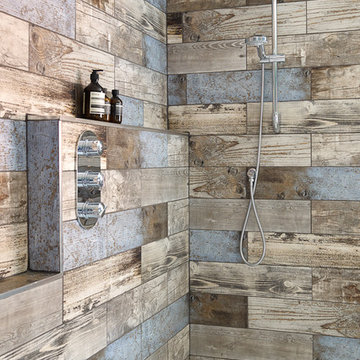
Design by Rachel Lovie of Kindred Interior Design. Photo by Alistair Nicholls.
Inspiration pour une grande salle de bain principale design en bois foncé avec une baignoire indépendante, une douche ouverte, WC suspendus, un carrelage bleu, des carreaux de porcelaine, un mur bleu, un sol en vinyl, une vasque, un plan de toilette en stratifié, un sol gris, aucune cabine et un plan de toilette gris.
Inspiration pour une grande salle de bain principale design en bois foncé avec une baignoire indépendante, une douche ouverte, WC suspendus, un carrelage bleu, des carreaux de porcelaine, un mur bleu, un sol en vinyl, une vasque, un plan de toilette en stratifié, un sol gris, aucune cabine et un plan de toilette gris.
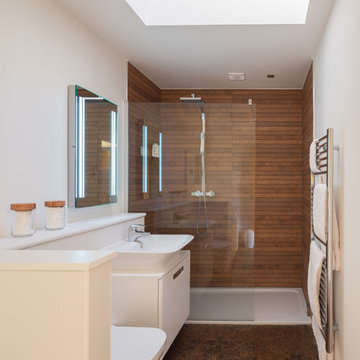
Photo Credit: Matthew Smith ( http://www.msap.co.uk)
Aménagement d'une petite salle de bain contemporaine pour enfant avec un placard à porte plane, des portes de placard blanches, une baignoire posée, une douche ouverte, WC suspendus, un carrelage marron, des carreaux de céramique, un mur blanc, un sol en vinyl, un plan vasque, un plan de toilette en bois, un sol marron et aucune cabine.
Aménagement d'une petite salle de bain contemporaine pour enfant avec un placard à porte plane, des portes de placard blanches, une baignoire posée, une douche ouverte, WC suspendus, un carrelage marron, des carreaux de céramique, un mur blanc, un sol en vinyl, un plan vasque, un plan de toilette en bois, un sol marron et aucune cabine.
Idées déco de salles de bain contemporaines avec un sol en vinyl
10