Idées déco de salles de bain contemporaines avec un sol en vinyl
Trier par :
Budget
Trier par:Populaires du jour
161 - 180 sur 2 410 photos
1 sur 3
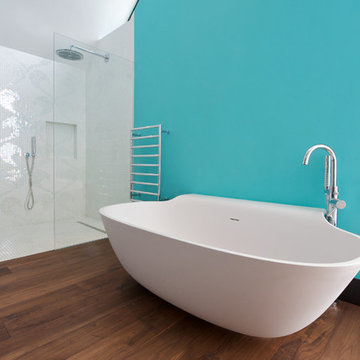
Yorkshire Design Associates
Inspiration pour une salle de bain design avec une baignoire indépendante, mosaïque, un carrelage blanc, une douche ouverte, un mur bleu, un sol en vinyl, aucune cabine et un sol marron.
Inspiration pour une salle de bain design avec une baignoire indépendante, mosaïque, un carrelage blanc, une douche ouverte, un mur bleu, un sol en vinyl, aucune cabine et un sol marron.
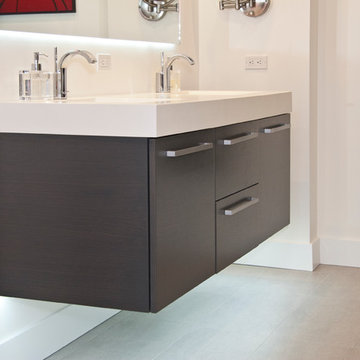
This Woodways vanity continues the contemporary and sleek style seen in the kitchen of the penthouse. Again, contrasting light and dark materials combine to create visual balance. The white countertop keeps the bright and airy feel continuing into the bathroom space. Added lighting behind the mirror and beneath the vanity are both functional as well as decorative elements to draw the eye toward this focal point.
Photo by Megan TerVeen, © Visbeen Architects, LLC
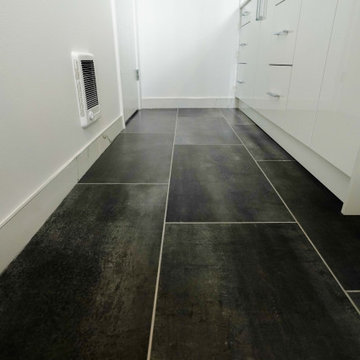
With stainless steel fixtures, this magnificent marbled bathroom provides a place of calm and relaxation. For a free-standing vanity with a double sink, the white quartzite countertop gives a sleek and clean design. The dark-colored vinyl flooring stands out against the white overall look.
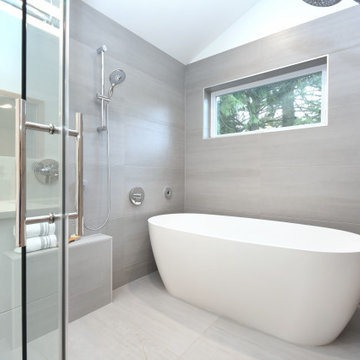
Inspiration pour une salle de bain principale design de taille moyenne avec un placard à porte plane, des portes de placard blanches, une baignoire indépendante, un espace douche bain, WC à poser, un carrelage gris, des carreaux de porcelaine, un mur blanc, un sol en vinyl, un lavabo encastré, un plan de toilette en quartz modifié, un sol marron, une cabine de douche à porte coulissante, un plan de toilette blanc, un banc de douche, meuble double vasque et meuble-lavabo encastré.
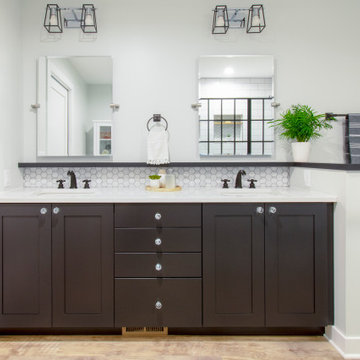
Kowalske Kitchen & Bath was hired as the bathroom remodeling contractor for this Delafield master bath and closet. This black and white boho bathrooom has industrial touches and warm wood accents.
The original space was like a labyrinth, with a complicated layout of walls and doors. The homeowners wanted to improve the functionality and modernize the space.
The main entry of the bathroom/closet was a single door that lead to the vanity. Around the left was the closet and around the right was the rest of the bathroom. The bathroom area consisted of two separate closets, a bathtub/shower combo, a small walk-in shower and a toilet.
To fix the choppy layout, we separated the two spaces with separate doors – one to the master closet and one to the bathroom. We installed pocket doors for each doorway to keep a streamlined look and save space.
BLACK & WHITE BOHO BATHROOM
This master bath is a light, airy space with a boho vibe. The couple opted for a large walk-in shower featuring a Dreamline Shower enclosure. Moving the shower to the corner gave us room for a black vanity, quartz counters, two sinks, and plenty of storage and counter space. The toilet is tucked in the far corner behind a half wall.
BOHO DESIGN
The design is contemporary and features black and white finishes. We used a white cararra marble hexagon tile for the backsplash and the shower floor. The Hinkley light fixtures are matte black and chrome. The space is warmed up with luxury vinyl plank wood flooring and a teak shelf in the shower.
HOMEOWNER REVIEW
“Kowalske just finished our master bathroom/closet and left us very satisfied. Within a few weeks of involving Kowalske, they helped us finish our designs and planned out the whole project. Once they started, they finished work before deadlines, were so easy to communicate with, and kept expectations clear. They didn’t leave us wondering when their skilled craftsmen (all of which were professional and great guys) were coming and going or how far away the finish line was, each week was planned. Lastly, the quality of the finished product is second to none and worth every penny. I highly recommend Kowalske.” – Mitch, Facebook Review
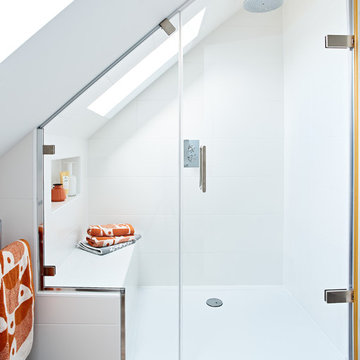
Squeezing in a full height shower in the eaves of the roof was a real achievement. The client was keen to have a large walk-in shower. The shower has great height and the eaved area has been used to build a shower bench and a shelf for toiletries.
The shower screen is bespoke from Matki. The fittings are Crosswater and the tiles (White Satin Alabaster) are from CTD. The flooring is Karndean Country Oak. Towels are Orla Kiely.
Adam Carter Photography & Philippa Spearing Styling
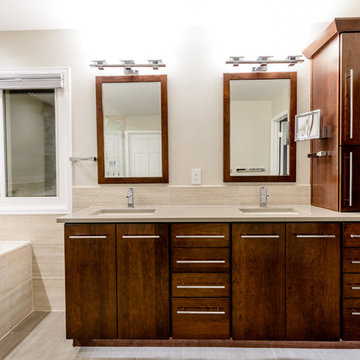
Andrew Clark
Idée de décoration pour une grande salle de bain principale design en bois foncé avec un placard à porte plane, une baignoire d'angle, une douche d'angle, un carrelage beige, des carreaux de porcelaine, un mur beige, un sol en vinyl, un lavabo encastré, un plan de toilette en carrelage, un sol beige et une cabine de douche à porte battante.
Idée de décoration pour une grande salle de bain principale design en bois foncé avec un placard à porte plane, une baignoire d'angle, une douche d'angle, un carrelage beige, des carreaux de porcelaine, un mur beige, un sol en vinyl, un lavabo encastré, un plan de toilette en carrelage, un sol beige et une cabine de douche à porte battante.
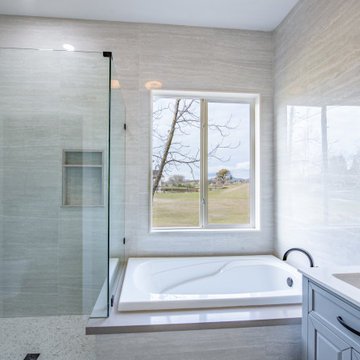
Master Bath Design & Remodel.
Details:
15x30 Tile on Shower Walls and Half Wall on W.C.
Black Finishes
Vinyl Flooring
Frameless Shower Door
Bidet Toilet
LED Mirror
Quartz Tub Deck
Interior Designer: Vivian Costa
General Contractor: Weslei Costa
Jobsite: Copper Valley - Copperopolis, CA.
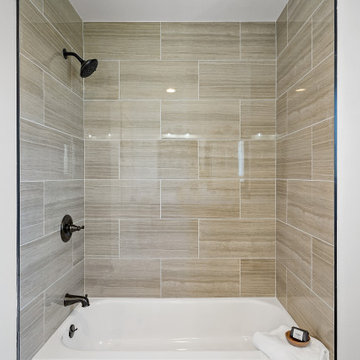
Idées déco pour une salle d'eau contemporaine de taille moyenne avec un placard à porte plane, des portes de placard marrons, une baignoire en alcôve, un combiné douche/baignoire, WC séparés, un carrelage marron, un carrelage en pâte de verre, un mur blanc, un sol en vinyl, un lavabo intégré, un sol marron, un plan de toilette blanc, meuble double vasque et meuble-lavabo suspendu.
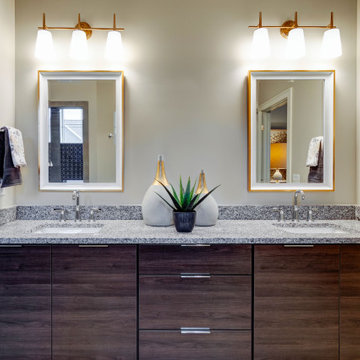
Aménagement d'une salle de bain principale contemporaine de taille moyenne avec un placard à porte shaker, des portes de placard marrons, un mur beige, un sol en vinyl, un lavabo encastré, un plan de toilette en granite, un sol multicolore et un plan de toilette gris.
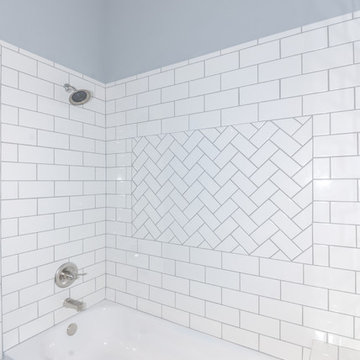
Cette image montre une salle de bain design de taille moyenne pour enfant avec un placard à porte affleurante, des portes de placard blanches, une baignoire en alcôve, un combiné douche/baignoire, WC à poser, un carrelage blanc, un carrelage métro, un mur gris, un sol en vinyl, un lavabo encastré et un plan de toilette en granite.
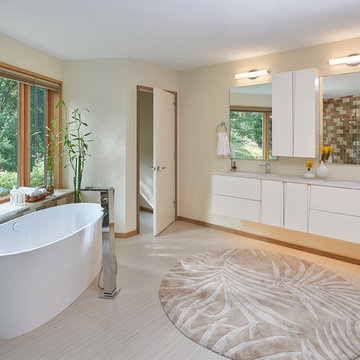
Master bath in this contemporary home features Scavolini cabinetry from Cucina Moda
Exemple d'une grande douche en alcôve principale tendance avec un placard à porte plane, des portes de placard blanches, une baignoire indépendante, un carrelage beige, un carrelage marron, un carrelage métro, un mur beige, un sol en vinyl, un lavabo encastré et un plan de toilette en surface solide.
Exemple d'une grande douche en alcôve principale tendance avec un placard à porte plane, des portes de placard blanches, une baignoire indépendante, un carrelage beige, un carrelage marron, un carrelage métro, un mur beige, un sol en vinyl, un lavabo encastré et un plan de toilette en surface solide.
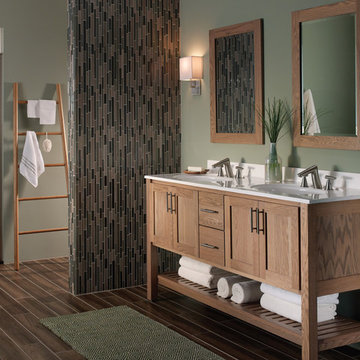
Exemple d'une douche en alcôve principale tendance en bois clair de taille moyenne avec un placard à porte shaker, un carrelage noir, un carrelage marron, des carreaux en allumettes, un mur vert, un sol en vinyl, un lavabo encastré, un plan de toilette en quartz, un sol marron et une cabine de douche à porte battante.
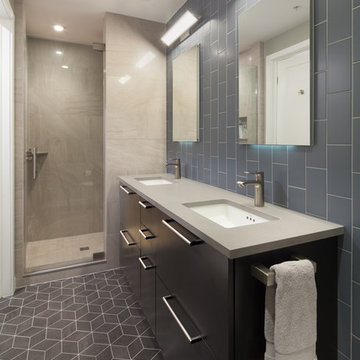
Réalisation d'une salle de bain design de taille moyenne avec un placard à porte plane, des portes de placard noires, WC à poser, un carrelage gris, un carrelage métro, un sol en vinyl, un lavabo encastré, un mur gris et un plan de toilette en surface solide.
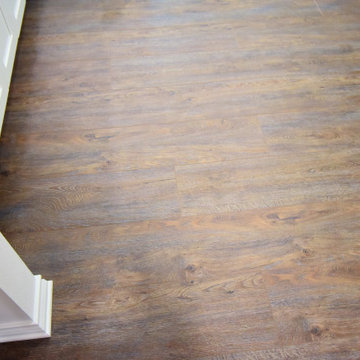
Walls and alcoves in a bathroom provide privacy but use up available space that could be put to better use. Inspired by European wet rooms, we created a spacious curbless shower that opens up to large format tile flooring. The rest of the space was utilized for a wider vanity and more storage.
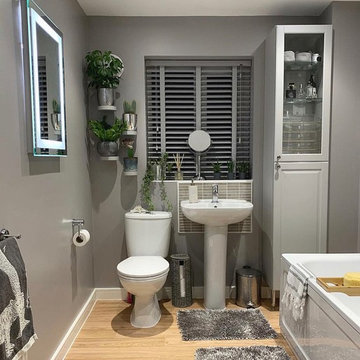
Bathroom makeover. After photo of complete bathroom, floating shelves, house plants and the use of paint with the same colour blinds give a seamless look and feel. With a tropical theme through hand towel and frames.
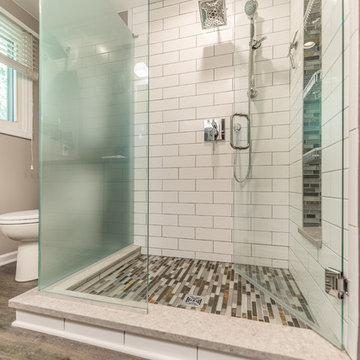
A redesigned master bath suite with walk in closet has a modest floor plan and inviting color palette. Functional and durable surfaces will allow this private space to look and feel good for years to come.
General Contractor: Stella Contracting, Inc.
Photo Credit: The Front Door Real Estate Photography
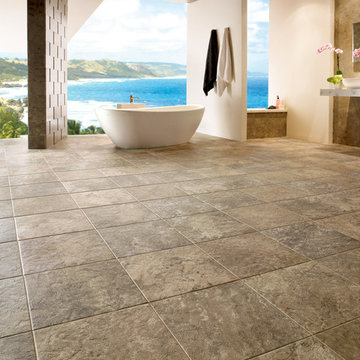
This gorgeous master bathroom features vinyl tile flooring and a freestanding soaking tub.
Idées déco pour une grande salle de bain principale contemporaine avec une baignoire indépendante, un mur blanc et un sol en vinyl.
Idées déco pour une grande salle de bain principale contemporaine avec une baignoire indépendante, un mur blanc et un sol en vinyl.
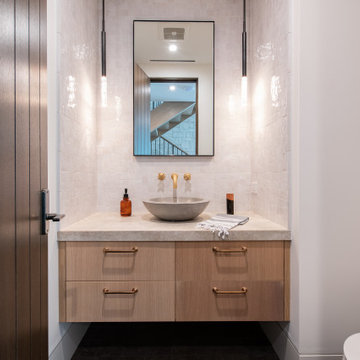
Idée de décoration pour une grande salle de bain design en bois clair avec un placard à porte plane, WC à poser, un carrelage gris, un mur blanc, un sol en vinyl, une vasque, un plan de toilette en calcaire, un sol gris, un plan de toilette beige, meuble simple vasque et meuble-lavabo suspendu.
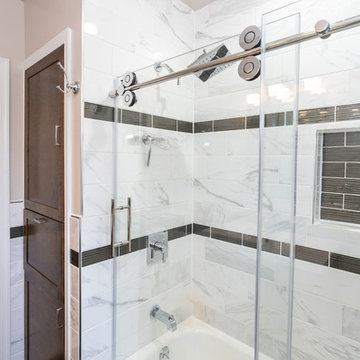
Modern Bathroom with a tub and sliding doors.
Réalisation d'une salle d'eau design de taille moyenne avec un placard à porte affleurante, des portes de placard marrons, un combiné douche/baignoire, WC à poser, un carrelage gris, du carrelage en marbre, un mur gris, un sol en vinyl, un lavabo intégré, un plan de toilette en marbre, un sol noir, une cabine de douche à porte coulissante, un plan de toilette blanc et une baignoire en alcôve.
Réalisation d'une salle d'eau design de taille moyenne avec un placard à porte affleurante, des portes de placard marrons, un combiné douche/baignoire, WC à poser, un carrelage gris, du carrelage en marbre, un mur gris, un sol en vinyl, un lavabo intégré, un plan de toilette en marbre, un sol noir, une cabine de douche à porte coulissante, un plan de toilette blanc et une baignoire en alcôve.
Idées déco de salles de bain contemporaines avec un sol en vinyl
9