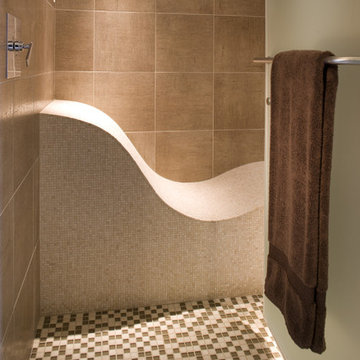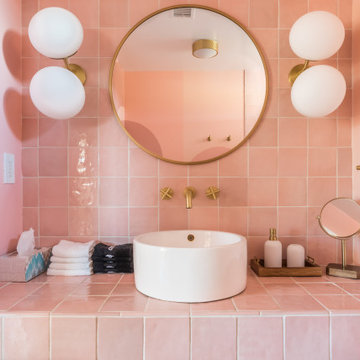Idées déco de salles de bain contemporaines oranges
Trier par :
Budget
Trier par:Populaires du jour
121 - 140 sur 4 611 photos
1 sur 3
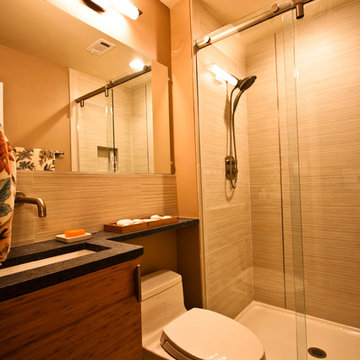
Exemple d'une petite salle de bain tendance en bois brun avec un placard à porte plane, WC à poser, un mur beige, un lavabo encastré et un plan de toilette en surface solide.

Photo by David Marlow
Réalisation d'une salle de bain design avec une vasque, des portes de placard noires, un plan de toilette en quartz, une douche à l'italienne, un carrelage gris, des carreaux de porcelaine et un placard à porte plane.
Réalisation d'une salle de bain design avec une vasque, des portes de placard noires, un plan de toilette en quartz, une douche à l'italienne, un carrelage gris, des carreaux de porcelaine et un placard à porte plane.
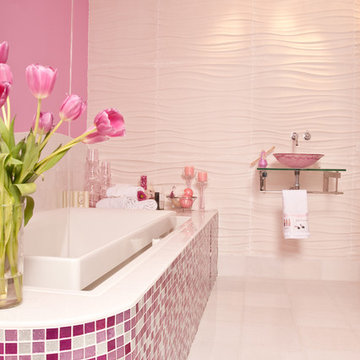
Sparkly mosaic tiles reflect light beautifully and add a girly touch to this modern bath. Our glitter tile in shades of pink and white is custom blended by hand in our studio for a fun and unique look.

Paul Craig - www.pcraig.co.uk
Cette image montre une salle de bain design de taille moyenne avec une vasque, un plan de toilette en verre, une baignoire indépendante, WC suspendus, un carrelage blanc, un carrelage bleu, un sol en carrelage de porcelaine, un placard à porte plane, des portes de placard blanches, un mur blanc, un plan de toilette bleu et une fenêtre.
Cette image montre une salle de bain design de taille moyenne avec une vasque, un plan de toilette en verre, une baignoire indépendante, WC suspendus, un carrelage blanc, un carrelage bleu, un sol en carrelage de porcelaine, un placard à porte plane, des portes de placard blanches, un mur blanc, un plan de toilette bleu et une fenêtre.

Ample light with custom skylight. Hand made timber vanity and recessed shaving cabinet with gold tapware and accessories. Bath and shower niche with mosaic tiles vertical stack brick bond gloss

Il risultato è un ambiente piacevole e curato ed il rivestimento al altezza 100cm non appesantisce la piccola stanza.
Idées déco pour une petite salle de bain grise et rose contemporaine avec un placard à porte plane, des portes de placard blanches, un carrelage rose, un mur blanc, une vasque, une cabine de douche à porte coulissante, un plan de toilette blanc, WC suspendus, des carreaux de céramique, un sol en carrelage de porcelaine, un sol beige, meuble simple vasque et meuble-lavabo suspendu.
Idées déco pour une petite salle de bain grise et rose contemporaine avec un placard à porte plane, des portes de placard blanches, un carrelage rose, un mur blanc, une vasque, une cabine de douche à porte coulissante, un plan de toilette blanc, WC suspendus, des carreaux de céramique, un sol en carrelage de porcelaine, un sol beige, meuble simple vasque et meuble-lavabo suspendu.
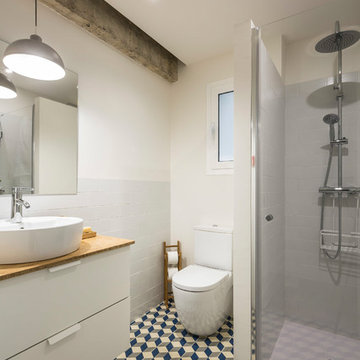
Idées déco pour une douche en alcôve principale contemporaine de taille moyenne avec des portes de placard blanches, WC à poser, un carrelage blanc, un carrelage métro, un mur blanc, un sol en carrelage de terre cuite, une vasque, un plan de toilette en bois, un sol multicolore, une cabine de douche à porte battante et un placard à porte plane.
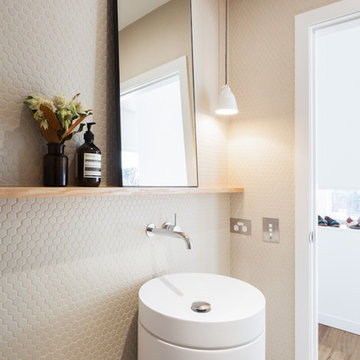
Photo: Katherine Lu
Idées déco pour une petite salle d'eau contemporaine en bois brun avec un carrelage beige, mosaïque, un mur beige, un lavabo de ferme, WC suspendus, un sol en carrelage de porcelaine, un plan de toilette en bois, un sol beige et un placard à porte plane.
Idées déco pour une petite salle d'eau contemporaine en bois brun avec un carrelage beige, mosaïque, un mur beige, un lavabo de ferme, WC suspendus, un sol en carrelage de porcelaine, un plan de toilette en bois, un sol beige et un placard à porte plane.
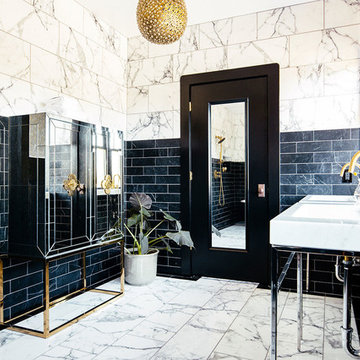
Cette image montre une très grande salle de bain principale design avec une baignoire sur pieds, une douche ouverte, WC à poser, un carrelage noir et blanc, un carrelage de pierre, un sol en marbre, un plan vasque et aucune cabine.
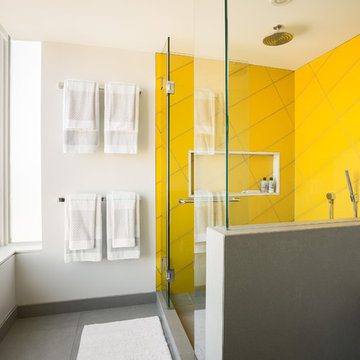
After living in their 1,300 square foot condo for about twenty years it was a time for something new. Rather than moving into a cookie-cutter development, these clients chose to embrace their love of colour and location and opted for a complete renovation instead. An expanded “welcome home” entry and more roomy closet space were starting points to rework the plan for modern living. The kitchen now opens onto the living and dining room and hits of saturated colour bring every room to life. Oak floors, hickory and lacquered millwork provide a warm backdrop for new and refurbished mid-century modern classics. Solid copper pulls from Sweden, owl wallpaper from England and a custom wool and silk rug from Nepal make the client’s own Venetian chandelier feel internationally at home.
Photo: Lucas Finlay

We designed this bathroom makeover for an episode of Bath Crashers on DIY. This is how they described the project: "A dreary gray bathroom gets a 180-degree transformation when Matt and his crew crash San Francisco. The space becomes a personal spa with an infinity tub that has a view of the Golden Gate Bridge. Marble floors and a marble shower kick up the luxury factor, and a walnut-plank wall adds richness to warm the space. To top off this makeover, the Bath Crashers team installs a 10-foot onyx countertop that glows at the flip of a switch." This was a lot of fun to participate in. Note the ceiling mounted tub filler. Photos by Mark Fordelon

This Columbia, Missouri home’s master bathroom was a full gut remodel. Dimensions In Wood’s expert team handled everything including plumbing, electrical, tile work, cabinets, and more!
Electric, Heated Tile Floor
Starting at the bottom, this beautiful bathroom sports electrical radiant, in-floor heating beneath the wood styled non-slip tile. With the style of a hardwood and none of the drawbacks, this tile will always be warm, look beautiful, and be completely waterproof. The tile was also carried up onto the walls of the walk in shower.
Full Tile Low Profile Shower with all the comforts
A low profile Cloud Onyx shower base is very low maintenance and incredibly durable compared to plastic inserts. Running the full length of the wall is an Onyx shelf shower niche for shampoo bottles, soap and more. Inside a new shower system was installed including a shower head, hand sprayer, water controls, an in-shower safety grab bar for accessibility and a fold-down wooden bench seat.
Make-Up Cabinet
On your left upon entering this renovated bathroom a Make-Up Cabinet with seating makes getting ready easy. A full height mirror has light fixtures installed seamlessly for the best lighting possible. Finally, outlets were installed in the cabinets to hide away small appliances.
Every Master Bath needs a Dual Sink Vanity
The dual sink Onyx countertop vanity leaves plenty of space for two to get ready. The durable smooth finish is very easy to clean and will stand up to daily use without complaint. Two new faucets in black match the black hardware adorning Bridgewood factory cabinets.
Robern medicine cabinets were installed in both walls, providing additional mirrors and storage.
Contact Us Today to discuss Translating Your Master Bathroom Vision into a Reality.
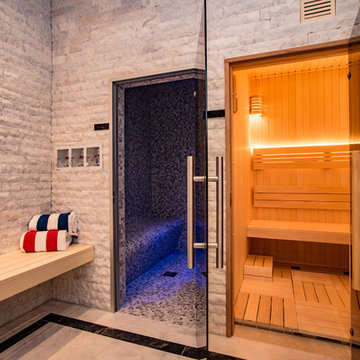
Star White Split Face Marble walls leading through to sauna room with Marmara Mosaic polished marble traditionally used in Turkish baths. Star White Polished Marble tile flooring with a bespoke Nero Marquina Marble border.
Materials supplied by Natural Angle including Marble, Limestone, Granite, Sandstone, Wood Flooring and Block Paving.
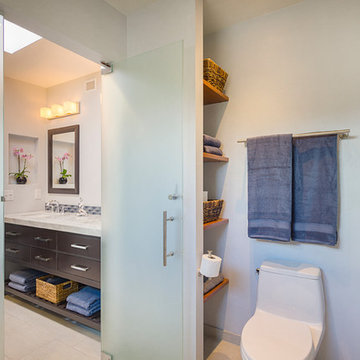
Built in shelving next to the toilet provides space for towels and other bath accessories.
Cette photo montre une petite salle de bain tendance en bois foncé avec un placard en trompe-l'oeil, un espace douche bain, WC à poser, un carrelage gris, des carreaux de porcelaine, un mur gris, un sol en carrelage de porcelaine, un lavabo encastré, un plan de toilette en marbre et un sol beige.
Cette photo montre une petite salle de bain tendance en bois foncé avec un placard en trompe-l'oeil, un espace douche bain, WC à poser, un carrelage gris, des carreaux de porcelaine, un mur gris, un sol en carrelage de porcelaine, un lavabo encastré, un plan de toilette en marbre et un sol beige.

Architect: Bree Medley Design
General Contractor: Allen Construction
Photographer: Jim Bartsch Photography
Inspiration pour une salle de bain design en bois foncé avec un carrelage beige, un carrelage de pierre, un lavabo encastré, un plan de toilette en granite, un bain japonais et un placard à porte plane.
Inspiration pour une salle de bain design en bois foncé avec un carrelage beige, un carrelage de pierre, un lavabo encastré, un plan de toilette en granite, un bain japonais et un placard à porte plane.
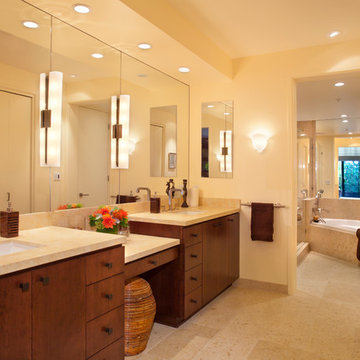
Dennis Anderson
Inspiration pour une salle de bain principale design en bois foncé de taille moyenne avec un placard à porte plane, un lavabo encastré, un plan de toilette en marbre, une baignoire posée, un sol en travertin et une cabine de douche à porte battante.
Inspiration pour une salle de bain principale design en bois foncé de taille moyenne avec un placard à porte plane, un lavabo encastré, un plan de toilette en marbre, une baignoire posée, un sol en travertin et une cabine de douche à porte battante.
Idées déco de salles de bain contemporaines oranges
7
