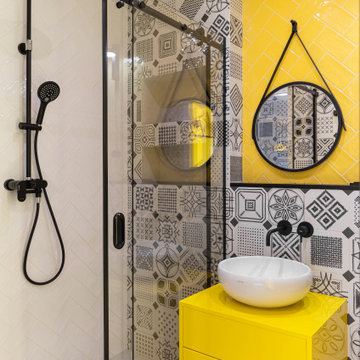Idées déco de salles de bain contemporaines oranges
Trier par :
Budget
Trier par:Populaires du jour
141 - 160 sur 4 611 photos
1 sur 3

Санузел
Exemple d'une petite salle de bain grise et jaune tendance avec un placard à porte plane, des portes de placard bleues, une baignoire en alcôve, un combiné douche/baignoire, WC suspendus, un carrelage blanc, un mur jaune, un lavabo encastré, un sol multicolore, aucune cabine, un plan de toilette blanc, buanderie, meuble simple vasque et meuble-lavabo suspendu.
Exemple d'une petite salle de bain grise et jaune tendance avec un placard à porte plane, des portes de placard bleues, une baignoire en alcôve, un combiné douche/baignoire, WC suspendus, un carrelage blanc, un mur jaune, un lavabo encastré, un sol multicolore, aucune cabine, un plan de toilette blanc, buanderie, meuble simple vasque et meuble-lavabo suspendu.

Luke White Photography
Cette photo montre une salle de bain principale tendance en bois brun de taille moyenne avec une baignoire indépendante, un mur bleu, un sol en carrelage de porcelaine, un plan de toilette en marbre, un plan de toilette blanc, un lavabo encastré, un sol beige et un placard à porte plane.
Cette photo montre une salle de bain principale tendance en bois brun de taille moyenne avec une baignoire indépendante, un mur bleu, un sol en carrelage de porcelaine, un plan de toilette en marbre, un plan de toilette blanc, un lavabo encastré, un sol beige et un placard à porte plane.

A very Hollywood Regency inspired bathroom. The strong pallete of navy and white is complimented with brushed gold in the beautiful Astra Walker Tapware. A graphic pattern floor continues the theme throughout the home ensuring harmony and flow.
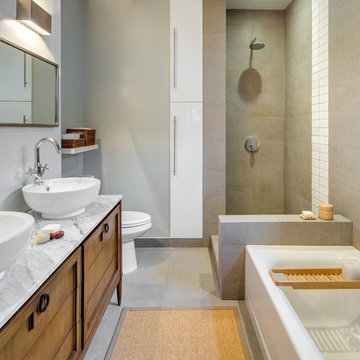
Inspiration pour une salle de bain design en bois brun avec une baignoire d'angle, une douche d'angle, un carrelage gris, un mur gris, une vasque, un sol gris, aucune cabine, un plan de toilette gris et un placard à porte plane.
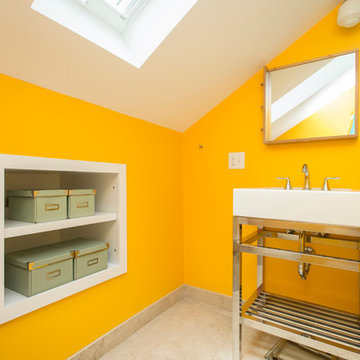
Built-in knee-wall shelving.
Photo by Eric Levin Photography
Cette photo montre une petite salle d'eau tendance avec une douche d'angle, WC séparés, un carrelage beige, des carreaux de céramique, un mur jaune, un sol en carrelage de céramique et un plan vasque.
Cette photo montre une petite salle d'eau tendance avec une douche d'angle, WC séparés, un carrelage beige, des carreaux de céramique, un mur jaune, un sol en carrelage de céramique et un plan vasque.
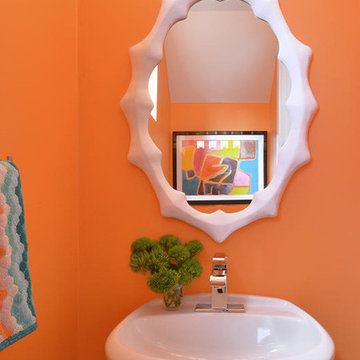
Cette image montre une petite salle de bain design avec un plan vasque et un mur orange.
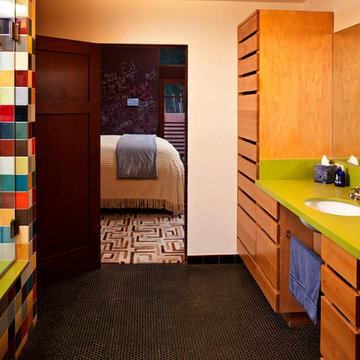
The Jack-and-Jill children's bathroom is bolstered by brightly colored tiles in a random pattern.
Photo: Grey Crawford
Cette image montre une salle de bain design.
Cette image montre une salle de bain design.
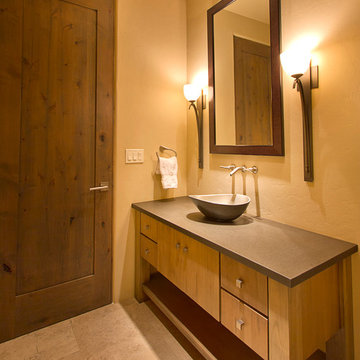
The warm, subltle tones of in this bath are accentuated by the simplicity of the vanity with its furniture-like design and understated vessel sink. The sconces and wall-mounted faucet add an artistic flair!
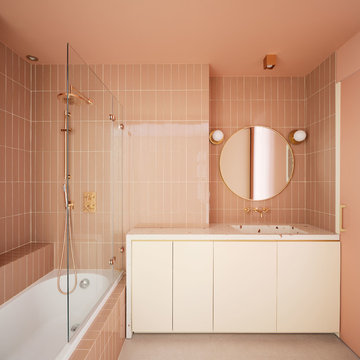
Réalisation d'une salle d'eau grise et rose design avec un placard à porte plane, une baignoire posée, un combiné douche/baignoire, un carrelage rose, un mur rose, un lavabo intégré, un sol gris, aucune cabine et un plan de toilette blanc.
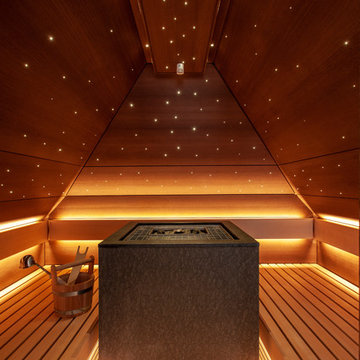
Sauna von Klafs mit Sternenhimmel, Sonderbau
Cette photo montre une grande salle de bain tendance avec un sol en bois brun, un sol marron et hammam.
Cette photo montre une grande salle de bain tendance avec un sol en bois brun, un sol marron et hammam.
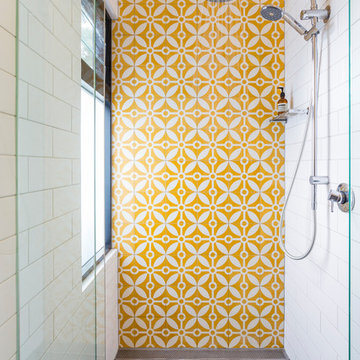
Guy Wilkinson
Idée de décoration pour une douche en alcôve grise et jaune design.
Idée de décoration pour une douche en alcôve grise et jaune design.
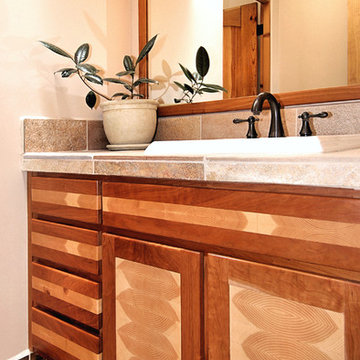
Réalisation d'une salle d'eau design en bois brun de taille moyenne avec un lavabo posé, un plan de toilette en carrelage, un placard avec porte à panneau encastré, WC à poser et un mur blanc.

A small contemporary bathroom room which has been renovated to include a wet room shower tray, bath, wall hung basin unit, back to wall toilet, towel rail and cupboard storage.
We also included some little pockets within the shower area for the customer to put their shampoos without encrouching on them within the shower.
Also to maximise the space we installed a pocket door, so no waisted space within the flat at all, in or out of the bathroom.
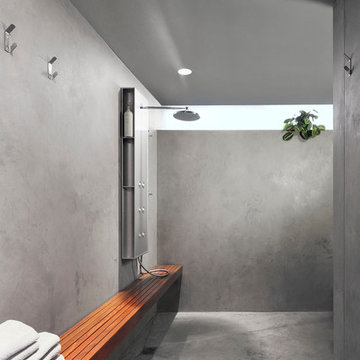
Idées déco pour une salle de bain contemporaine avec une douche ouverte, sol en béton ciré, un mur gris, aucune cabine et un banc de douche.
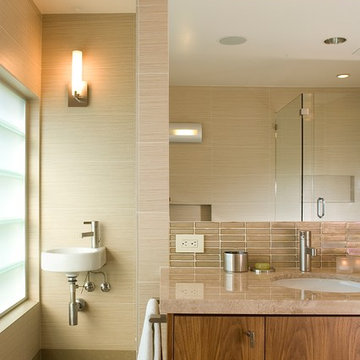
Opposite the bathtub is a water closet behind a wall of walnut vanities, stone counters, glass tile backsplash and flush mirrors - a custom recirculating hot water system ensures that hot water is everywhere when needed.
Photo Credit: John Sutton Photography
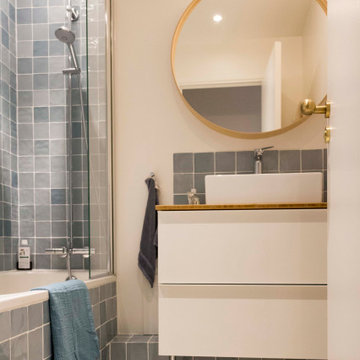
Idée de décoration pour une salle de bain principale et blanche et bois design de taille moyenne avec des portes de placard blanches, une baignoire en alcôve, un carrelage bleu, des carreaux de céramique, un mur blanc, un sol en carrelage de céramique, une vasque, un sol blanc, aucune cabine, meuble simple vasque et meuble-lavabo sur pied.

Custom Surface Solutions (www.css-tile.com) - Owner Craig Thompson (512) 430-1215. This project shows a complete Master Bathroom remodel with before, during and after pictures. Master Bathroom features a Japanese soaker tub, enlarged shower with 4 1/2" x 12" white subway tile on walls, niche and celling., dark gray 2" x 2" shower floor tile with Schluter tiled drain, floor to ceiling shower glass, and quartz waterfall knee wall cap with integrated seat and curb cap. Floor has dark gray 12" x 24" tile on Schluter heated floor and same tile on tub wall surround with wall niche. Shower, tub and vanity plumbing fixtures and accessories are Delta Champagne Bronze. Vanity is custom built with quartz countertop and backsplash, undermount oval sinks, wall mounted faucets, wood framed mirrors and open wall medicine cabinet.
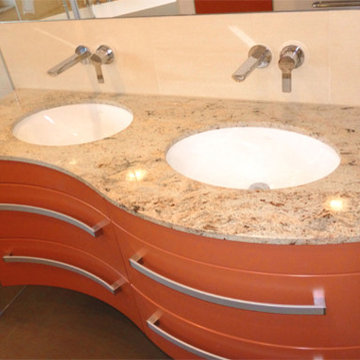
Neben dem geräumigen Waschplatz verbirgt sich hinter jedem Schieber jede Menge praktischer Stauraum. Das sind Badmöbel der Extraklasse. Sie überzeugen durch ihr Design und ihren Komfort.
Diese Badmöbel besitzen die Eigenschaften, die Möbel für den Feuchtraumbereich besitzen müssen. Sie bieten nicht nur wertvollen Stauraum, vielmehr glänzen sie durch ihre Variabilität und Anpassungsfähigkeit in jedem beliebigen Badezimmer, egal welcher Raumgröße.
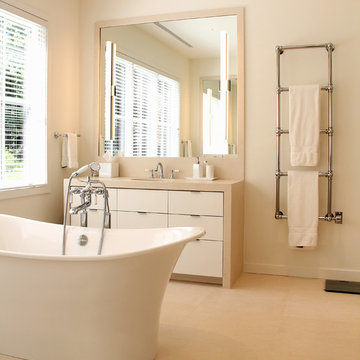
Idée de décoration pour une salle de bain principale et beige et blanche design avec un placard à porte plane, des portes de placard blanches, une baignoire indépendante, un carrelage de pierre, un lavabo encastré, un sol en calcaire, un plan de toilette en calcaire et un mur beige.
Idées déco de salles de bain contemporaines oranges
8
