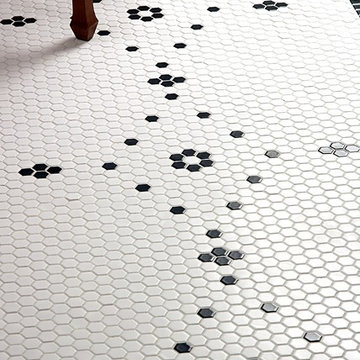Idées déco de salles de bain craftsman avec un carrelage noir et blanc
Trier par :
Budget
Trier par:Populaires du jour
141 - 160 sur 315 photos
1 sur 3
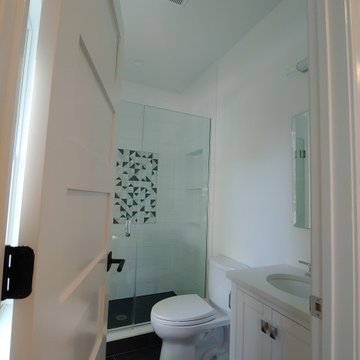
Réalisation d'une petite salle d'eau craftsman avec un placard à porte shaker, des portes de placard blanches, une douche ouverte, un carrelage noir et blanc, des carreaux de porcelaine, un plan de toilette en marbre et un plan de toilette blanc.
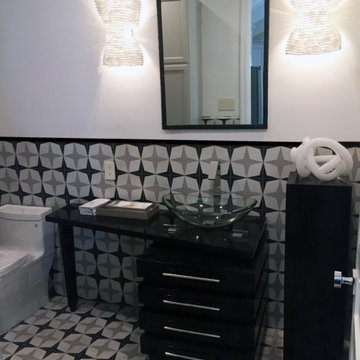
Idées déco pour une petite salle d'eau craftsman avec des portes de placard noires, WC à poser, un carrelage noir et blanc, des carreaux de céramique, un mur blanc, un sol en carrelage de céramique et une vasque.
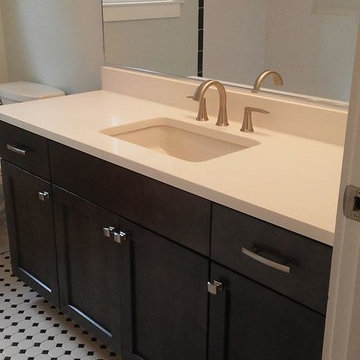
Exemple d'une salle de bain craftsman en bois foncé de taille moyenne pour enfant avec un placard à porte shaker, un carrelage noir et blanc, des carreaux de béton, un mur gris, un sol en carrelage de céramique, un lavabo encastré et un plan de toilette en surface solide.
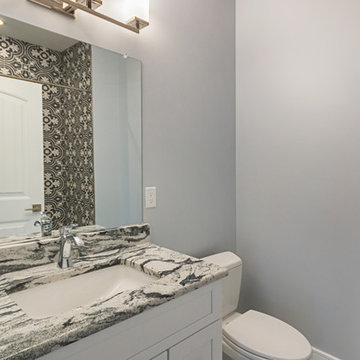
This custom craftsman home located in Flemington, NJ was created for our client who wanted to find the perfect balance of accommodating the needs of their family, while being conscientious of not compromising on quality.
The heart of the home was designed around an open living space and functional kitchen that would accommodate entertaining, as well as every day life. Our team worked closely with the client to choose a a home design and floor plan that was functional and of the highest quality.
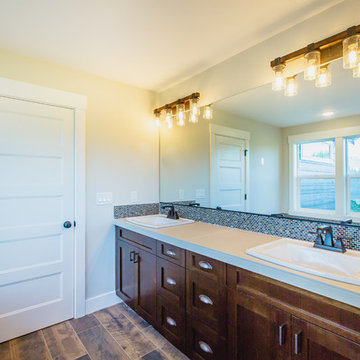
Jennifer Gulizia
Exemple d'une grande salle de bain principale craftsman en bois brun avec un placard à porte affleurante, une baignoire posée, une douche d'angle, un carrelage noir et blanc, des carreaux de céramique, un mur beige, un sol en bois brun, un lavabo posé, un sol marron, une cabine de douche à porte battante et un plan de toilette beige.
Exemple d'une grande salle de bain principale craftsman en bois brun avec un placard à porte affleurante, une baignoire posée, une douche d'angle, un carrelage noir et blanc, des carreaux de céramique, un mur beige, un sol en bois brun, un lavabo posé, un sol marron, une cabine de douche à porte battante et un plan de toilette beige.
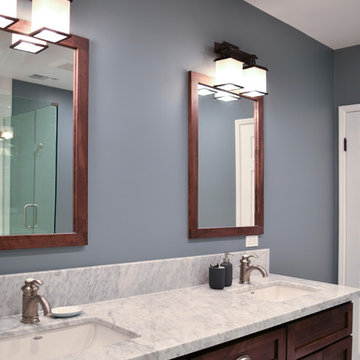
Recessed flat-panel cabinetry and mirrors in rich woods are set off by beautifully veined marble, white penny tiles with contrasting accents, and modern light fixtures that reflect Craftsman style.
Photo: Jessica Abler, Los Angeles, CA
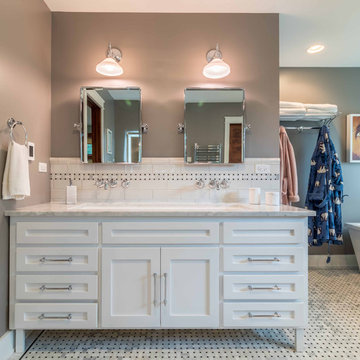
The master bath is a true oasis, with white marble on the floor, countertop and backsplash, in period-appropriate subway and basket-weave patterns. Wall and floor-mounted chrome fixtures at the sink, tub and shower provide vintage charm and contemporary function. Chrome accents are also found in the light fixtures, cabinet hardware and accessories. The heated towel bars and make-up area with lit mirror provide added luxury. Access to the master closet is through the wood 5-panel pocket door.
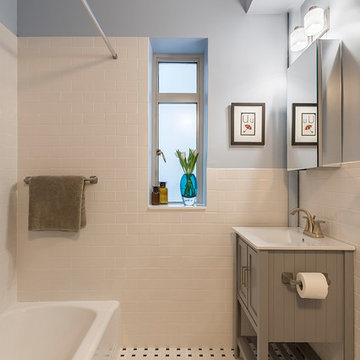
Allyson Lubow
Réalisation d'une petite salle de bain principale craftsman avec un placard à porte shaker, des portes de placard grises, une baignoire posée, WC à poser, un carrelage noir et blanc, des carreaux de céramique, un mur bleu, un sol en carrelage de céramique, un lavabo posé et un plan de toilette en marbre.
Réalisation d'une petite salle de bain principale craftsman avec un placard à porte shaker, des portes de placard grises, une baignoire posée, WC à poser, un carrelage noir et blanc, des carreaux de céramique, un mur bleu, un sol en carrelage de céramique, un lavabo posé et un plan de toilette en marbre.
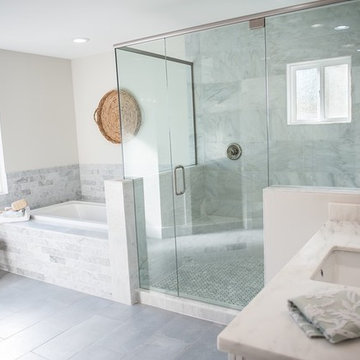
Cette image montre une salle de bain principale craftsman de taille moyenne avec un lavabo posé, un placard à porte shaker, des portes de placard blanches, un plan de toilette en marbre, une baignoire posée, un carrelage noir et blanc, un carrelage en pâte de verre, un mur gris et un sol en carrelage de porcelaine.
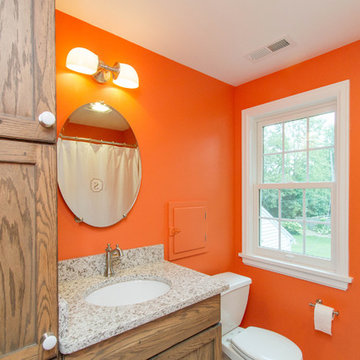
Photography By K
Aménagement d'une salle de bain craftsman en bois brun de taille moyenne pour enfant avec un placard à porte shaker, une douche ouverte, WC séparés, un carrelage noir et blanc, des carreaux de céramique, un mur orange, un sol en travertin, un lavabo encastré et un plan de toilette en quartz.
Aménagement d'une salle de bain craftsman en bois brun de taille moyenne pour enfant avec un placard à porte shaker, une douche ouverte, WC séparés, un carrelage noir et blanc, des carreaux de céramique, un mur orange, un sol en travertin, un lavabo encastré et un plan de toilette en quartz.
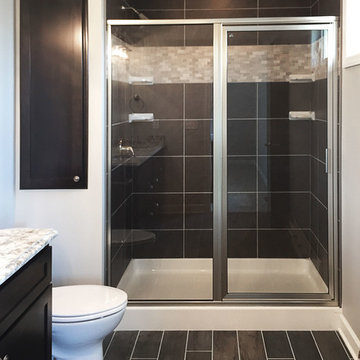
Craftsman style bathroom featuring a dark wood vanity, granite countertops, weathered nickel hardware, and a tile shower and hardwood style tile flooring.
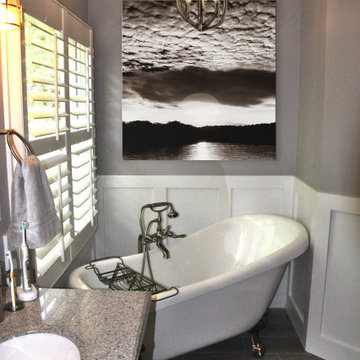
Craftsman/transitional master bathroom by Victor Smith. Featuring a claw foot tub. Heated floors. Sliding barn door.
Idée de décoration pour une grande douche en alcôve principale craftsman avec un placard à porte shaker, des portes de placard noires, une baignoire sur pieds, un carrelage noir et blanc, des carreaux de béton, un mur gris, carreaux de ciment au sol, un lavabo encastré, un plan de toilette en marbre, un sol gris, une cabine de douche à porte battante et un plan de toilette blanc.
Idée de décoration pour une grande douche en alcôve principale craftsman avec un placard à porte shaker, des portes de placard noires, une baignoire sur pieds, un carrelage noir et blanc, des carreaux de béton, un mur gris, carreaux de ciment au sol, un lavabo encastré, un plan de toilette en marbre, un sol gris, une cabine de douche à porte battante et un plan de toilette blanc.
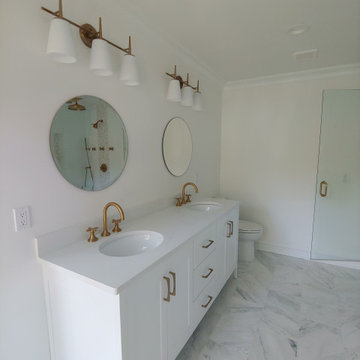
Benjamin Moore Simply White in Aura Bath & Spa on the Walls
Idée de décoration pour une petite salle de bain principale craftsman avec un placard à porte shaker, des portes de placard blanches, une baignoire encastrée, une douche ouverte, WC séparés, un carrelage noir et blanc, des carreaux de porcelaine, un mur blanc, un sol en carrelage de terre cuite, un plan de toilette en marbre, un sol gris, une cabine de douche à porte battante et un plan de toilette blanc.
Idée de décoration pour une petite salle de bain principale craftsman avec un placard à porte shaker, des portes de placard blanches, une baignoire encastrée, une douche ouverte, WC séparés, un carrelage noir et blanc, des carreaux de porcelaine, un mur blanc, un sol en carrelage de terre cuite, un plan de toilette en marbre, un sol gris, une cabine de douche à porte battante et un plan de toilette blanc.
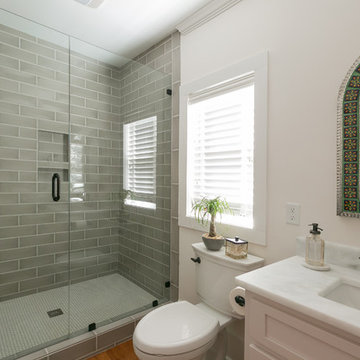
Complete home remodel, including a bright new kitchen, two bathrooms, fantastic reclaimed doors, and new flooring and finishes throughout the home. Photos by Patrick Brickman.
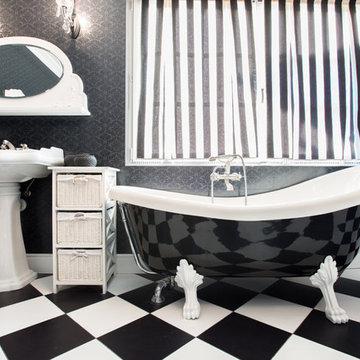
Vintage style master bathroom. Bringing the new charm in the old style house is amazing. Claw foot black and white tub shows the spot light.
Cette image montre une très grande salle de bain principale craftsman avec un lavabo de ferme, une baignoire sur pieds, un carrelage noir et blanc, un carrelage métro, un mur noir et un sol en carrelage de porcelaine.
Cette image montre une très grande salle de bain principale craftsman avec un lavabo de ferme, une baignoire sur pieds, un carrelage noir et blanc, un carrelage métro, un mur noir et un sol en carrelage de porcelaine.

I love a historical bathroom. The pedestal sink and tub were original and had not been reglazed before, this made them excellent candidates for reglazing, and they turned out beautiful. We made the medicine cabinet/mirror to replicate the trim around the windows. The sloped wall in the tub area is a great natural accent and provides challenges to replace the old shower bar system. Luckily we have a great supplier that could rebuild not only the shower rod system but the drain for the tub.
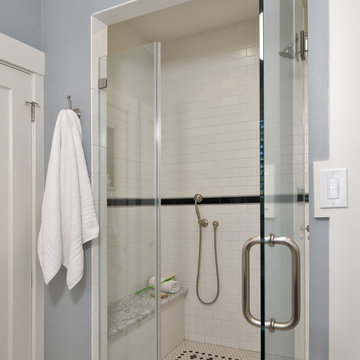
Architect: Morningside Architects, LLP
Contractor: Lucas Craftsmanship, Inc.
Photographer: Miro Dvorscak Photography
Aménagement d'une douche en alcôve principale craftsman de taille moyenne avec un placard à porte plane, des portes de placard marrons, WC à poser, un carrelage noir et blanc, des carreaux de céramique, un mur bleu, un sol en carrelage de céramique, un lavabo encastré et un plan de toilette en marbre.
Aménagement d'une douche en alcôve principale craftsman de taille moyenne avec un placard à porte plane, des portes de placard marrons, WC à poser, un carrelage noir et blanc, des carreaux de céramique, un mur bleu, un sol en carrelage de céramique, un lavabo encastré et un plan de toilette en marbre.
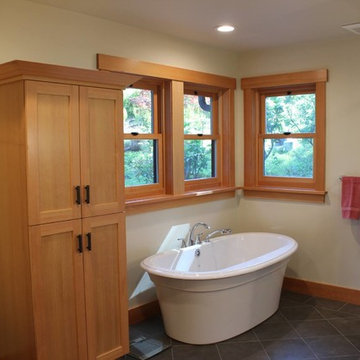
Idée de décoration pour une salle de bain craftsman en bois clair avec une douche d'angle, un carrelage noir et blanc, un carrelage métro, un mur beige, un lavabo posé, un plan de toilette en surface solide et une cabine de douche à porte battante.
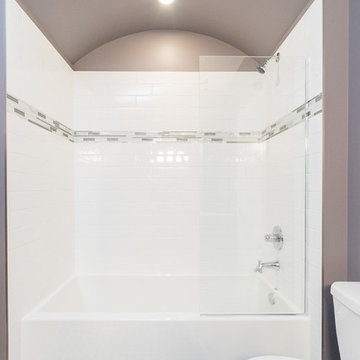
Jim Todd Photography
Idées déco pour une salle de bain principale craftsman en bois foncé de taille moyenne avec un lavabo posé, un placard à porte plane, un plan de toilette en marbre, une baignoire en alcôve, un combiné douche/baignoire, WC à poser, un carrelage noir et blanc, des carreaux de céramique, un mur gris et un sol en carrelage de céramique.
Idées déco pour une salle de bain principale craftsman en bois foncé de taille moyenne avec un lavabo posé, un placard à porte plane, un plan de toilette en marbre, une baignoire en alcôve, un combiné douche/baignoire, WC à poser, un carrelage noir et blanc, des carreaux de céramique, un mur gris et un sol en carrelage de céramique.
Idées déco de salles de bain craftsman avec un carrelage noir et blanc
8
