Idées déco de salles de bain craftsman avec un mur vert
Trier par :
Budget
Trier par:Populaires du jour
1 - 20 sur 854 photos
1 sur 3
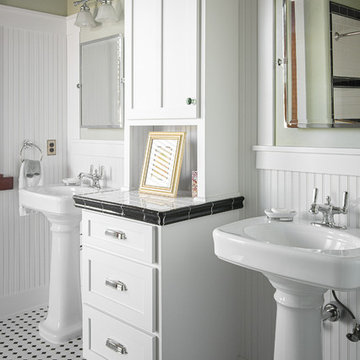
Cette image montre une salle de bain craftsman avec un placard à porte shaker, des portes de placard blanches, un mur vert, un lavabo de ferme, un plan de toilette en carrelage, un sol multicolore et un plan de toilette blanc.
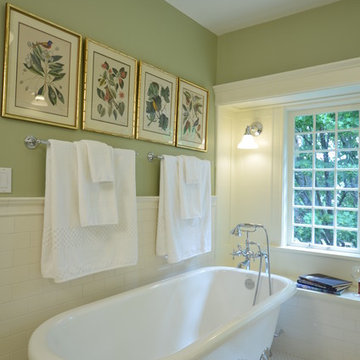
The homeowners desired a more usable layout with timeless appeal in keeping with their historic home. New vanity cabinets with smart storage replaced pedestal sinks. The custom built-in medicine cabinets provide additional spots for bathroom necessities. Classic finishes, black and white hex tile floors, and a soothing green keep the space looking fresh while tying it into the historic roots of the home.

Inspiration pour une salle de bain craftsman avec des portes de placard bleues, un carrelage blanc, un carrelage métro, un mur vert, un sol en carrelage de terre cuite, un lavabo encastré, un sol gris, un plan de toilette gris et un placard avec porte à panneau encastré.
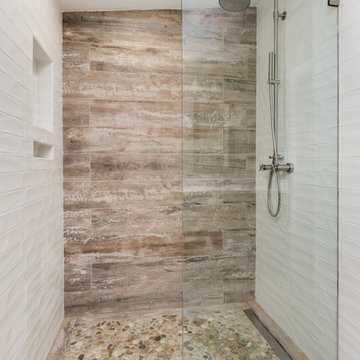
Photography by Jenn Verrier
Réalisation d'une salle de bain craftsman en bois foncé de taille moyenne avec un placard à porte plane, WC séparés, un carrelage multicolore, des carreaux de porcelaine, un mur vert, un sol en galet, un lavabo encastré et un plan de toilette en marbre.
Réalisation d'une salle de bain craftsman en bois foncé de taille moyenne avec un placard à porte plane, WC séparés, un carrelage multicolore, des carreaux de porcelaine, un mur vert, un sol en galet, un lavabo encastré et un plan de toilette en marbre.
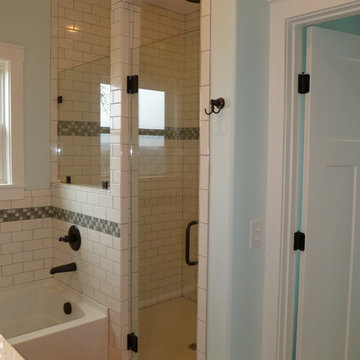
The master bath has a over sized walk in shower with subway tile and an accent band of glass tile. The frameless glass door and window panel allow for lots of natural light.
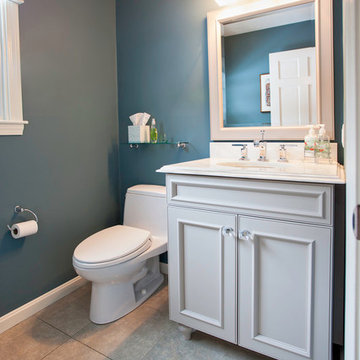
Evan White
Aménagement d'une petite salle d'eau craftsman avec un placard avec porte à panneau encastré, des portes de placard blanches, WC à poser, un mur vert, un sol en carrelage de céramique et un plan de toilette en surface solide.
Aménagement d'une petite salle d'eau craftsman avec un placard avec porte à panneau encastré, des portes de placard blanches, WC à poser, un mur vert, un sol en carrelage de céramique et un plan de toilette en surface solide.

Intense color draws you into this bathroom. the herringbone tile floor is heated, and has a good non slip surface. We tried mixing brass with mattle black in this bathroom, and it looks great!
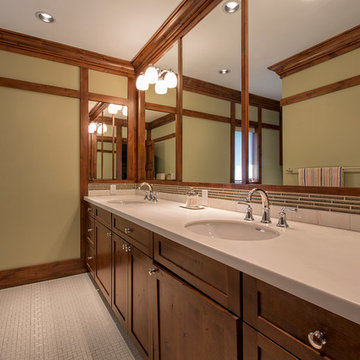
Kurt Johnson
Aménagement d'une douche en alcôve principale craftsman en bois brun de taille moyenne avec un lavabo encastré, un placard à porte shaker, un plan de toilette en quartz, une baignoire en alcôve, WC séparés, un carrelage beige, des carreaux de porcelaine, un mur vert et un sol en carrelage de porcelaine.
Aménagement d'une douche en alcôve principale craftsman en bois brun de taille moyenne avec un lavabo encastré, un placard à porte shaker, un plan de toilette en quartz, une baignoire en alcôve, WC séparés, un carrelage beige, des carreaux de porcelaine, un mur vert et un sol en carrelage de porcelaine.
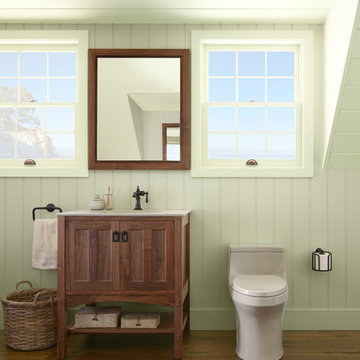
Windswept cypresses and sun-kissed whitecaps inspired this bathroom’s tranquil palette and California Craftsman style.
Benjamin Moore paint:
Ceiling: Seahorse 2028-70; product/sheen: Waterborne
Wall: Guilford Green HC-116; product/sheen: Aura Bath & Spa, Matte
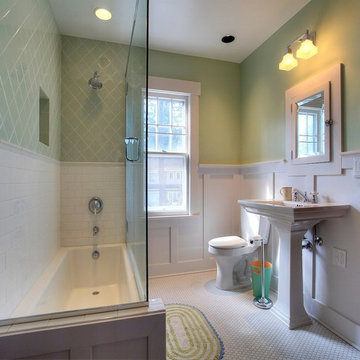
The upstairs hall bathroom was redesigned within the existing footprint to allow for a more traditional, brighter and open feeling bathroom. Wood wainscot board and batten paneling, recessed medicine cabinet, white hex tile floor, and vintage style fixtures all help this bathroom to feel like it’s always been here. To open up the space, a glass wall replaced the wall at the end of the tub, and the wood paneling seamlessly transitions to white subway tile with a cap at the same height in the shower
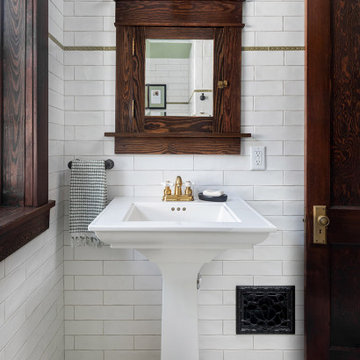
The white wall tile continues around the entire bathroom, highlighting the original woodwork. The white and green hexagon floor tile with double border pattern also continues throughout the space. A vintage-look pedestal sink pairs perfectly with the salvaged and refinished medicine cabinet.
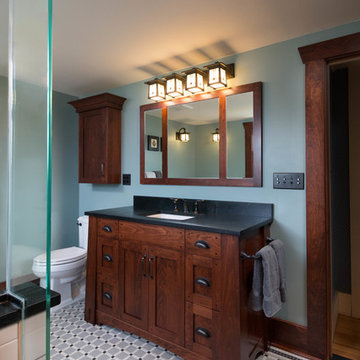
Photos by Starloft Photography
Inspiration pour une douche en alcôve principale craftsman en bois foncé de taille moyenne avec un placard à porte shaker, une baignoire indépendante, WC séparés, un carrelage noir et blanc, des carreaux de porcelaine, un mur vert, un sol en carrelage de terre cuite, un lavabo encastré et un plan de toilette en stéatite.
Inspiration pour une douche en alcôve principale craftsman en bois foncé de taille moyenne avec un placard à porte shaker, une baignoire indépendante, WC séparés, un carrelage noir et blanc, des carreaux de porcelaine, un mur vert, un sol en carrelage de terre cuite, un lavabo encastré et un plan de toilette en stéatite.
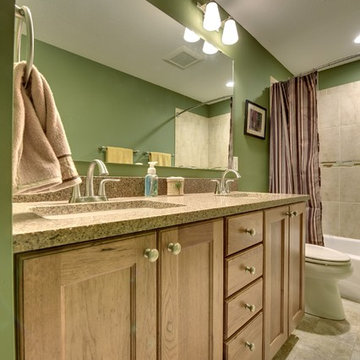
Spacecrafting, LLC.
Réalisation d'une salle de bain craftsman en bois clair de taille moyenne avec un lavabo posé, un placard avec porte à panneau encastré, un plan de toilette en granite, une baignoire en alcôve, une douche d'angle, un carrelage beige, des carreaux de céramique et un mur vert.
Réalisation d'une salle de bain craftsman en bois clair de taille moyenne avec un lavabo posé, un placard avec porte à panneau encastré, un plan de toilette en granite, une baignoire en alcôve, une douche d'angle, un carrelage beige, des carreaux de céramique et un mur vert.
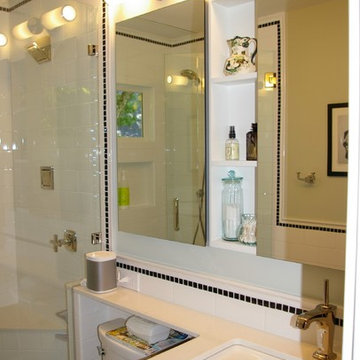
Dura Supreme Cabinetry
Photo by Highland Design Gallery
Cette image montre une petite salle d'eau craftsman en bois brun avec un placard à porte plane, une douche double, WC séparés, un carrelage blanc, des carreaux de céramique, un mur vert, un sol en carrelage de céramique, un lavabo encastré et un plan de toilette en quartz modifié.
Cette image montre une petite salle d'eau craftsman en bois brun avec un placard à porte plane, une douche double, WC séparés, un carrelage blanc, des carreaux de céramique, un mur vert, un sol en carrelage de céramique, un lavabo encastré et un plan de toilette en quartz modifié.
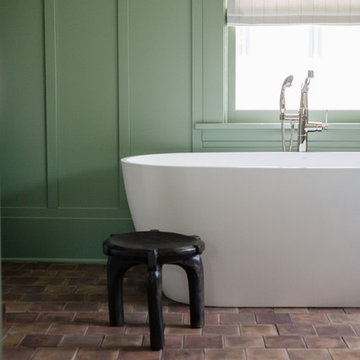
Inspiration pour une salle de bain principale craftsman en bois foncé avec une baignoire indépendante, un carrelage blanc, des carreaux de céramique, un mur vert, tomettes au sol, un lavabo encastré, un plan de toilette en marbre, un sol multicolore et un plan de toilette blanc.
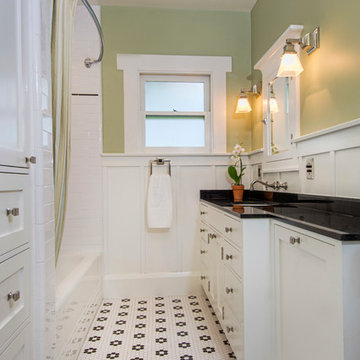
This bathroom was thoughtfully renovated in the Art & Crafts style utilizing period appropriate materials and details, including push button light switches and board and batten wainscoting.
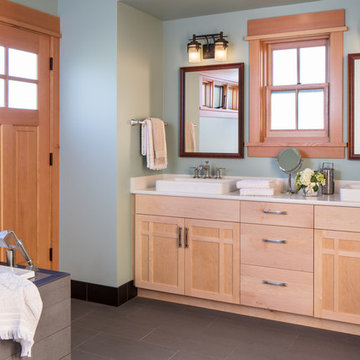
Cette image montre une salle de bain principale craftsman en bois clair avec une baignoire posée, un mur vert, une vasque, un sol gris, un plan de toilette beige et un placard avec porte à panneau encastré.
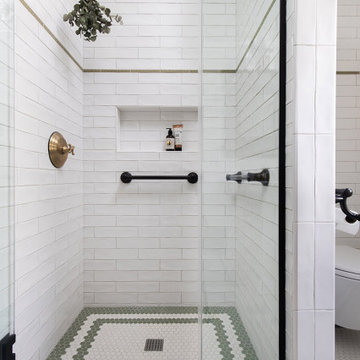
The newly built shower features green and white hexagon mosaic tile with a double border on the floor and an elongated white subway tile with a handmade look on the walls. A mix of brass and oil-rubbed bronze metals were used for the plumbing fixtures and hardware.
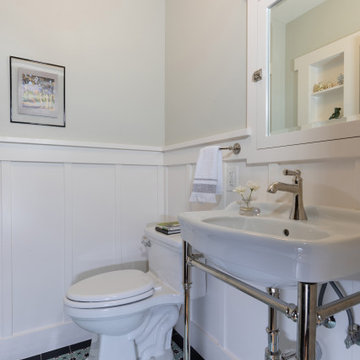
Aménagement d'une petite salle de bain craftsman avec WC à poser, un mur vert, un plan vasque, meuble simple vasque, meuble-lavabo sur pied et boiseries.
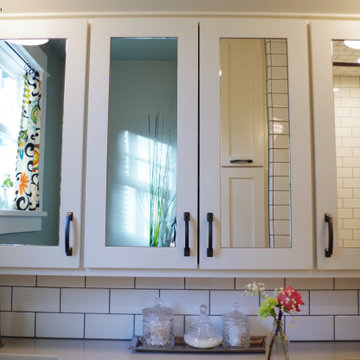
The large, custom medicine cabinet holds all of the toiletries for this household.
Exemple d'une petite salle de bain craftsman en bois brun avec un placard à porte shaker, des carreaux de céramique, un mur vert, carreaux de ciment au sol, un plan de toilette en quartz modifié, un sol gris, un plan de toilette blanc, meuble double vasque et meuble-lavabo encastré.
Exemple d'une petite salle de bain craftsman en bois brun avec un placard à porte shaker, des carreaux de céramique, un mur vert, carreaux de ciment au sol, un plan de toilette en quartz modifié, un sol gris, un plan de toilette blanc, meuble double vasque et meuble-lavabo encastré.
Idées déco de salles de bain craftsman avec un mur vert
1