Idées déco de salles de bain montagne avec un mur vert
Trier par :
Budget
Trier par:Populaires du jour
1 - 20 sur 387 photos
1 sur 3
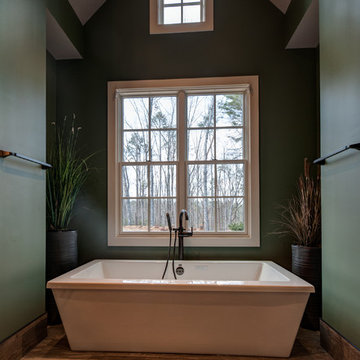
Master bath tub alcove.
www.press1photos.com
Cette image montre une salle de bain principale chalet de taille moyenne avec une baignoire indépendante, des carreaux de porcelaine, un mur vert et un sol en carrelage de porcelaine.
Cette image montre une salle de bain principale chalet de taille moyenne avec une baignoire indépendante, des carreaux de porcelaine, un mur vert et un sol en carrelage de porcelaine.
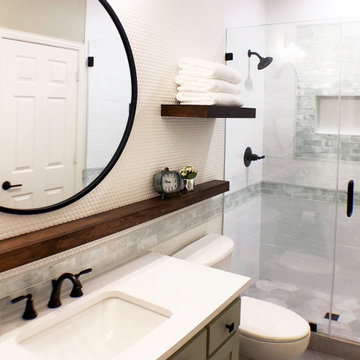
This adorable rustic, modern farmhouse style guest bathroom will make guests want to stay a while. Ceiling height subway tile in a mix of green opalescent glass and white with an accent strip that extends into the vanity area makes this petite space really pop. Combined with stained floating shelves and a white penny tile accent wall, this unique space invites guests to come on in... Octagon porcelain floor tile adds texture and interest and the custom green vanity with white quartz top ties it all together. Oil rubbed bronze fixtures, square door and drawer pulls, and a round industrial mirror add the final touch.
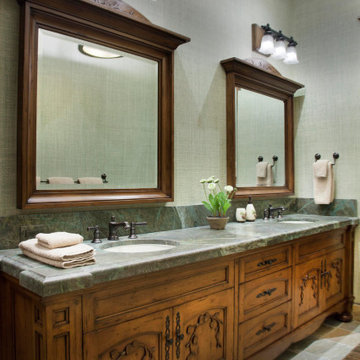
Add elegance and rustic charm to your luxury cabin with a custom double vanity like this one.
Exemple d'une salle de bain principale montagne en bois brun avec un mur vert, un sol en carrelage de porcelaine, un lavabo posé, un plan de toilette en marbre, un sol beige, un plan de toilette vert, meuble double vasque, meuble-lavabo encastré et du papier peint.
Exemple d'une salle de bain principale montagne en bois brun avec un mur vert, un sol en carrelage de porcelaine, un lavabo posé, un plan de toilette en marbre, un sol beige, un plan de toilette vert, meuble double vasque, meuble-lavabo encastré et du papier peint.
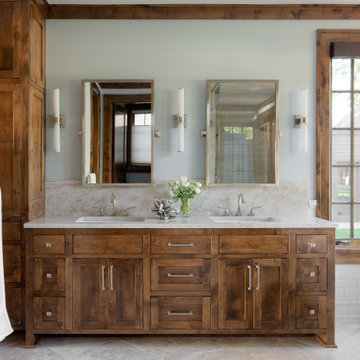
Lake Pulaski Residence
Idées déco pour une salle de bain principale montagne en bois brun avec un placard à porte shaker, une baignoire indépendante, un carrelage blanc, un carrelage métro, un mur vert, un lavabo encastré, un sol beige et un plan de toilette beige.
Idées déco pour une salle de bain principale montagne en bois brun avec un placard à porte shaker, une baignoire indépendante, un carrelage blanc, un carrelage métro, un mur vert, un lavabo encastré, un sol beige et un plan de toilette beige.
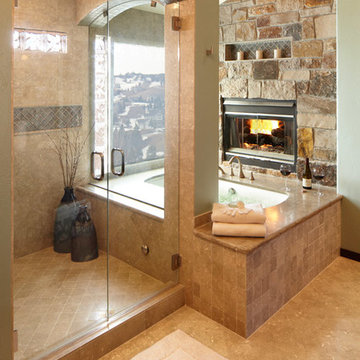
Exemple d'une grande salle de bain principale montagne avec une baignoire encastrée, un carrelage beige, du carrelage en travertin, un mur vert, sol en stratifié, un sol beige et une cabine de douche à porte battante.
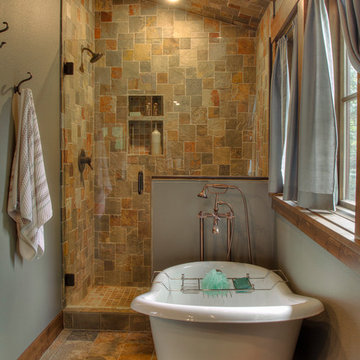
Réalisation d'une douche en alcôve principale chalet de taille moyenne avec un placard à porte plane, une baignoire sur pieds, un carrelage multicolore, du carrelage en ardoise, un mur vert, un sol en ardoise, un sol multicolore et une cabine de douche à porte battante.
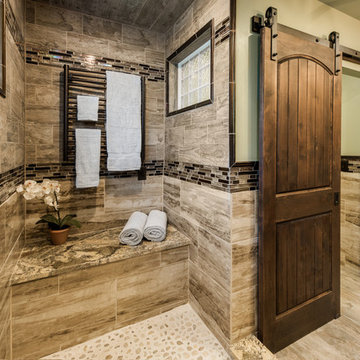
Photographs by Aaron Usher
Idées déco pour une grande salle de bain principale montagne avec une douche ouverte, un carrelage marron, des carreaux de porcelaine, un mur vert, un sol en carrelage de porcelaine et un plan de toilette en granite.
Idées déco pour une grande salle de bain principale montagne avec une douche ouverte, un carrelage marron, des carreaux de porcelaine, un mur vert, un sol en carrelage de porcelaine et un plan de toilette en granite.

Idées déco pour une grande salle de bain principale montagne en bois clair avec mosaïque, un carrelage bleu, un plan de toilette en béton, un sol bleu, un placard avec porte à panneau encastré, une douche d'angle, WC séparés, un mur vert, un lavabo encastré, une cabine de douche à porte battante et un plan de toilette vert.
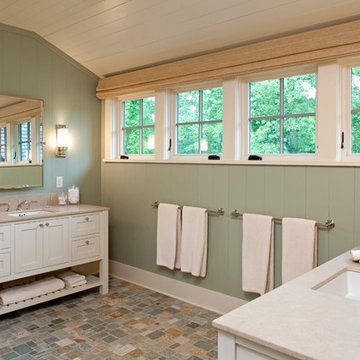
Builder: John Kraemer & Sons | Architect: TEA2 Architects | Interior Design: Marcia Morine | Photography: Landmark Photography
Inspiration pour une salle de bain chalet en bois brun avec un plan de toilette en quartz, une baignoire posée, une douche à l'italienne, un carrelage blanc, un carrelage métro, un sol en ardoise et un mur vert.
Inspiration pour une salle de bain chalet en bois brun avec un plan de toilette en quartz, une baignoire posée, une douche à l'italienne, un carrelage blanc, un carrelage métro, un sol en ardoise et un mur vert.

Cette image montre une petite salle de bain principale chalet en bois foncé avec une baignoire indépendante, un combiné douche/baignoire, un mur vert, carreaux de ciment au sol, une vasque, un plan de toilette en surface solide, un sol multicolore, un plan de toilette marron et un placard à porte plane.
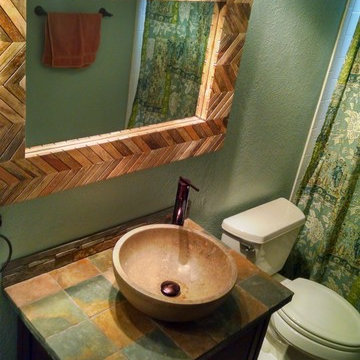
Paul Zimmerman photo. This well - traveled client has spent time in Africa and wanted to bring that flavor to her hall bath!
The multi-colored natural stone allowed her to mix wood with wall colors and bronze fixtures for a wonderful native feel.
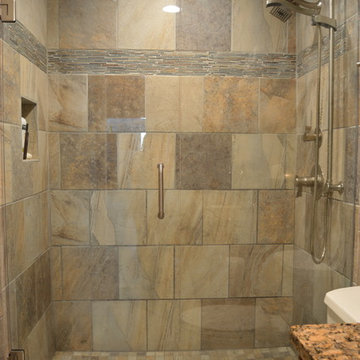
This guest bathroom remodel drastically changed this old, bland, compact bathroom into a rustic paradise. The use of slate in the shower as well as the floor tile really sets this bathroom off as unique. Now guests beg to use this handsome bathroom when they visit!
Tabitha Stephens
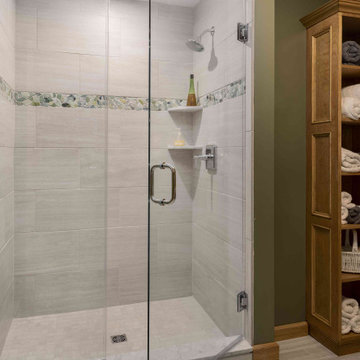
Project designed by Franconia interior designer Randy Trainor. She also serves the New Hampshire Ski Country, Lake Regions and Coast, including Lincoln, North Conway, and Bartlett.
For more about Randy Trainor, click here: https://crtinteriors.com/
To learn more about this project, click here: https://crtinteriors.com/loon-mountain-ski-house/
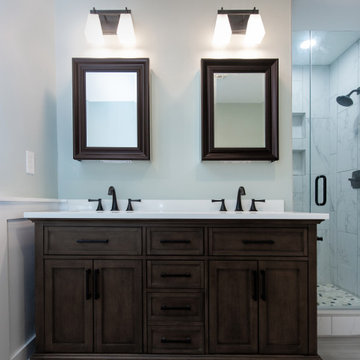
This remodel began as a powder bathroom and hall bathroom project, giving the powder bath a beautiful shaker style wainscoting and completely remodeling the second-floor hall bath. The second-floor hall bathroom features a mosaic tile accent, subway tile used for the entire shower, brushed nickel finishes, and a beautiful dark grey stained vanity with a quartz countertop. Once the powder bath and hall bathroom was complete, the homeowner decided to immediately pursue the master bathroom, creating a stunning, relaxing space. The master bathroom received the same styled wainscotting as the powder bath, as well as a free-standing tub, oil-rubbed bronze finishes, and porcelain tile flooring.

Jim Wright Smith
Inspiration pour une salle de bain principale chalet en bois brun de taille moyenne avec une vasque, un placard à porte plane, un plan de toilette en béton, une douche ouverte, WC séparés, un carrelage multicolore, des carreaux de porcelaine, un mur vert et un sol en ardoise.
Inspiration pour une salle de bain principale chalet en bois brun de taille moyenne avec une vasque, un placard à porte plane, un plan de toilette en béton, une douche ouverte, WC séparés, un carrelage multicolore, des carreaux de porcelaine, un mur vert et un sol en ardoise.
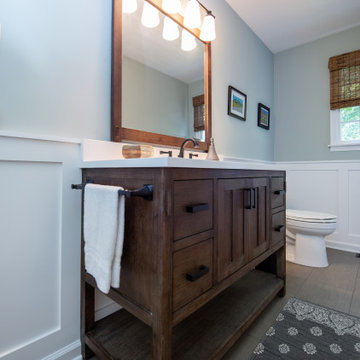
This remodel began as a powder bathroom and hall bathroom project, giving the powder bath a beautiful shaker style wainscoting and completely remodeling the second-floor hall bath. The second-floor hall bathroom features a mosaic tile accent, subway tile used for the entire shower, brushed nickel finishes, and a beautiful dark grey stained vanity with a quartz countertop. Once the powder bath and hall bathroom was complete, the homeowner decided to immediately pursue the master bathroom, creating a stunning, relaxing space. The master bathroom received the same styled wainscotting as the powder bath, as well as a free-standing tub, oil-rubbed bronze finishes, and porcelain tile flooring.
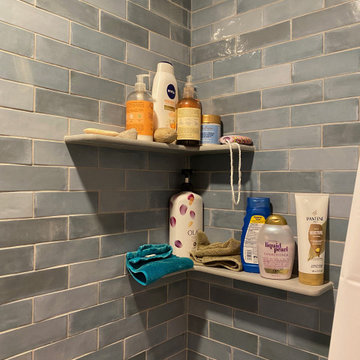
Idées déco pour une douche en alcôve principale montagne en bois vieilli de taille moyenne avec un placard à porte shaker, une baignoire en alcôve, WC séparés, un carrelage bleu, des carreaux de céramique, un mur vert, un sol en carrelage imitation parquet, une vasque, un plan de toilette en granite, un sol marron, une cabine de douche avec un rideau, un plan de toilette noir, buanderie, meuble simple vasque et meuble-lavabo sur pied.
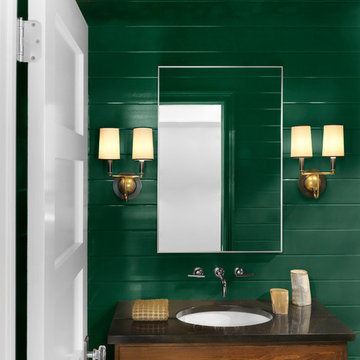
Alise O'Brien Photography
Aménagement d'une salle d'eau montagne en bois brun de taille moyenne avec un placard en trompe-l'oeil, un mur vert et un lavabo encastré.
Aménagement d'une salle d'eau montagne en bois brun de taille moyenne avec un placard en trompe-l'oeil, un mur vert et un lavabo encastré.
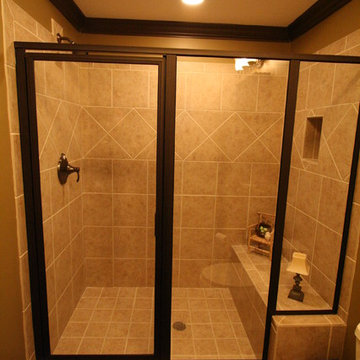
Réalisation d'une salle d'eau chalet en bois foncé de taille moyenne avec un placard en trompe-l'oeil, une douche ouverte, un carrelage beige, des carreaux de béton, un mur vert, un sol en bois brun, un lavabo posé et un sol marron.
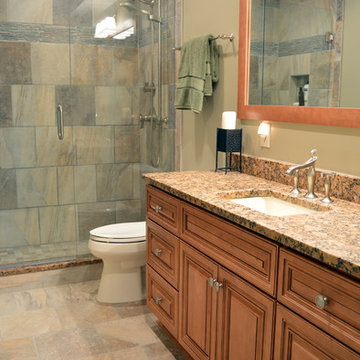
This guest bathroom remodel drastically changed this old, bland, compact bathroom into a rustic paradise. The use of slate in the shower as well as the floor tile really sets this bathroom off as unique. Now guests beg to use this handsome bathroom when they visit!
Tabitha Stephens
Idées déco de salles de bain montagne avec un mur vert
1