Idées déco de salles de bain montagne avec un mur vert
Trier par :
Budget
Trier par:Populaires du jour
81 - 100 sur 386 photos
1 sur 3
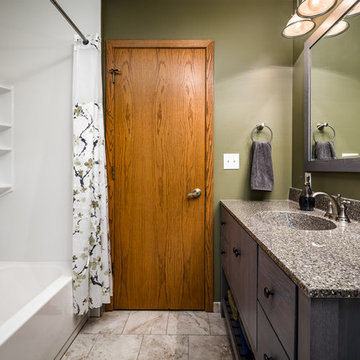
Aménagement d'une salle d'eau montagne de taille moyenne avec un placard à porte plane, des portes de placard noires, une baignoire en alcôve, un combiné douche/baignoire, WC séparés, un mur vert, un sol en carrelage de céramique, un lavabo intégré, un plan de toilette en granite, un sol gris et une cabine de douche avec un rideau.
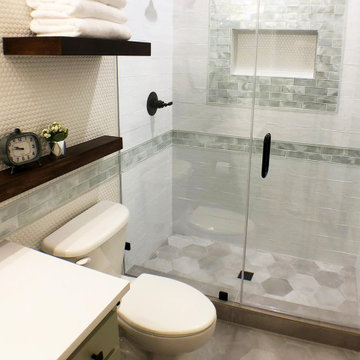
This adorable rustic, modern farmhouse style guest bathroom will make guests want to stay a while. Ceiling height subway tile in a mix of green opalescent glass and white with an accent strip that extends into the vanity area makes this petite space really pop. Combined with stained floating shelves and a white penny tile accent wall, this unique space invites guests to come on in... Octagon porcelain floor tile adds texture and interest and the custom green vanity with white quartz top ties it all together. Oil rubbed bronze fixtures, square door and drawer pulls, and a round industrial mirror add the final touch.
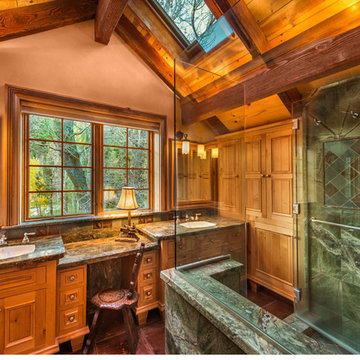
Vance Fox Photography
Cette photo montre une salle de bain principale montagne en bois brun de taille moyenne avec un lavabo posé, un placard avec porte à panneau surélevé, une baignoire posée, une douche d'angle, un carrelage de pierre, un mur vert et un carrelage vert.
Cette photo montre une salle de bain principale montagne en bois brun de taille moyenne avec un lavabo posé, un placard avec porte à panneau surélevé, une baignoire posée, une douche d'angle, un carrelage de pierre, un mur vert et un carrelage vert.
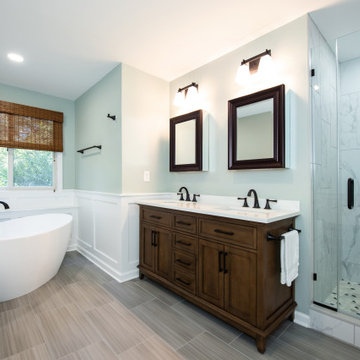
This remodel began as a powder bathroom and hall bathroom project, giving the powder bath a beautiful shaker style wainscoting and completely remodeling the second-floor hall bath. The second-floor hall bathroom features a mosaic tile accent, subway tile used for the entire shower, brushed nickel finishes, and a beautiful dark grey stained vanity with a quartz countertop. Once the powder bath and hall bathroom was complete, the homeowner decided to immediately pursue the master bathroom, creating a stunning, relaxing space. The master bathroom received the same styled wainscotting as the powder bath, as well as a free-standing tub, oil-rubbed bronze finishes, and porcelain tile flooring.
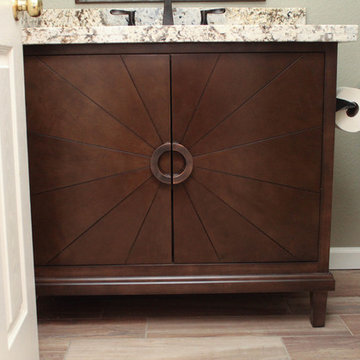
Réalisation d'une petite douche en alcôve chalet en bois foncé pour enfant avec un placard en trompe-l'oeil, une baignoire en alcôve, WC séparés, un carrelage vert, des carreaux de céramique, un mur vert, un sol en carrelage de porcelaine, un lavabo encastré, un plan de toilette en granite, un sol marron, une cabine de douche avec un rideau et un plan de toilette multicolore.
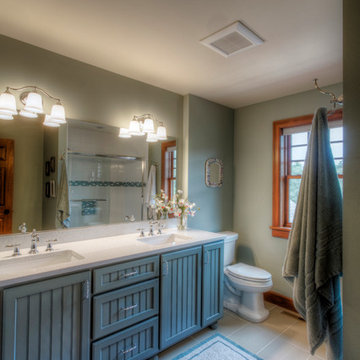
New Construction Design Consultant
Photography by Sutter Photographers
Exemple d'une grande salle de bain montagne pour enfant avec un placard à porte affleurante, des portes de placard bleues, une baignoire posée, un combiné douche/baignoire, WC séparés, un carrelage multicolore, des carreaux de céramique, un mur vert, un sol en carrelage de céramique, un lavabo encastré et un plan de toilette en quartz modifié.
Exemple d'une grande salle de bain montagne pour enfant avec un placard à porte affleurante, des portes de placard bleues, une baignoire posée, un combiné douche/baignoire, WC séparés, un carrelage multicolore, des carreaux de céramique, un mur vert, un sol en carrelage de céramique, un lavabo encastré et un plan de toilette en quartz modifié.
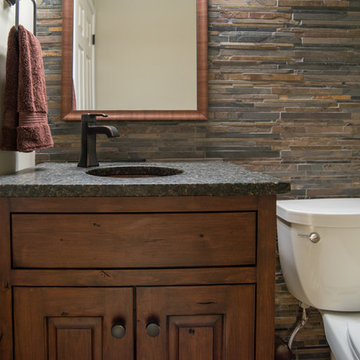
Réalisation d'une petite salle de bain chalet en bois brun avec un lavabo encastré, un plan de toilette en granite, WC séparés, un mur vert, un carrelage marron et un placard avec porte à panneau surélevé.
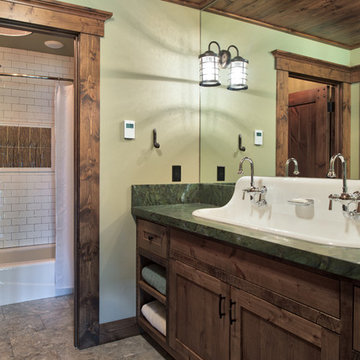
Inspiration pour une salle de bain chalet en bois foncé avec un placard à porte shaker, une baignoire en alcôve, un combiné douche/baignoire, un carrelage blanc, un carrelage métro, un mur vert, une grande vasque, un sol gris, une cabine de douche avec un rideau et un plan de toilette vert.
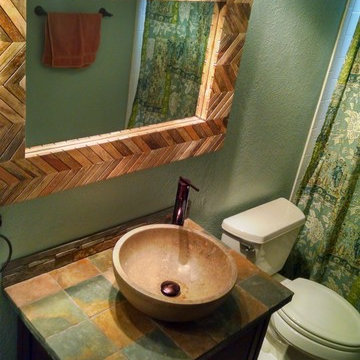
Paul Zimmerman photo. This well - traveled client has spent time in Africa and wanted to bring that flavor to her hall bath!
The multi-colored natural stone allowed her to mix wood with wall colors and bronze fixtures for a wonderful native feel.
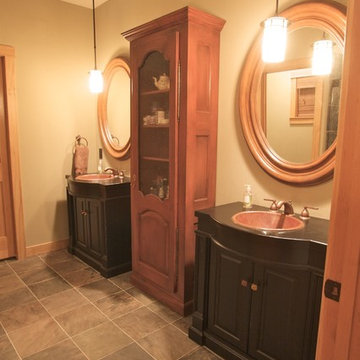
Cette photo montre une salle de bain principale montagne de taille moyenne avec un placard avec porte à panneau surélevé, des portes de placard noires, un mur vert, un sol en ardoise, un lavabo encastré et un plan de toilette en surface solide.
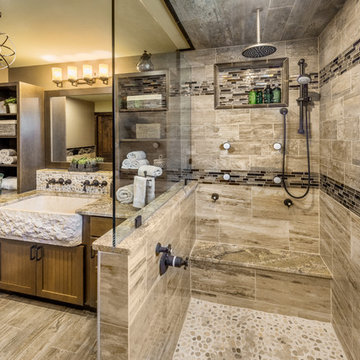
Vanity by Cabico Unique, Plumbing fixtures by Grohe, Lighting by JK Electric, Window by Exodus Hy-lite, Doors and woodwork by Exodus Construction, Tile by Dal-tile
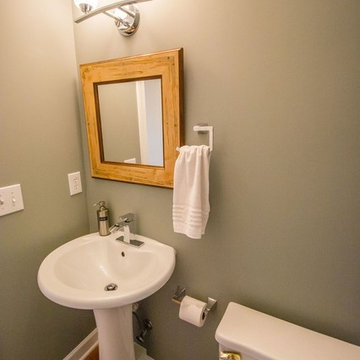
Exemple d'une petite salle d'eau montagne avec WC séparés, un mur vert, un sol en bois brun et un lavabo de ferme.
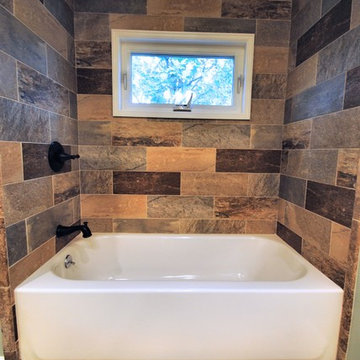
Rustic modern bathroom. Multi color slate plank tiles.
Idée de décoration pour une petite salle de bain principale chalet avec un placard avec porte à panneau encastré, des portes de placard marrons, une baignoire en alcôve, un combiné douche/baignoire, WC séparés, un carrelage multicolore, des carreaux de porcelaine, un mur vert, un sol en carrelage de porcelaine, un lavabo encastré, un plan de toilette en surface solide, un sol multicolore et aucune cabine.
Idée de décoration pour une petite salle de bain principale chalet avec un placard avec porte à panneau encastré, des portes de placard marrons, une baignoire en alcôve, un combiné douche/baignoire, WC séparés, un carrelage multicolore, des carreaux de porcelaine, un mur vert, un sol en carrelage de porcelaine, un lavabo encastré, un plan de toilette en surface solide, un sol multicolore et aucune cabine.
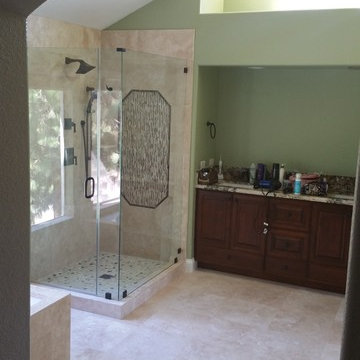
Kevin Tootoonchi
Idée de décoration pour une grande salle de bain principale chalet en bois foncé avec un placard à porte shaker, une baignoire encastrée, une douche d'angle, WC à poser, un carrelage beige, un carrelage de pierre, un mur vert, un sol en travertin, un lavabo encastré et un plan de toilette en granite.
Idée de décoration pour une grande salle de bain principale chalet en bois foncé avec un placard à porte shaker, une baignoire encastrée, une douche d'angle, WC à poser, un carrelage beige, un carrelage de pierre, un mur vert, un sol en travertin, un lavabo encastré et un plan de toilette en granite.
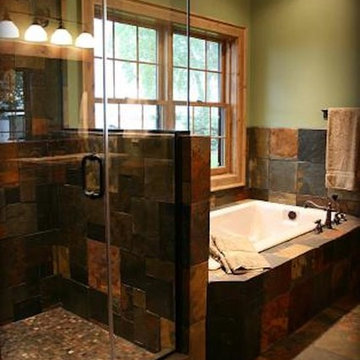
Idée de décoration pour une grande salle de bain principale chalet avec une baignoire posée, une douche d'angle, du carrelage en ardoise, un mur vert, un sol en ardoise, une cabine de douche à porte battante et un sol multicolore.
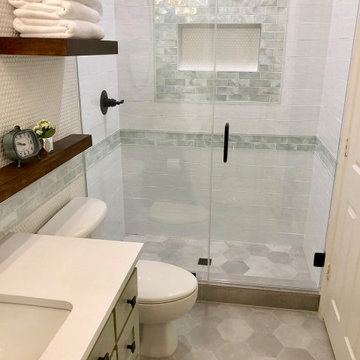
This adorable rustic, modern farmhouse style guest bathroom will make guests want to stay a while. Ceiling height subway tile in a mix of green opalescent glass and white with an accent strip that extends into the vanity area makes this petite space really pop. Combined with stained floating shelves and a white penny tile accent wall, this unique space invites guests to come on in... Octagon porcelain floor tile adds texture and interest and the custom green vanity with white quartz top ties it all together. Oil rubbed bronze fixtures, square door and drawer pulls, and a round industrial mirror add the final touch.
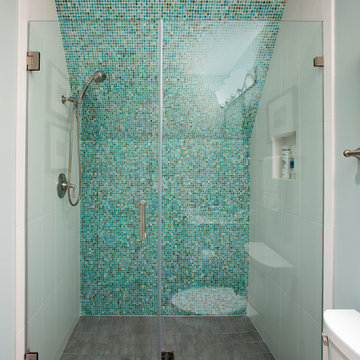
The design of this home was driven by the owners’ desire for a three-bedroom waterfront home that showcased the spectacular views and park-like setting. As nature lovers, they wanted their home to be organic, minimize any environmental impact on the sensitive site and embrace nature.
This unique home is sited on a high ridge with a 45° slope to the water on the right and a deep ravine on the left. The five-acre site is completely wooded and tree preservation was a major emphasis. Very few trees were removed and special care was taken to protect the trees and environment throughout the project. To further minimize disturbance, grades were not changed and the home was designed to take full advantage of the site’s natural topography. Oak from the home site was re-purposed for the mantle, powder room counter and select furniture.
The visually powerful twin pavilions were born from the need for level ground and parking on an otherwise challenging site. Fill dirt excavated from the main home provided the foundation. All structures are anchored with a natural stone base and exterior materials include timber framing, fir ceilings, shingle siding, a partial metal roof and corten steel walls. Stone, wood, metal and glass transition the exterior to the interior and large wood windows flood the home with light and showcase the setting. Interior finishes include reclaimed heart pine floors, Douglas fir trim, dry-stacked stone, rustic cherry cabinets and soapstone counters.
Exterior spaces include a timber-framed porch, stone patio with fire pit and commanding views of the Occoquan reservoir. A second porch overlooks the ravine and a breezeway connects the garage to the home.
Numerous energy-saving features have been incorporated, including LED lighting, on-demand gas water heating and special insulation. Smart technology helps manage and control the entire house.
Greg Hadley Photography
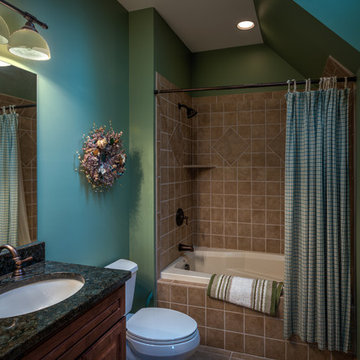
Photography by Bernard Russo
Idée de décoration pour une salle de bain chalet en bois brun de taille moyenne avec un lavabo encastré, un placard avec porte à panneau surélevé, un plan de toilette en granite, une baignoire en alcôve, un combiné douche/baignoire, un carrelage beige, des carreaux de céramique, un mur vert, un sol en carrelage de céramique et WC séparés.
Idée de décoration pour une salle de bain chalet en bois brun de taille moyenne avec un lavabo encastré, un placard avec porte à panneau surélevé, un plan de toilette en granite, une baignoire en alcôve, un combiné douche/baignoire, un carrelage beige, des carreaux de céramique, un mur vert, un sol en carrelage de céramique et WC séparés.
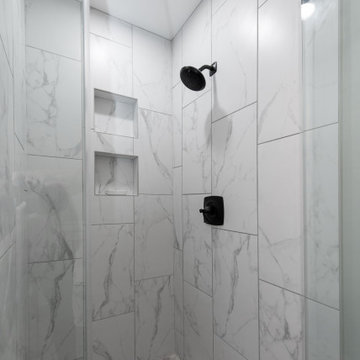
This remodel began as a powder bathroom and hall bathroom project, giving the powder bath a beautiful shaker style wainscoting and completely remodeling the second-floor hall bath. The second-floor hall bathroom features a mosaic tile accent, subway tile used for the entire shower, brushed nickel finishes, and a beautiful dark grey stained vanity with a quartz countertop. Once the powder bath and hall bathroom was complete, the homeowner decided to immediately pursue the master bathroom, creating a stunning, relaxing space. The master bathroom received the same styled wainscotting as the powder bath, as well as a free-standing tub, oil-rubbed bronze finishes, and porcelain tile flooring.
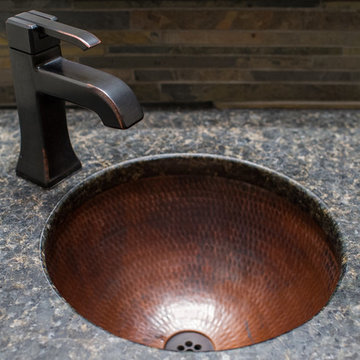
Exemple d'une petite salle de bain montagne en bois brun avec un lavabo encastré, un placard en trompe-l'oeil, un plan de toilette en granite, WC séparés, un carrelage multicolore, un mur vert et un sol en bois brun.
Idées déco de salles de bain montagne avec un mur vert
5